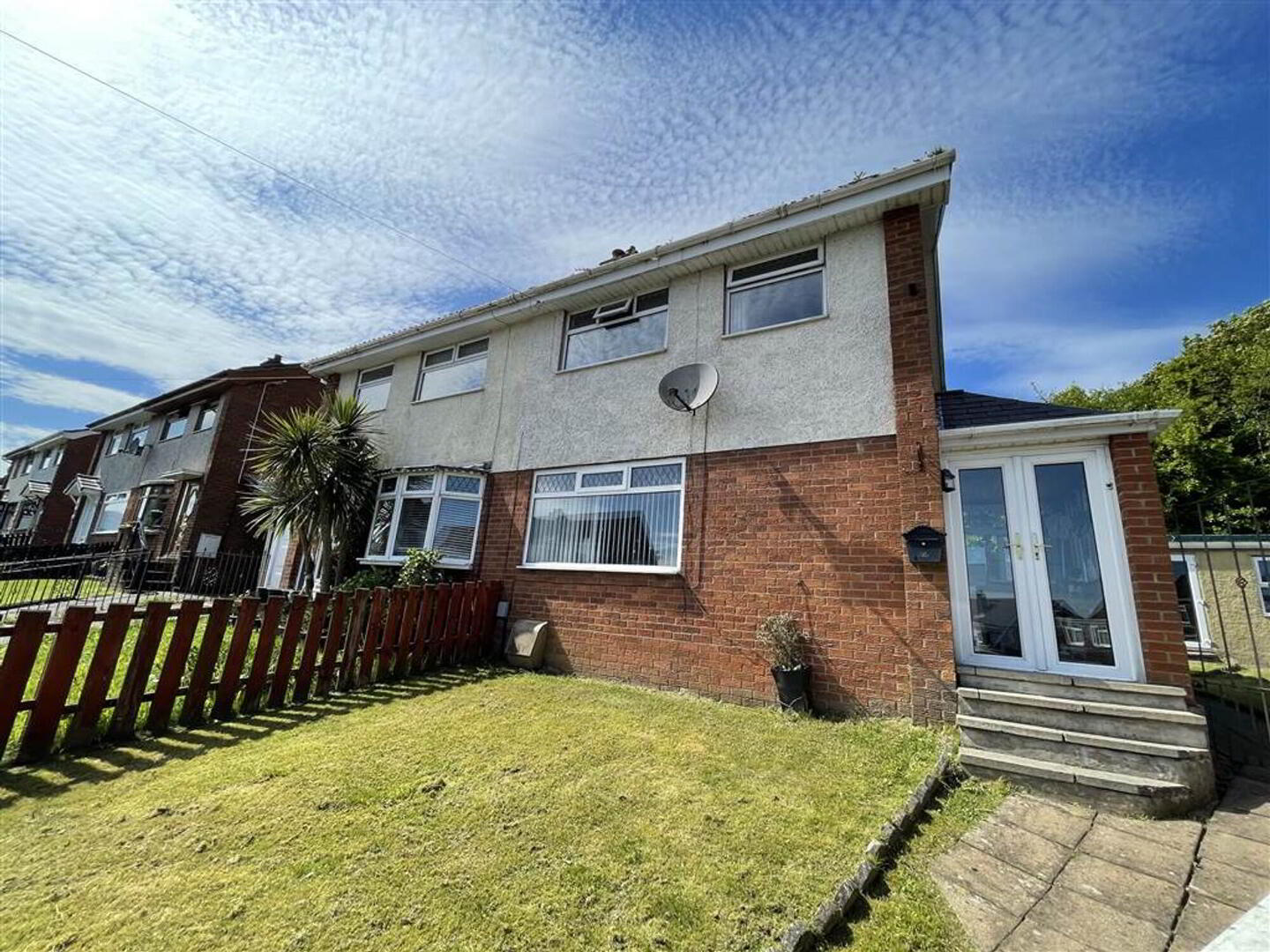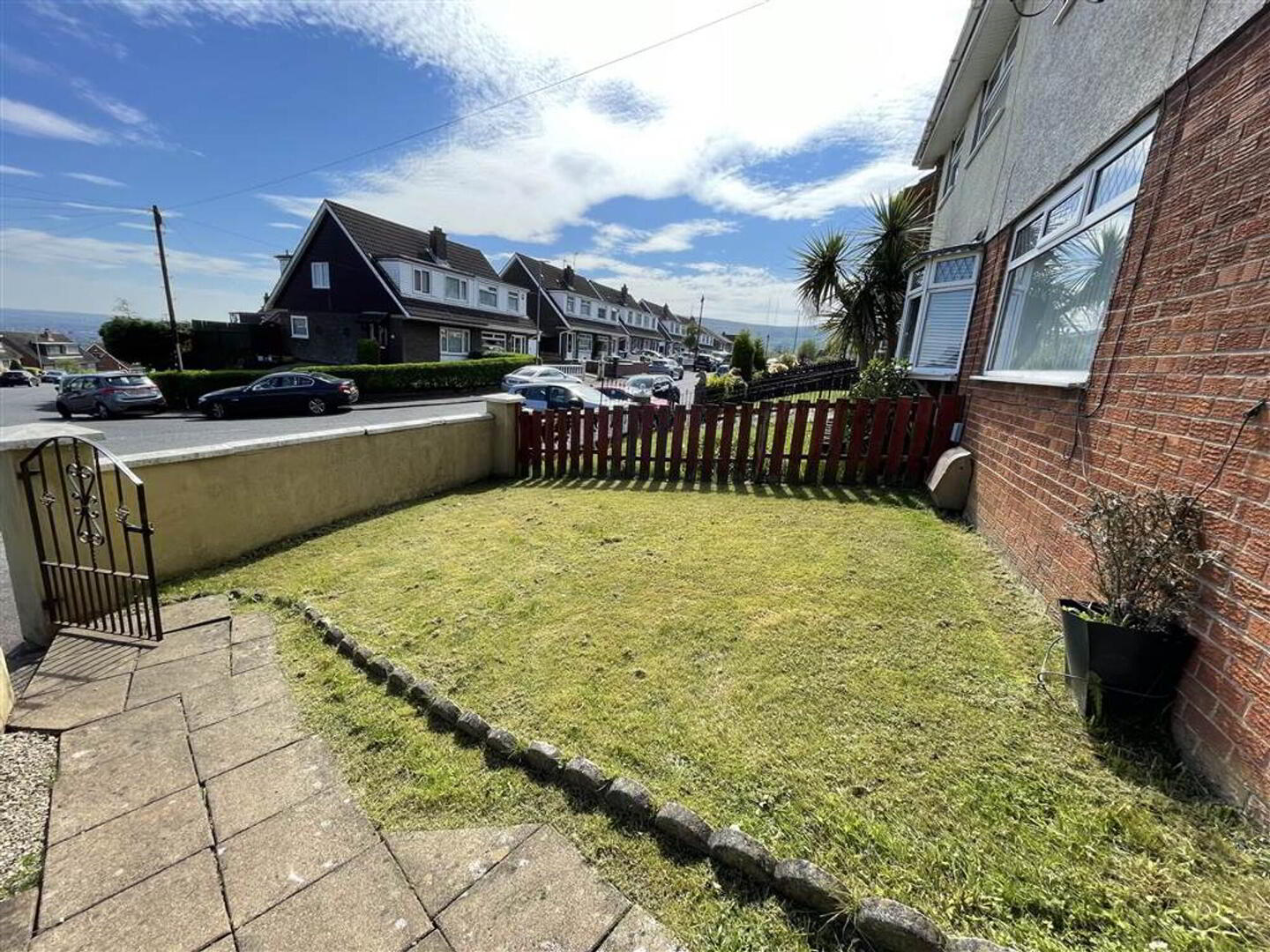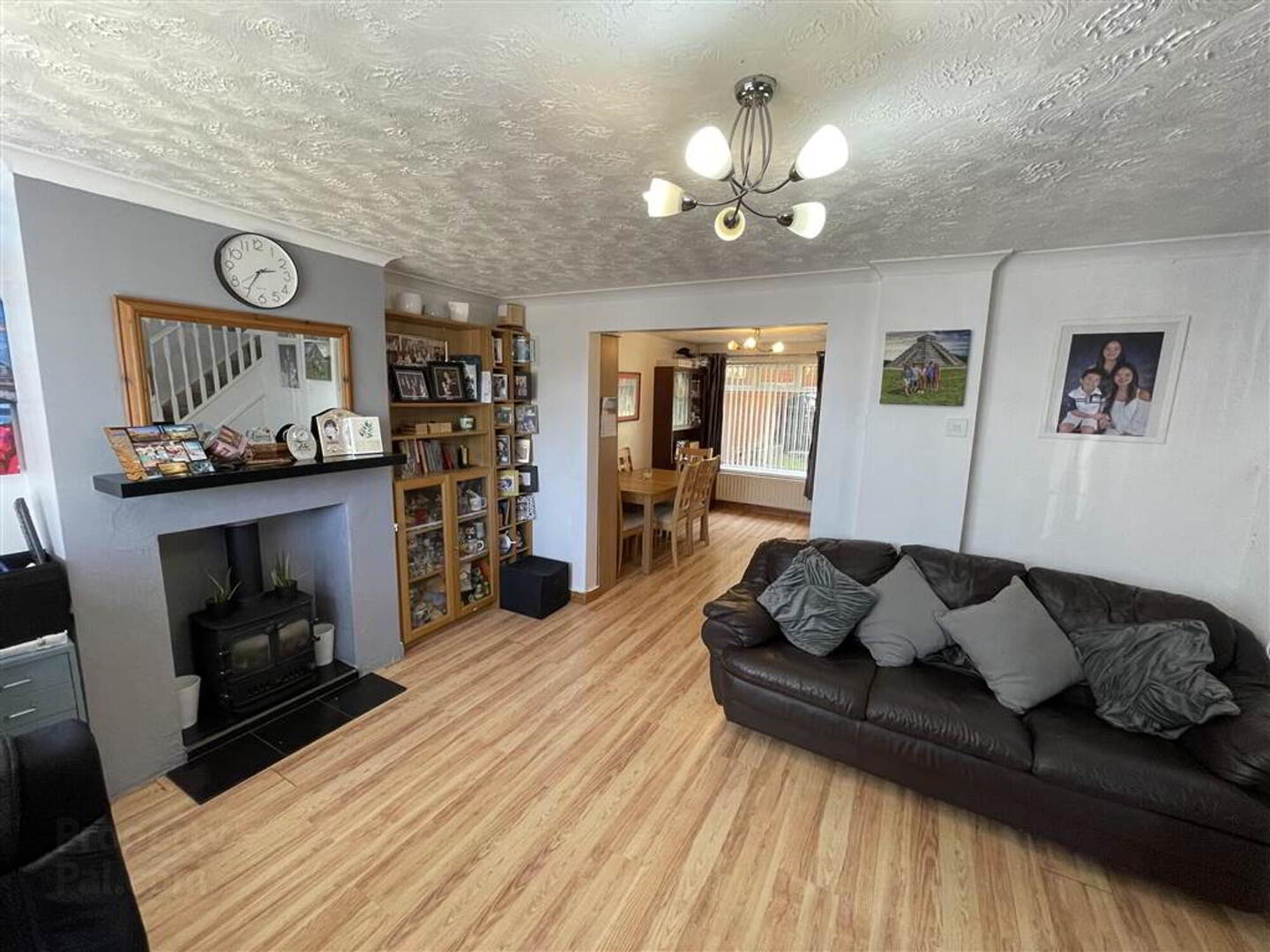


1 Squireshill Crescent,
Belfast, BT14 8RE
3 Bed Semi-detached House
Sale agreed
3 Bedrooms
1 Bathroom
2 Receptions
Property Overview
Status
Sale Agreed
Style
Semi-detached House
Bedrooms
3
Bathrooms
1
Receptions
2
Property Features
Tenure
Not Provided
Energy Rating
Broadband
*³
Property Financials
Price
Last listed at Asking Price £149,950
Rates
£815.41 pa*¹
Property Engagement
Views Last 7 Days
22
Views Last 30 Days
114
Views All Time
4,799

Features
- Well appointed End-Terrace property
- Three well proportioned bedrooms
- Three piece bathroom suite
- Open planned living and dining room
- Fitted kitchen with ample units space at high and low level
- Enclosed front and rear garden in lawn with large outdoor storage
- On-street parking
- Oil Fired Central Heating
- PVC double glazing throughout
- Array of local amenities on offer
- Ease of access to Belfast City Centre
Upon entry, the property welcomes you into a bright, spacious open planned living room area supported by vast natural lighting via large PVC double glazed windows. This leads into a rear dining area overlooking the rear garden. Adjacent to the dining room is a well presented kitchen area with units both high and low allowing for ample cupboard space.
At first floor level, the property is host to three sizeable bedrooms each complete with laminate flooring along with built in storage in the principle bedroom. To complete the upstairs accommodation is a three piece family bathroom suite in a neutral white finish comprising bath with stand-over shower, toilet and wash hand basin.
Additional benefits of the property include: Oil Fired Central Heating, PVC double glazing, on-street parking, front and rear gardens in lawn, outdoor storage, host of local amenities on offer.
Entrance Level
- LIVING ROOM:
- 4.656m x 3.706m (15' 3" x 12' 2")
Open planned, laminate flooring, PVC double glazing - KITCHEN:
- 3.763m x 2.19m (12' 4" x 7' 2")
Fitted units at both high and low level, plumbed for washing appliances. - DINING ROOM:
- 3.669m x 2.666m (12' 0" x 8' 9")
Laminate flooring, large PVC double glazing, over looking back garden
First Floor
- BEDROOM (1):
- 2.974m x 2.036m (9' 9" x 6' 8")
Laminate flooring, drop blinds, PVC double glazing - BEDROOM (2):
- 2.887m x 4.037m (9' 6" x 13' 3")
Laminate flooring, PVC double glazing, drop blinds. - BEDROOM (3):
- 2.938m x 2918.m (9' 8" x 9573' 6")
Laminate flooring, PVC Double glazing, drop blinds. - BATHROOM:
- 1.895m x 1.973m (6' 3" x 6' 6")
Three piece suite in white comprising; bath with stand-over shower, WHB and toilet. - Northern Property for themselves and for the vendors or lessons of this property whose agents they are, give notice that: (1) these particulars are set out as a general guideline only, for the guidance of intending purchasers or lessees and do not constitute, nor constitute any part of an offer or contract: (2) All descriptions, dimensions, references to condition and necessary permissions for the use and occupation, and other details are given without responsibility and any intending purchasers or tenants should not rely on them as statements or representations of fact, but must satisfy themselves in inspection or otherwise, as to the correctness of each of them: (3) No person in the employment of Northern Property has any authority to make or give representation or warranty whatever in relation to this property.
Directions
Located in Squireshill Crescent, Ligoneil in North Belfast.




