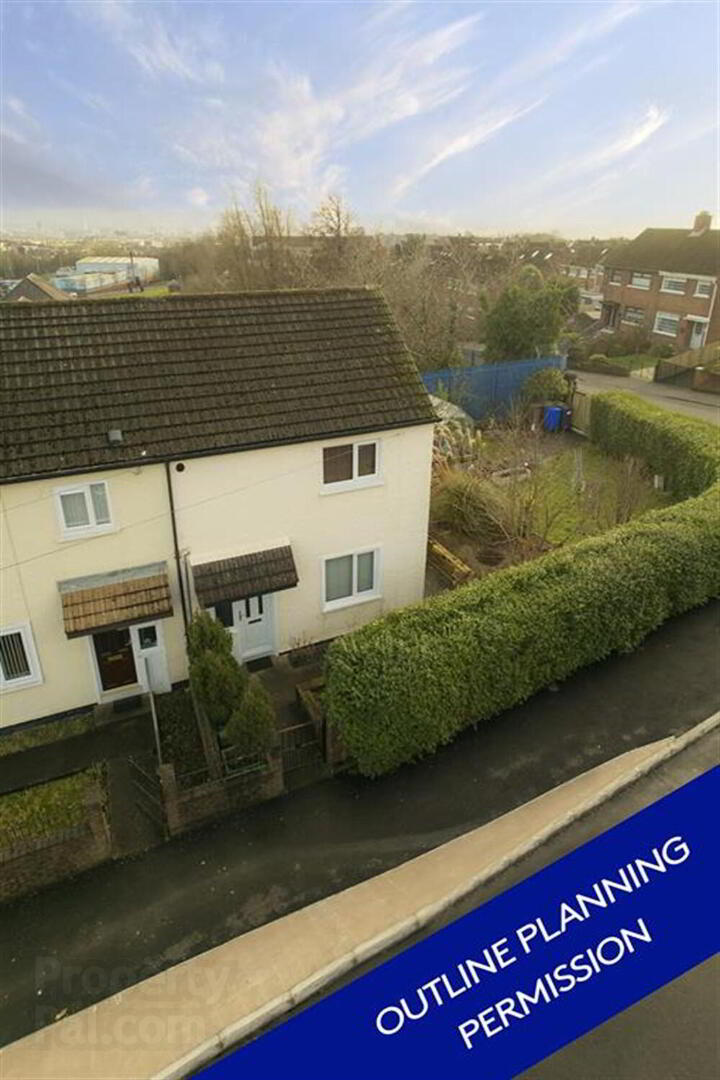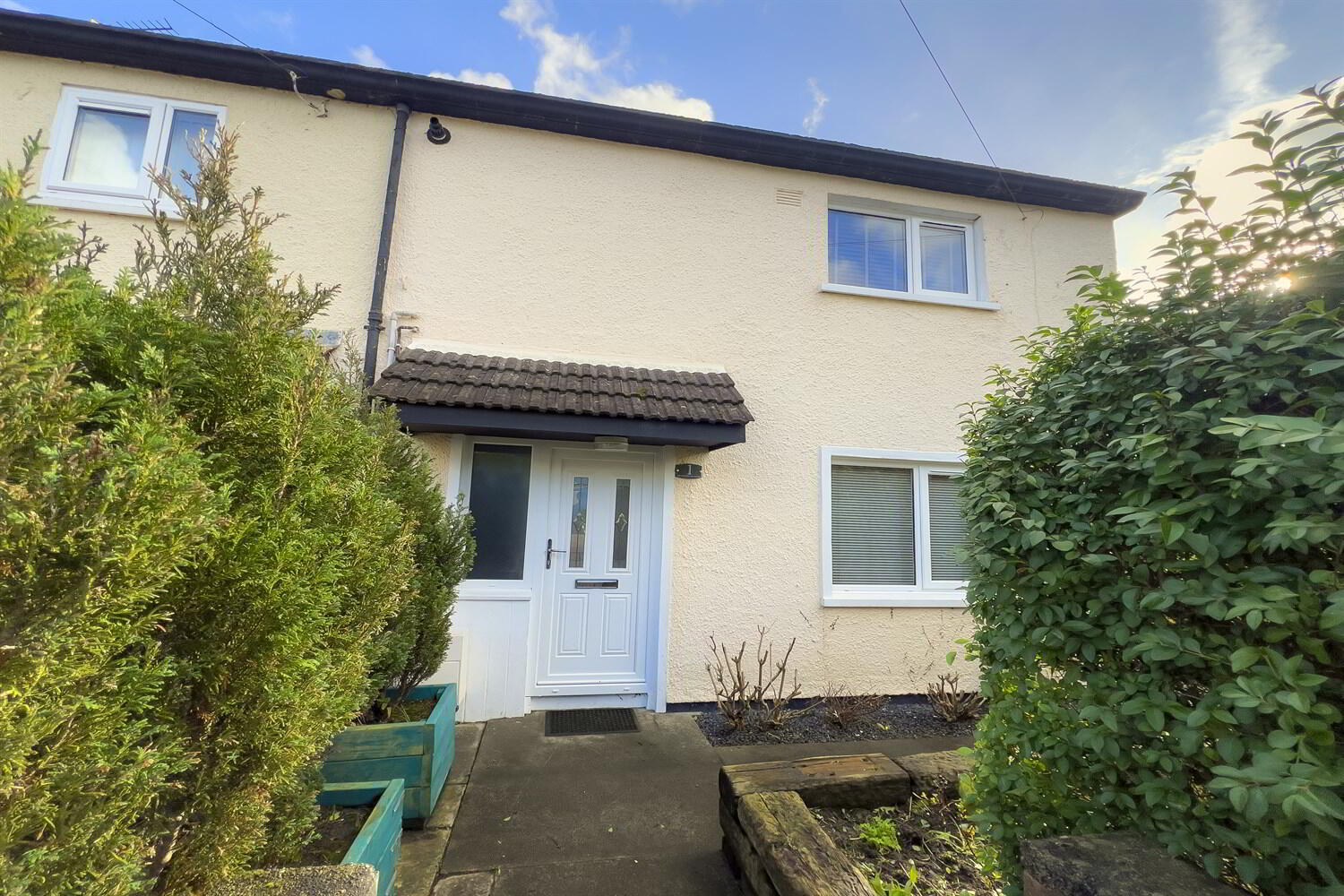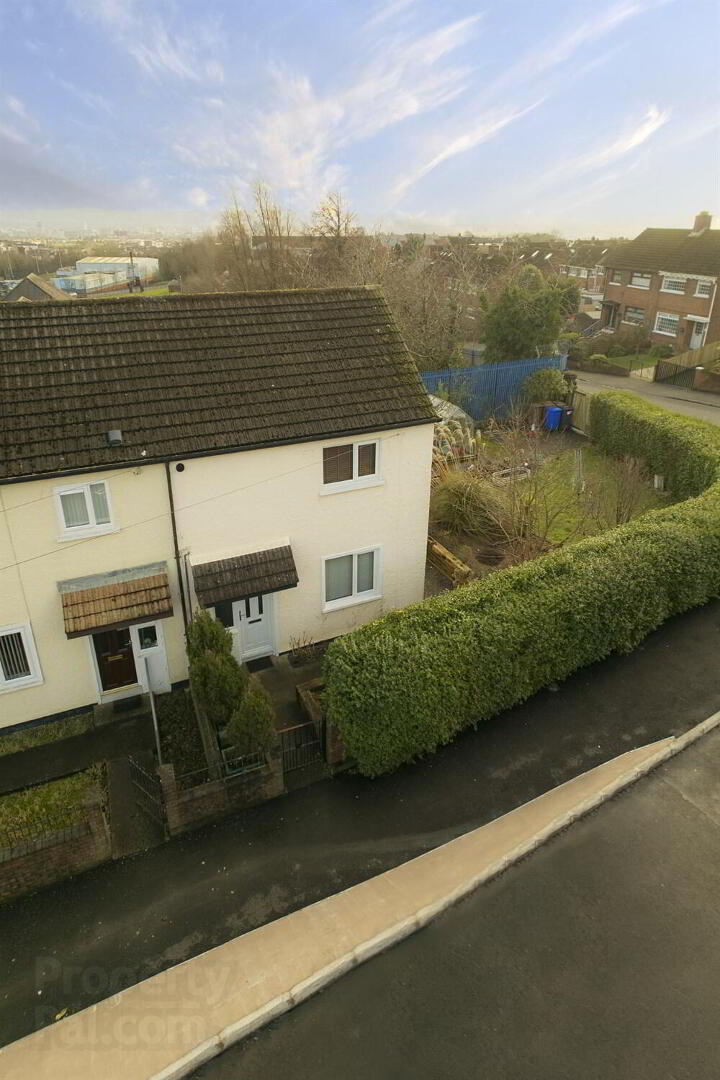


1 Silverstream Road,
Belfast, BT14 8GB
3 Bed Semi-detached House
Offers Over £139,950
3 Bedrooms
1 Bathroom
1 Reception
Property Overview
Status
For Sale
Style
Semi-detached House
Bedrooms
3
Bathrooms
1
Receptions
1
Property Features
Tenure
Not Provided
Energy Rating
Heating
Gas
Broadband
*³
Property Financials
Price
Offers Over £139,950
Stamp Duty
Rates
£482.19 pa*¹
Typical Mortgage

Features
- Outline Planning Permission for a Detached bungalow in garden.
- Perfect project for builders or investors alike
- Rewired and re-plumbed in 2017
- Gas Fired Central Heating
- uPVC Double Glazing
- Floored roofspace
Property People are delighted to 1 Silverstream Road to the sales market. A superb opportunity to purchase this semi detached family home with further development potential in a popular and convenient location. The property also benefits from outline planning permission for an additional detached bungalow.
Located in the popular Ballysillan area, this well-presented semi-detached home offers three spacious bedrooms, a bright living area, a modern kitchen, and a private south facing rear garden. The property was both re wired and re plumbed in 2017. With excellent transport links, schools, and local amenities nearby, this property is perfect for families, first-time buyers or builders alike.
Don't miss this fantastic opportunity, call our North & West Belfast office on 02890 747300 to schedule a viewing.
Hall 3.63m (11'11) x 1.9m (6'3)
Vinyl flooring, radiator.
Living Room 3.32m (10'11) x 3.77m (12'4)
Vinyl flooring, radiator.
Kitchen 2.33m (7'8) x 3.81m (12'6)
High & low level units, tiled splashback, formica counter top, vinyl flooring & vertical radiator.
Bathroom 2.1m (6'11) x 1.89m (6'2)
WC, WHB, Bath, overhead shower, partially tiled.
Bedroom 2.61m (8'7) x 4.81m (15'9)
Master bedroom, carpet flooring, built in units with gas boiler, double radiator.
Bedroom 3.11m (10'2) x 2.83m (9'3)
Carpet flooring, double radiator.
Bedroom 2.19m (7'2) x 2.9m (9'6)
Carpet flooring, double radiator.
Stairs/Landing 2.79m (9'2) x 2.9m (9'6)
Carpet flooring.
Garden
South facing garden with block paving which also benefits from Outline Planning Permission for a detached bungalow.
Parking
Street Parking.







