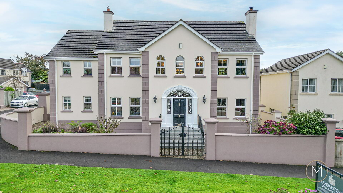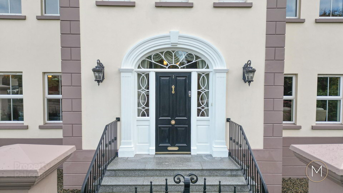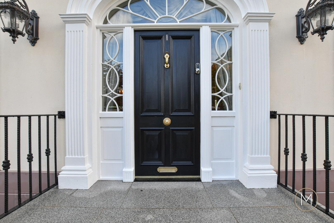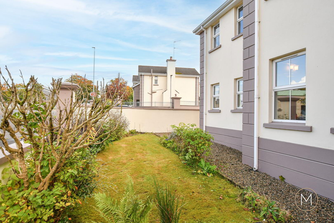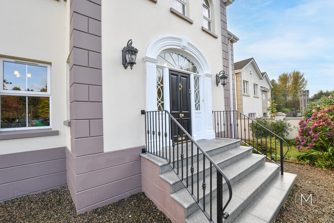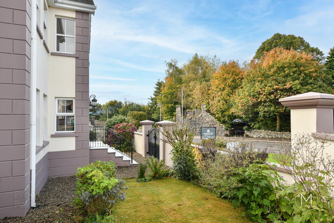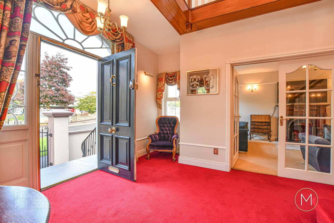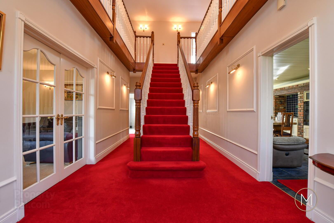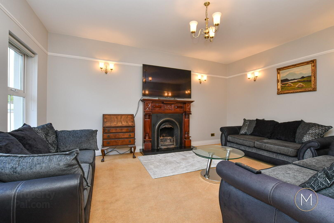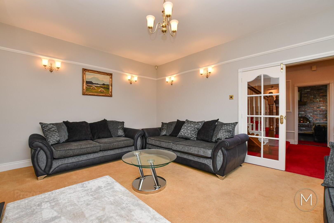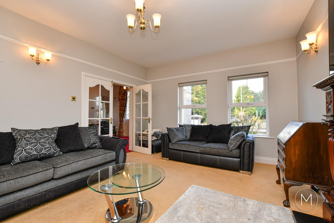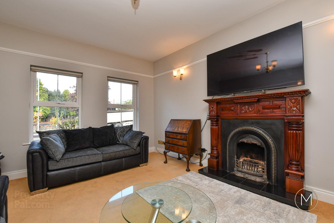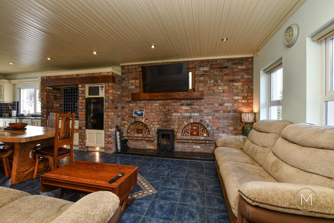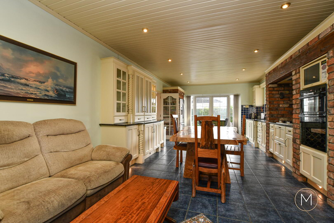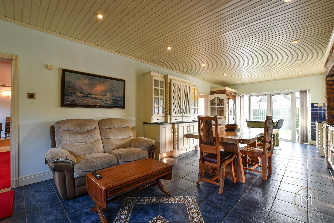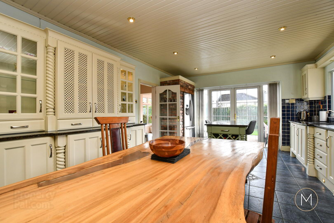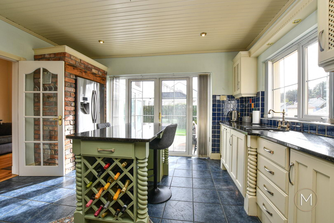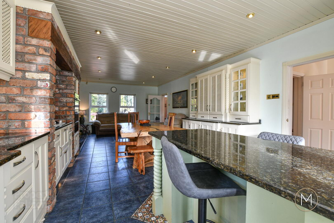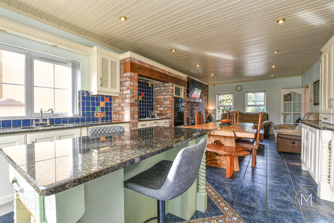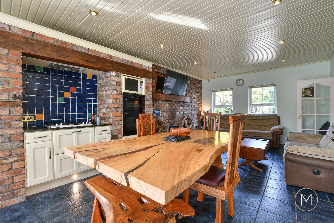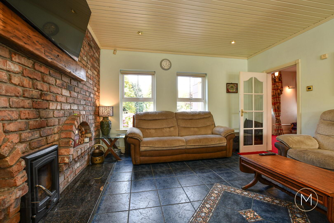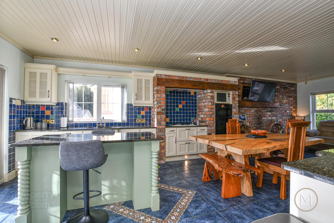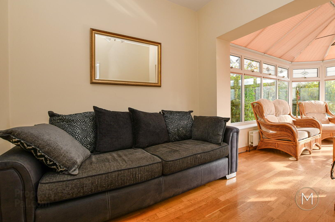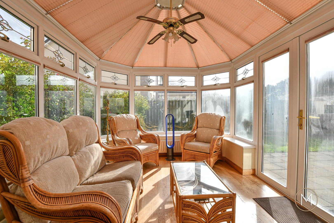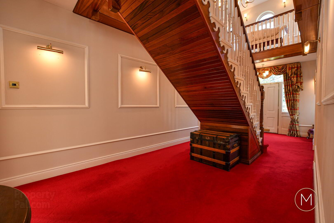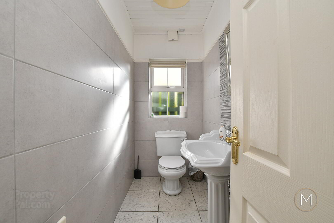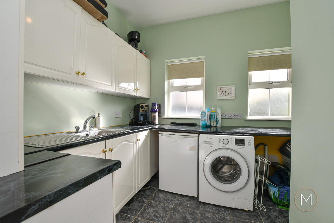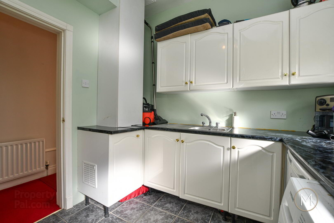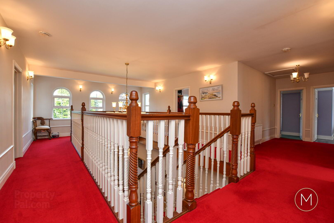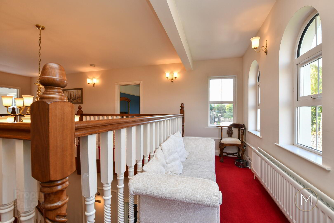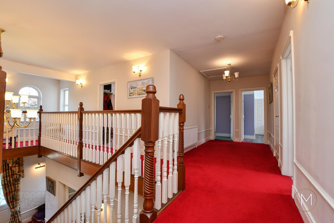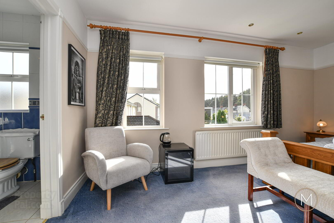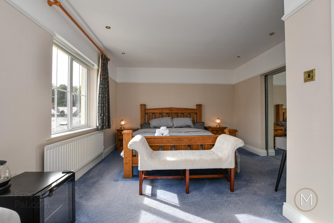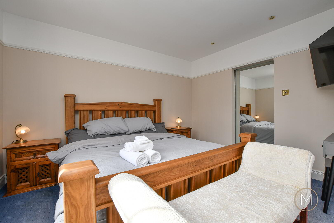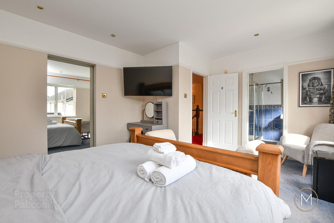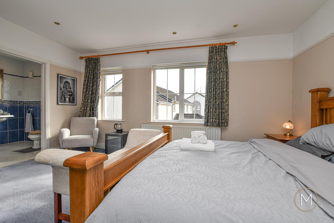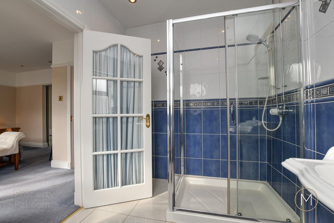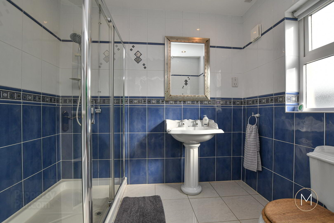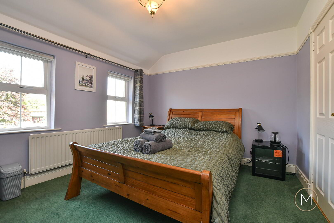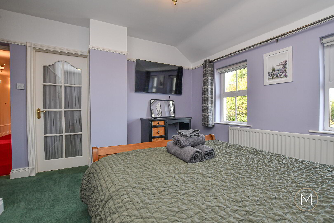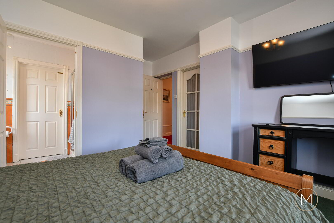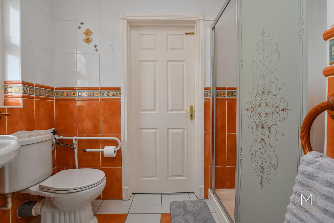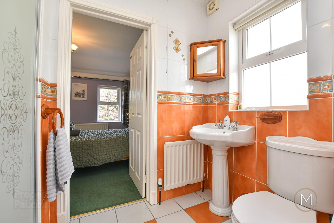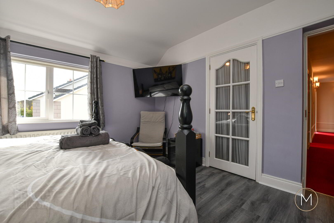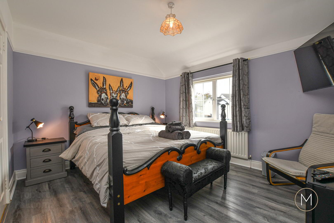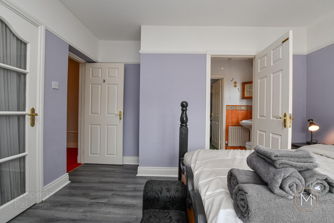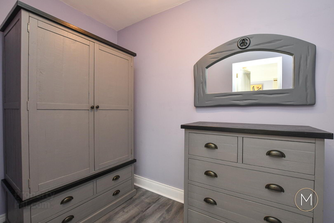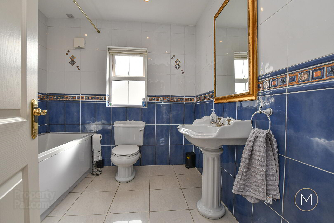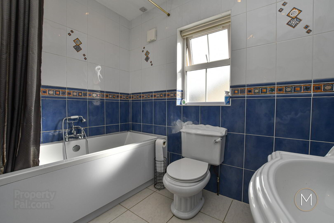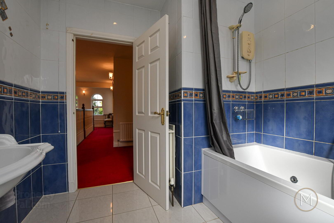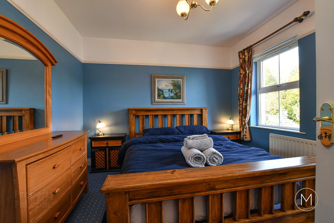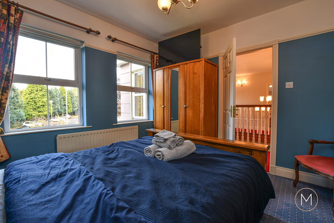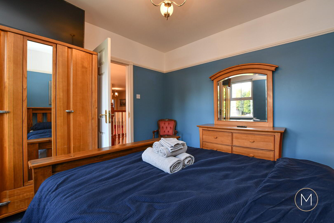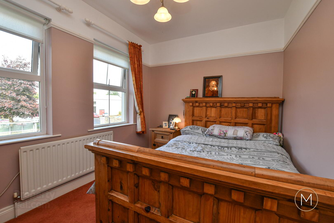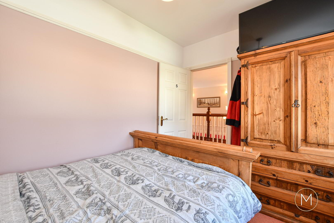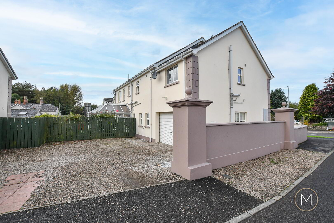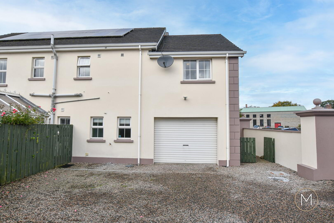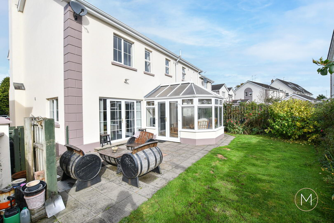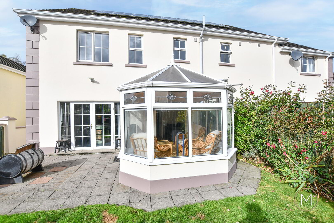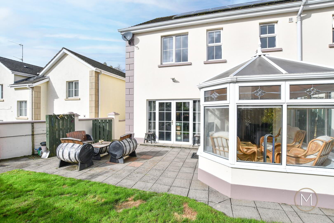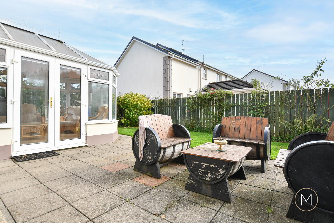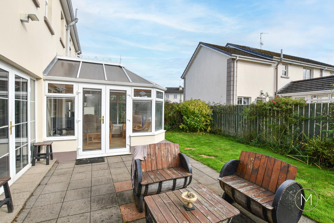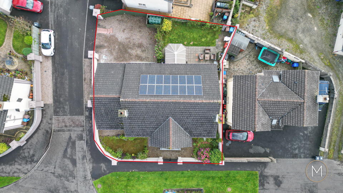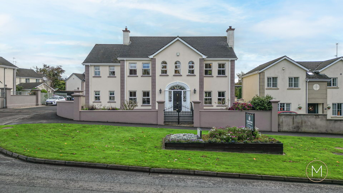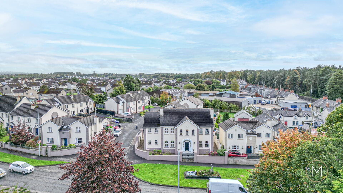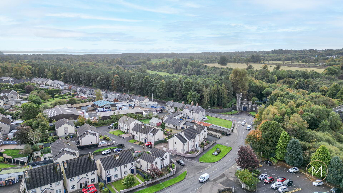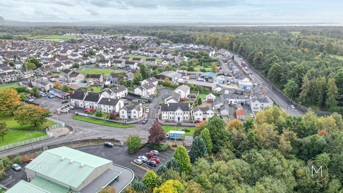1 Shanes Court,
Randalstown, BT41 2AQ
5 Bed Detached House
Offers Around £399,500
5 Bedrooms
4 Bathrooms
3 Receptions
Property Overview
Status
For Sale
Style
Detached House
Bedrooms
5
Bathrooms
4
Receptions
3
Property Features
Size
278.7 sq m (3,000 sq ft)
Tenure
Freehold
Energy Rating
Heating
Oil
Broadband
*³
Property Financials
Price
Offers Around £399,500
Stamp Duty
Rates
£2,349.80 pa*¹
Typical Mortgage
Legal Calculator
Property Engagement
Views Last 7 Days
508
Views Last 30 Days
2,076
Views All Time
19,504
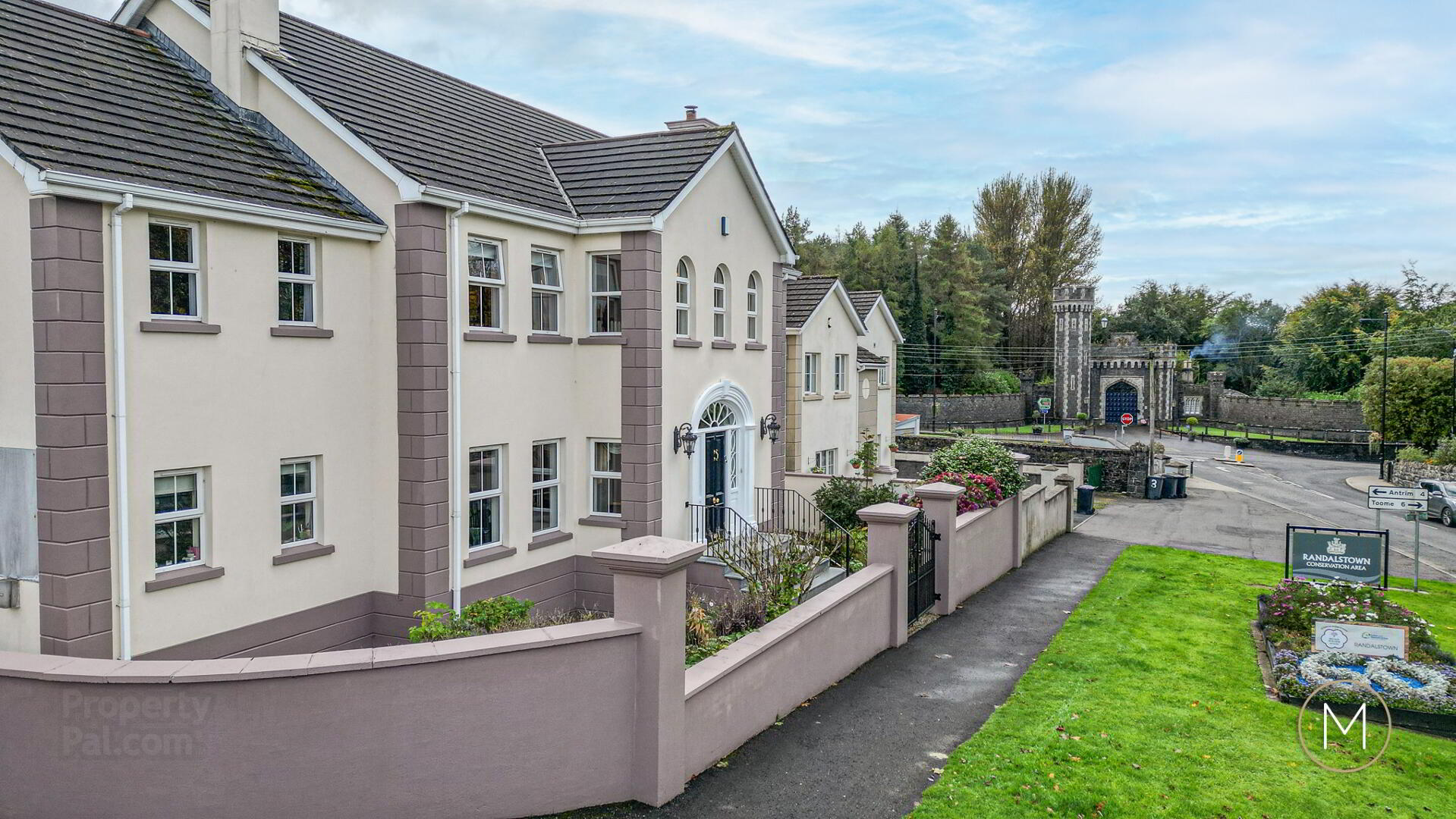
- A Substantial Detached Family Home in the Heart of Randalstown – Extending to Approx. 3000sq ft
- Well Presented with Spacious Accommodation Throughout
- Stunning Entrance with Granite Steps and Hardwood Entrance Door
- Impressive Entrance Hallway with Centre Staircase
- Formal Living Room with Feature Fireplace
- Large Fully Fitted Kitchen with Dining Area and Family Area with Wood Burning Stove
- Snug off Kitchen with Open Aspect to Sunroom
- Downstairs W.C & Useful Utility Room
- Integral Garage with Roller Door
- Five Double Bedrooms
- Master Bedroom with Ensuite Shower Room
- Bedroom 2 & 3 Share a Jack & Jill Ensuite
- Luxury Family Bathroom with Jacuzzi Bath
- Large Loft with Storage
- Gardens to the Front, Side & Rear
- Driveway to Rear with Ample Parking for Several Cars
- Within Walking Distance of Local School, Shops and Public Transport Networks
- Offered For Sale with No Onward Chain
- Tourism Northern Ireland Approved as Bed and Breakfast
We welcome to the market this substantial detached property in the heart of Randalstown which would lend itself as an excellent family home given its size and location. The property has been meticulously crafted and offers an imposing finish with a number of striking features. More recently, the current owners have gained approval from Tourism NI under the category of Bed and Breakfast so it may have an appeal to other buyers than just families.
The accommodation comprises on the ground floor of a statement entrance hallway with central feature staircase, a formal living room with feature fireplace, a large fully fitted kitchen with dining area and cosy family area with wood burning stove, a small snug off the kitchen which is open plan to the sunroom and it then opens out onto the rear garden. Also on the ground floor is a downstairs W.C, a useful and spacious utility room as well as access to the integral garage.
Moving to the first floor the landing stands out as most impressive – it is a full walk around landing with balcony. There are five double bedrooms, the master of which boasts an ensuite shower room while bedroom 2 and 3 share a Jack & Jill style ensuite. The main family bathroom is fully tiled and has been recently updated with a feature Jacuzzi bath tub!
Moving to the outside, there are gardens to the front, side and rear complemented by lawn areas and various mature plants and shrubs. There is a driveway to the rear which is capable of holding multiple vehicles.
Randalstown town centre is within short walking distance of the property with a wide array of schools, shops and local amenities close to hand. For those commuting the M2 motorway is in close proximity too.
ACCOMMODATION
HARDWOOD ENTRANCE DOOR LIGHT PANELS AND GRANITE STEPS
HALLWAY
Impressive centre featured staircase; wall panelling; wall lighting; glazed French style doors to;
LIVING ROOM
16’07” x 13’02”
Feature fireplace with cast iron surround, slate hearth and real open fire; wall lighting
KITCHEN
29’05” x 13’03”
Fully fitted kitchen comprising of an excellent range of high and low level units; glazed display units; granite work surfaces; low voltage spotlighting; 1 ½ undermounted stainless steel sink unit; island with seating and wine racking; gas hob with tiled splashback; integrated twin ovens and space for microwave; space for American style fridge freezer; integrated dishwasher tiled floor; PVC patio doors leading to rear garden; tiled floor; exposed brick walls; built in wood burning stove with wooden mantle and marble hearth
SNUG
8’05” x 7’11”
Wood laminate flooring
SUNROOM
9’05” x 9’02”
Wood laminate flooring; double PVC doors to rear garden; ceiling light fan
UTILITY ROOM
10’06” x 8’04”
Complete with a range of units at high and low level; single drainer stainless steel sink unit; Formica style work surfaces; plumbed for washing machine; tiled floor
STORAGE ROOM
4’11” x 3’08”
W.C
Modern 2 piece white suite comprising of low flush W.C; wash hand basin; tiled floor and walls
INTEGRAL GARAGE
26’03” x 12’01”
Roller door; power and light
FIRST FLOOR LANDING
Walk around balcony style landing; wall lighting
STORAGE
3’04” x 2’05”
BEDROOM 1
15’11” x 12’07”
Built in wardrobe with mirrored door
ENSUITE SHOWER ROOM
Modern white suite comprising of walk in, tiled shower cubicle; low flush W.C; wash hand basin; tiled floor and walls; extractor
STORAGE
10’11” x 5’07”
BEDROOM 2
12’03” x 12’01”
Glazed internal door to;
STORAGE
8’06” x 5’03”
JACK & JILL ENSUITE SHOWER ROOM
Modern white suite comprising of tiled shower cubicle; low flush W.C; wash hand basin; tiled floor and walls; extractor fan
BEDROOM 3
13’09” x 12’11”
Access to ensuite between bedroom 2; Glazed internal door to;
WALK IN STORAGE CUPBOARD
10’09” x 4’07”
BEDROOM 4
10’10” x 10’05”
BEDROOM 5
10’09” x 8’01”
BATHROOM
Attractive white suite comprising of low flush W.C; wash hand basin; tiled floor and walls; low voltage spotlighting; Jacuzzi bath with chrome mixer taps and telephone shower attachment and electric shower overhead; extractor
EXTERIOR
Private front garden area with lawn and a range of mature plants and shrubs; exterior lighting; gated entrance
Large driveway to rear with ample parking for several vehicles; private and enclosed rear garden with lawn and separate paved patio areas; concealed PVC oil tank; exterior lighting
OTHER FEATURES
OFCH
Double glazed windows
Home alarm system
Solar panels - owned outright

