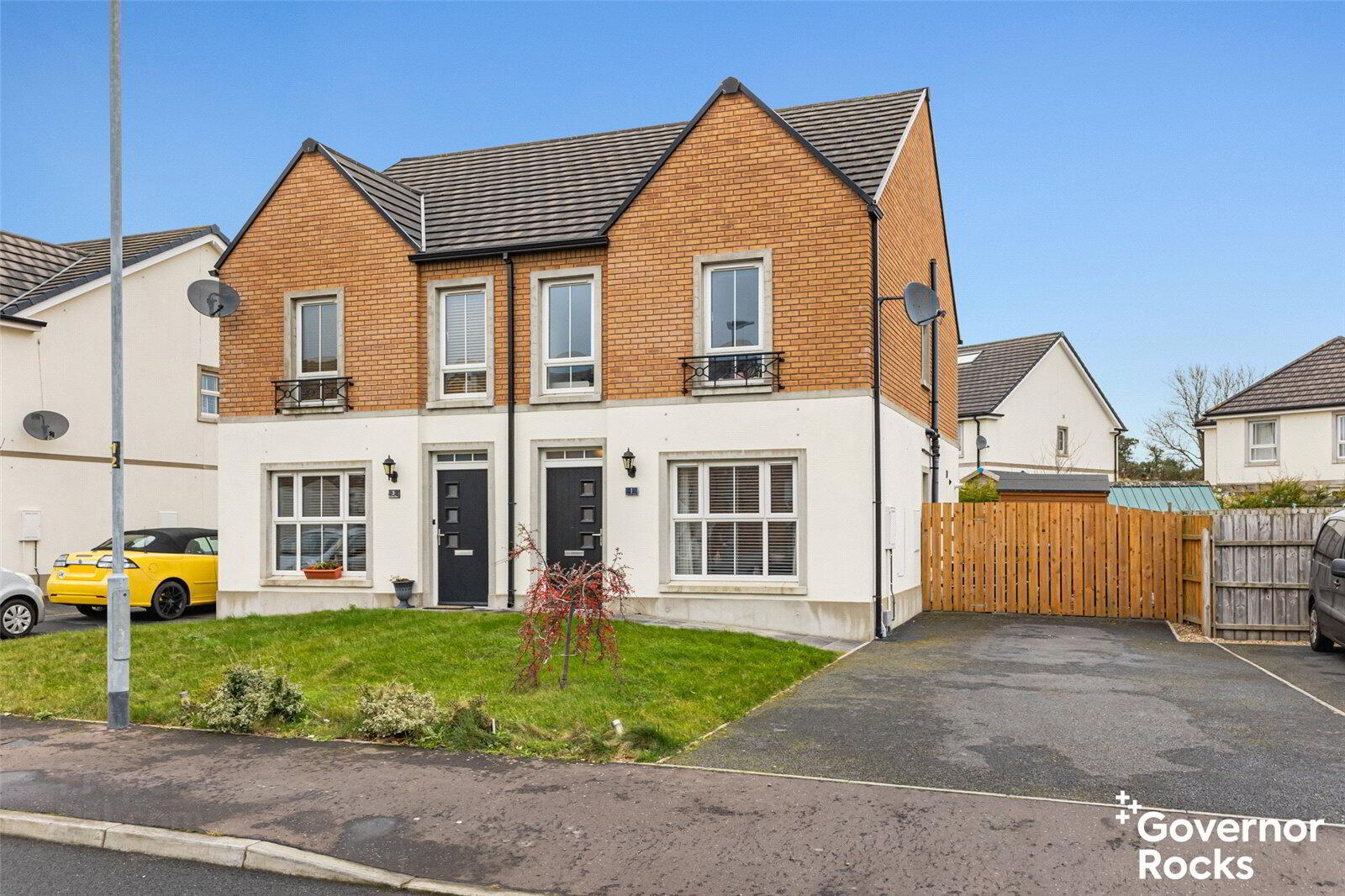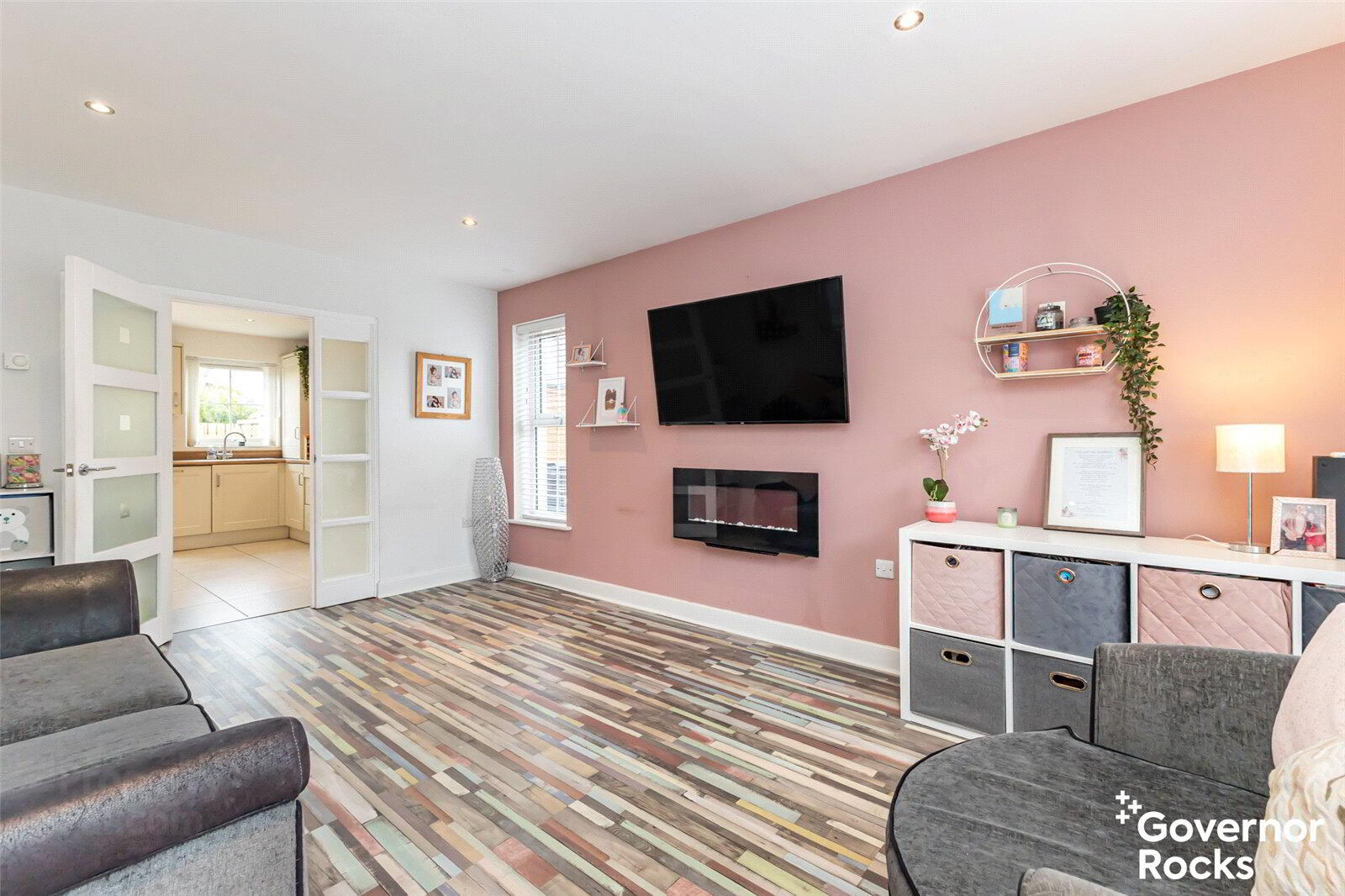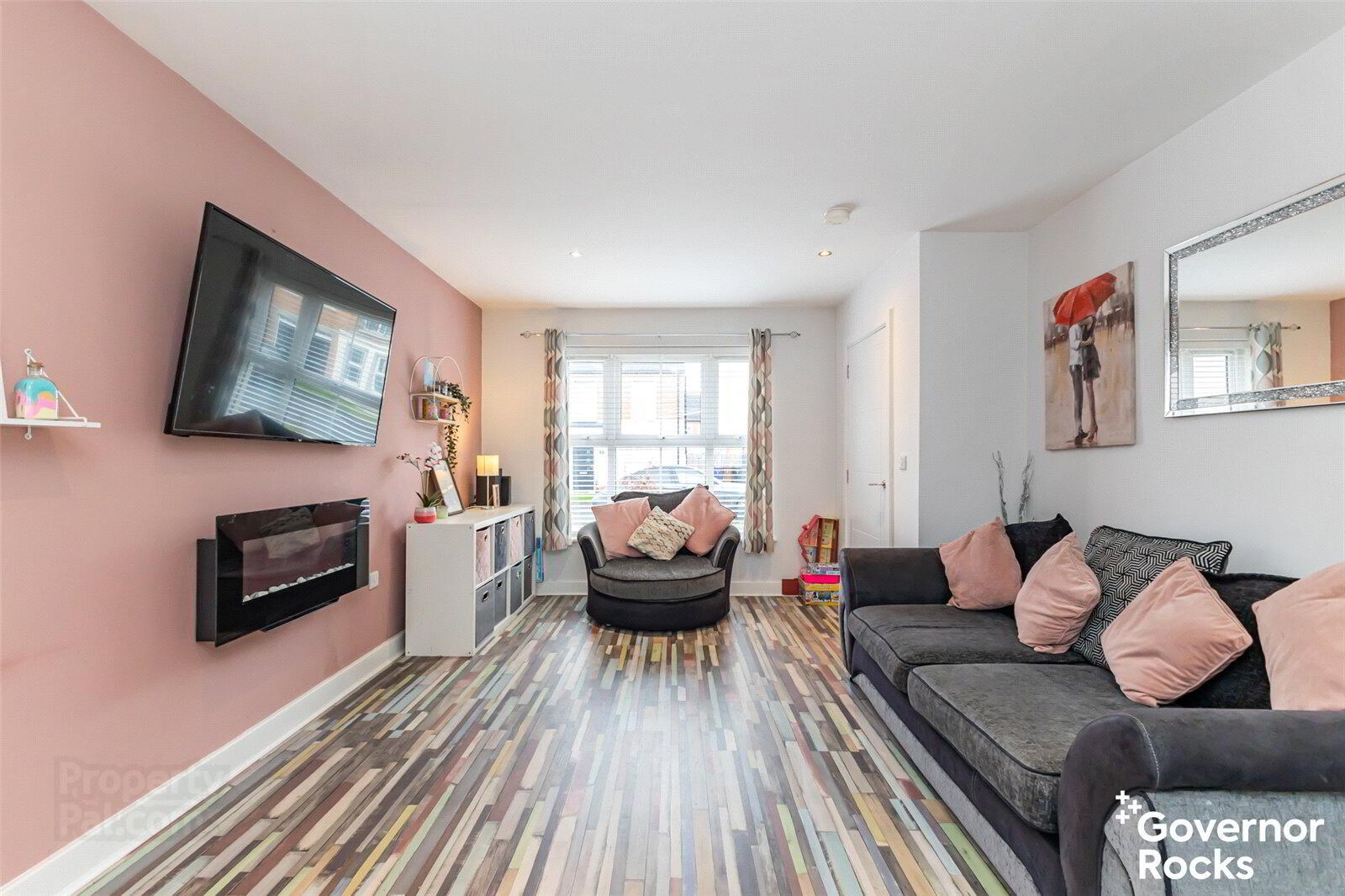


1 Rocklyn Place,
Donaghadee, BT21 0FS
3 Bed Semi-detached House
Guide Price £199,950
3 Bedrooms
2 Bathrooms
1 Reception
Property Overview
Status
For Sale
Style
Semi-detached House
Bedrooms
3
Bathrooms
2
Receptions
1
Property Features
Tenure
Not Provided
Energy Rating
Broadband
*³
Property Financials
Price
Guide Price £199,950
Stamp Duty
Rates
£1,187.81 pa*¹
Typical Mortgage
Property Engagement
Views All Time
2,918

Features
- 3 Bedrooms
- Entrance Hall
- Lounge
- Kitchen
- Utility Room
- Cloakroom
- Ensuite Shower Room
- Bathroom
This stunning modern semi-detached home is perfectly situated in a prime location near Donaghadee Town Centre and its historic harbour
This stunning modern semi-detached home is perfectly situated in a prime location near Donaghadee Town Centre and its historic harbour. Offering a seamless blend of contemporary design and comfort, this exceptional property provides an ideal living space for families and professionals alike.
Upon entering, you are welcomed into a bright and spacious lounge, where sleek matt-finished walls beautifully contrast with stylish designer flooring. A striking feature electric fire enhances the warm and inviting ambiance, making it the perfect space to relax or entertain. The open-plan design flows effortlessly into the kitchen, a true chef’s delight. Featuring sleek cabinetry, elegant grey worktops, and a tiled floor, this space is both functional and sophisticated, with ample room for a large dining table, ideal for both family gatherings and social occasions.
Adding to the home’s practicality, a modern downstairs cloakroom with a toilet and wash-hand basin offers an extra touch of convenience. A separate utility room, complete with plumbing for a washing machine, further enhances the functionality of this thoughtfully designed home.
Ascending to the first floor, you will find three generously proportioned bedrooms, catering to the needs of a modern family. The principal bedroom is a true retreat, boasting its own ensuite shower room, providing privacy and comfort. The stylish family bathroom is beautifully appointed with a ‘P’ shaped bath, screen, and overhead shower, complemented by contemporary feature tiling—a perfect space to unwind after a long day.
Enjoying an enviable location, this home is nestled within a sought-after modern development, just a short stroll from Donaghadee’s charming town centre and picturesque harbour. A variety of local amenities, including shops, cafes, and restaurants, are within easy reach, while the stunning coastal and rural surroundings further enhance the appeal of this remarkable location.
The property benefits from a spacious driveway with parking for up to three cars, offering both practicality and convenience.
This modern semi-detached home presents a rare opportunity to enjoy stylish, contemporary living in one of Donaghadee’s most desirable areas. Whether you are searching for a forever family home or a sophisticated residence, this property is certain to impress. Contact Governor Rocks today to arrange a viewing and take the first step towards making this stunning home your own.
Rates: £1,187.11
Tenure: Freehold
- Entrance Hall
- Lounge
- 5.06m x 3.56m (16'7" x 11'8")
- Kitchen
- 3.83m x 3.55m (12'7" x 11'8")
- Utility Room
- 1.89m x 0.96m (6'2" x 3'2")
- Cloakroom
- 2.61m x 0.96m (8'7" x 3'2")
- Bedroom 1
- 2.97m x 3.57m (9'9" x 11'9")
- Ensuite Shower Room
- 2.97m x 0.96m (9'9" x 3'2")
- Bedroom 2
- 3.8m x 2.38m (12'6" x 7'10")
- Bedroom 3
- 2.57m x 2.12m (8'5" x 6'11")
- Bathroom
- 2.03m x 2.48m (6'8" x 8'2")





