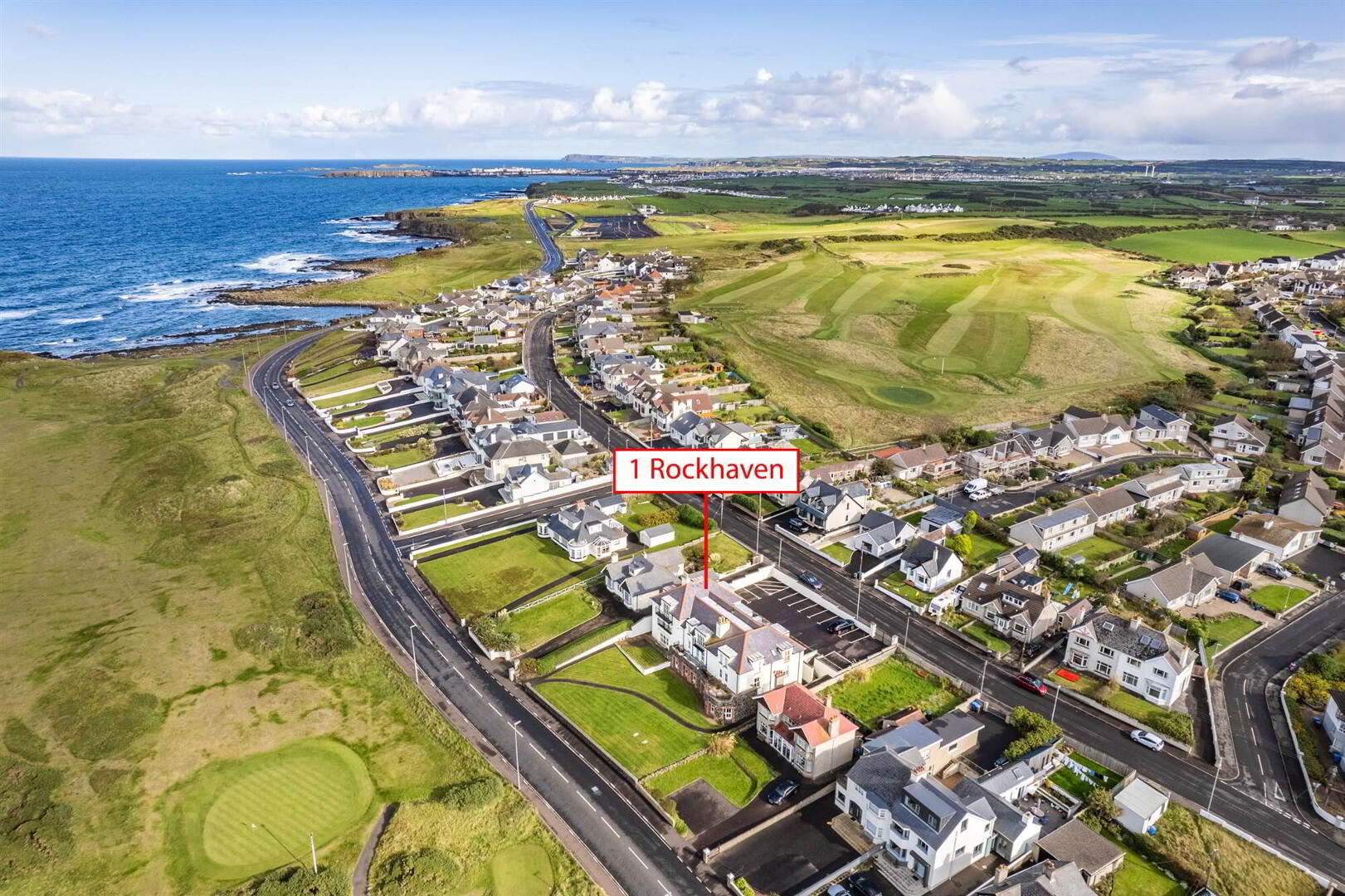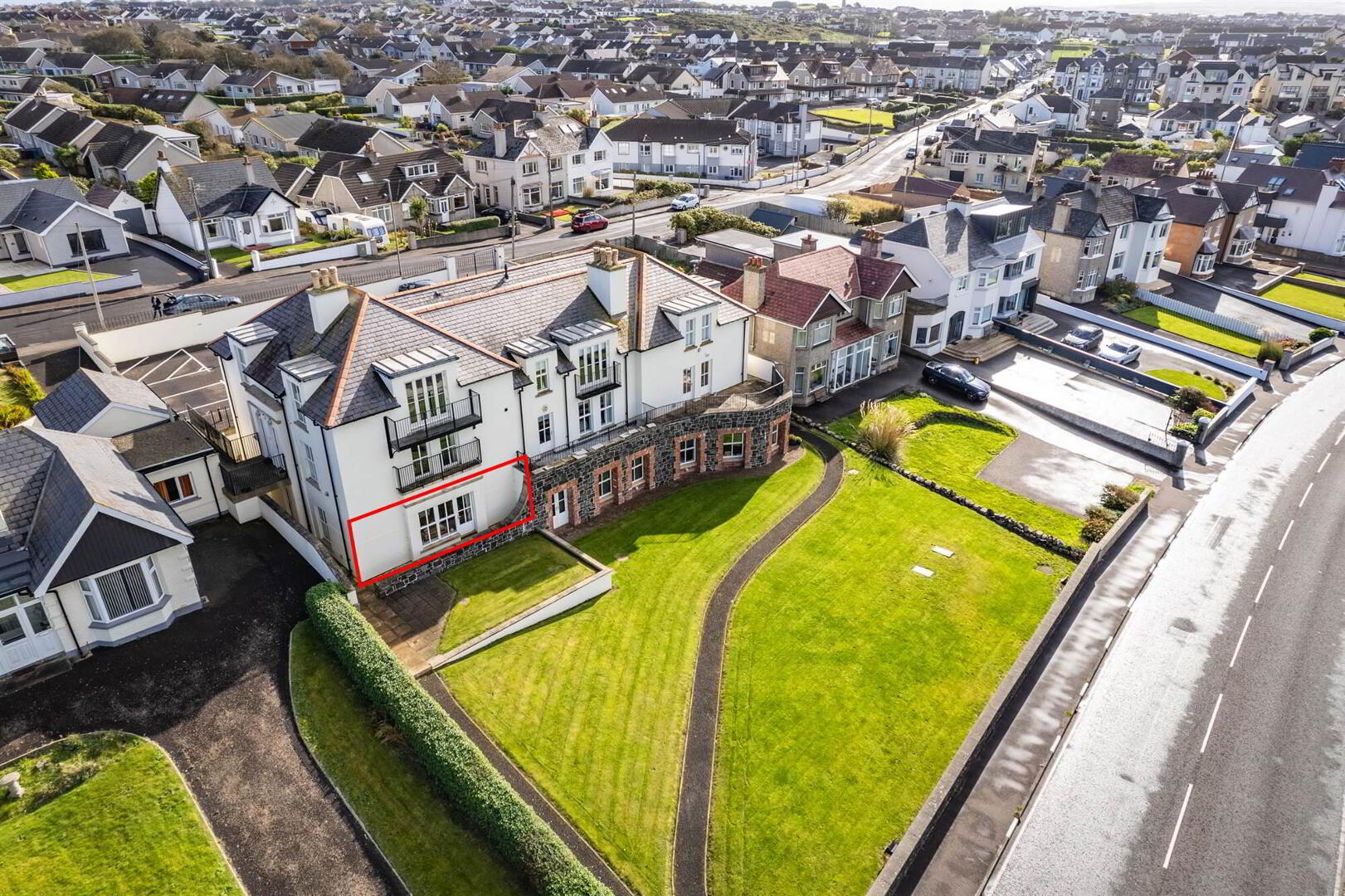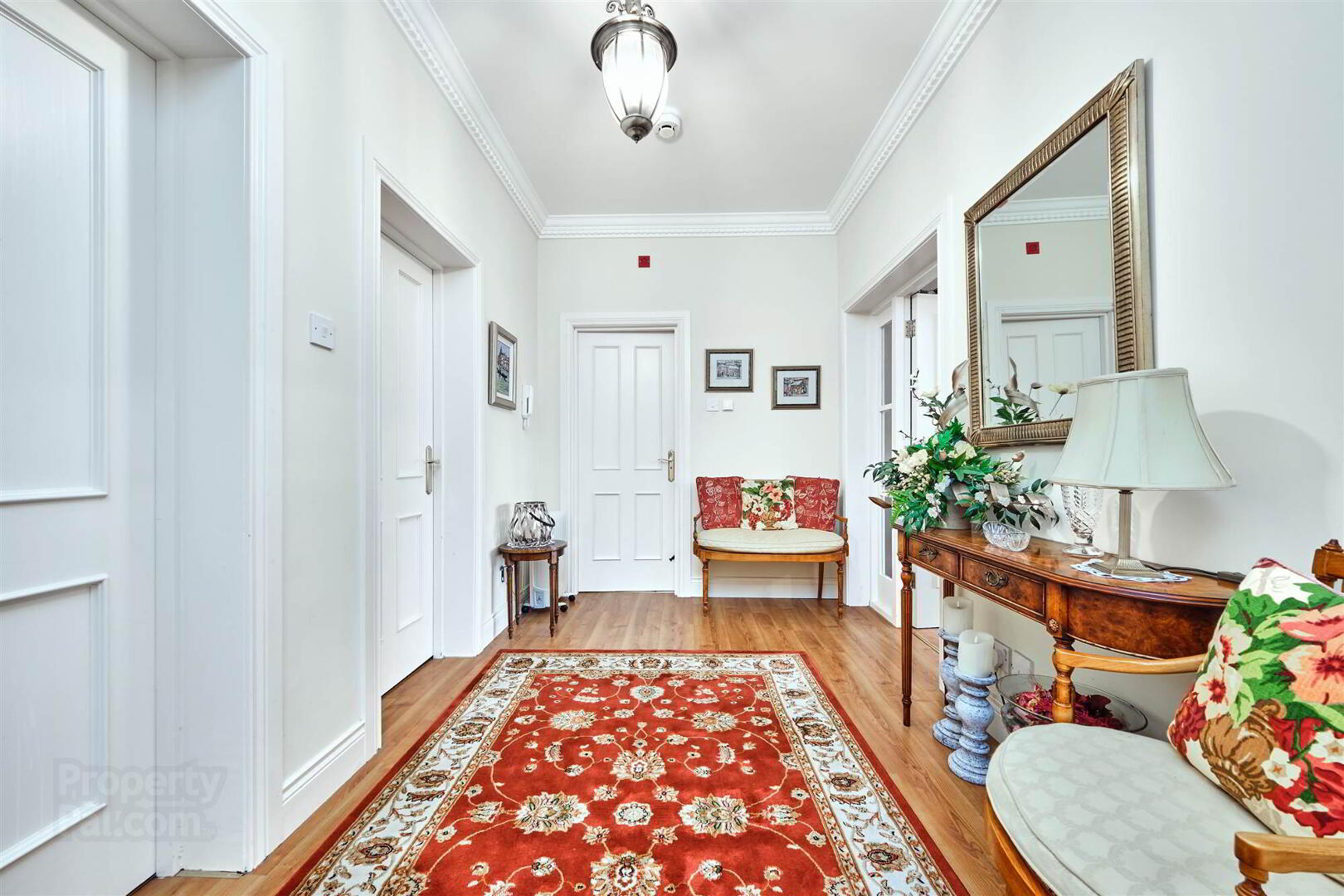


1 Rockhaven, 17 Portrush Road,
Portstewart, BT55 7WF
2 Bed Apartment
Sale agreed
2 Bedrooms
1 Bathroom
1 Reception
Property Overview
Status
Sale Agreed
Style
Apartment
Bedrooms
2
Bathrooms
1
Receptions
1
Property Features
Tenure
Leasehold
Energy Rating
Property Financials
Price
Last listed at Offers Over £295,000
Rates
Not Provided*¹
Property Engagement
Views Last 7 Days
46
Views Last 30 Days
334
Views All Time
12,450

Features
- Gas Fired Central Heating
- Hardwood Double Glazed Windows
- Large Storage Unit Below Property
- Intercom System
- Good Decorative Order
- Management Company In Operation For Communal Areas
- Views Across Atlantic Ocean, Old Portstewart Golf Course & Donegal Headlands
- Area To Front Included In Sale Up To Stone Wall Only
- No Lets Under 6 Months (ie no short term lets)
A unique opportunity to acquire a superb 2 bedroom ground floor apartment in the Rockhaven development on the highly regarded Portrush Road. Constructed in 2001 and one of only 9 apartments, these attractive properties very rarely present themselves to the open market. Accessed from Millbank Avenue through electrically operated gates, the apartment also has the added benefit of it’s own main entrance door and door to front. Internally the property is both bright and spacious and has been very well maintained. From the lounge and kitchen windows there are fantastic panoramic views stretching across the Old Town Golf Course, Atlantic Ocean and Portstewart coastline. Close at hand will be the Promenade with a whole host of local amenities. Undoubtedly a great apartment in a fabulous location so please contact us to make an appointment to view at your earliest opportunity.
Ground Floor
- ENTRANCE HALL:
- With intercom system, plaster coving, hot press with boiler and laminate wood floor.
- OPEN PLAN KITCHEN/DINING/LIVING AREA:
- 7.42m x 5.m (24' 4" x 16' 5")
With bowl and half stainless steel sink unit, high and low level built in units with tiling between, integrated oven and hob, extractor fan above, plumbed for automatic washing machine, integrated dishwasher, leaded pane glass display cabinets, drawer bank, marble fireplace and hearth with marble surround, piped for gas fire, plaster coving, cornicing and centrepiece, laminate wood floor and patio door leading to rear paved path and extensive communal lawn. - BEDROOM (1):
- 4.17m x 4.06m (13' 8" x 13' 4")
With coving and cornicing. - BEDROOM (2):
- 4.06m x 3.12m (13' 4" x 10' 3")
With coving and cornicing. - BATHROOM:
- With white suite comprising w.c., wash hand basin set in vanity unit with storage below, bath with shower over, built in storage with mirror and lighting, fully tiled walls, extractor fan and tiled floor.
Outside
- Outside to rear there is a private storage cupboard for this unit and large private car park.
Management Company
- Please note that all purchasers will become Shareholders in a Management Company formed to provide buildings insurance and maintain communal areas. Details of the annual Service Charge and full management services are available on request. Service charge is £990.00 per annum. (09.10.24).
Directions
Coming out of Portstewart heading towards Portrush on the Portmore Road, take your first right onto the Station Road after The York Restaurant. Take your first left into Millbank Avenue and the Rockhaven development will be located on your left hand side.



