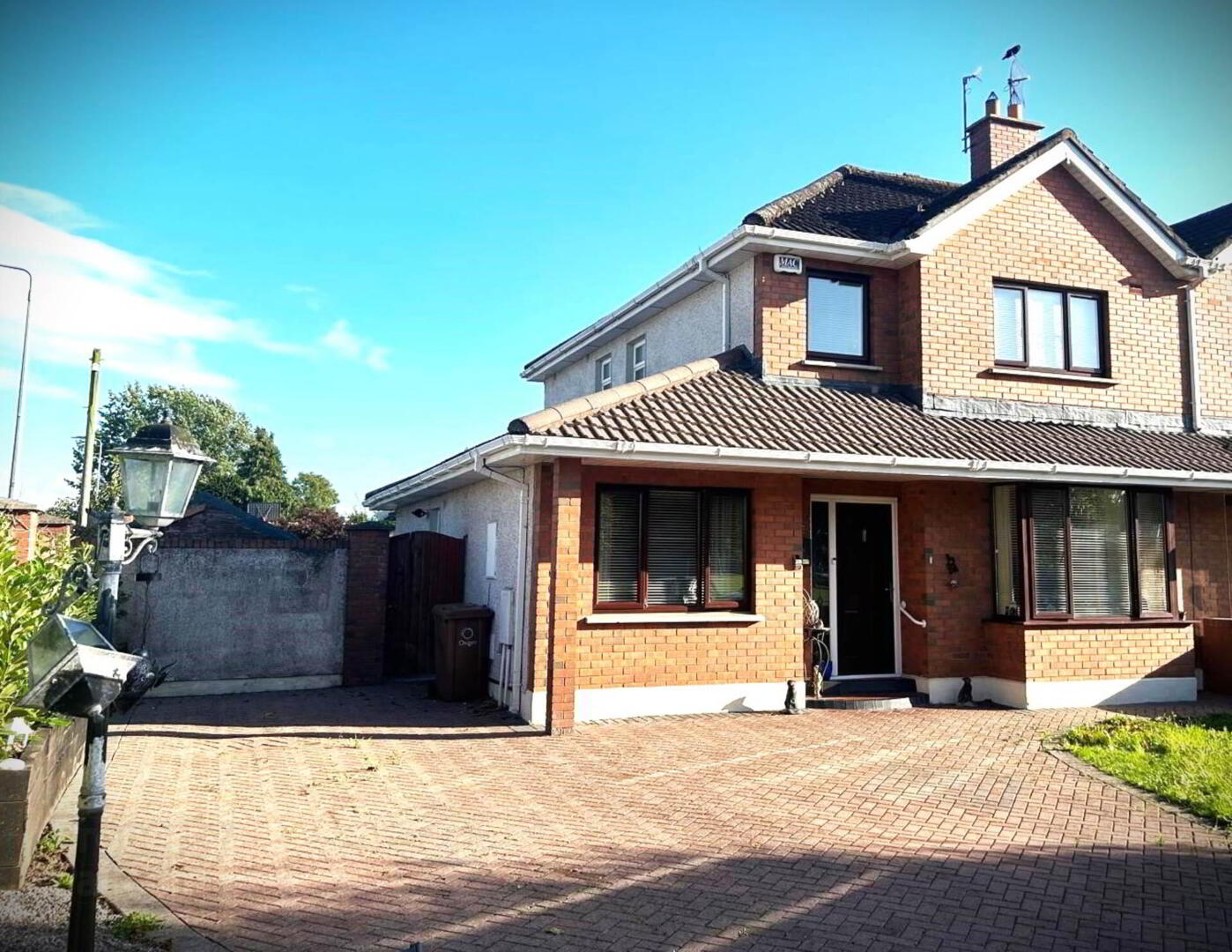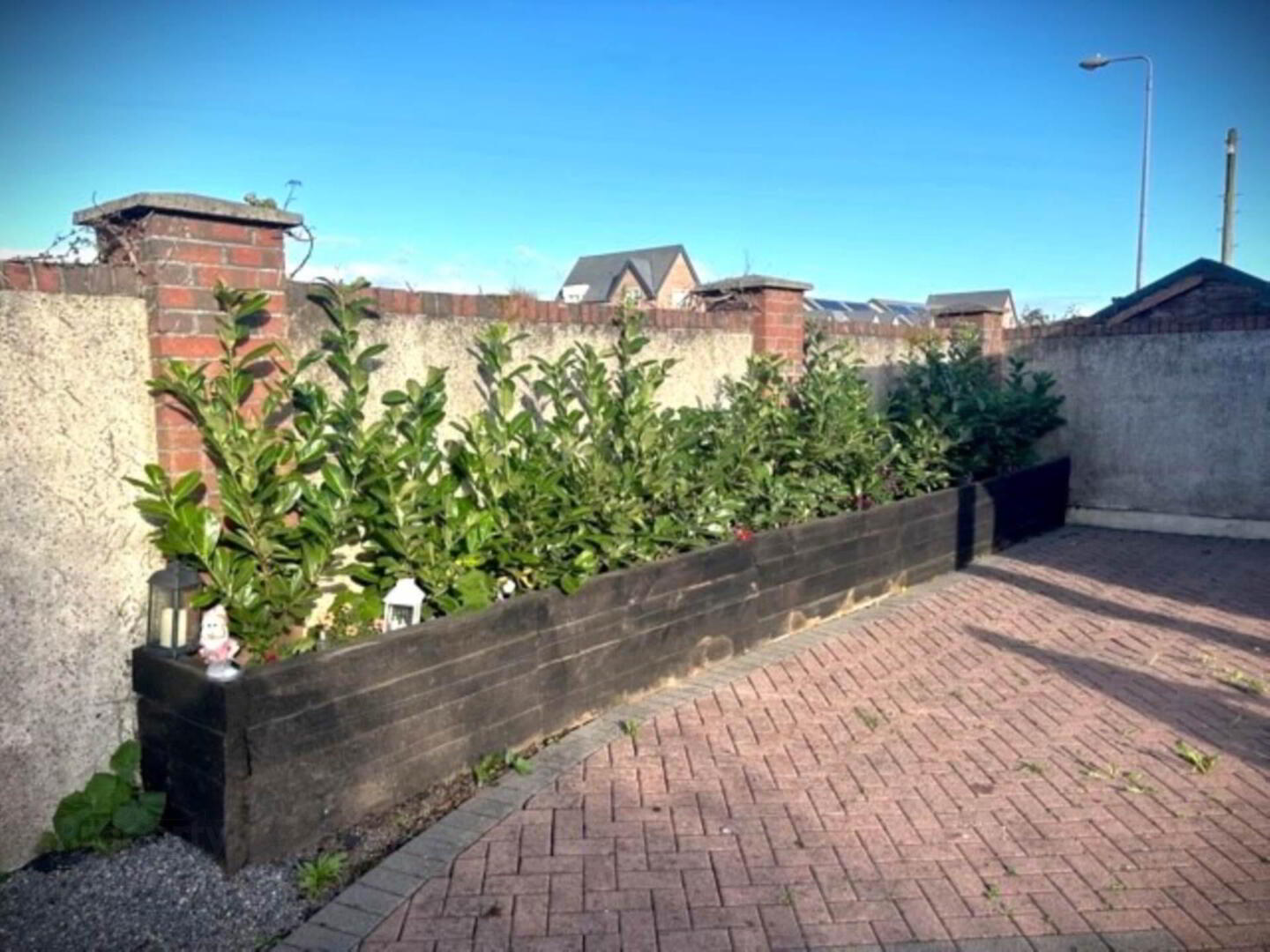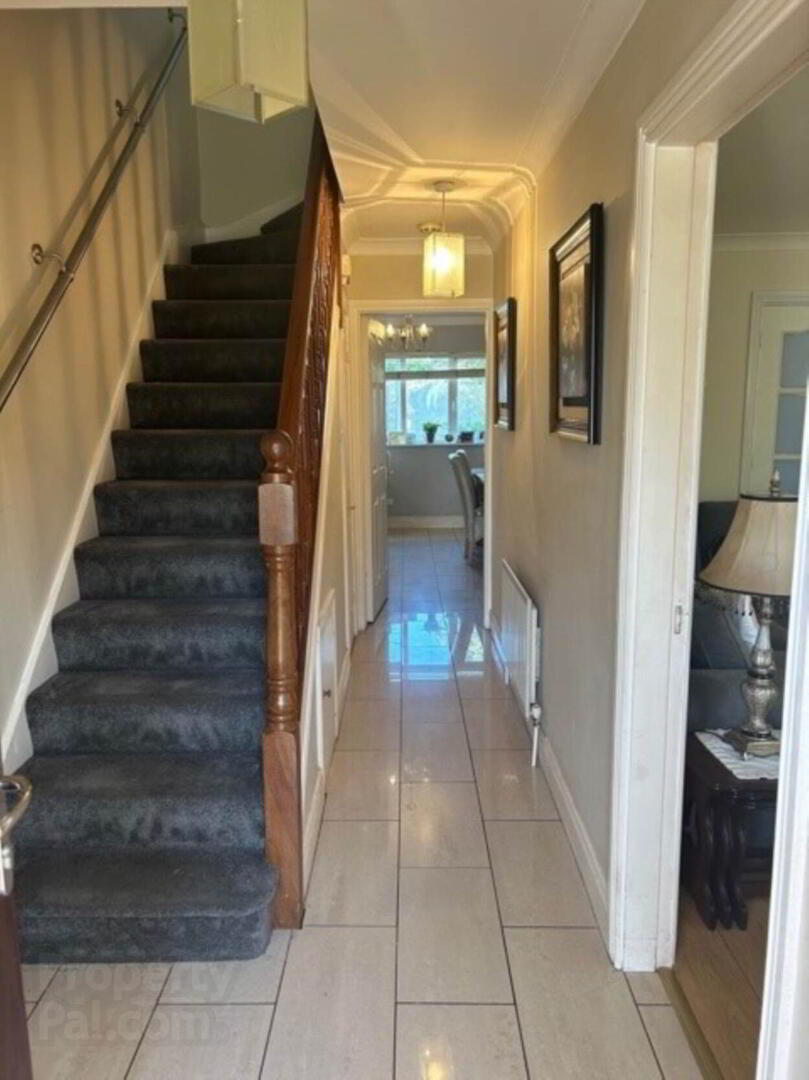


1 Riverside Grove,
Newbridge, W12DK59
4 Bed Semi-detached House
Offers Over €450,000
4 Bedrooms
3 Bathrooms
2 Receptions
Property Overview
Status
For Sale
Style
Semi-detached House
Bedrooms
4
Bathrooms
3
Receptions
2
Property Features
Tenure
Freehold
Property Financials
Price
Offers Over €450,000
Stamp Duty
€4,500*²
Rates
Not Provided*¹

Features
- Small exclusive estate only 24 family homes, a short stroll to town centre
- Maintenance free exterior, cobble lock driveway
- Extra large parking area, sunny rear walled garden
- Fully alarmed complete with door camera
- Overlooking green & ample safety outside sockets
- Short Walk to Main Street, Train
- Very Sought After Location
- Short stroll to Newbridge College and other primary and secondary schools
Ideally situated within walking distance of town centre and all its amenities.
An attractive red brick maintenance free house with cobble-lock avenue (for up to 4 cars).
Acc living room, dining room, kitchen / breakfast area, utility, 5th bedroom/playroom/office, guest WC.
first floor - 4 bedrooms with master en-suite, family bathroom
Riverside Grove a much sought after area within a short stroll of Whitewater Shopping centre
and Main Street Newbridge with its huge variety of shops, restaurants and cinema.
Newbridge College & the Liffey Linear Park are also close by.
Newbridge town is well served with schools, train station and access to M7 Motorway, ideal for the Dublin commuter.
Viewing is highly recommended.
Ground Floor:
Living room 17.65ft/5.38m x 12.37ft/3.77m Open fireplace with solid fuel stove in situ, laminate floor, bay window & double doors to diningroom
Dining Room 14.76ft/4.5m x 8.07ft/2.46m Patio doors onto garden, Laminate floors
Kitchen/Dining area 18.83ft/5.7m x 14.63ft/4.46m Porcelain tiled floor, kitchen island, solid wood units & integrated fridge/freezer oven/hob
Utility Room 7.87ft/2.4m x 6.07ft/1.85m Plumbed fitted units, WHB, tiled floor
Guest WC - Tiled floor etc.
Office/Playroom/5th Bedroom 15.71ft/5.38m x 8ft/2.44m
First Floor:
Master Bedroom - 14.5ft/4.42m x 11.48ft/3.5m Built in wardrobes, en suite fully tiled with electric shower
Bedroom 2- 9.08ft/2.77m x 7.15ft/2.18m
Bedroom 3 11.48ft/3.5m x 9.08ft/2.77m Built in wardrobes
Bedroom 4 - 9.08ft/2.77m x 6.56ft/2m Built in wardrobes
Family Bathroom - Fully tiled and complete with WC, WHB, Jacuzzi bath & pump shower
Outside Details:
Large cobble lock driveway (4-5 cars), 10 ft side entrance to rear South-East facing walled in garden, feature patio, garden shed with electric, adjoining coal bunker
Services:
- Mains water - Mains electricity
- Mains sewerage - gas fired central heating
what3words /// seasonal.calculating.pausing
Notice
Please note we have not tested any apparatus, fixtures, fittings, or services. Interested parties must undertake their own investigation into the working order of these items. All measurements are approximate and photographs provided for guidance only.


