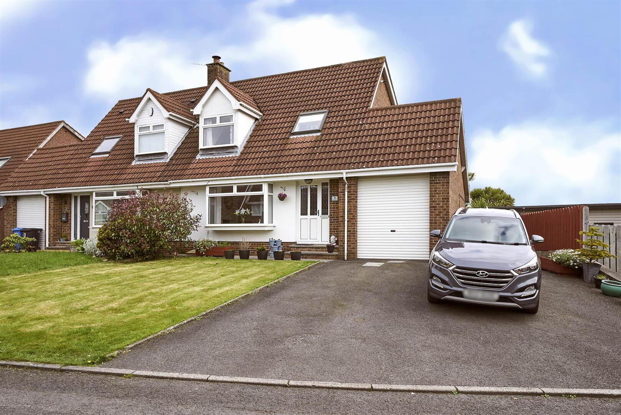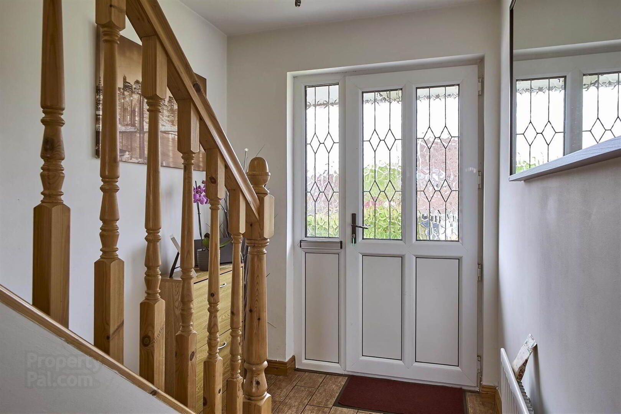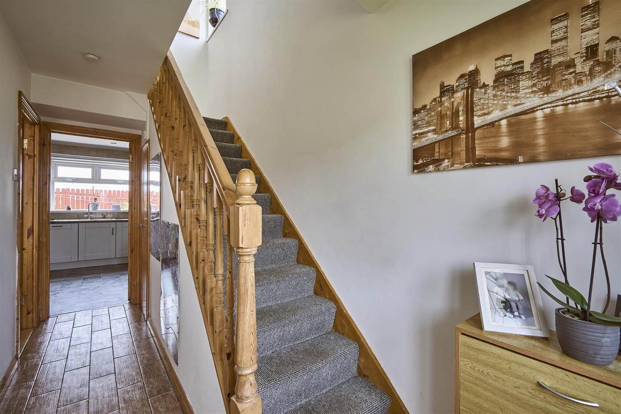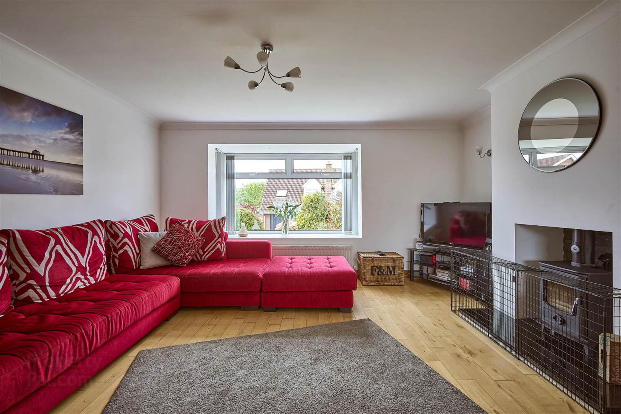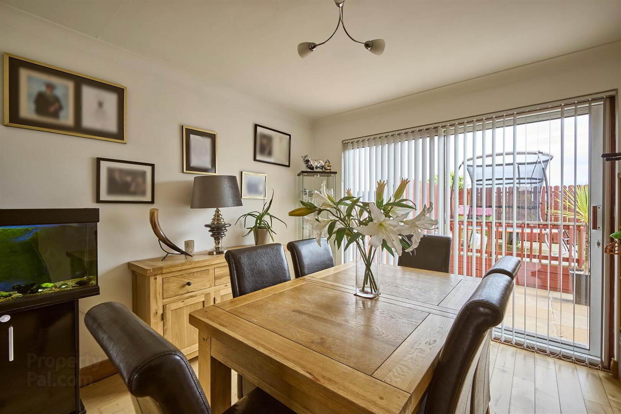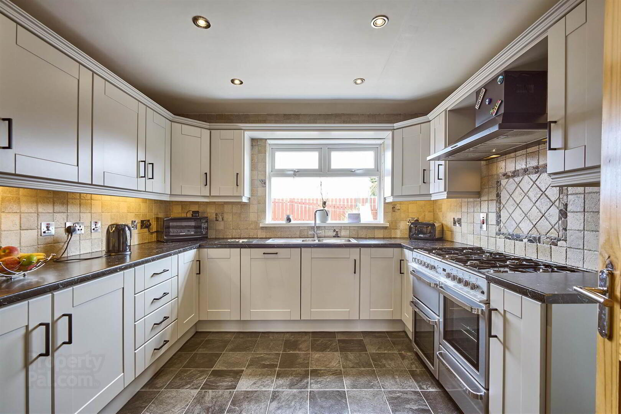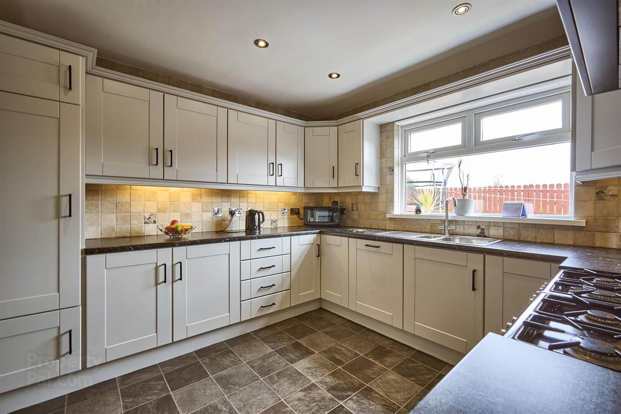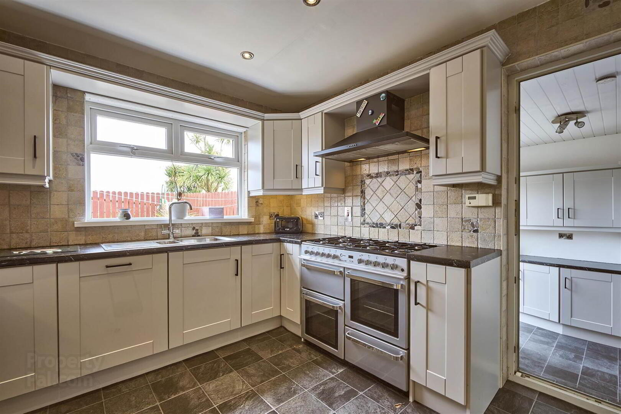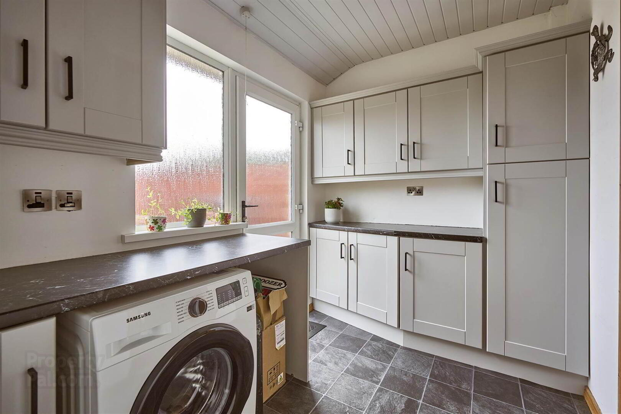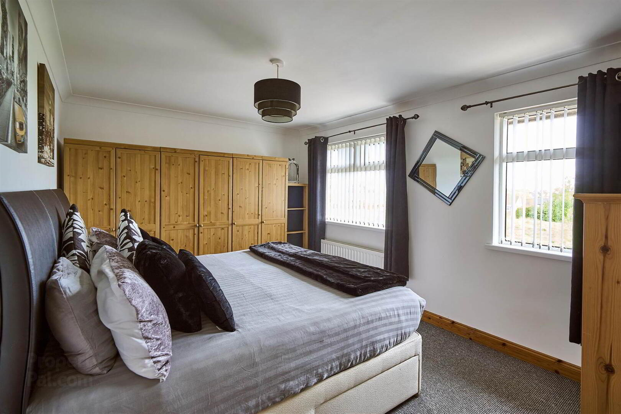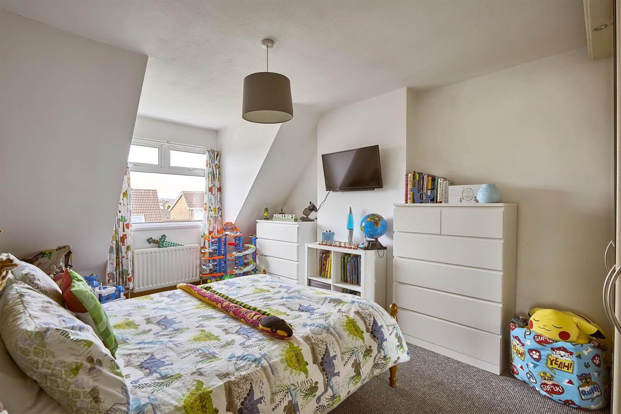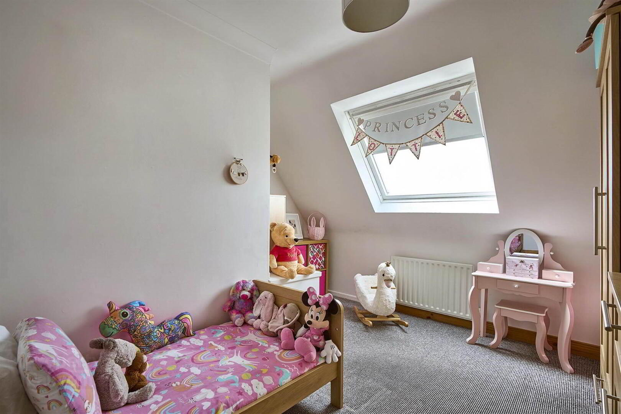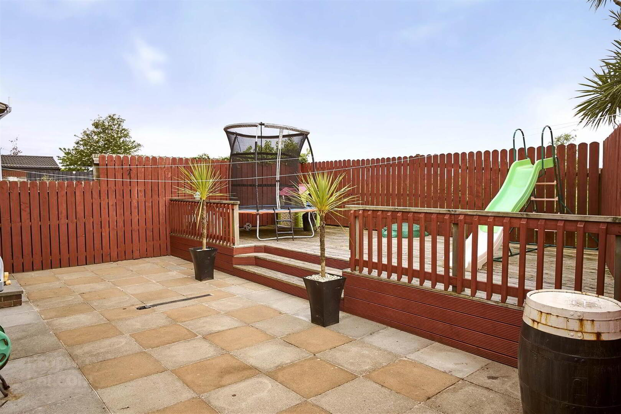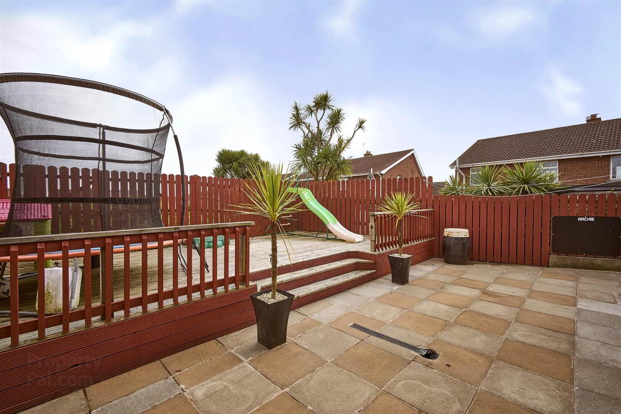1 Priory Court,
Newtownards, BT23 8YX
3 Bed Semi-detached House
Sale agreed
3 Bedrooms
2 Receptions
Property Overview
Status
Sale Agreed
Style
Semi-detached House
Bedrooms
3
Receptions
2
Property Features
Tenure
Not Provided
Energy Rating
Broadband
*³
Property Financials
Price
Last listed at £194,950
Rates
£1,096.87 pa*¹
Property Engagement
Views Last 7 Days
28
Views Last 30 Days
135
Views All Time
15,406
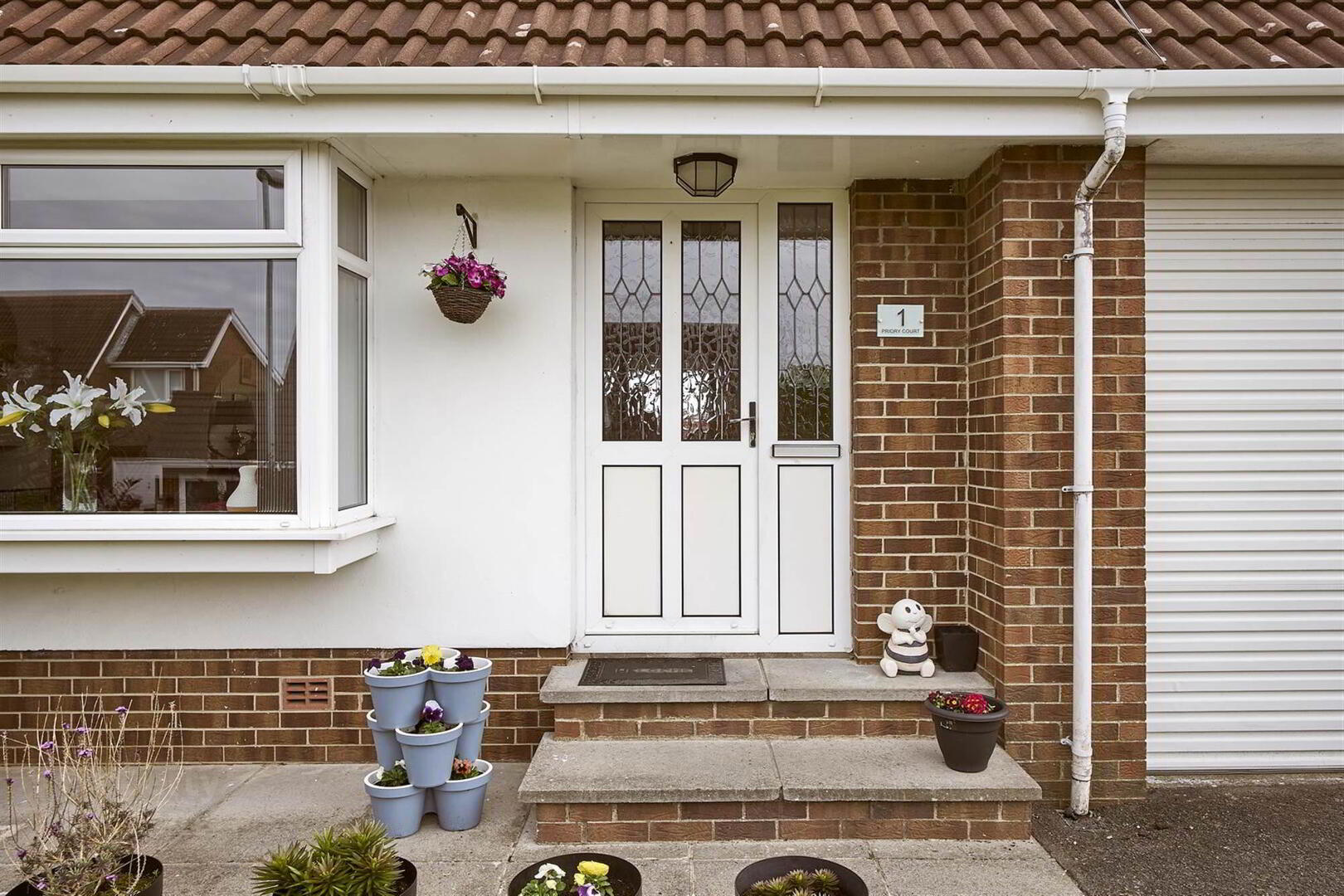
Features
- Bright, spacious and beautifully presented semi-detached property
- Hallway
- Living Room open to:
- Dining Room
- Separate kitchen
- Large utility room
- Three well-appointed bedrooms
- Luxury bathroom with 4 piece suite
- Gas fired central heating
- Tarmac driveway offering ample parking for several vehicles
- Attached garage with light & power
- Notably private, enclosed low maintenance rear garden
- Convenient location within proximity to a variety of local amenities including renowned schools for all age groups, local leisure centre, various cafes & restaurants & shopping facilities
Internally the property is bright, spacious and beautifully presented throughout; Accommodation briefly comprises hallway, living room leading to dining room with sliding doors leading to the exterior plus separate modern kitchen and a large utility. On the first floor are three well-proportioned bedrooms plus modern luxury bathroom. The property is further enhanced by gas fired central heating and is uPVC double glazed throughout. Externally the gardens are laid out with ease of maintenance in mind with with paving leading to a raised timber decked area enjoying a notably private aspect with the added bonus of an attached matching garage.
Located on the periphery of Newtownards, within proximity to a variety of local amenities including renowned schools for all age groups, local leisure centre, various cafes & restaurants, shopping facilities including Ards Shopping Centre plus the bustling Newtownards town centre. We highly recommend internal viewing to appreciate all this wonderful home has to offer.
Ground Floor
- uPVC double glazed front door with matching side light.
- HALLWAY:
- Cloakstore understairs.
- KITCHEN:
- 3.3m x 3.2m (10' 10" x 10' 6")
Shaker style kitchen with extensive range of high and low level units, stainless steel 1.5 bowl sink unit with drainer and mixer taps, laminated work surfaces, space for range cooker, stainless steel extractor fan, built-in dishwasher, tiled walls, concealed lighting, ceramic tiled floor. - UTILITY ROOM:
- 2.9m x 2.1m (9' 6" x 6' 11")
Range of high and low level cupboards, laminate worktops, plumbed for washing machine, space for dryer, uPVC dorr to outside. Service door to garage. - LIVING ROOM:
- 4.7m x 4.3m (15' 5" x 14' 1")
Oak wood floor, feature wood burning stove and granite hearth.
Open to . . - DINING ROOM:
- 3.3m x 3.3m (10' 10" x 10' 10")
Oak wooden floor, double glazed sliding doors to outside.
First Floor
- LANDING:
- Access to floored roofspace via ladder.
- BEDROOM (1):
- 4.2m x 3.m (13' 9" x 9' 10")
- BEDROOM (2):
- 3.6m x 3.2m (11' 10" x 10' 6")
- BEDROOM (3):
- 2.6m x 3.3m (8' 6" x 10' 10")
(at widest points) - BATHROOM:
- Four piece contemporary 4 piece suite somprising fully tiled built-in shower cubicle with mains shower and telephone hand shower, panelled bath with mixer tpas and telephone hand shower, tiled surround, wash hand basin with mixer taps, low flush wc, pedestal wash hand basin, ceramic tiled floor, low voltage spotlights, underfloor heating,window.
Outside
- Front garden in lawn. Tarmac driveway offering ample parking for several vehicles leading to . . .
- ATTACHED GARAGE
- 4.8m x 3.m (15' 9" x 9' 10")
Roller door, light and power. Access to upper level via ladder. - Enclosed rear garden enjoying private aspect. Paved patio leading to raised timber decked area, borderd by timber fencing.
Directions
Travelling out of Newtownards along the Donaghadee Road,.


