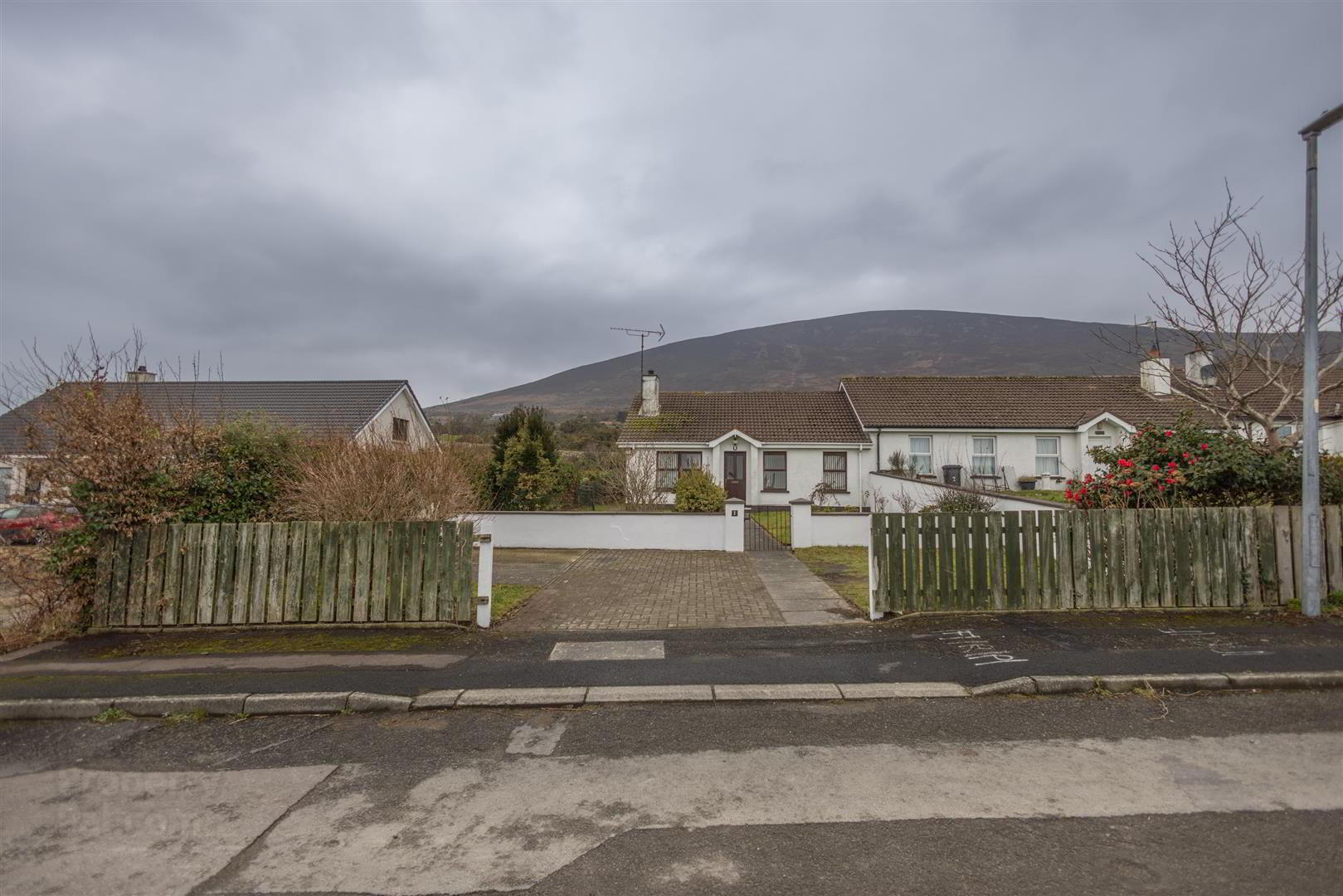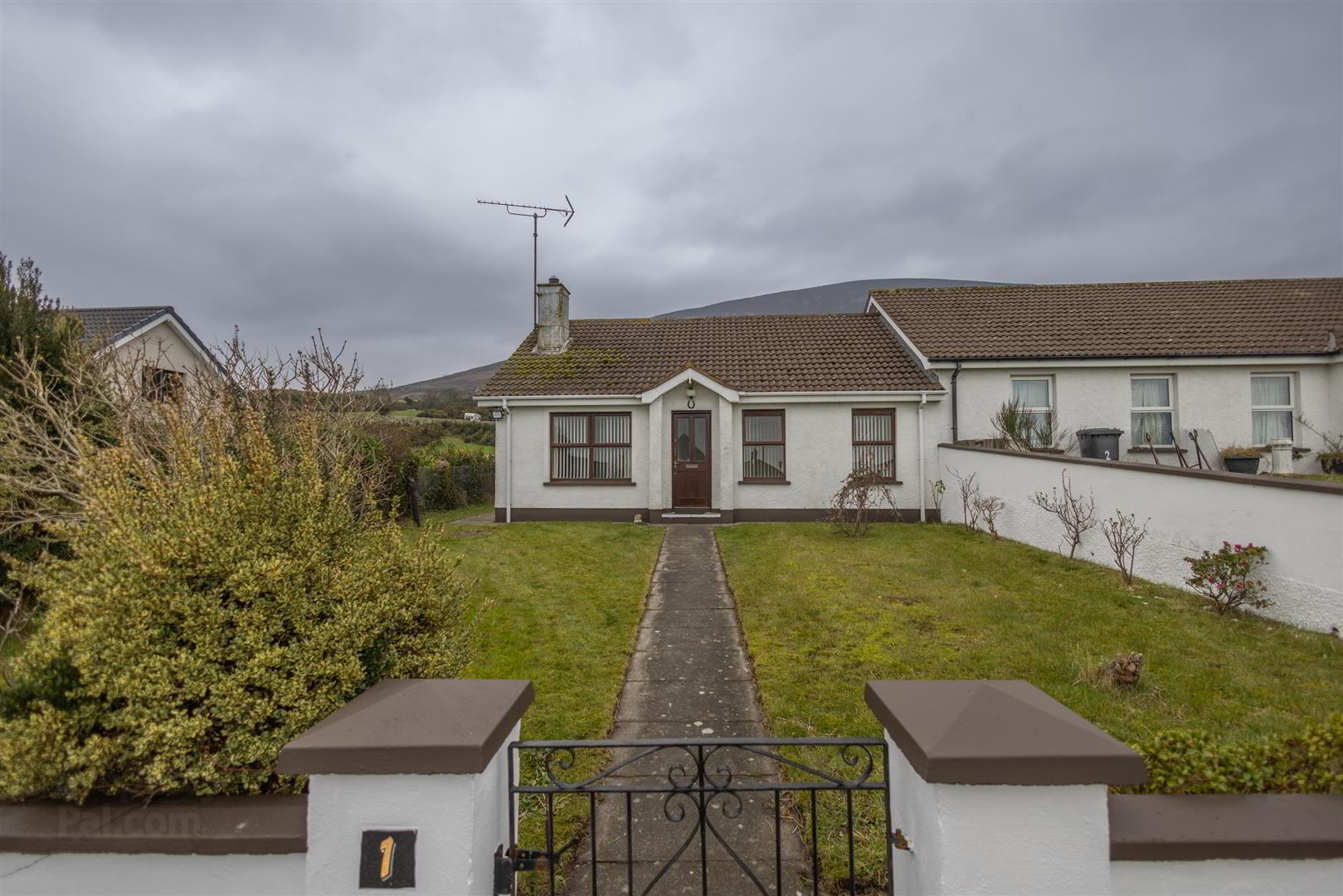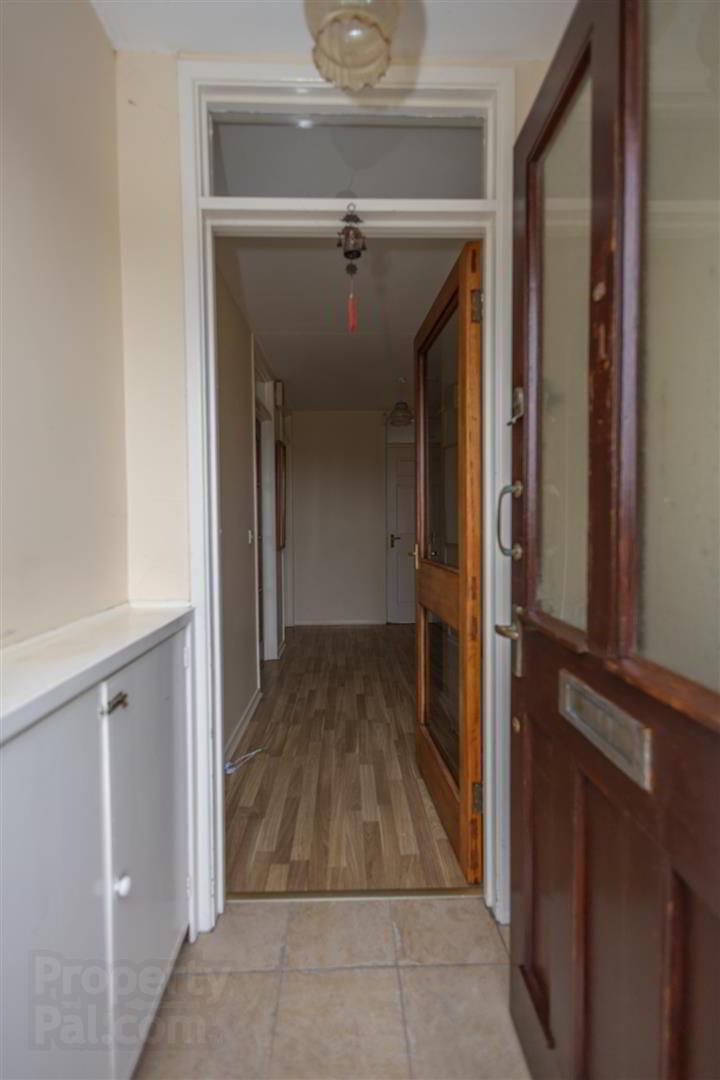


1 Owen Roe Terrace,
Annalong, Newry, BT34 4RE
3 Bed Semi-detached Bungalow
Offers Around £134,950
3 Bedrooms
1 Bathroom
1 Reception
Property Overview
Status
For Sale
Style
Semi-detached Bungalow
Bedrooms
3
Bathrooms
1
Receptions
1
Property Features
Tenure
Not Provided
Energy Rating
Broadband
*³
Property Financials
Price
Offers Around £134,950
Stamp Duty
Rates
£923.21 pa*¹
Typical Mortgage
Property Engagement
Views All Time
2,678

Features
- Enclosed rear garden
- Oil Fired Central Heating
- Garden to front of property
- Off street parking to front & rear of property
- Block Shed
- Combi Boiler
- Outside lighting
- Outside tap
- 1 Owen Roe Terrace
- We are delighted to offer this charming semi-detached bungalow, ideally situated in the peaceful and scenic area of Glassdrumman, Annalong, County Down. Enjoying stunning views of the Mourne Mountains and the Irish sea, the property is conveniently located with local shops, schools, and public transport links just a short distance away.
Internally, the accommodation comprises a living room, a kitchen/dining area, three bedrooms, and a family bathroom. The property further benefits from a block-built shed at the rear, offering excellent garden storage or additional workspace.
Whether you are a first-time buyer, an investor, or someone seeking a tranquil retirement home, this property is sure to appeal to a wide range of potential buyers. - Porch 1.21 x 1.02 (3'11" x 3'4")
- Wooden front door with glass insert. Tiled floor. Meter box.
- Entrance Hall 4.29 x 4.51 (14'0" x 14'9")
- Draft excluder wooden front door with glass insert leading to hallway. Wooden laminate flooring. Single radiator. Access to roof space. Smoke alarm. Power points. BT point.
- Living Room - Front Aspect 4.01 x 3.18 (13'1" x 10'5")
- Open fire with cast iron insert. Single radiator. Power points. Tv point. Laminate wood flooring.
- Kitchen/Dining 3.99 x 3.18 (13'1" x 10'5")
- A range of fitted upper and lower-level units with a stainless steel single-bowl sink and drainer. Features a tiled splashback, laminate worktop, and vinyl flooring. Space available for freestanding appliances, including a cooker, washing machine, and fridge. Includes an extractor hood and a double radiator. Door leading to the back hall at the rear of the property.
- Back Hall
- Hallway at rear of property with separate shelved storage cupboard, vinyl flooring. Back door leading to garden.
- Bedroom 1 - Rear Aspect 3.47 x 2.66 (11'4" x 8'8")
- Single radiator. Vinyl flooring. Power points. Built in wardrobe. Additional fitted wardrobes.
- Bedroom 2 - Front Aspect 3.48 x 2.10 (at widest) (11'5" x 6'10" (at widest)
- Single radiator. Laminate flooring. Power points
- Bedroom 3 - Front Aspect 2.67 x 2.10 (8'9" x 6'10")
- Carpeted flooring. Power points. Single radiator. Versatile space could also be used for a home office.
- Bathroom 2.69 x 1.83 (8'9" x 6'0")
- White three-piece suite comprising a bath with an electric Redring shower overhead, a low flush WC, and a wash hand basin. Features partially tiled walls and tiled flooring. Rear aspect privacy window, double radiator, and a shelved hot press.
- Block Shed - Outside
- Equipped with power points and lighting.
- Outside
- South-east facing front garden with a paved walkway, complemented by lawns at both the front and rear. Additional features include the potential private off-street parking at the front.





