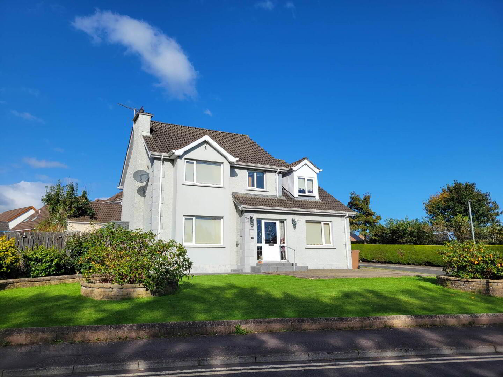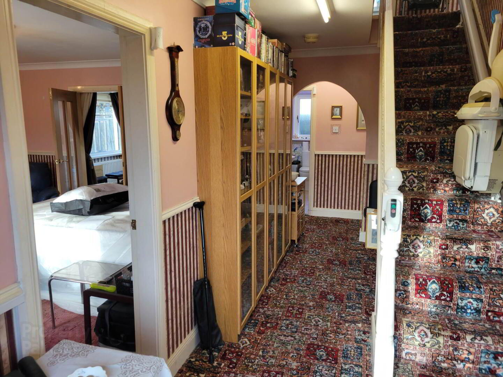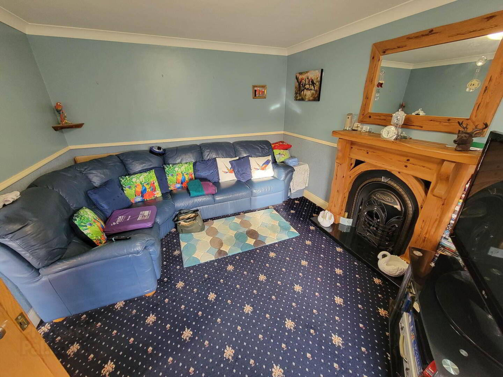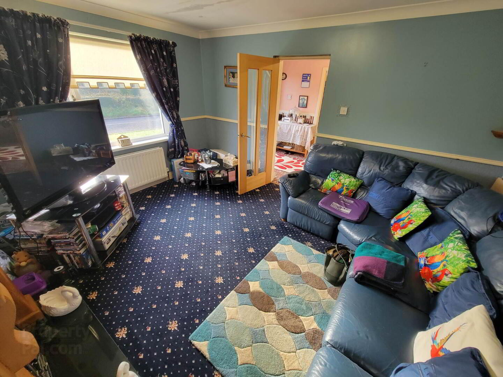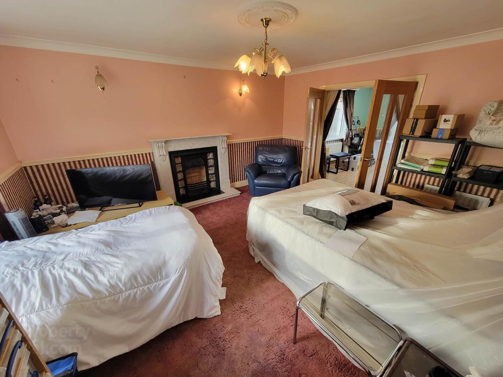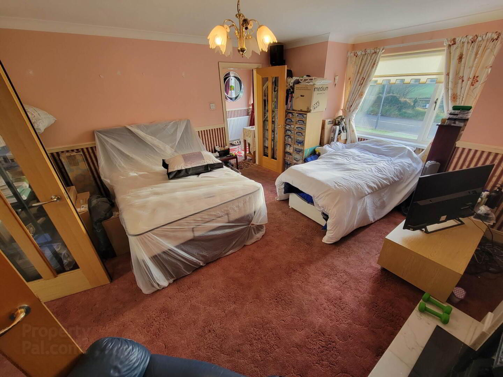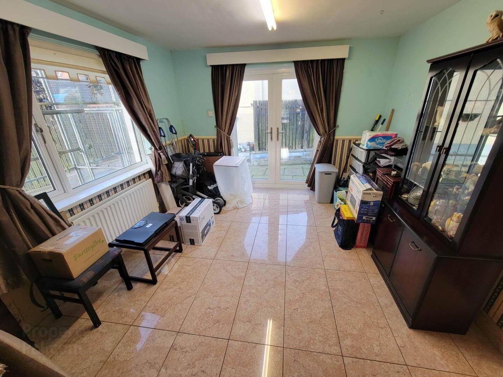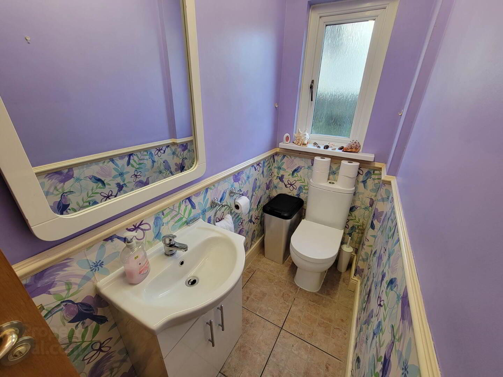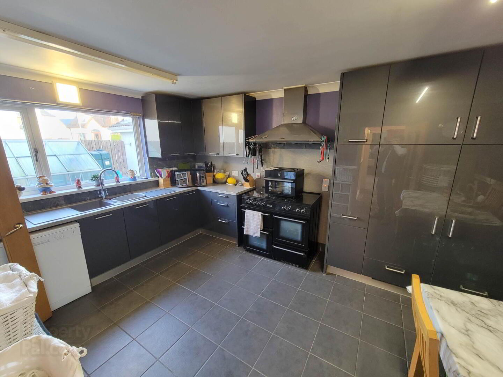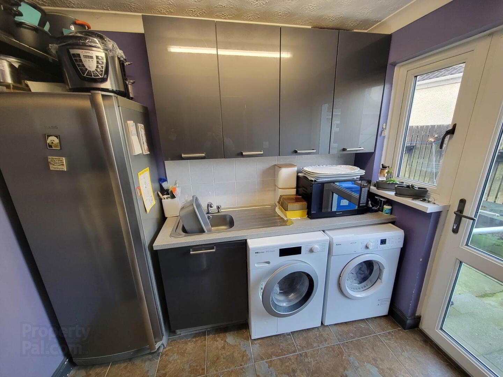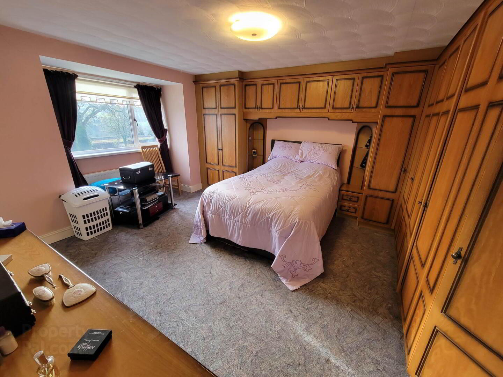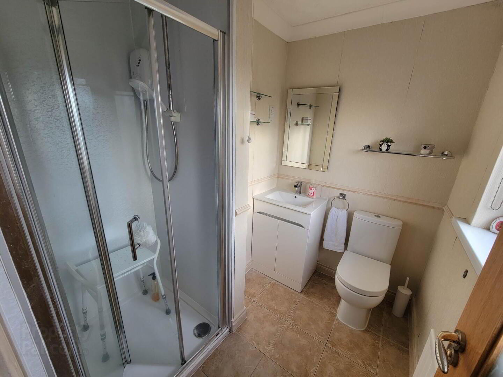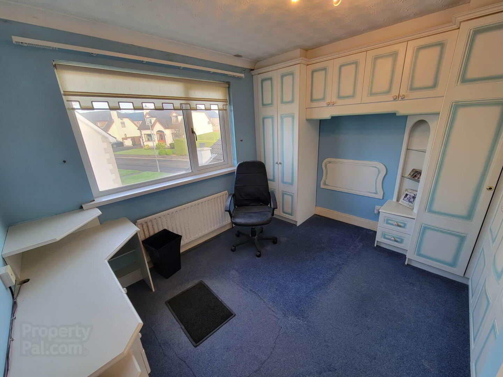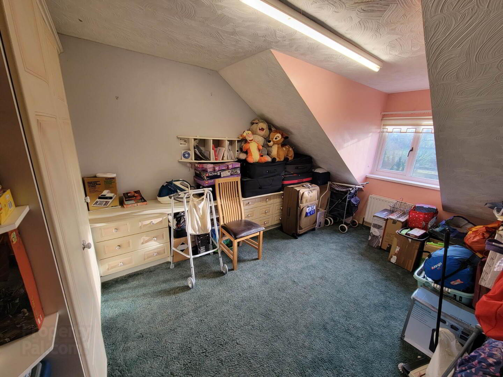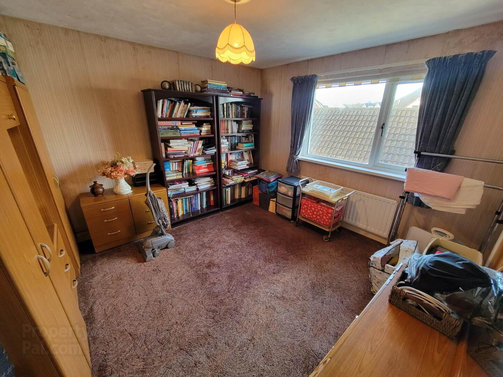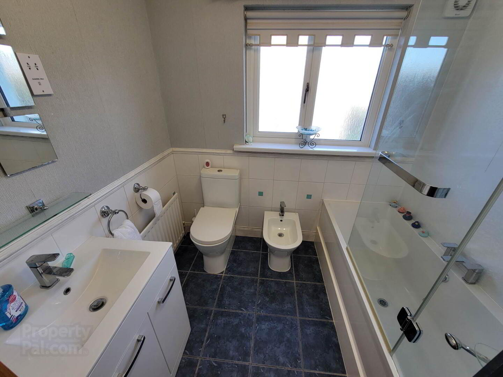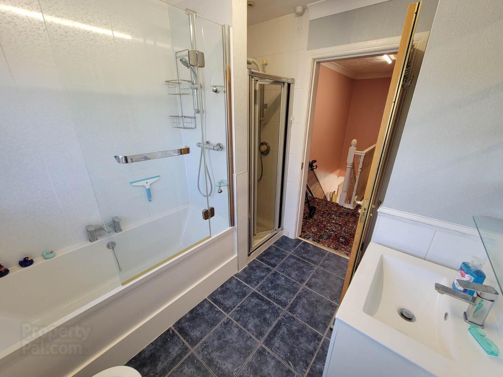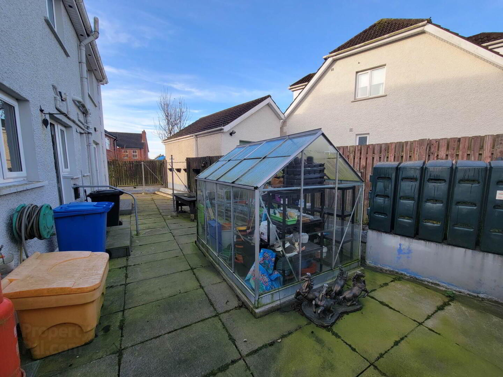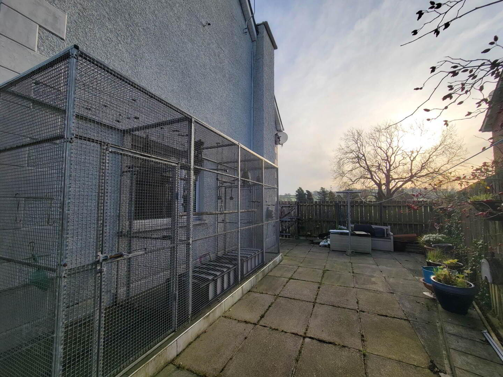1 Old Forge Manor,
Larne, BT40 2RY
An impressive detached family home enjoying a spacious corner site
Sale agreed
4 Bedrooms
3 Bathrooms
3 Receptions
Property Overview
Status
Sale Agreed
Style
Detached House
Bedrooms
4
Bathrooms
3
Receptions
3
Property Features
Tenure
Freehold
Energy Rating
Heating
Oil
Broadband
*³
Property Financials
Price
Last listed at £229,950
Rates
£1,836.00 pa*¹
Property Engagement
Views Last 7 Days
86
Views Last 30 Days
1,382
Views All Time
8,480
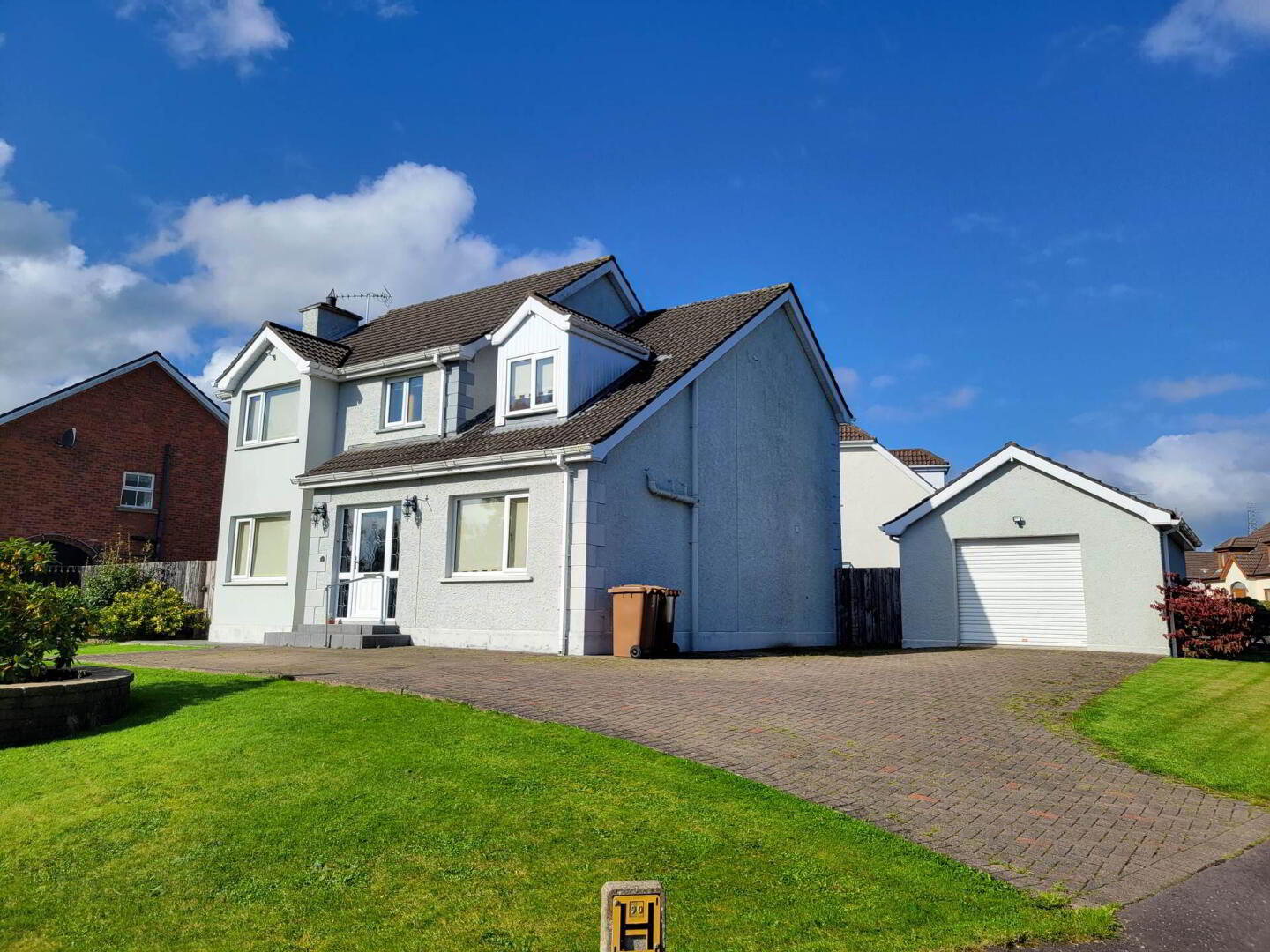
Features
- An impressive detached family home enjoying a spacious corner site
- Spacious and well planned living accommodation
- Three separate reception rooms two with feature fireplaces
- Well fitted kitchen and with utility room off
- Four well proportioned bedrooms master bedroom with ensuite shower room
- Family bathroom with white suite, including separate shower cubicle
- Downstairs cloakroom with low flush suite
- Detached double garage with remote control door
- Double glazing in UPVC frames and oil fired central heating installed
- Realistically priced early viewing strongly recommended
ENTRANCE LEVEL
UPVC double glazed front door with leaded light and sidelights to:
ENTRANCE HALL
CLOAKROOM
White suite comprising low flush WC. Vanity unit. Frosted glass door. Tiled floor.
LOUNGE - 4.28m (14'1") x 3.38m (11'1")
Feature antique style cast iron fireplace set in chunky pine surround. Granite hearth. Dado rail. Cornice ceiling. Oak glazed door.
- 4.48m (14'8") x 4.08m (13'5")
Feature marble fireplace with cast iron inset. Marble hearth. Square bay window. Cornice ceiling. Ceiling rose. Oak glazed door. Glazed double doors to:
DINING ROOM - 3.66m (12'0") x 3.49m (11'5")
Tiled floor. Dado rail. Oak glazed door. Glazed double doors to garden.
KITCHEN - 4.78m (15'8") x 3.35m (11'0")
Single drainer melamine sink unit with mixer tap. Excellent range of built in high and low level units. Laminate worktops. Stainless steel cooker hood. Space for a range cooker. Integrated fridge and freezer. Plumbed for dishwasher. Tiled floor. Oak glazed door to:
UTILITY ROOM - 2.57m (8'5") x 2.79m (9'2")
Single drainer stainless steel sink unit and mixer tap. Laminated work top. High low level units. Plumbed for automatic washing machine. Tiled floor. UPVC double glazed back door.
FIRST FLOOR
LANDING
Access to roof space. Hot press with copper cylinder tank.
BEDROOM (1) - 4.48m (14'8") x 4.08m (13'5")
Excellent range of built in bedroom furniture including wardrobes, high level cupboards, bedside display units and drawers. Square bay window.
Ensuite shower room. White suite comprising low flush WC. Vanity unit. Shower cubicle with Triton electric shower fitting and screen door.
BEDROOM (2) - 4.93m (16'2") x 3.39m (11'1")
Range of built in wardrobes and drawers.
BEDROOM (3) - 3.38m (11'1") x 2.7m (8'10")
Plus depth of range of built in wardrobes with high level cupboards.
BEDROOM (4) - 3.67m (12'0") x 3.48m (11'5")
Built in wardrobe.
BATHROOM
White suite comprising low flush WC. Bidet. Vanity unit. Panel bath with chrome mixer tap and wall mounted thermostatically controlled shower fitting. Separate shower cubicle with Mira thermostatically controlled shower fitting.
OUTSIDE
Paviour driveway and ample parking space. Front garden in lawn was shrubs. Safely enclosed side and rear garden which is paved and bounded by fencing.
DETACHED DOUBLE GARAGE - 5.97m (19'7") x 4.58m (15'0")
Remote control roller door. Light and power. Oil fired central heating boiler.
Notice
Please note we have not tested any apparatus, fixtures, fittings, or services. Interested parties must undertake their own investigation into the working order of these items. All measurements are approximate and photographs provided for guidance only.


