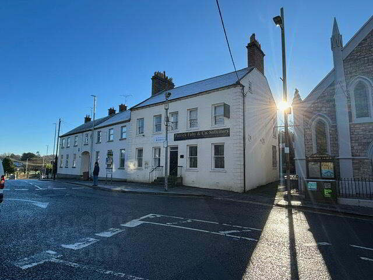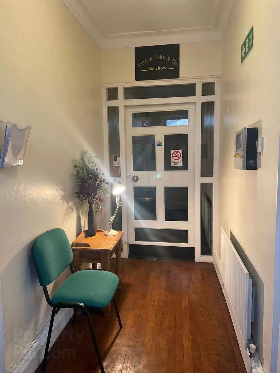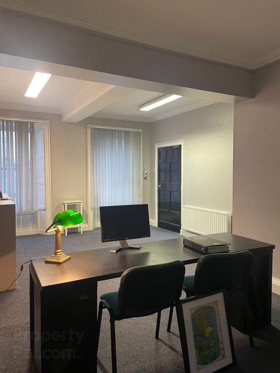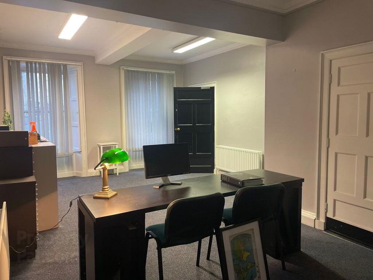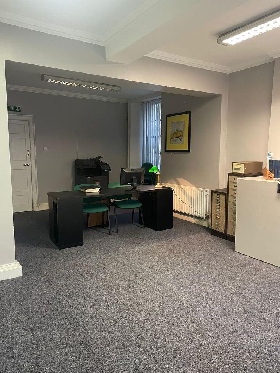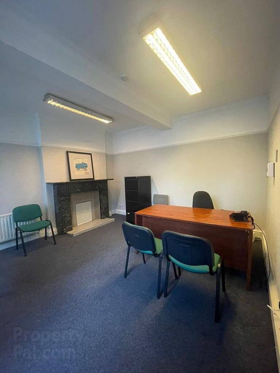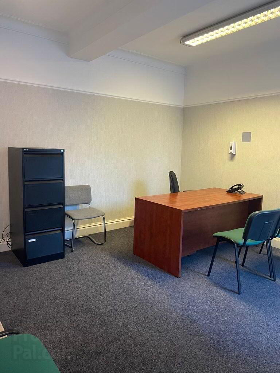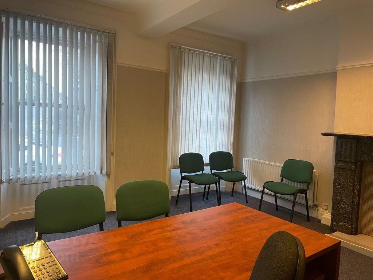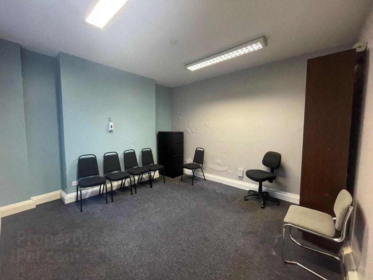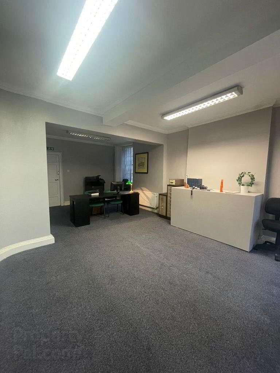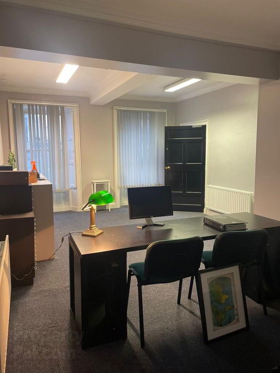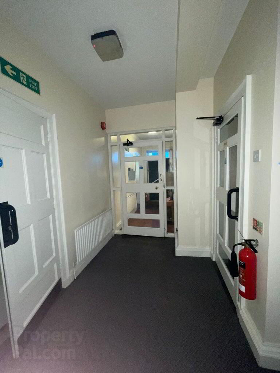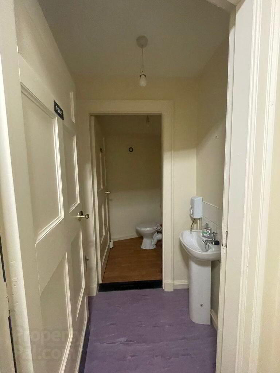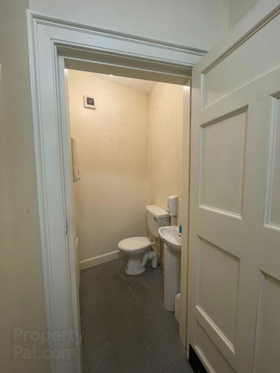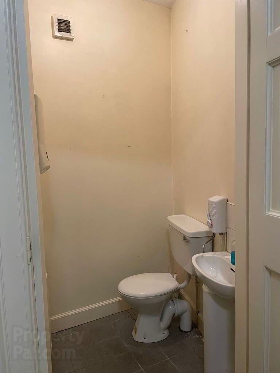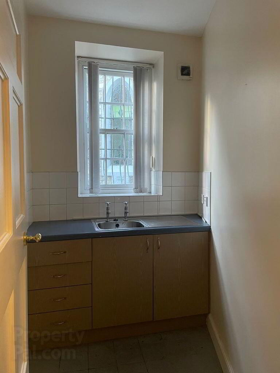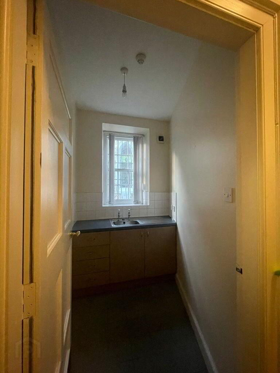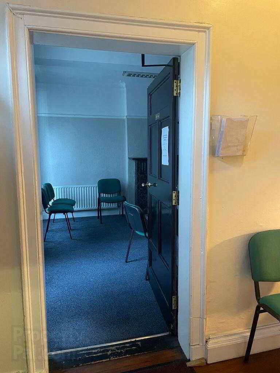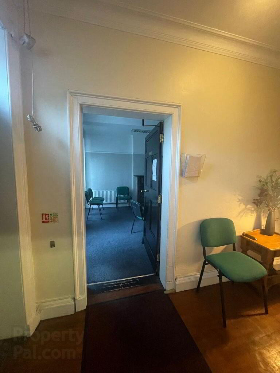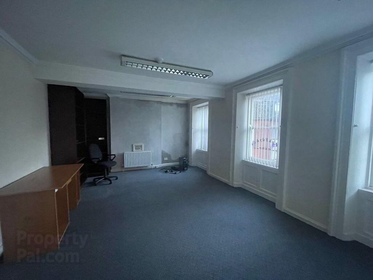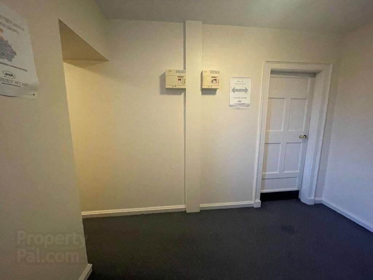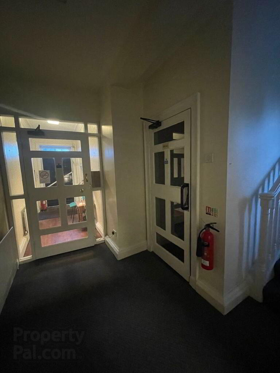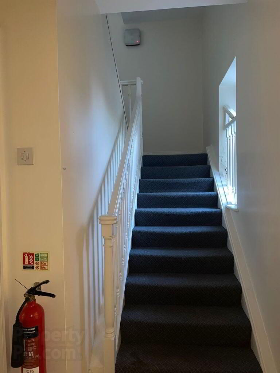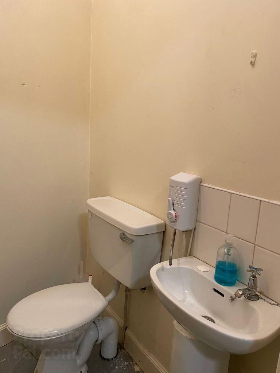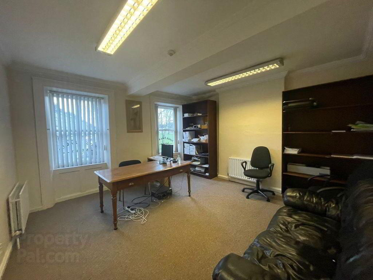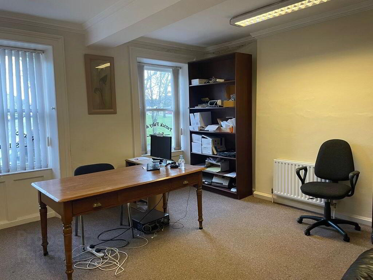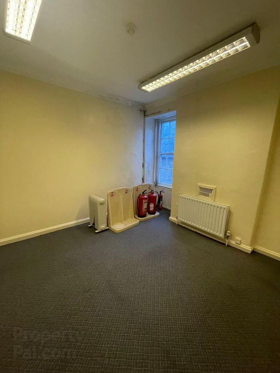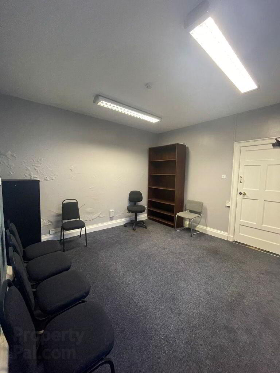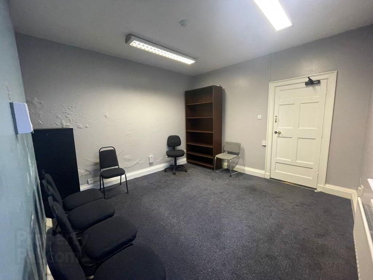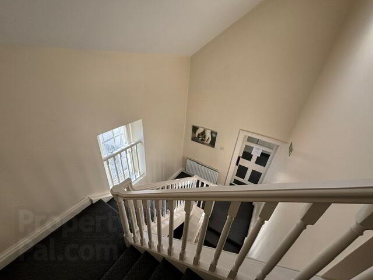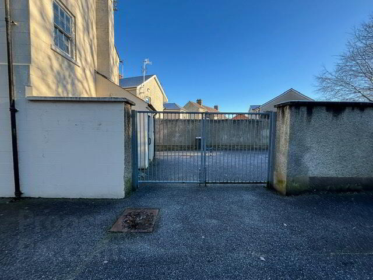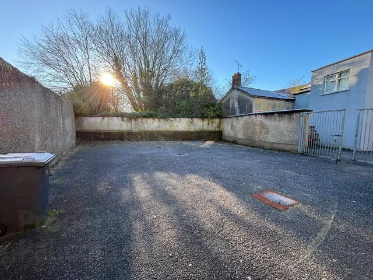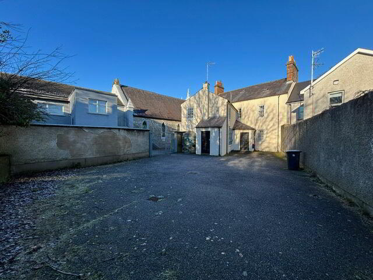1 Northland Place,
Dungannon, BT71 6AN
Offices (3,971 sq ft)
Offers Over £165,000
Property Overview
Status
For Sale
Style
Offices
Property Features
Size
368.9 sq m (3,971 sq ft)
Energy Rating
Property Financials
Price
Offers Over £165,000
Property Engagement
Views Last 7 Days
57
Views Last 30 Days
281
Views All Time
6,300
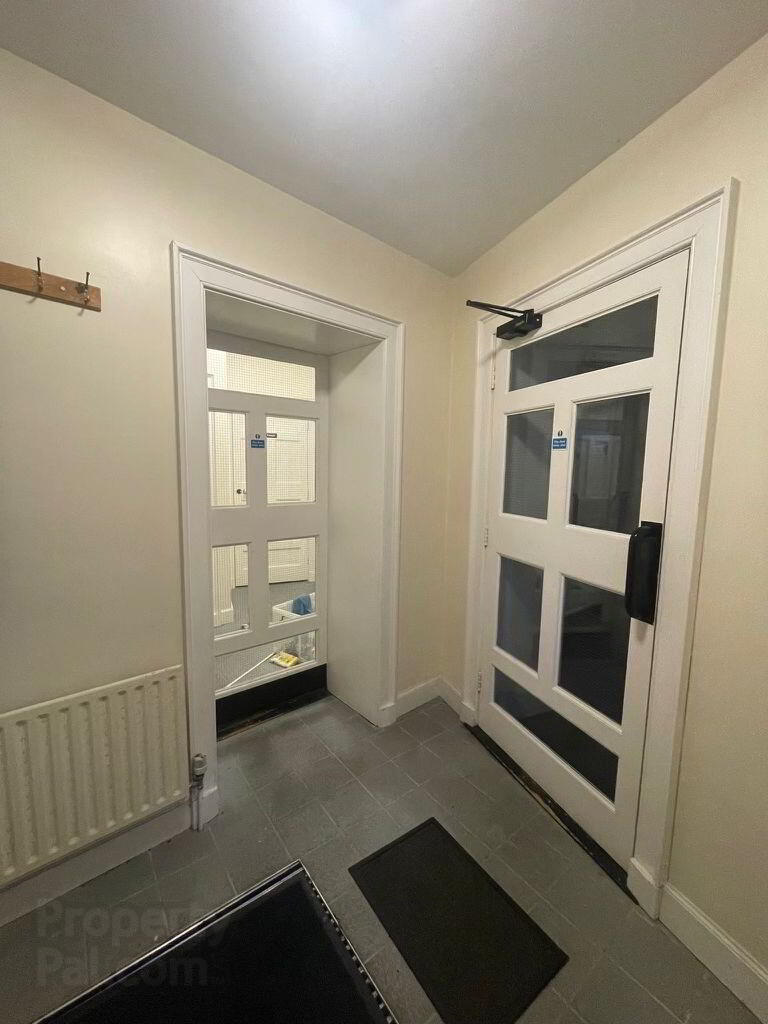
Prominent building fronting onto Northland Place, Northland Row and Perry Street. The property which has a B1 grade listing, is laid over four storeys including a basement, totalling just under 4000sqft. This includes three large office space on the ground floor, three on the middle floor and three on the top floor.
There is a vehicular access between the building and the Methodist church with a secure car park to the rear with space for several cars. Part of the building is currently tenanted. For more details contact Jeremy at Baird Real Estate on 02887880080.
Accommodation:
Basement: Storage Room
Ground Floor: Office 1, Reception/Office 2, Office 3, kitchenette, WC, storage.
Second Floor: Office 4, Office 5, Office 6, WC, Kitchentte.
Third Floor: Reception/Office 7 , Office 8, Office 9, storage room.
Planning: LA09/2023/0900/LBC
Planning application has been granted to convert the first and second floor into an HMO (house of multiple occupany).
Historic Building Reference Number: HB13/20/033
Rates:
1A Northland Place (Ground Floor) NAV £5300. Currently exempt.
1B Northland Place (Second Floor) NAV £4400. Rates £2347.18.
1C Northland Place (Third Floor) NAV £1650. Rates £880.19
*Note*
These particulars are given on the understanding that they will not be construed as a part of a Contract, Lease or Conveyance. All measurements, as well as Rates, provided are approximate and whilst every care has been taken in accumulating this information, Baird Real Estate can give no certainty as to the accuracy thereof. We recommend that all interested parties and purchasers satisfy themselves regarding the details provided. Digital images may, on occasion, include the use of a wide-angle lens. Please ask if you have any queries about any of the images shown, prior to viewing. Where provided, floor plans are shown purely as an indication of layout. They are not scale drawings and should not be treated as such. Baird Real Estate have not tested any systems, services or appliances that may be contained within the property including the heating systems, where applicable and no warranties are given by the Vendor, Baird Real Estate or any third party employed by Baird Real Estate.


