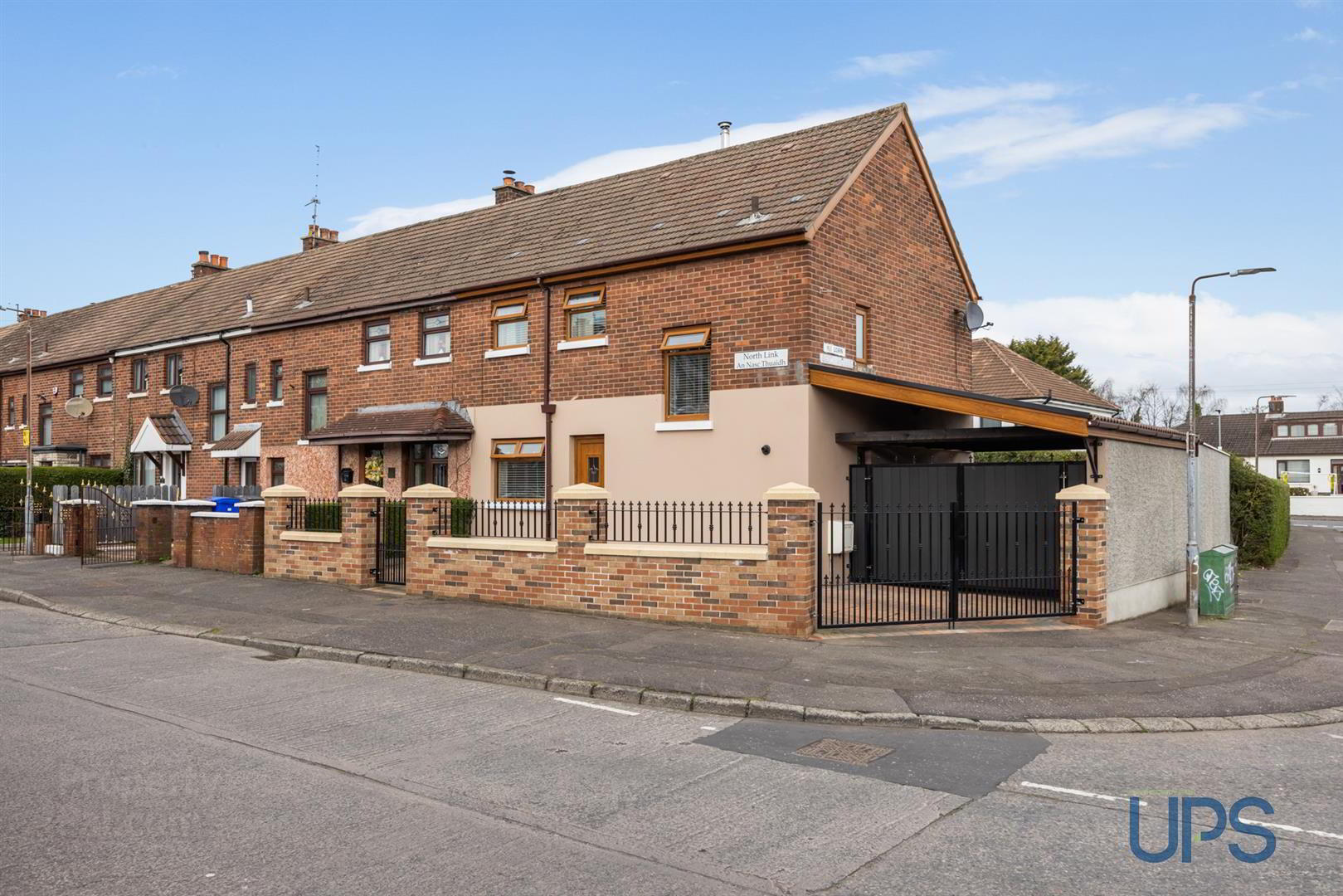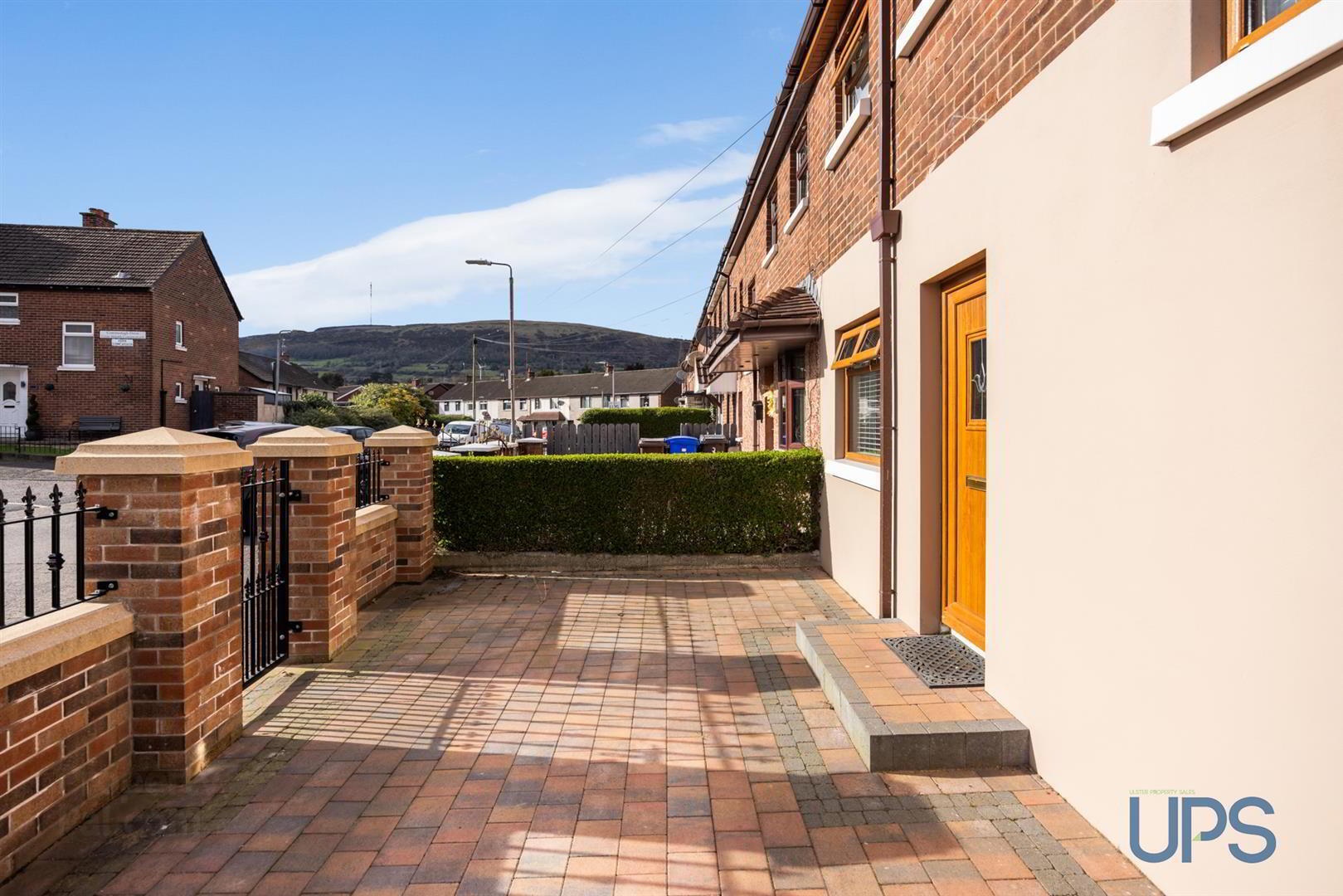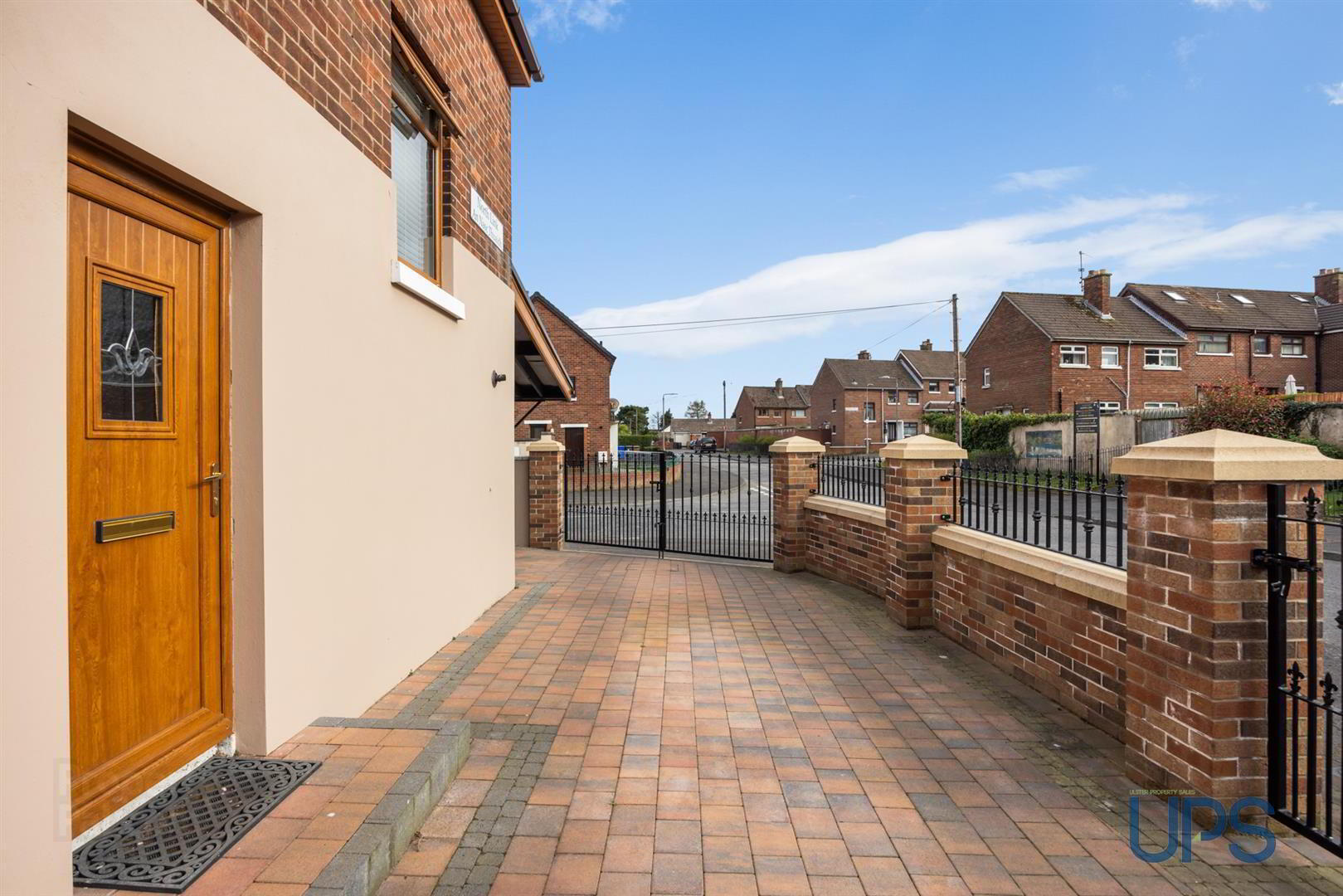


1 North Link,
Off Fruithill Park, Belfast, BT11 8HW
3 Bed End-terrace House
Offers Around £204,950
3 Bedrooms
1 Bathroom
1 Reception
Property Overview
Status
For Sale
Style
End-terrace House
Bedrooms
3
Bathrooms
1
Receptions
1
Property Features
Tenure
Leasehold
Energy Rating
Broadband
*³
Property Financials
Price
Offers Around £204,950
Stamp Duty
Rates
£955.29 pa*¹
Typical Mortgage
Property Engagement
Views All Time
3,056

Features
- Truly magnificent, well maintained perfectly presented End townhouse occuping a fantastic Corner site.
- Three good, bright, comfortable bedrooms.
- Luxury fitted Newly installed kitchen open to a casual dining area with feature Island and double patio doors.
- Luxury white bathroom suite with Roll top bath / Shower enclosure / Separate w.c.
- Double glazed windows / doors.
- Gas central heating system.
- Pillars / gates / railings to feature Carport with large Canopy
- Extensive, private and secure landscaped rear garden / Private Corner Site.
- An outstanding example of modern day living coupled with privacy and convenience.
- Early viewing highly recommended / Well worth a visit.
A very unique opportunity to acquire a truly magnificent, well maintained, perfectly presented and finished end town house that enjoys an extensive, landscaped, private and secure corner site. Three good, bright comfortable bedrooms. Newly installed Luxury fitted kitchen open to a casual dining area with feature Island and Upvc double patio doors. Luxury white Contemporary bathroom suite with Roll top bath / Feature Shower enclosure / separate w.c. Upvc double glazed windows / doors. Gas fired central heating system / Vertical radiators / Cast Iron Wood Burner. Feature floor covering and internal doors. Feature Pillars / gates / railings to an extended covered carport / Canopy with further double gates to enclosed car parking / landscaped gardens. Extensive, private and secure rear garden. Fresh youthful presentation throughout. An outstanding example of modern day living, coupled with privacy and convenience, well worth viewing as this home will not disappoint.
- GROUND FLOOR
- Upvc double glazed entrance door to :
- ENTRANCE HALL
- Ceramic tiled floor. Storage under stairs.
- LOUNGE 5.84m x 4.93m (19'2 x 16'2)
- Limestone fireplace with inset and hearth. Feature wood burner, feature flooring, vertical radiator, double patio doors.
- LUXURY FITTED KITCHEN / DINING AREA 3.81m x 3.76m (12'6 x 12'4)
- New range of high and low level units with feature work tops, Centre island, feature sink unit, built-in oven and 4 ring hob, overhead extractor hood, microwave, dishwasher, down lighters, feature flooring, storage understairs.
- FIRST FLOOR
- LANDING
- SEPARATE W.C.
- Low flush w.c, vertical radiator, pvc wall coverings.
- PRINCIPLE BEDROOM 1 4.04m x 3.53m (13'3 x 11'7)
- Built-in robes.
- BEDROOM 2 3.56m x 1.96m (11'8 x 6'5)
- BEDROOM 3 3.94m x 1.93m (12'11 x 6'4)
- WHITE BATHROOM SUITE
- Contemporary suite with roll top bath, wash hand basin with vanity unit, feature shower enclosure, thermostatically controlled shower unit, ceramic tiled floor, vertical radiator, downlighters.
- OUTSIDE
- Feature pillars with sandstone detail and railings, double gates to paved driveway to Carport with canopy, Large double gates to enclosed car parking, gardens private with extensive lawns secure to rear.



