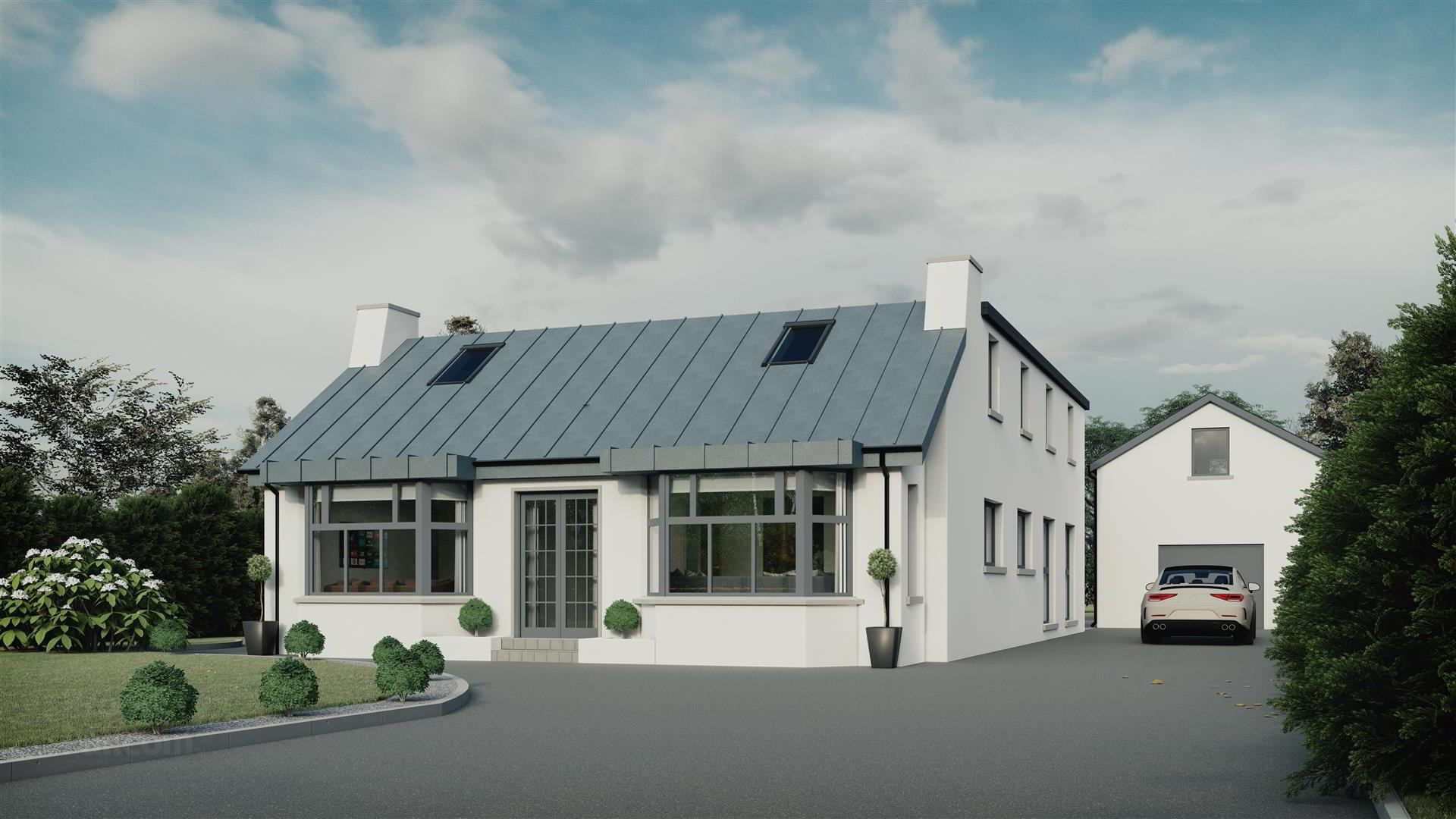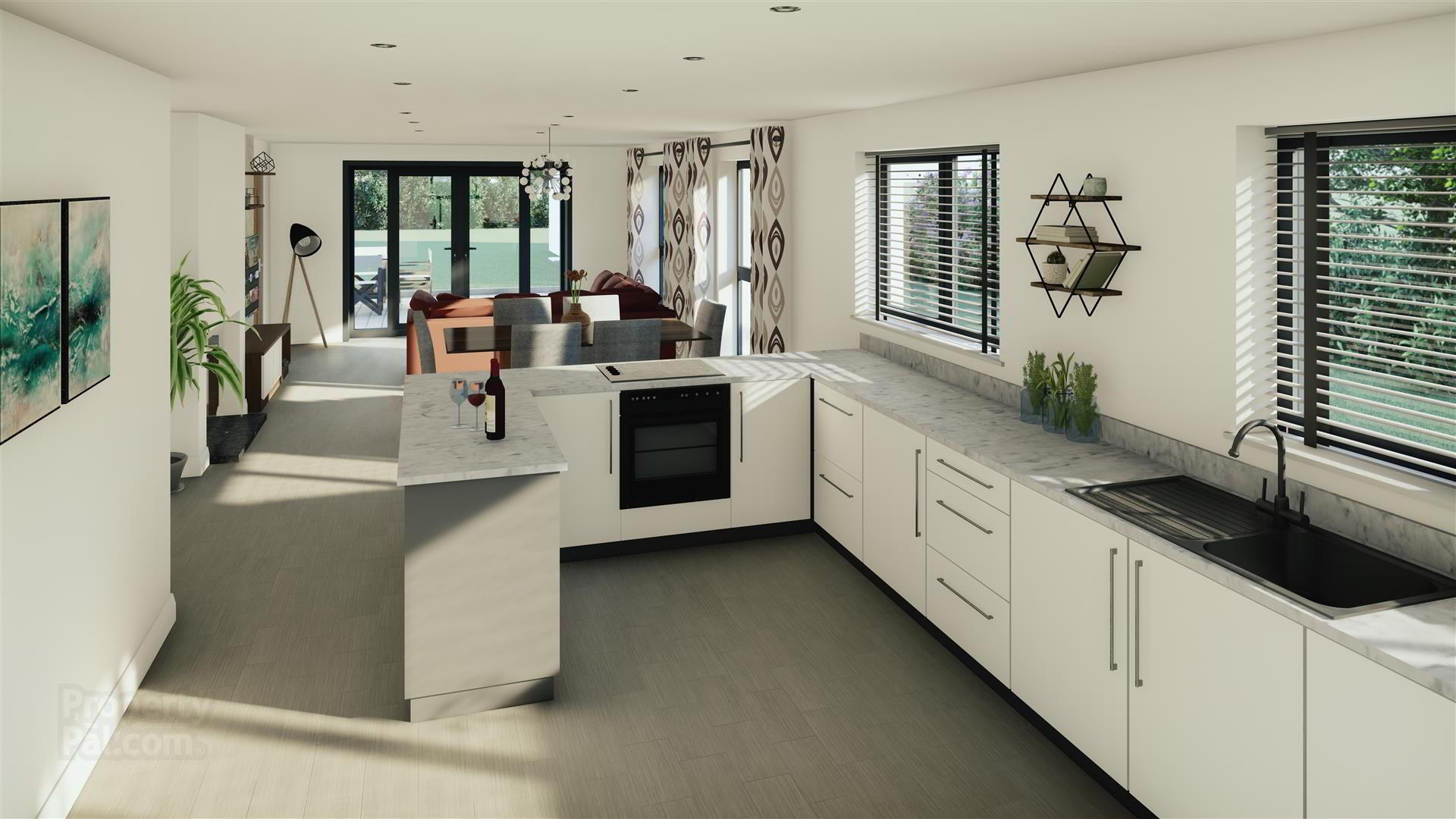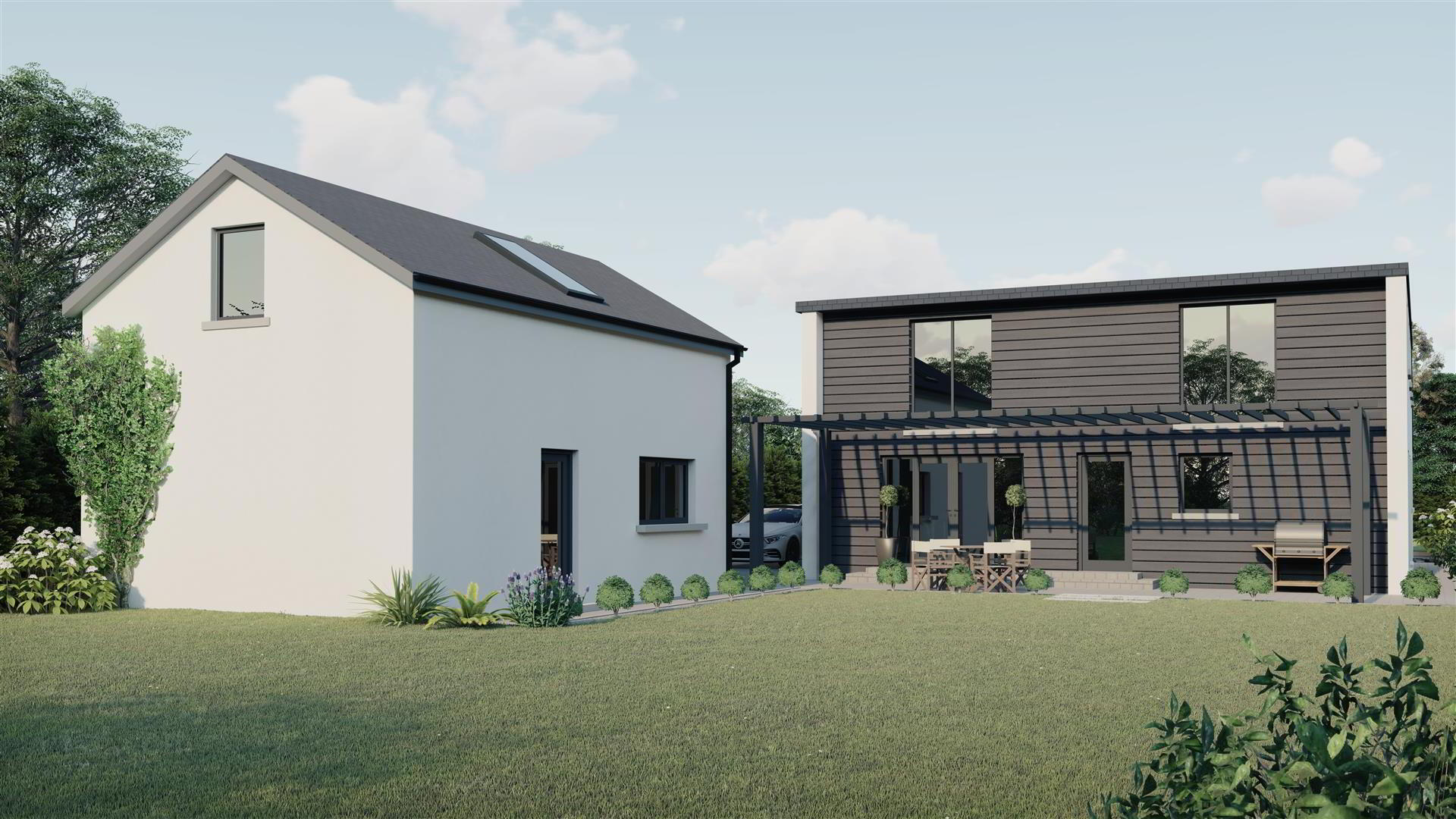


1 Neills Lane,
Greenisland, Carrickfergus, BT38 8UD
6 Bed Detached House
Offers Around £775,000
6 Bedrooms
4 Bathrooms
3 Receptions
Property Overview
Status
For Sale
Style
Detached House
Bedrooms
6
Bathrooms
4
Receptions
3
Property Features
Tenure
Freehold
Broadband
*³
Property Financials
Price
Offers Around £775,000
Stamp Duty
Rates
£1,416.08 pa*¹
Typical Mortgage
Property Engagement
Views Last 7 Days
1,175
Views Last 30 Days
8,289
Views All Time
9,897

Features
- Bespoke Residence on Private Lane
- 6 Bedrooms - Primary with Dressing Room, En Suite & Views Over Belfast Lough
- 4 Bathrooms
- 2 Separate Reception Rooms
- Kitchen / Dining / Family Room
- Separate Pantry & Utility Room
- Detached Garage with Approx 300sqft First Floor Space with Radiator, Light & Power
- Solar Panels, EV Charging Point & Cat 6 Wiring For Maximum Connectivity
- Smart Home Heating, Lighting, Electric Gates and Alarm System
- Buyers Will Have An Exceptional Choice Of Items & Finish to Create A Unique Forever Home
What is being created here is a remarkably luxurious family home. A one off, which is due to be completed approx April 2025.
The property, entered via electric gates, will have a striking white exterior paired with a sleek modern roof design. At first glance, this substantial home, discreetly hides behind the facade of a sleek detached bungalow; however, a walk around the side of the property or inside reveals the true scale and sophistication of this building.
The accommodation comprises, a formal family room featuring a media wall and elegant wood chevron flooring and a further cozy snug room with an open fire, which provides the perfect setting for relaxation.
The Kitchen, Dining, and Family room promises to be exquisite, equipped with a wide array of appliances, including a coffee maker and the convenient "Quooker" tap. Buyers will have an impressive selection of kitchen doors, handles, worktops, and even wood-burning stoves to choose from. A pantry and a separate utility room add to the functionality of the space.
There will be 6 bedrooms in total, the principal bedroom, (Bedroom 6) boasts a stunning dressing room, en suite shower room, and a Juliet balcony overlooking Belfast Lough. Bedroom 5 includes its own en suite, while Bedrooms 3 and 4 share a "Jack & Jill" en suite.
The property will also benefit from a detached double garage with approx 300sqft of usable first floor space, perfect for home office, an EV charging point, solar panels & CAT6 wiring for maximum connectivity
This is your chance to create your own, unique, forever home.
Contact Gerard McClinton Estate Agent for the full spec sheet 02890992884
Images are subject to change
- Entrance Porch
- Entrance Hall
- Sitting Room 4.88m x 3.78m (16 x 12'5)
- Media wall, choice of contemporary electric fire, Wood chevron floor.
- Family Room / Snug 3.91m x 3.91m (12'10 x 12'10)
- Open fire with grate, wired for TV mounting, Wood chevron floor.
- Bathroom 3.78m x 2.06m (12'5 x 6'9)
- Contemporary white sanitary ware, walk in shower , heated towel rail, LED mirror, tiled floor, tiled shower cubicle, tiled around bath and sink and all with purchasers choice of finish Energy efficient LED downlights.
- Bedroom 1 4.83m x 2.87m (15'10 x 9'5)
- Choice of carpet
- Bedroom 2 3.78m x 3.05m (12'5 x 10)
- Choice of carpet
- Living / Kitchen / Dining Room 11.89m x 4.39m (39 x 14'5)
- Quality kitchen with high and low level units to include oven and hob,extractor hood,integrated fridge freezer,dishwasher and coffee machine, Quooker tap, choice of doors, handles and worktops,under unit lighting, chevron wood floor, choice of wood burning stoves, wired for TV in living area, double folding doors to patio and rear garden.
- Utility Room 3.10m x 1.98m (10'2 x 6'6)
- Washer/dryer, range of high and low units with choice of doors, handles and work surfaces.
- Pantry 1.98m x 1.65m (6'6 x 5'5)
- Open shelving and a range of high and low level units with a choice of doors, handles.
- Landing Area with Linen Cupboard
- Primary Suite (bedroom 6) 5.38m x 4.32m (17'8 x 14'2)
- Choice of carpet, walk in dressing room, ensuite with bath and separate shower cubicle, choice of fittings, tiling and towel rail, window overlooking Belfast Lough with a Juliet balcony.
- En Suite 2.74m x 1.96m (9 x 6'5)
- Choice of fittings, tiling and towel rail - window overlooking Belfast lough
- Dressing Room 2.74m x 1.83m (9 x 6'95)
- Bedroom 3 5.36m x 3.84m (17'7 x 12'7)
- Choice of carpet, Jack+Jill ensuite with white contemporary sanitary ware ,LED mirror and choice of fittings , tiling and towel rail. Energy efficient LED downlights.
- Jack & Jill En Suite 2.44m x 2.08m (8'75 x 6'10)
- Bedroom 4 5.28m x 3.84m (17'4 x 12'7)
- Choice of carpet, Jack+Jill ensuite with white contemporary sanitary ware ,LED mirror and choice of fittings , tiling and towel rail. Energy efficient LED downlights.
- Bedroom 5 5.28m x 3.84m (17'4 x 12'7)
- Choice of carpet
- En Suite 2.44m x 2.13m (8'75 x 7)
- Contemporary white sanitary ware, energy efficient LED downlights, LED mirror, choice of finish, tiling and towel rail
- Double Garage with First Floor Area
- double garage with a toilet and 300sq ft storage above and two radiators and electric sockets, UPVC windows at the gable ends of the garage, electric up and over garage door
- General Outside
- UPVC Black windows and Velux windows, lighting to the front door,rear door, garage and main entrance, modern double width composite front door, house and garage to be finished in K-Rend white render, substantial parking area for cars, boats and caravans, driveway to be kerbed and finished in compacted coloured stone, solar panels and EV charge point, double garage with a toilet and 300sq ft storage above and two radiators and electric sockets, UPVC windows at the gable ends of the garage, electric up and over garage door, electric gates with a Bluetooth intercom system and camera,Standing seam Black roof to the front of the house, dark oak cladding to the rear of the house, paved patio area, gardens to be levelled and seeded with new fencing and new evergreen hedging. Unique site of 0.4 of an acre on a private road.

Click here to view the video




