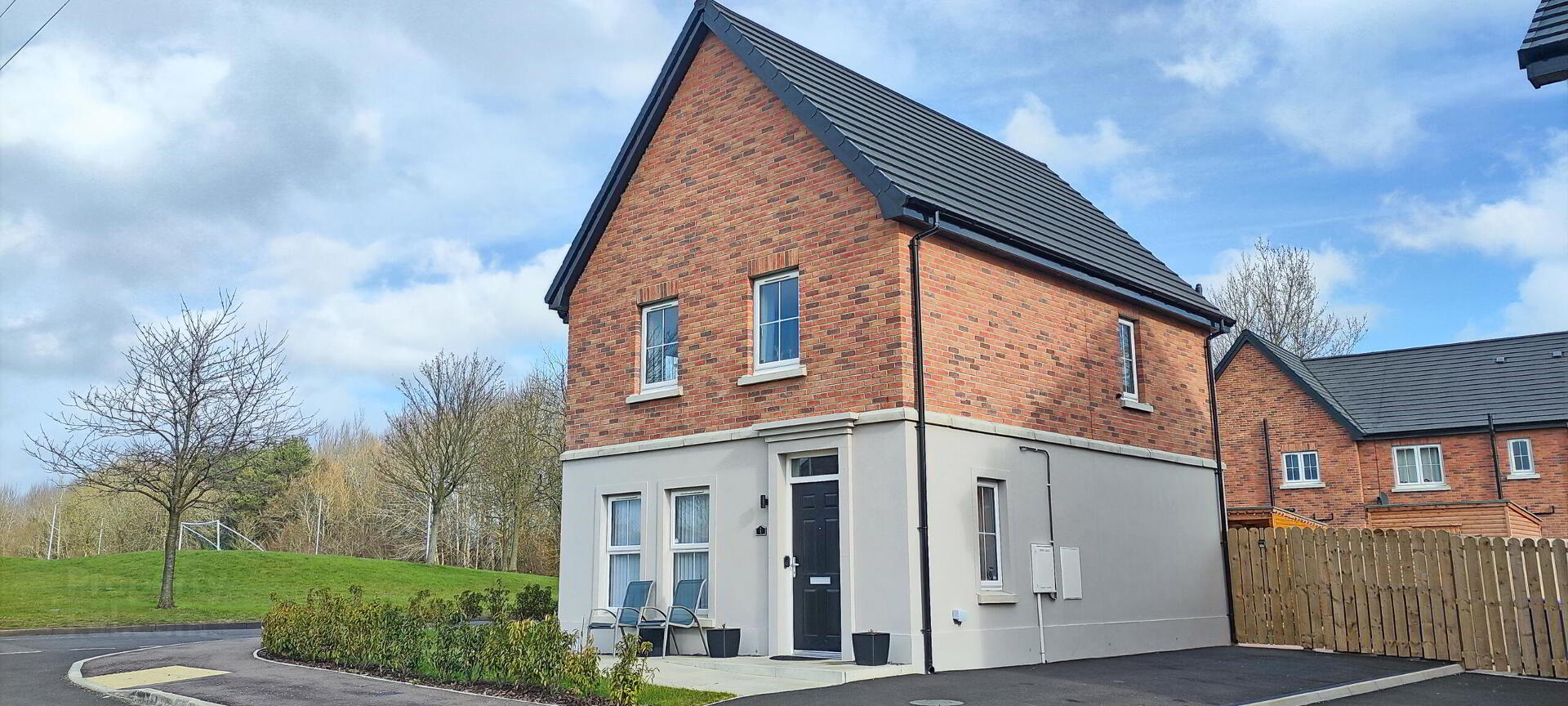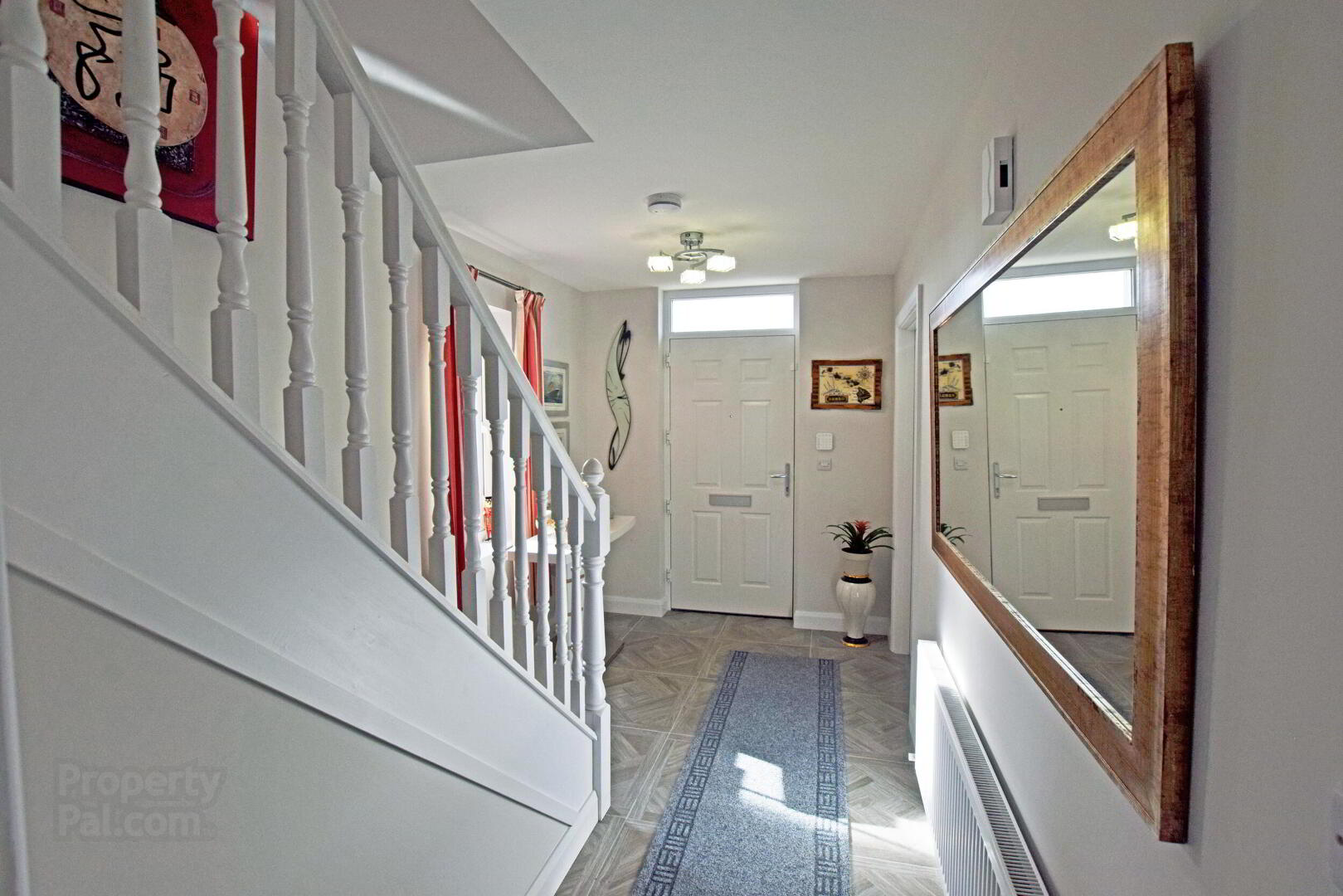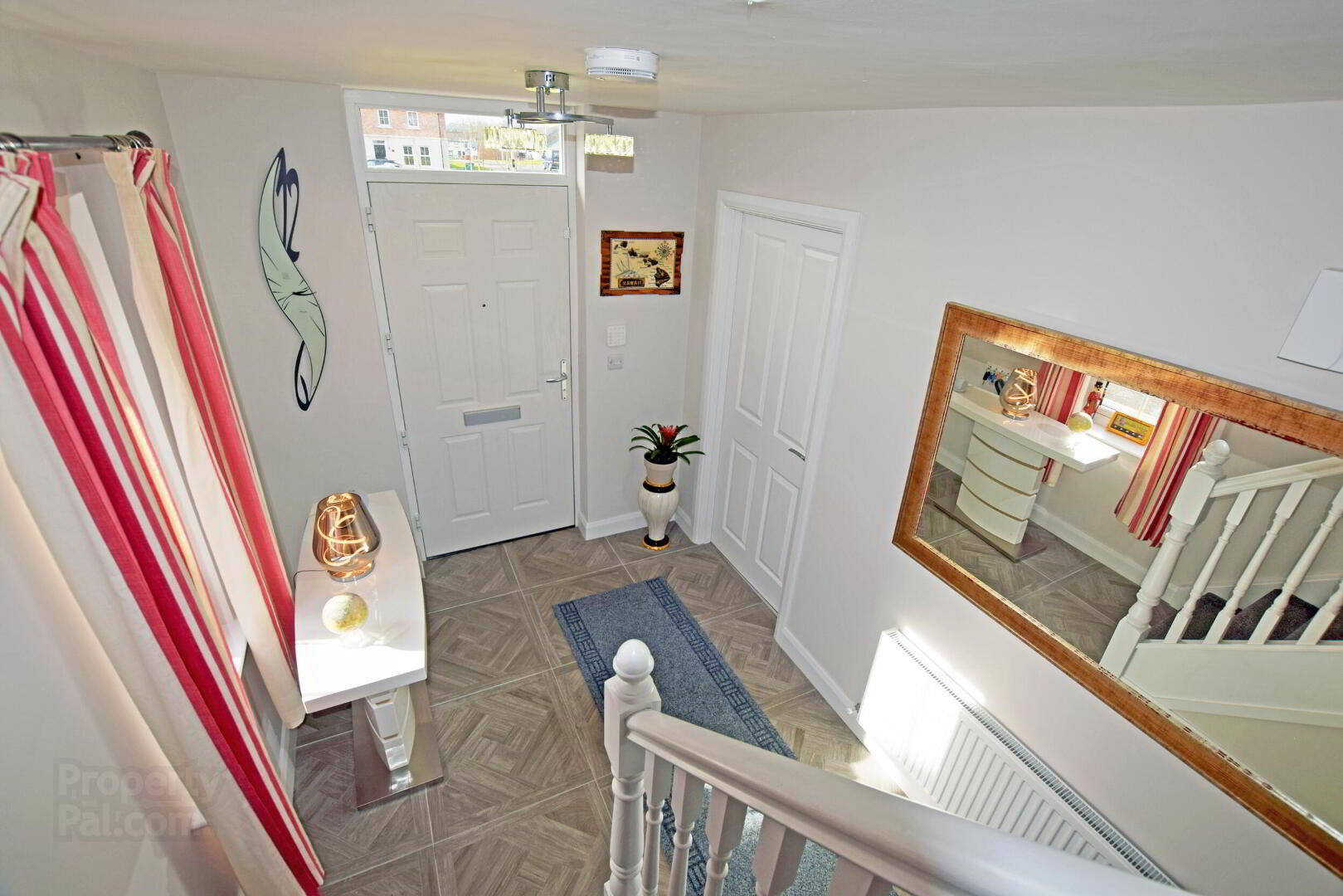


1 Mulberry Green,
Coleraine, BT52 2FA
3 Bed Detached House
Sale agreed
3 Bedrooms
1 Bathroom
1 Reception
Property Overview
Status
Sale Agreed
Style
Detached House
Bedrooms
3
Bathrooms
1
Receptions
1
Property Features
Tenure
Freehold
Energy Rating
Property Financials
Price
Last listed at Offers Over £189,950
Rates
£1,127.46 pa*¹

Features
- Stunning Detached House extending to c. 1,010 sq ft set on an attractive corner site.
- Recently constructed late 2023.
- Gas fired central heating and uPVC double glazing.
- Immaculately presented throughout.
- Fully enclosed rear garden with summer house.
- Ideal for first time buyers.
- Convenient location within close proximity to local schools, town centre, bus stop & all other local amenities.
- Within easy commuting distance to the seaside towns of Portrush and Portstewart.
- Management Company in place to maintain communal/amenity areas
We are pleased to offer this immaculately presented detached house in the recently constructed 'Mulberry' development. Offering well laid out accommodation with Lounge, Kitchen/Dining and 3 Bedrooms (1 with ensuite), this stunning home will appeal to a wide range of purchasers wishing to just move and set their furniture in! Located within close proximity to local schools, town centre, University of Ulster and within easy commuting distance to Portrush and Portstewart, interest is sure to by high and early viewing is highly recommended.
- Entrance Hall
- With an attractive tiled floor.
- Lounge: 4.55m x 4.01m
- Kitchen/Dining Area: 4.5m x 3.91m (to widest points)
- With a range of grey eye and low level soft close units, tiled between worktops, concealed underlighting and kickboard lighting, recessed ceiling lights,1 1/2 bowl stainless steel sink unit, built in electric hob & oven, fridge freezer, dishwasher, washing machine and tiled floor, door through to -:
- Storage/Cloaks:
- With tiled flooring and leading into wc with wash hand basin, tiled flooring and splashbacks.
- First Floor - Landing:
- With hotpress and access to roofspace.
- Bedroom 1: 4.01m x 3.76m (to widest points)
- With ensuite comprising recessed wash hand basin with feature tiled splash back, fully tiled walk-in power shower cubicle, WC, heated towel rail and tiled floor.
- Bedroom 2: 3.58m x 2.92m
- Bedroom 3: 2.74m x 2.59m (to widest points)
- With built-in mirrored slider robe.
- Bathroom:
- With suite comprising floating wash hand basin, bath with shower over, WC, chrome heated towel rail, extractor fan, tiled floor and part tiled walls.
- Exterior:
- Property approached by tarmac driveway with gardens to front laid in lawn, bordered by small hedgerow. Garden to rear also laid in lawn with decorative pathways leading to covered sun house, fully enclosed by close board fencing and high level wall.
- Additional Information:
- Tenure: Freehold
Rates payable as per LPS: £1,070.08 per annum
Management Fees: £178.04 per annum (approx.)






