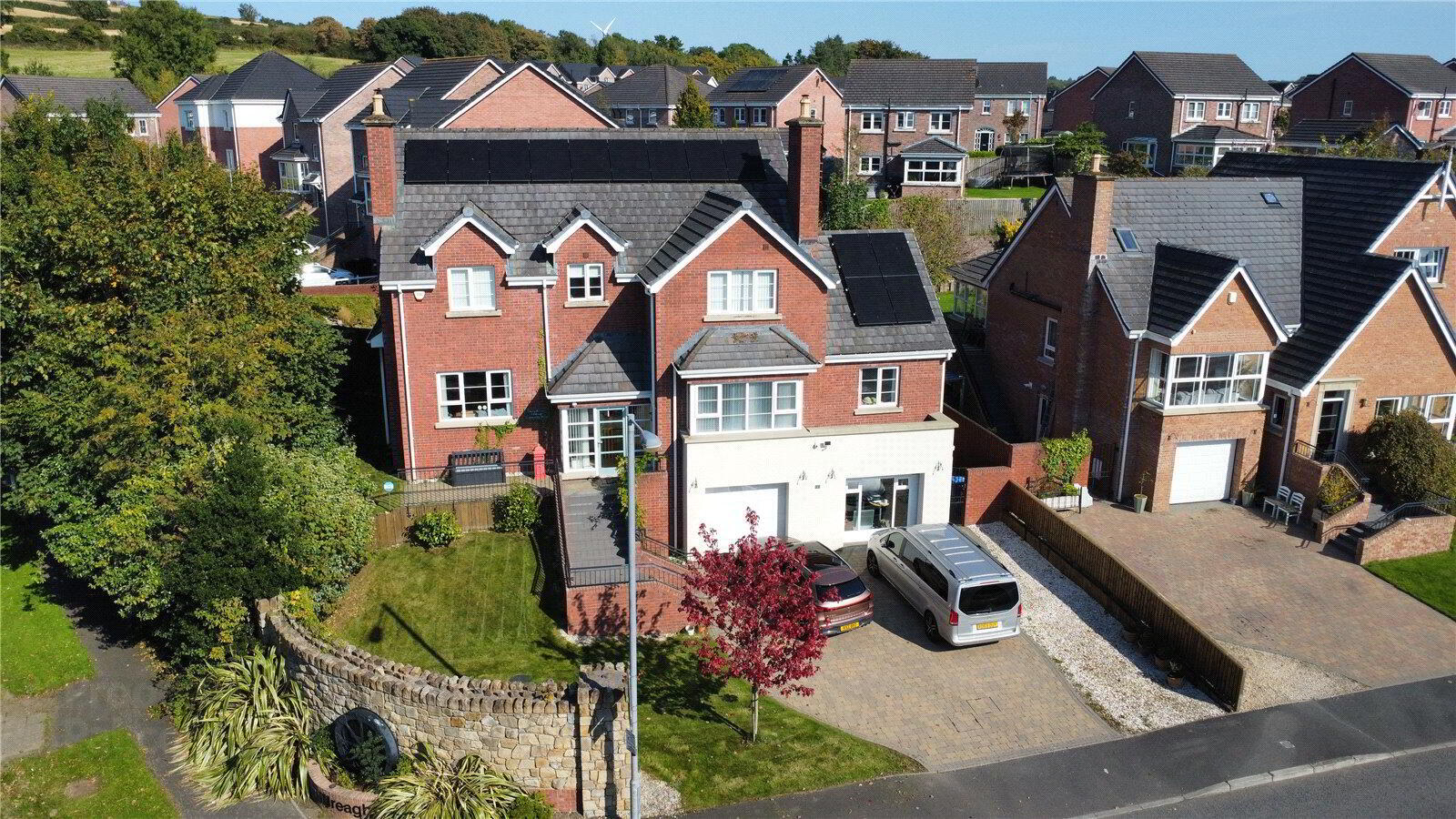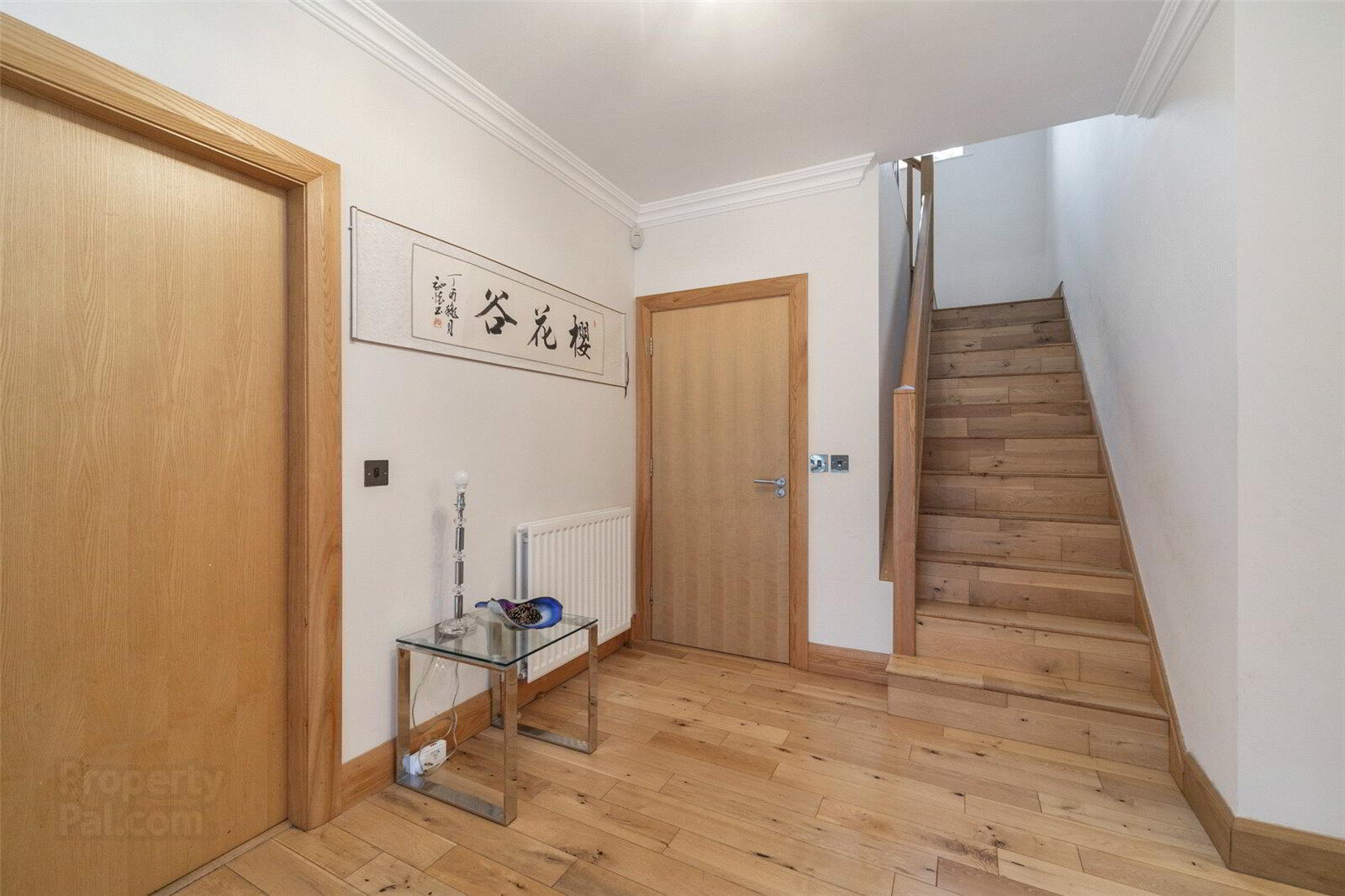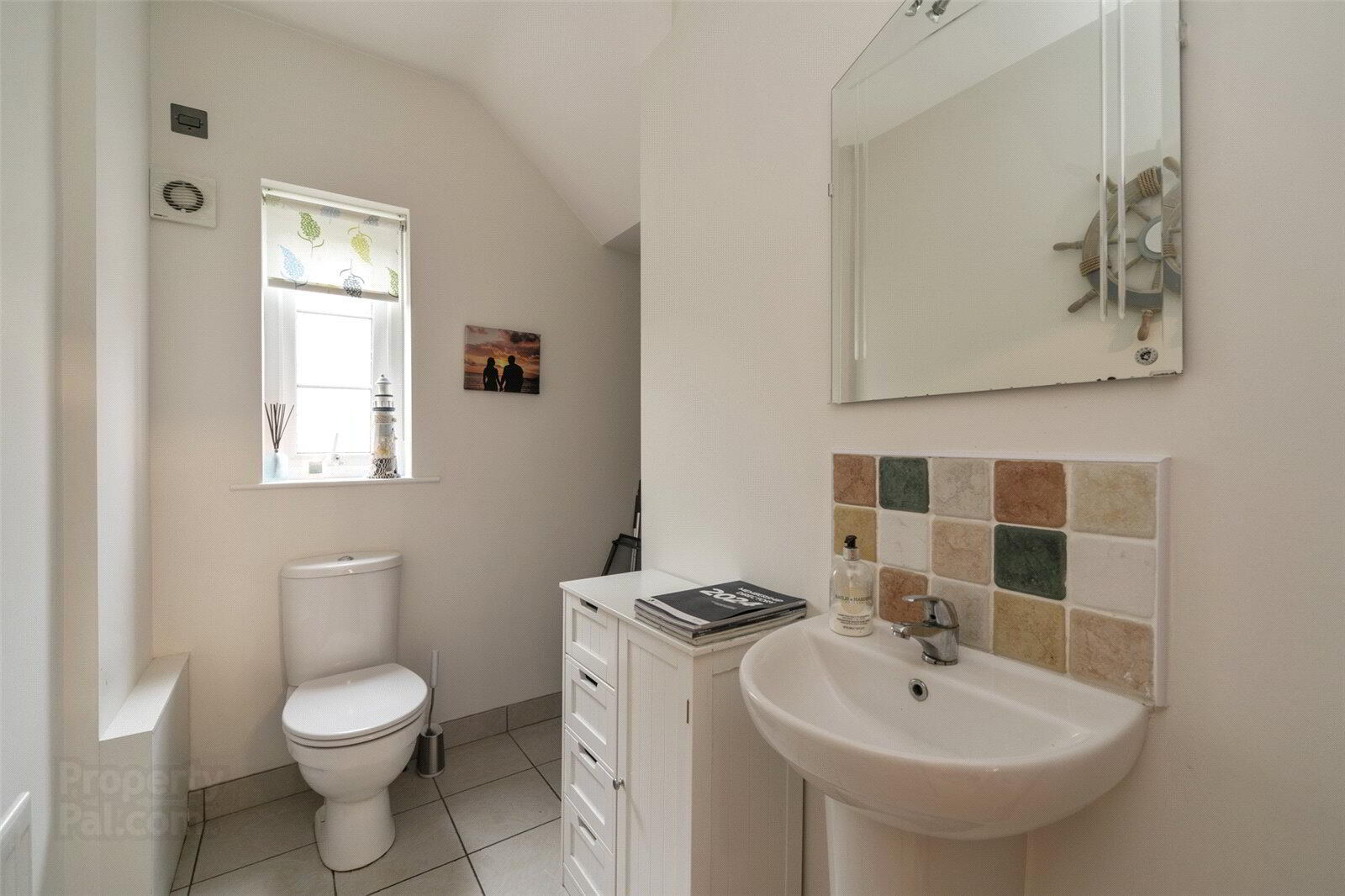


1 Millreagh,
Dundonald, Belfast, BT16 1TJ
4 Bed Detached House
Offers Over £450,000
4 Bedrooms
2 Bathrooms
4 Receptions
Property Overview
Status
For Sale
Style
Detached House
Bedrooms
4
Bathrooms
2
Receptions
4
Property Features
Tenure
Not Provided
Energy Rating
Broadband
*³
Property Financials
Price
Offers Over £450,000
Stamp Duty
Rates
£2,175.00 pa*¹
Typical Mortgage
Property Engagement
Views Last 7 Days
750
Views Last 30 Days
3,295
Views All Time
9,638

Features
- Superb Detached Villa at the Entrance of Millreagh
- Spacious Living Room Dining Room onto Sun Room
- Sitting Room
- Kitchen With A Good Range Units & Appliances with Casual Dining and Living Area
- Four Bedrooms, (one With Ensuite shower room)
- Main Bathroom
- Cloakroom with WC
- Gas Central Heating (new boiler in Sept 2024)
- Spacious Entrance Hall
- Enclosed Generous Rear Garden With Patio Area
- Off Street Parking For Four Cars
- Integral Double Garage (part converted to home office)
- Convenient Location, Close to Carrowreagh Road and Excellent Transport Links
- Entrance:
- External steps to First Floor
- Entrance Door.
- Entrance Hall:
- Solid oak floor.
- Cloakroom:
- Low flush WC, semi pedestal wash hand basin with mixer taps.
- Living Room:
- 6.05m x 3.96m (19'10" x 12'12")
Limestone fireplace with polished granite inset, open fire, solid oak floor. - Sitting Room:
- 6.1m x 3.07m (20'0" x 10'1")
Solid oak floor, dual aspect. - Dining Room:
- 3.96m x 3.66m (12'12" x 12'0")
Solid oak floor, French double doors to rear. - Sun Room:
- 3.66m x 3.05m (12'0" x 10'0")
Ceramic tiled floor, French doors to rear. - Kitchen With Casual Dining Area:
- 8.03m x 4.04m (26'4" x 13'3")
Full range of high and low level units, 5 ring gas hob, sink unit with waste disposal, eye level double oven, ceramic tiled floor, feature gas fire to living area, French double doors to patio. - Second Floor
- Landing:
- Solid oak floor, access to shelved hotpress.
- Bedroom 1:
- 4.62m x 3.9m (15'2" x 12'10")
- Ensuite Shower Room:
- Fully tiled shower cubicle with multi jets, semi pedestal wash hand basin with mixer taps, low flush WC, fully tiled walls, ceramic tiled floor, towel radiator.
- Bedroom 2:
- 3.96m x 3.48m (12'12" x 11'5")
- Bedroom 3:
- 4.62m x4.01m (15'2" x 13'2")
Wood laminate floor. - Bedroom 4:
- 3.9m x 3.3m (12'10" x 10'10")
Wood laminate floor. - Bathroom:
- Shower bath with mixer taps and thermostatic shower, semi pedestal wash hand basin with mixer taps, low flush WC, towel radiator, fully tiled walls, ceramic tiled floor.
- Lower Ground Floor
- Hall:
- Under stairs storage.
- Integral Garage:
- 7.54m x 6.76m (24'9" x 22'2")
Twin up and over roller shutter doors. - Outside:
- Large driveway to front. Patio to rear leading to large garden laid in lawns.





