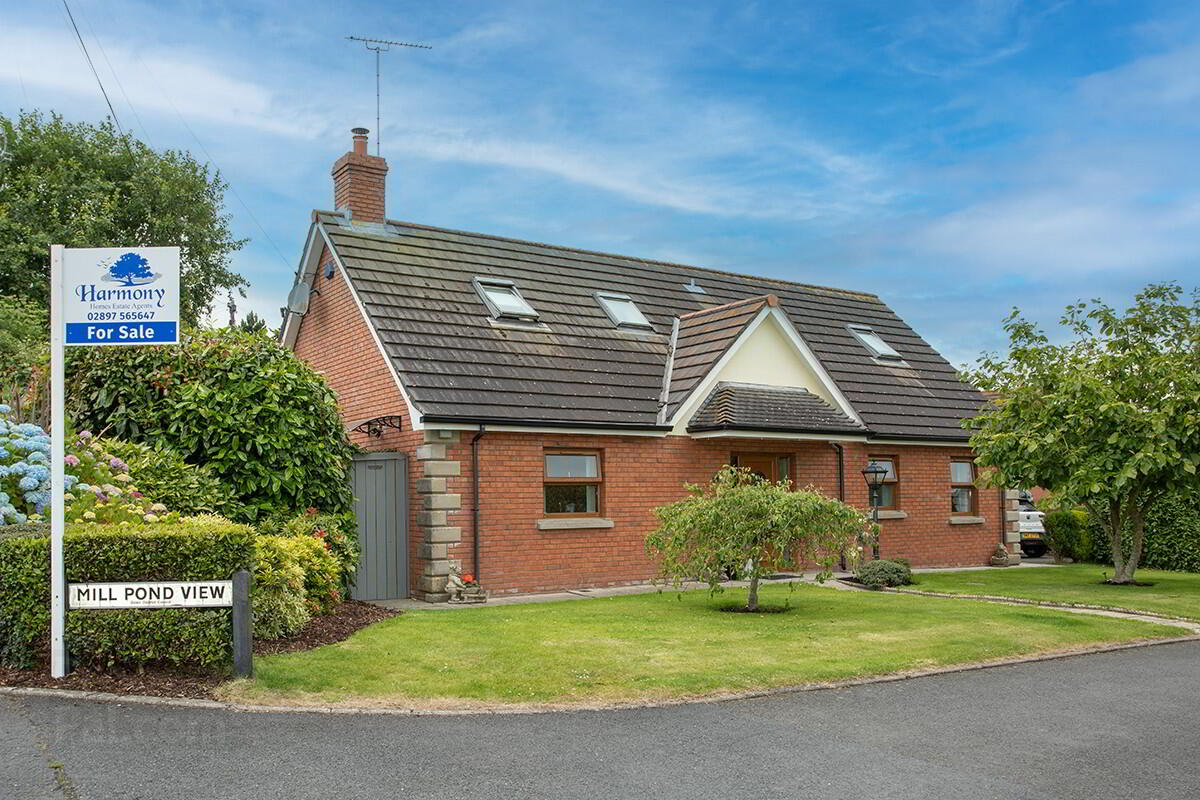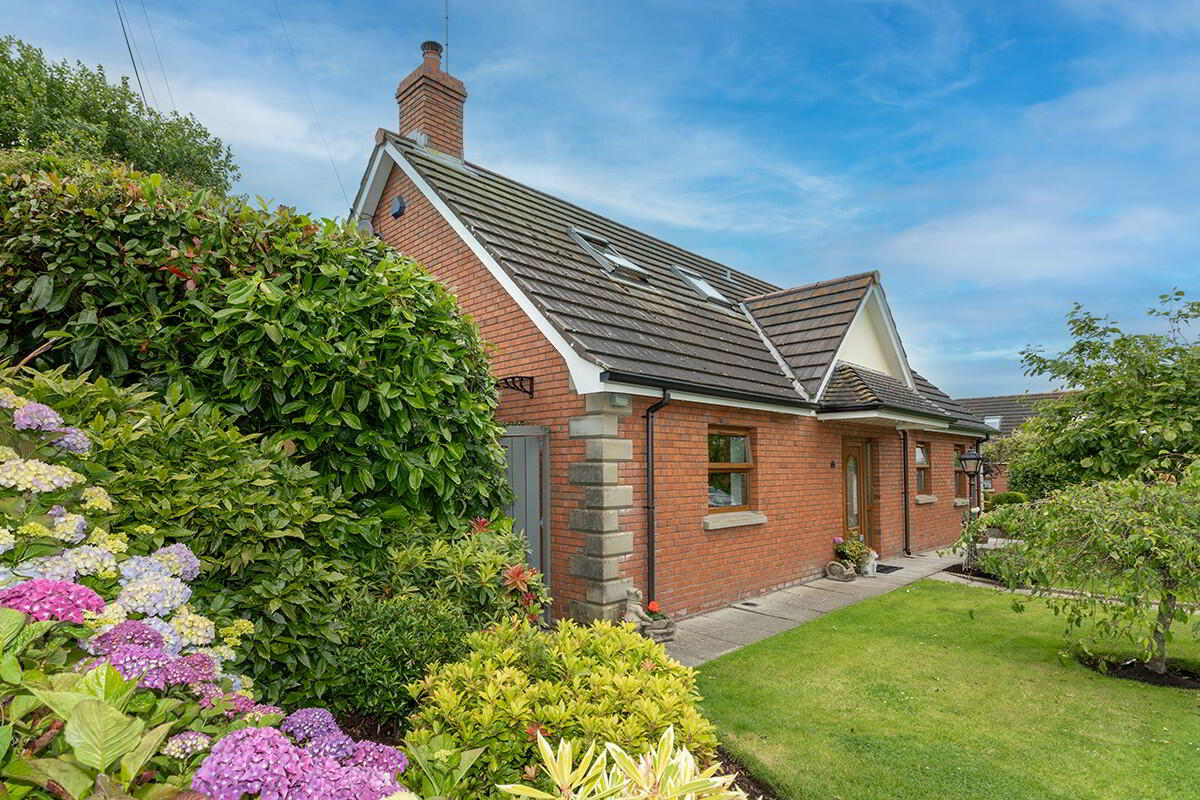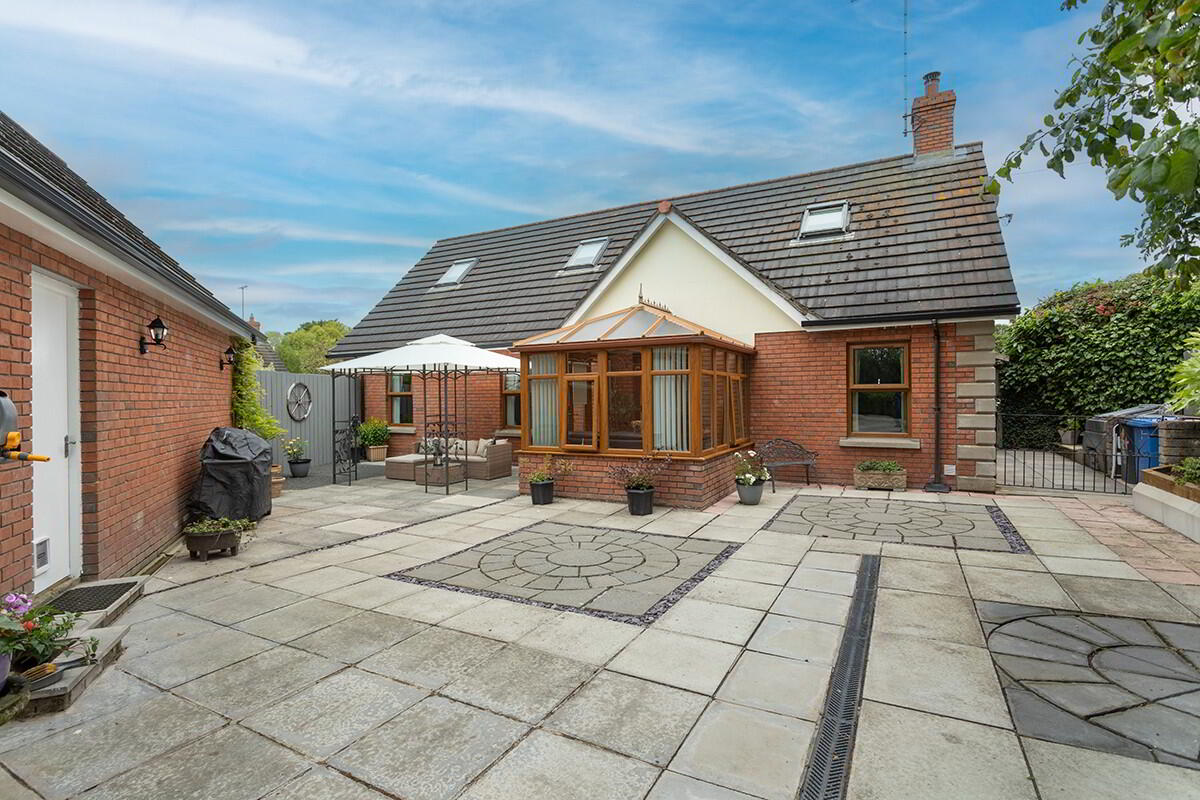


1 Mill Pond View,
Drumaness, Ballynahinch, BT24 8GB
4 Bed Split-level Bungalow
Offers Around £279,950
4 Bedrooms
2 Bathrooms
2 Receptions
Key Information
Status | For sale |
Style | Split-level Bungalow |
Bedrooms | 4 |
Typical Mortgage | No results, try changing your mortgage criteria below |
Bathrooms | 2 |
Receptions | 2 |
Tenure | Not Provided |
EPC | |
Heating | Oil |
Broadband | Highest download speed: 900 Mbps Highest upload speed: 300 Mbps *³ |
Price | Offers Around £279,950 |
Stamp Duty | |
Rates | £1,554.88 pa*¹ |

ACCOMMODATION COMPRISES
· Two receptions
· Four bedrooms, one en-suite
· Kitchen
· Main Bathroom
· Conservatory
· Double skin garage with utility room
· Zoned Oil fired central heating
· Oak uPVC double glazing
· Cornice features to all rooms
· Extensive off street parking facility
· Mature gardens in borders shrubs and trees to front and Rear
MORTGAGE ADVICE
Interested in this property and require financial advice? Contact us to have our advisor speak to you about making an initial enquiry appointment.
Absolutely delighted to be able to offer this beautiful ready to move into family home, nestled in a quiet cul de sac in the rural village of Drumaness. The property boasts four bedrooms with one of them en-suite, two reception areas, living room, kitchen and conservatory. It offers a zoned oil fired heating system and has multiple power outlets and television points in each room. Varnished pine doors and timber throughout and cornice features in several rooms. External doors and windows in oak pvc. A generous sized garage with utility space and gardens to front and rear make the external areas just as appealing to spend time in as the home. With various local shops and a garage nearby as well as the villages sporting accolades and social clubs, we are sure this property will appeal to many prospective purchasers and early viewing comes highly recommended.
ACCOMMODATION COMPRISES
ENTRANCE HALL
Oak pvc door leading to laminate wooden flooring throughout the ground floor, under stair storage cupboard. Radiator, double socket and bt point available. Carpeted staircase to upper levels.
LIVING ROOM
6.02m (19'9”) x 3.58m (11'9”)
T&G solid wooden flooring. Three double sockets. Telephone and television point. Feature solid fuel stove.
SECOND RECEPTION
3.58m (11'9”) x 3.51m (11'6”)
T&G solid wooden flooring. Double radiator, three double sockets, television point.
KITCHEN / DINING AREA
4.06m (13’4”) x 3.20m (10'6”)
Selection of high and low level oak panel storage cupboards and drawers. Tiled flooring and tiled splashback areas. Neff five ring hob and Beko oven. Four double sockets
HALL, STAIRS AND LANDING
Carpeted. Leading to gallery overlooking entrance hall. Laminate wooden flooring Velux windows. Access to roof space, hot press and storage facilities in roof eaves. One double socket. Telephone point.
BATHROOM
3.45m (9'9”) x 1.75m (6'7”)
Fully tiled floor to ceiling. Three piece white suite to include a new pressure shower and unit. Separate bath.
MASTER BEDROOM (upstairs)
4.17m (13'8'') x 3.91m (12'10”)
T&G wooden flooring. Velux windows. Three double sockets, telephone and television point.
EN-SUITE
2.06m (6'9'') x 2.03m (6'8”)
T&G wooden flooring. Three piece suite with tiled shower unit and splash back areas.
BEDROOM TWO
3.58m (11'9'') x 3.15m (10'4”)
Laminate wooden flooring. Radiator, two double sockets, television point.
BEDROOM THREE
3.20m (10'6”) x 3.00m (9'10”) (widest)
Laminate wooden flooring. Radiator. Three double socket and television point.
BEDROOM FOUR
3.20m (14') x 2.97m (13')
T&G wooden flooring. Radiator, three double sockets, television point. Access to storage in roof eaves.
CONSERVATORY
2.74m (9') x 2.74m (9')
Brick feature walls. Wooden flooring in herring bone design. Radiator, two double sockets, television point.
GARAGE
7.92m (26') x 4.37m (14'3”)
Double skinned garage to include utility space facility. Water and electricity supply.
OUTSIDE
Two double socket and water tap. Front garden in lawn, mature trees and shrubs. Rear garden area flagged and an elevated aspect in lawn. Off street parking to side for several vehicles.
Please note that we have not tested the services or systems in this property. Purchaser's should make/commission their own inspections if they feel it is necessary. These particulars do not in any way constitute an offer of contract and none of the above statements are to be relied on as a statement or representation of fact. The intending purchaser must satisfy himself as to each of the above or any other statement. Neither the agent, nor person in their employ has any authority to make or give any representation or warranty to this property. Any information disclosed above and beyond the brochure description by the vendor is not the responsibility of Harmony Homes.



