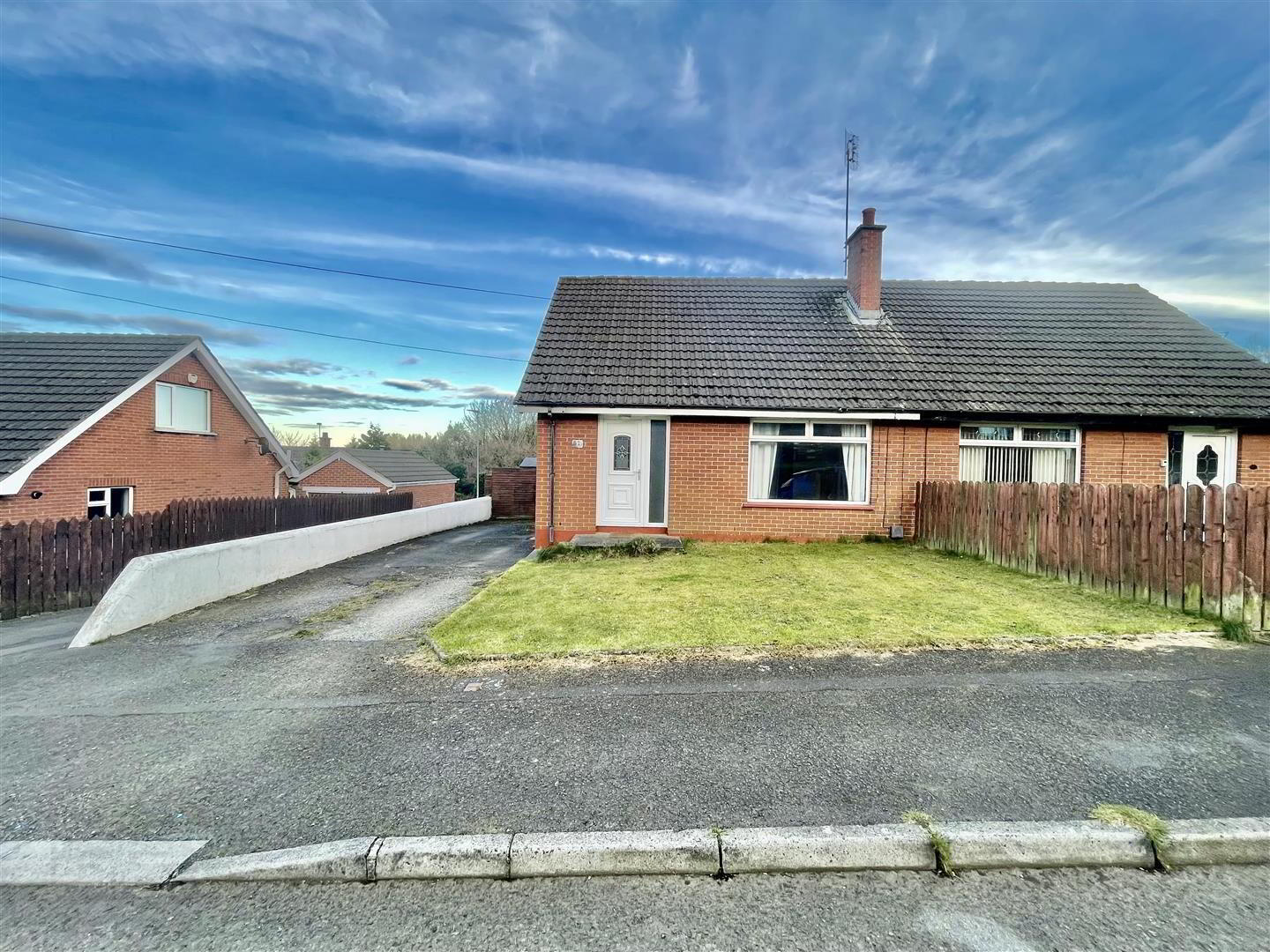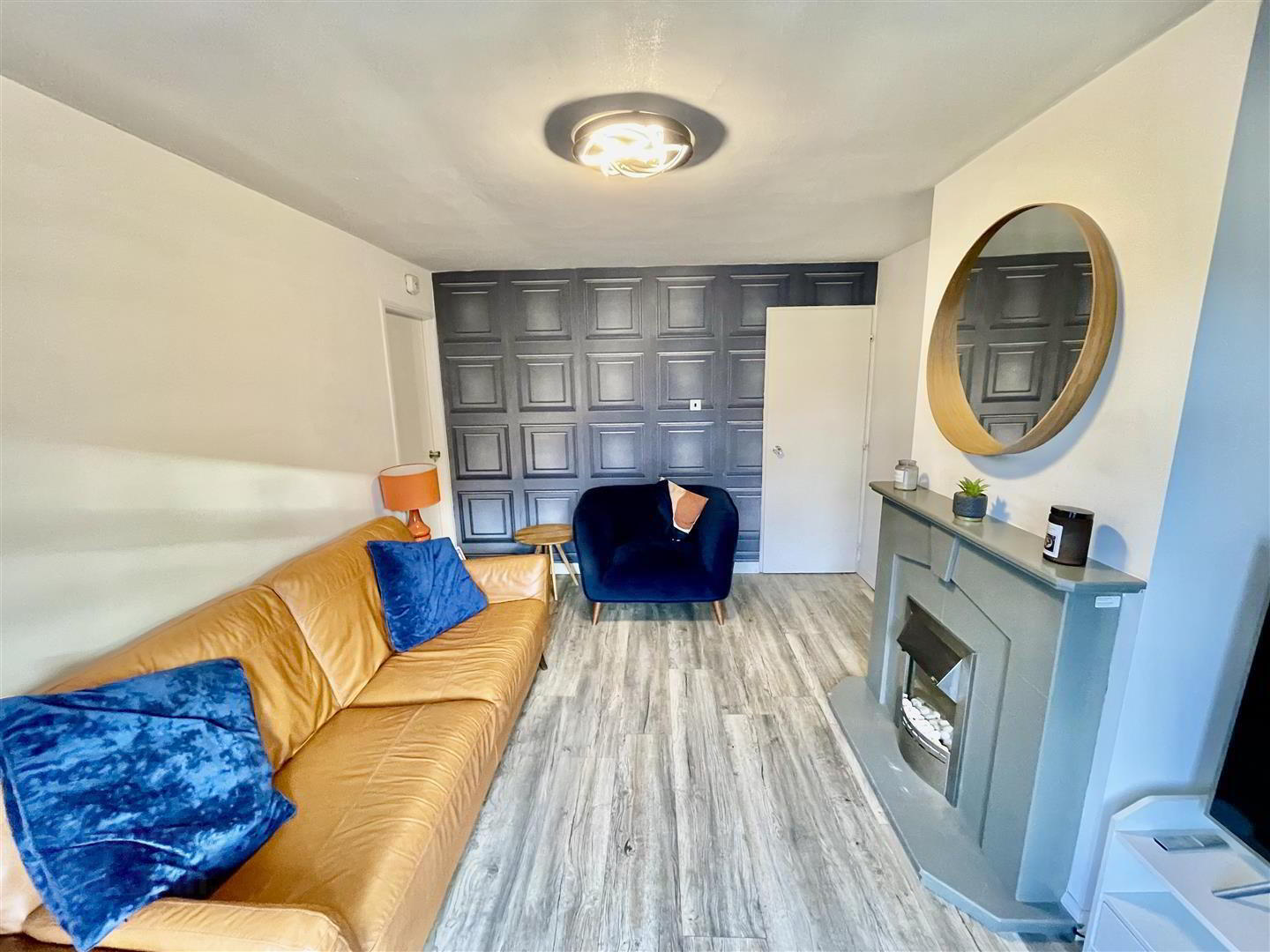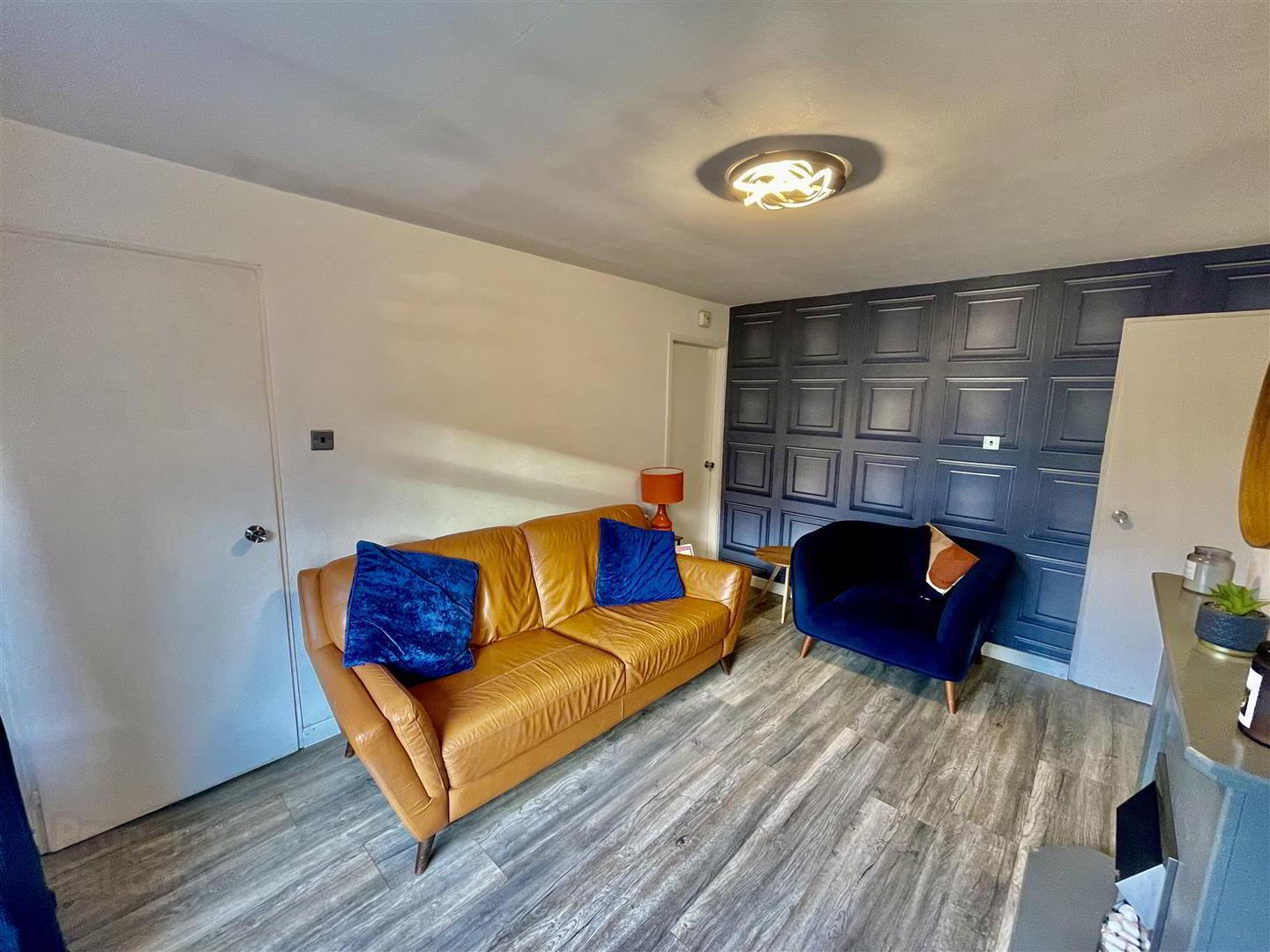


1 Meadowvale Drive,
Bangor, BT19 1HP
2 Bed Semi-detached Bungalow
£850 per month
2 Bedrooms
1 Bathroom
2 Receptions
Property Overview
Status
To Let
Style
Semi-detached Bungalow
Bedrooms
2
Bathrooms
1
Receptions
2
Available From
4 Apr 2025
Property Features
Furnishing
Partially furnished
Broadband
*³
Property Financials
Deposit
£850
Property Engagement
Views All Time
1,224

Features
- Semi Detached Chalet Bungalow In Popular Residential Area
- Two Reception Rooms And Bright Fitted Kitchen
- Downstairs Bathroom Comprising Of White Suite
- Two Bedrooms With Eaves Storage
- OFCH And Double Glazed Windows
- Tarmac Driveway With Space For Multiple Vehicles And Large Enclosed Rear Garden
- Early Viewing Recommended
The fitted kitchen comes complete with integrated appliances, a conveniently located downstairs bathroom comprising of white suite. The bungalow offers two spacious bedrooms, each with eaves storage.
This property is equipped with oil-fired central heating and double-glazed windows. Outside, the tarmac driveway accommodates multiple vehicles, while the large enclosed rear garden offers a private outdoor space.
With its desirable location and appealing features, early viewing of this property is highly recommended to fully appreciate all it has to offer.
- Accommodation Comprises
- Hall
- Built in storage.
- Living Room 4.29 x 3.28 (14'0" x 10'9")
- Electric fireplace.
- Dining Room/Downstairs Bedroom 3.17 x 3.70 (10'4" x 12'1")
- Built in storage.
- Kitchen 2.78 x 3.28 (9'1" x 10'9")
- Fitted kitchen, with a range of high and low level units, laminate work surfaces, one and a quarter stainless steel sink with mixer tap and drainer, integrated fridge/freezer, integrated dishwasher, integrated oven, four ring electric hob, stainless steel extractor hood, tiled floor, partially tiled walls, back door to enclosed rear garden.
- Bathroom
- White suite comprising, panelled bath with mixer tap, corner shower enclosure, wall mounted overhead shower, glass door, heated towel rail, partially tiled walls, pedestal wash hand basin with mixer tap.
- First Floor
- Landing
- Built in storage.
- Bedroom 1 3.28 x 3.66 (10'9" x 12'0")
- Double bedroom, wood laminate floor, eaves storage, velux style window.
- Bedroom 2 3.66 x 2.18 (12'0" x 7'1")
- Eaves Storage.
- Outside
- Front - Tarmac Driveway with space for multiple vehicles, area in lawn.
Rear - Fully enclosed, area in lawn, paved area, side gate for bin access, oil fired boiler, oil tank, outside tap and light, space for storage shed.




