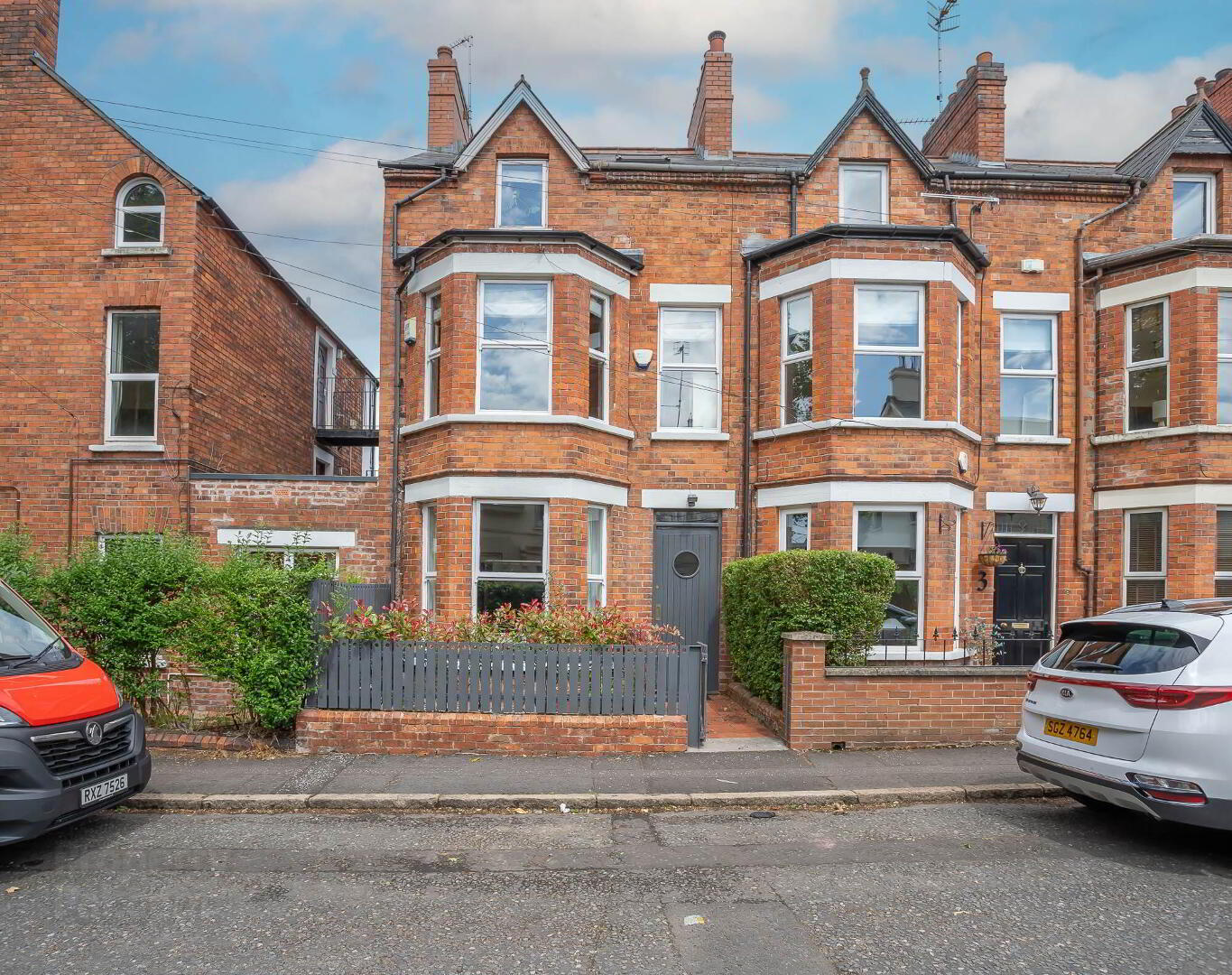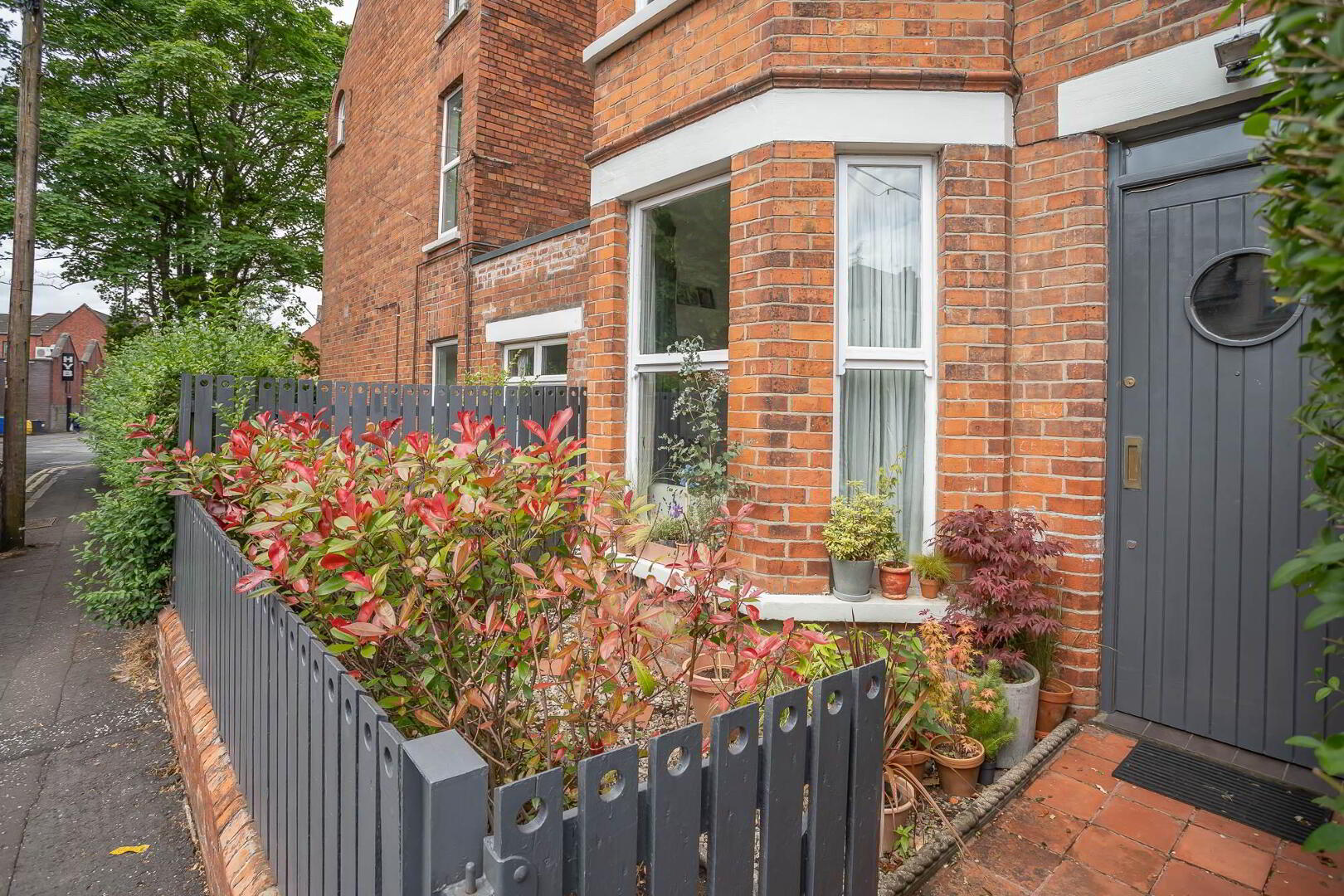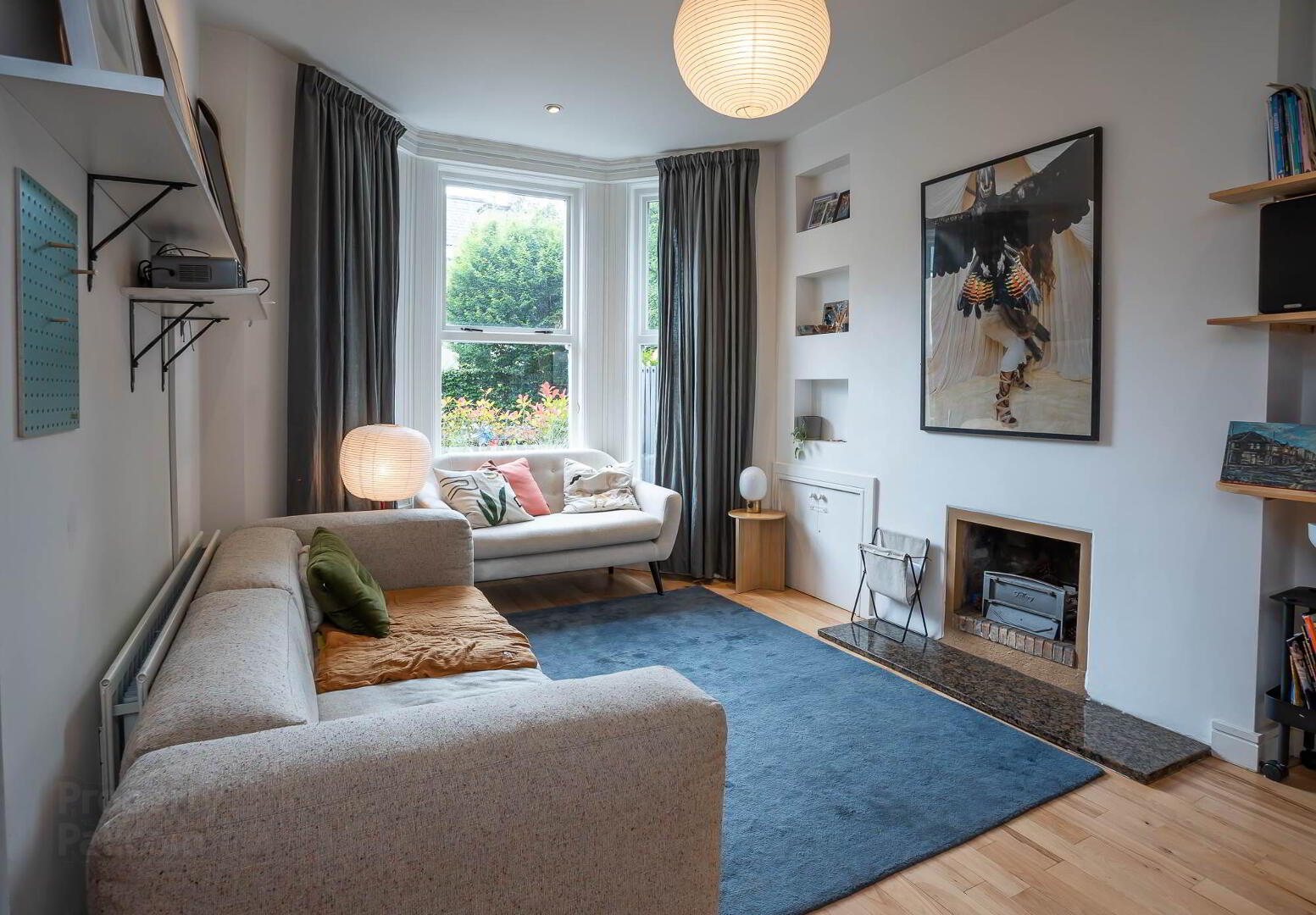


1 Marlborough Park Central,
Belfast, BT9 6HN
4 Bed Townhouse
Sale agreed
4 Bedrooms
1 Reception
Property Overview
Status
Sale Agreed
Style
Townhouse
Bedrooms
4
Receptions
1
Property Features
Tenure
Not Provided
Energy Rating
Heating
Gas
Broadband
*³
Property Financials
Price
Last listed at Offers Over £375,000
Rates
£1,774.11 pa*¹
Property Engagement
Views Last 7 Days
45
Views Last 30 Days
348
Views All Time
88,016

Features
- Spacious 3 Storey Victorian Townhouse in Contemporary Style
- Open Plan Living\Kitchen\Dining area Featuring Glass Roof
- Utility Area
- 4 Good Sized Bedrooms
- Luxury Fully Tiled Modern Bathroom
- Gas Heating/Double Glazed Windows
- Decked Roof Terrace on Second Floor Return with Stunning Views
- Broad Range of Amenities on the Lisburn Road Including; Shops, Cafes, Bars and Restaurants, Public Transport
- Early Viewing Highly Recommended
Internally the property comprises a large open plan lounge to dining area and modern fitted kitchen. Upstairs on two floors are four well-proportioned bedrooms and a contemporary family bathroom with white suite. A standout feature of this property is the stunning roof terrace, providing panoramic views of the surrounding area.
Situated in the sought-after BT9 area, this property benefits from its close proximity to excellent local amenities, including shops, restaurants, schools, and parks. It also offers easy access to Belfast city centre and major transport links.
Ground Floor
- Hardwood front door with glazed inset to:
- RECEPTION HALL:
- Oak wooden floor. Sliding doors to:
- LIVING ROOM:
- 7.92m x 3.48m (26' 0" x 11' 5")
(Measurement into bay window). Low voltage spotlight. Oak wooden floor, feature exposed steel beams.
Open plan to . . . - KITCHEN & DINING AREA:
- 5.38m x 4.62m (17' 8" x 15' 2")
Modern fully fitted kitchen with range of high and low level units, integrated dishwasher, fridge/freezer, built-in oven, stainless steel sink unit with mixer taps, porcelain tiled floor, larder cupboard, part tiled walls. Integrated five ring gas hob, stainless steel extractor hood above. Access to: - UTILITY AREA:
- Built-in Worcester gas fired boiler, plumbed for washing machine, laminate worktops, stainless steel sink unit, ceramic tiled floor, access to rear alleyway.
First Floor Return
- BATHROOM:
- White suite comprising close coupled wc, tiled bath with walk-in shower with drying area, chrome overhead shower unit, dual aspect windows, fully tiled walls, porcelain tiled floor, floating wash hand basin with chrome mixer taps, built-in cupboard, floor to ceiling radiator, extractor fan.
First Floor
- BEDROOM (1):
- 3.84m x 3.12m (12' 7" x 10' 3")
(Measurements into bay window). Mature outlook to front, cornice ceiling, low voltage spotlight. - BEDROOM (2):
- 4.75m x 4.11m (15' 7" x 13' 6")
Picture rail, cornice ceiling.
Second Floor Return
- Built-in cupboard. Double glazed access door to:
ROOF TERRACE: Timber decking, ideal for barbecuing and outdoor entertaining. Views across to Antrim Hills.
Second Floor
- BEDROOM (3):
- 4.62m x 3.51m (15' 2" x 11' 6")
Beech wooden floor, low voltage spotlight. - BEDROOM (4):
- 3.25m x 2.64m (10' 8" x 8' 8")
Outside
- Front forecourt.
Directions
Heading out of Belfast on the Lisburn Road, Marlborough Park is on the left hand side after the police station.



