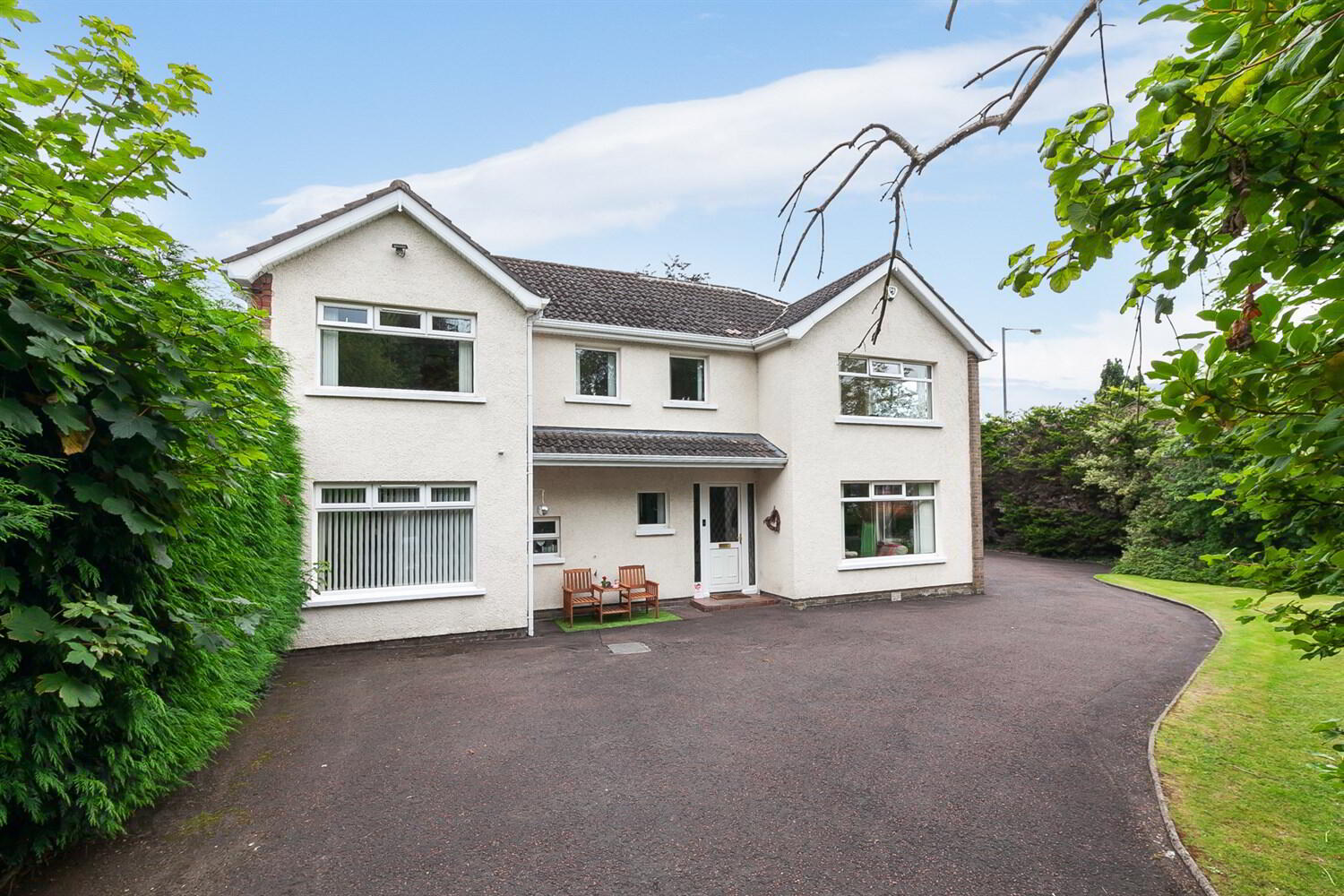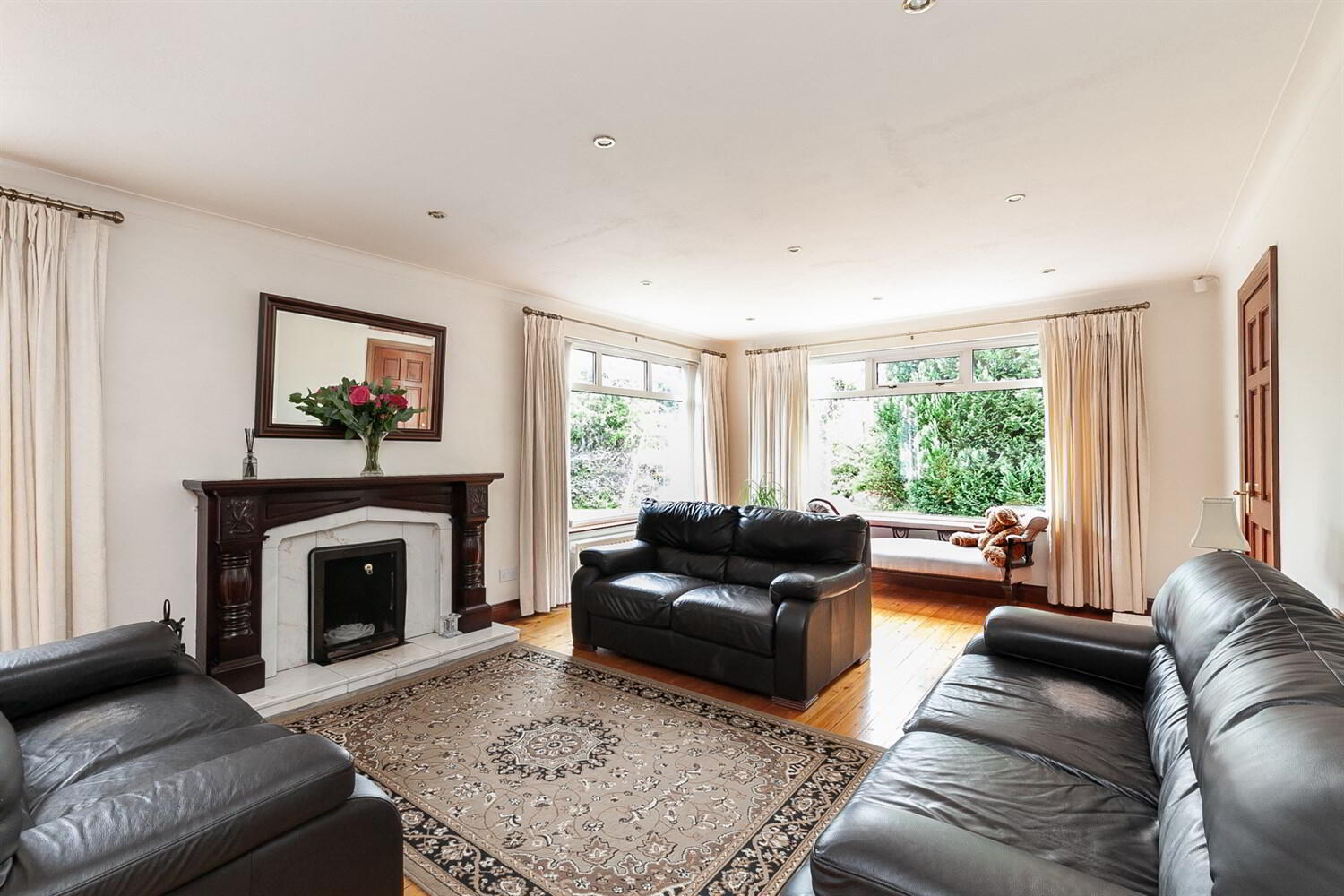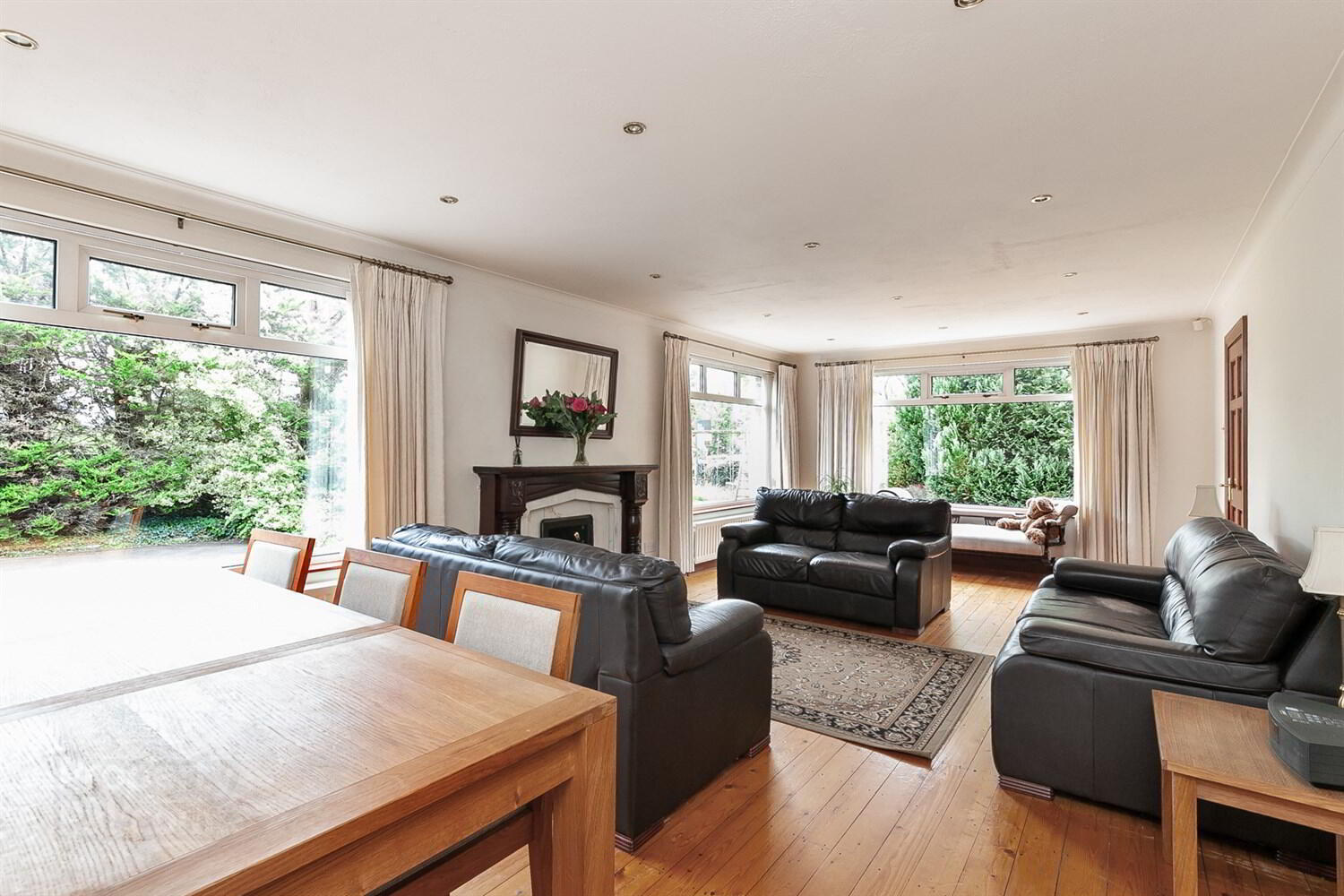


1 Malone Heights,
Upper Malone Road, Belfast, BT9 5PG
5 Bed Detached House
Offers Over £549,950
5 Bedrooms
2 Bathrooms
3 Receptions
Property Overview
Status
For Sale
Style
Detached House
Bedrooms
5
Bathrooms
2
Receptions
3
Property Features
Tenure
Not Provided
Energy Rating
Broadband
*³
Property Financials
Price
Offers Over £549,950
Stamp Duty
Rates
£3,639.20 pa*¹
Typical Mortgage
Property Engagement
Views Last 7 Days
646
Views Last 30 Days
2,814
Views All Time
20,390

Features
- Beautiful detached family home situated on generous corner site
- Two spacious reception rooms and additional sunroom with abundance of natural light
- Modern fitted solid wood kitchen with integrated appliances and dining space
- Five double bedrooms, master with en-suite
- Family bathroom & addition of downstairs cloakroom WC
- Mature gardens to side and rear, dawned in shrubs and lawn to front
- Integral garage with power & Driveway with ample space for multiple cars
- Planning opportunity subject to relevant planning permissions
- Gas fired central heating and uPVC double glazed
Pinpoint Property are delighted to bring to the market this beautiful family home nestled on a spacious corner site. This location is a fabulous position close to many amenities including leading schools, the Queens University Sports Fields, Barnett's Demesne, Lagan Tow path, several well regarded Golf Clubs, and a short walk to transport routes.
The bright accommodation briefly compromises of two reception rooms, spacious family kitchen with dining space, downstairs cloakroom the added bonus of a sun room filled with natural light and patio doors leading to the gardens. On the first floor there are five bedrooms (master with en-suite and walk in wardrobe space), and a family bathroom. Outside boasts mature gardens to front and side and driveway space for multiple vehicles.
Entrance hall 6.35m (20'10) x 1.74m (5'9)
uPVC front door, stairway to first floor
Downstairs Cloakroom
White suite, low flush WC, wash hand basin
Lounge 7.9m (25'11) x 4.02m (13'2)
Wooden strip floor, open fire with feature fireplace with Mahogany surround, recessed spot lighting, three accent uPVC double glazed windows with garden views
Living room 7m (23') x 2.8m (9'2)
Carpet flooring, recessed spot lights, uPVC double glazing
Kitchen 4.9m (16'1) x 3.9m (12'10)
Range of high low level solid wood units, formacia work top, integrated appliances including 5 ring gas hob, double oven, fridge/freezer and dishwasher. Stainless steel single drainer sink unit and mixer tap, tiled flooring partial tiled walls, paneled ceiling with recessed spot lights
Sun Room 4.41m (14'6) x 3.1m (10'2)
Tiled flooring, 'Velux' style windows in ceiling, recessed spot lights, double uPVC patio doors leading to patio area and gardens
Bedroom 1 4.4m (14'5) x 3.1m (10'2)
Laminate wooden flooring, walk in wardrobe space, uPVC double glazed window
En Suite
White suite, shower cubicle with thermostatically controlled shower, low flush WC, pedestal wash hand basin with mixer tap, tiled walls and flooring
Bedroom 2 4.02m (13'2) x 3.59m (11'9)
Laminate wooden flooring, built in sliding wardrobes, uPVC double glazing
Bedroom 3 4.15m (13'7) x 3.05m (10'0)
Laminate wooden flooring, uPVC double glazing
Bedroom 4 3.74m (12'3) x 2.8m (9'2)
Laminate wooden flooring, uPVC double glazing
Bedroom 5/ Office 4.66m (15'3) x 3.35m (11')
Garage annex currently used as office space, laminate flooring & uPVC double glazing
Family Bathroom 2.69m (8'10) x 1.75m (5'9)
White suite compromising of low flush WC, pedestal wash hand basin with mixer tap, paneled bath with shower over. Tiled flooring and walls, paneled ceiling with recessed spot lights
Garage 4.62m (15'2) x 3.35m (11')
Integral garage, plumbed for washing machine and dryer




