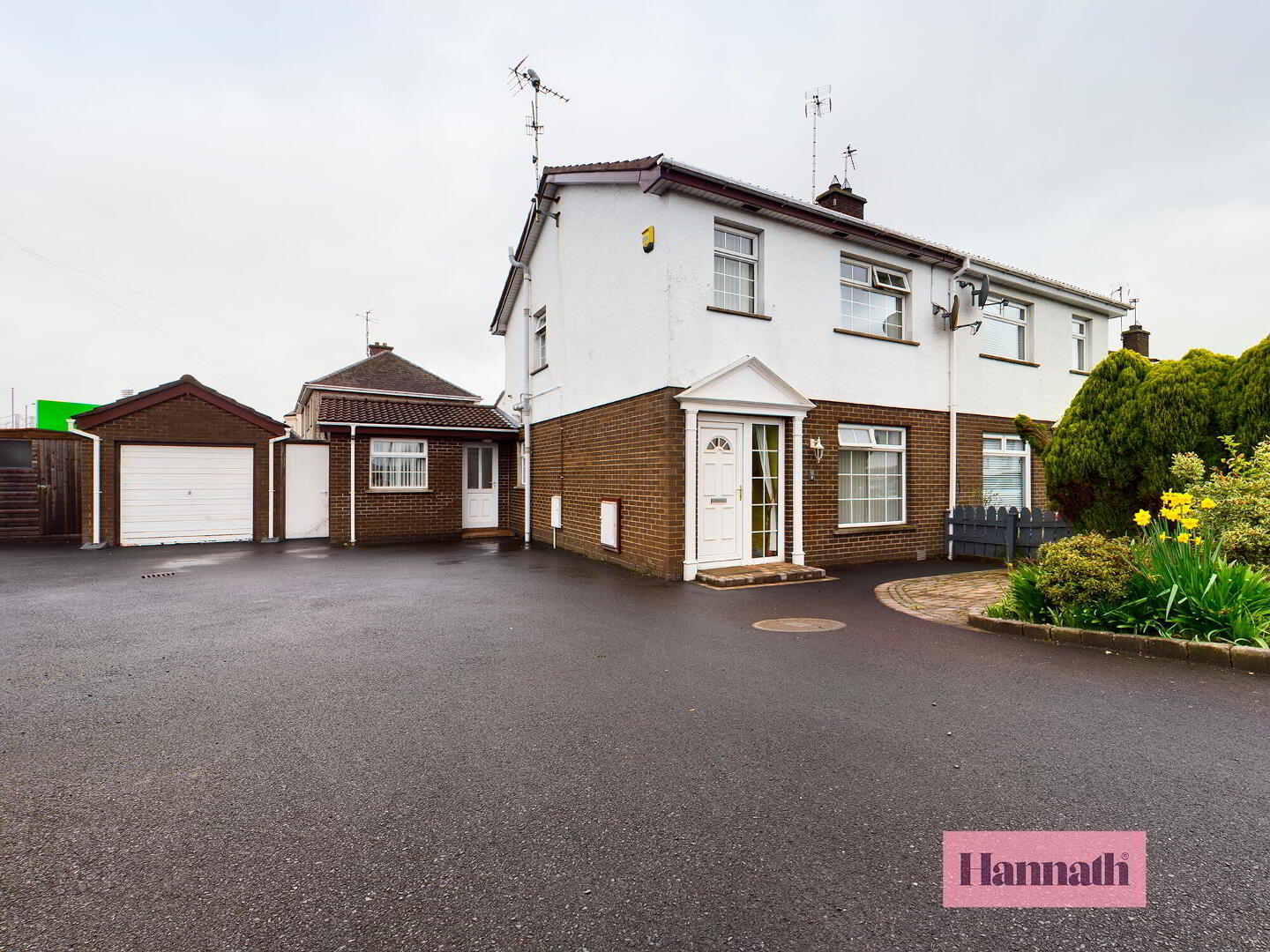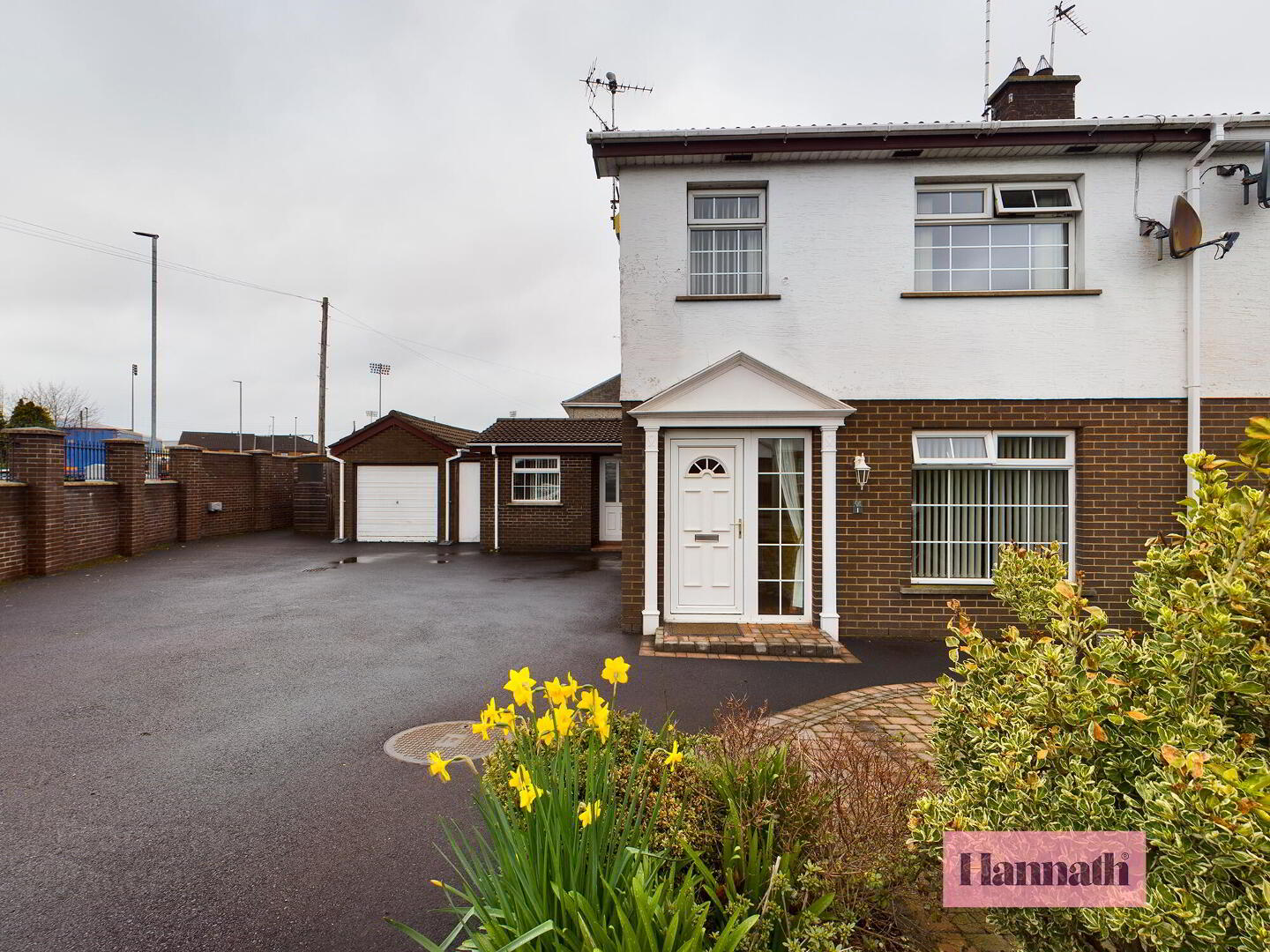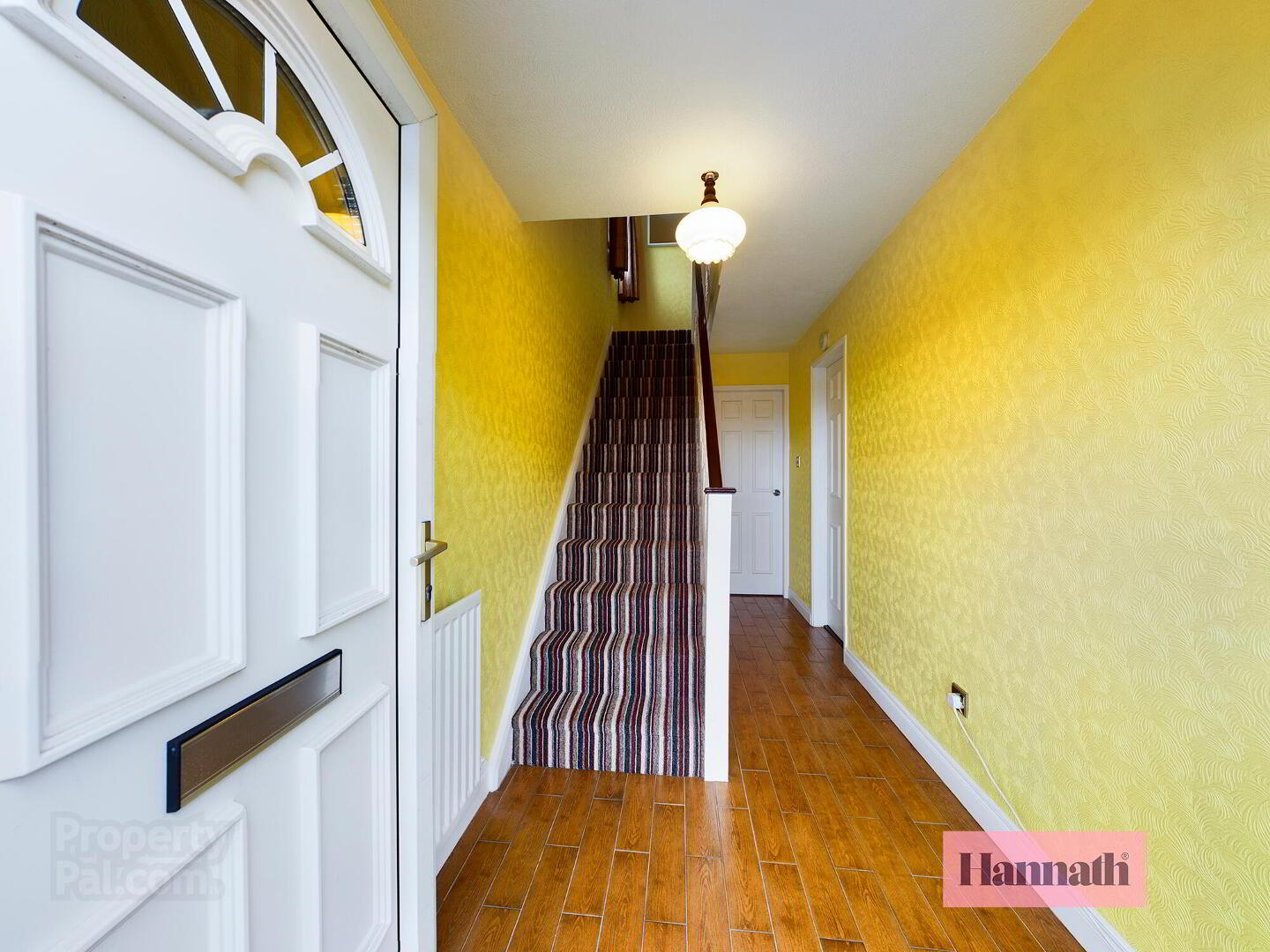


1 Mahon Drive,
Portadown, BT62 3JB
3 Bed Semi-detached House
£795 per month
3 Bedrooms
2 Bathrooms
2 Receptions
Property Overview
Status
To Let
Style
Semi-detached House
Bedrooms
3
Bathrooms
2
Receptions
2
Property Features
Furnishing
Unfurnished
Energy Rating
Broadband
*³
Property Financials
Property Engagement
Views All Time
1,145

Features
- Three Bedroom Semi Detached Home
- Deposit: £795
- Popular Residential Location
- Detached Garage
- Extensive Tarmac Driveway
- Utility room & ground floor shower room
- Rear aspect sunroom leading to patio garden
- Unfurnished
- GFCH
1 Mahon Drive, Portadown
We are delighted to offer for rental this extensive three bedroom, semi-detached property on Mahon Drive, Portadown.
Spanning approximately 1160 sq ft, it offers well-proportioned living accommodation including open plan living/dining room, kitchen with high & low level units, sun room extension finished to a high specification, utility room and ground floor WC.
The first floor offers three well proportioned bedrooms and a three piece bathroom suite.
Externally, there is a private and enclosed rear garden. The front boasts an extensive driveway which can accommodate a number of vehicles, as well as a detached garage.
Early viewings highly recommended for this desirable family home.
Deposit: £795
Rent: £795pcm
Available: End of November
EPC: E53
We are delighted to offer for rental this extensive three bedroom, semi-detached property on Mahon Drive, Portadown.
Spanning approximately 1160 sq ft, it offers well-proportioned living accommodation including open plan living/dining room, kitchen with high & low level units, sun room extension finished to a high specification, utility room and ground floor WC.
The first floor offers three well proportioned bedrooms and a three piece bathroom suite.
Externally, there is a private and enclosed rear garden. The front boasts an extensive driveway which can accommodate a number of vehicles, as well as a detached garage.
Early viewings highly recommended for this desirable family home.
Deposit: £795
Rent: £795pcm
Available: End of November
EPC: E53
- Entrance Hallway 14' 5'' x 5' 10'' (4.39m x 1.78m)
- PVC front door with glazed side panel. Tiled flooring. Single panel radiator. Access to under stair storage. Staircase leading to first floor.
- Living Room / Dining Room 24' 5'' x 11' 4'' (7.44m x 3.45m)
- Feature fireplace. Double panel radiator. Open plan.
- Kitchen 9' 4'' x 8' 10'' (2.84m x 2.69m)
- Fitted wooden kitchen with an array of high and low level units. 1.5 sink unit. Space for cooker/oven and fridge/freezer. Tiled flooring. Partially tiled walls. PVC door leading to;
- Sunroom 9' 9'' x 17' 0'' (2.97m x 5.18m)
- Rear aspect room. Tiled flooring. Double panel radiator. Spot lighting. PVC double doors leading to rear garden. Access to;
- Utility Room 8' 5'' x 11' 8'' (2.56m x 3.55m)
- Side aspect. Fitted high & low level wooden units. Stainless steel sink. Plumbed for washing machine and tumble dryer. Low level freezer. Tiled flooring. Chrome radiator. Access to storage cupboard. Access to;
- Shower Room 2' 11'' x 11' 8'' (0.89m x 3.55m)
- Comprising of; enclosed electric shower unit, WC and pedestal wash hand basin with vanity unit. Tiled flooring. Spot lighting.
- First Floor Landing 8' 9'' x 7' 6'' (2.66m x 2.28m)
- Access to roof space.
- Bedroom 12' 9'' x 9' 8'' (3.88m x 2.94m)
- Front aspect room with single panel radiator. Access to built in wardrobes.
- Bedroom 11' 2'' x 9' 0'' (3.40m x 2.74m)
- Rear aspect room with single panel radiator. Fitted wardrobes.
- Bedroom 8' 7'' x 7' 6'' (2.61m x 2.28m)
- Front aspect room with single panel radiator. Access to storage cupboard.
- Bathroom 6' 2'' x 8' 2'' (1.88m x 2.49m)
- Three piece suite comprising of panel bath with electric shower unit, WC and pedestal wash hand basin. Fully tiled walls. Chrome towel radiator. Access to storage cupboard (gas boiler).
- Detached Garage 19' 0'' x 9' 7'' (5.79m x 2.92m)
- Via up and over door. Power and light. Side door access.
- Exterior
- Spacious tarmac driveway to the side of the property, suitable for mutiple vehicle parking. Front & rear gardens laid in decorative patio with small maintained shrubbery.

Click here to view the 3D tour



