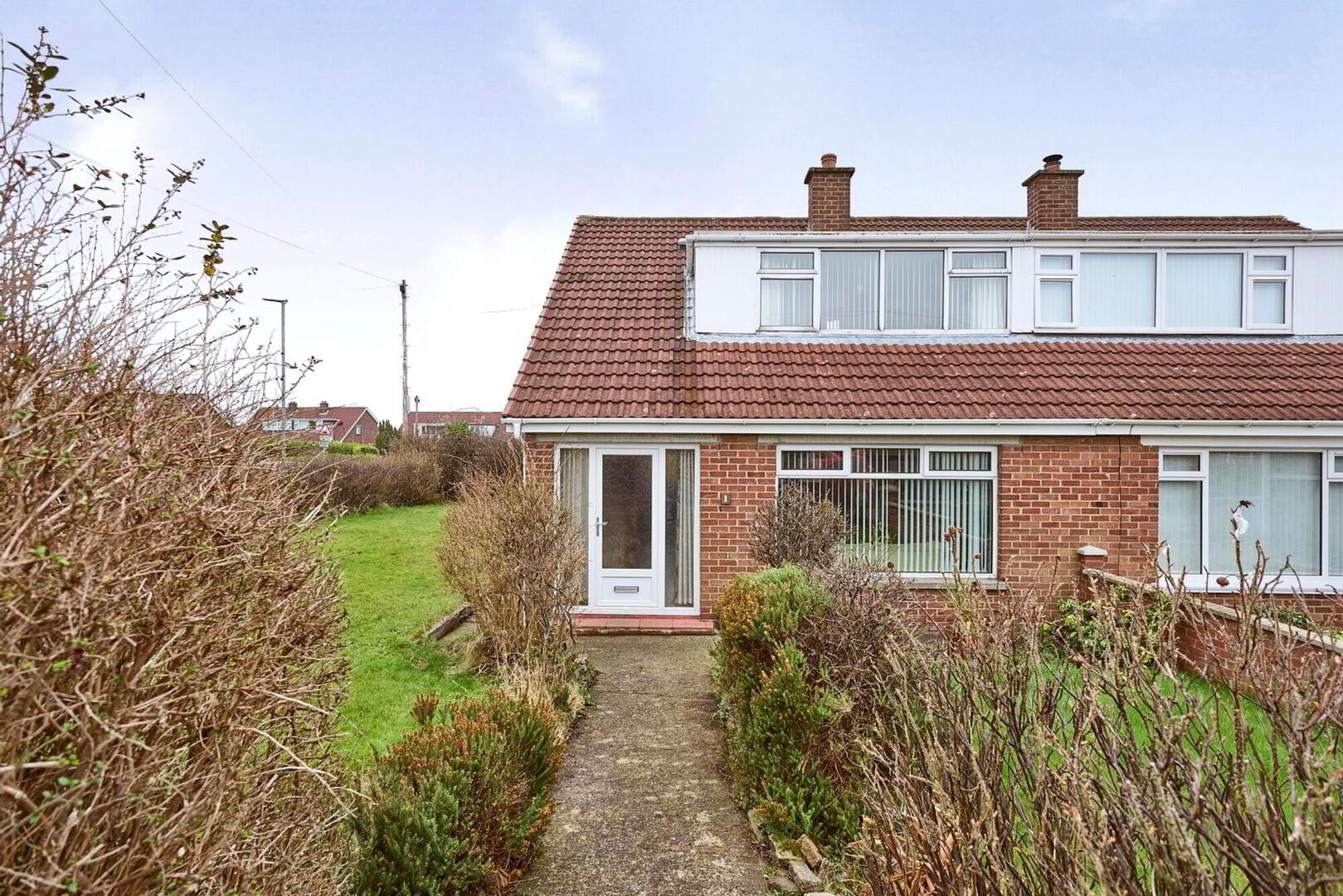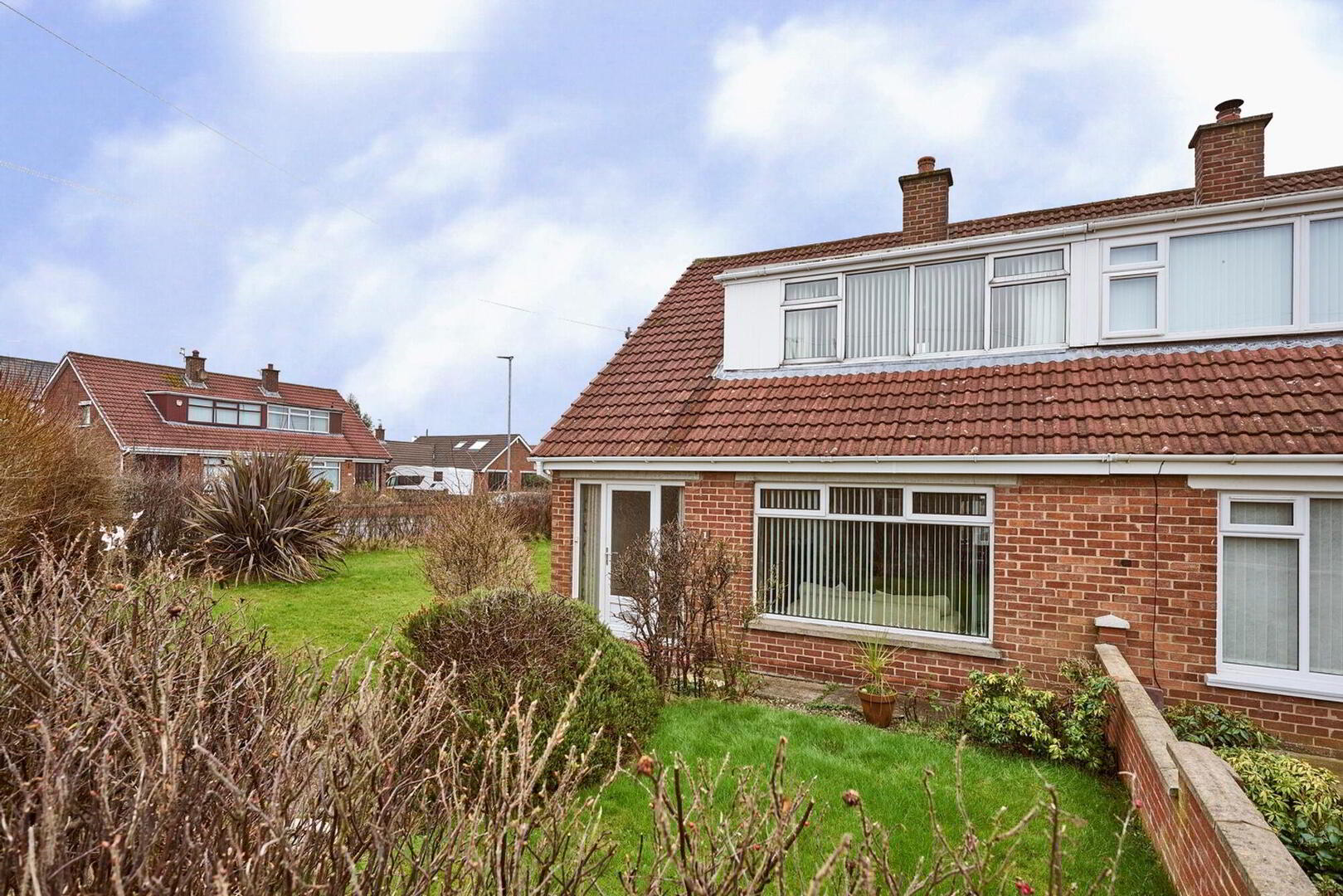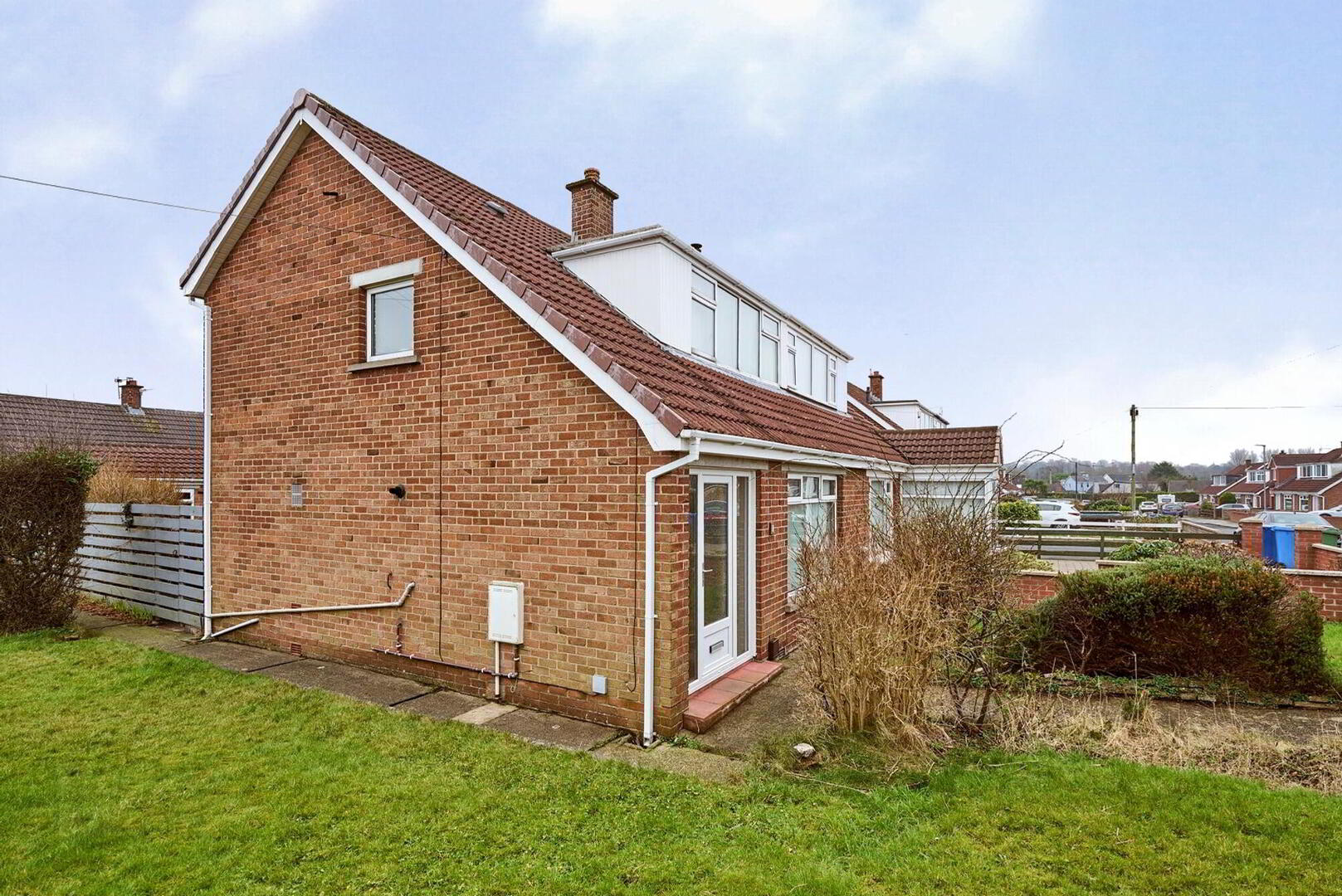


1 Lynne Avenue,
Bangor, BT19 1NZ
3 Bed Semi-detached House
Offers Around £195,000
3 Bedrooms
1 Bathroom
2 Receptions
Property Overview
Status
For Sale
Style
Semi-detached House
Bedrooms
3
Bathrooms
1
Receptions
2
Property Features
Tenure
Not Provided
Broadband
*³
Property Financials
Price
Offers Around £195,000
Stamp Duty
Rates
£1,005.07 pa*¹
Typical Mortgage
Property Engagement
Views All Time
2,416

Features
- Beautifully Presented Semi Detached Chalet Bungalow
- Superb Corner Site
- Much Sought After Bangor West Location
- Convenient To The Main Road To Belfast For The Commuter
- Spacious Lounge With Open Fire
- Kitchen Open Plan to Dining Area
- Kitchen Includes Plumbing For Washing Machine & Dish Washer
- Three Well Proportioned First Floor Bedrooms
- Three Piece White Bathroom Suite
- Gas Fired Central Heating
- Detached Garage Accessed From Lynne Road
- Pebbled Driveway Offering Off Road Parking
- Gardens To Front Side In Lawns And Paved To Rear
Beautifully presented semi detached chalet bungalow set on a generous corner site within the much sought after Bangor West location. Within easy walking distance of local and Springhill shops, cafes and Rathmore Primary School while the main arterial road to Belfast is easily accesible.
The accommodation comprises lounge with double doors to dining area open plan through to kitchen, three first floor bedrooms and family bathroom.
Externally there is a detached garage, driveway accessed from Lynne Road and generous gardens to front, side and rear.
We would expect demand to be high for this superb home within the Bangor West location and early viewing is highly recommended.
Ground Floor
- Entrance Hall
- Under stairs storage.
- Lounge
- 4.06m x 4.29m (13' 4" x 14' 1")
Brick fire place with open fire, wood flooring, double doors to kitchen/dining. - Dining Area
- 2.54m x 3.15m (8' 4" x 10' 4")
Wood flooring, open plan to kitchen. - Kitchen
- 3.15m x 3.81m (10' 4" x 12' 6")
Single drainer stainless steel sink unit, range of high and low level units, formica work surfaces, plumbed for washing machine and dish washer, wall tiling, tiled floor.
First Floor
- Landing
- Storage cupboard, access to roof space.
- Master Bedroom
- 2.84m x 3.66m (9'04" x 12'00")
Including built in wardrobe. - Bedroom Two
- 3.15m x 3.18m (10' 4" x 10' 5")
Wood flooring. - Bedroom Three
- 2.06m x 3.15m (6' 9" x 10' 4")
Wood flooring. - Bathroom
- White suite comprising panelled bath with mixer tap, telephone hand shower and electric shower over, sink, low flush wc. fully tiled walls, tiled floor.
Outside
- Detached Garage
- 2.87m x 5.84m (9'05" x 19'02")
Up and over door. - Generous corner site with garden front side and rear. Front and side garden in lawns with flowerbeds. Paved rear garden with flowerbeds.
Driveway accessed from Lynne Road.
Directions
Leaving Bangor on Bryansburn Road, continue across mini roundabout onto Crawfordsburn Road. At next mini roundabout turn left into Rathmore Road, take sixth right into Lynne Road and first left into Lynne Avenue




