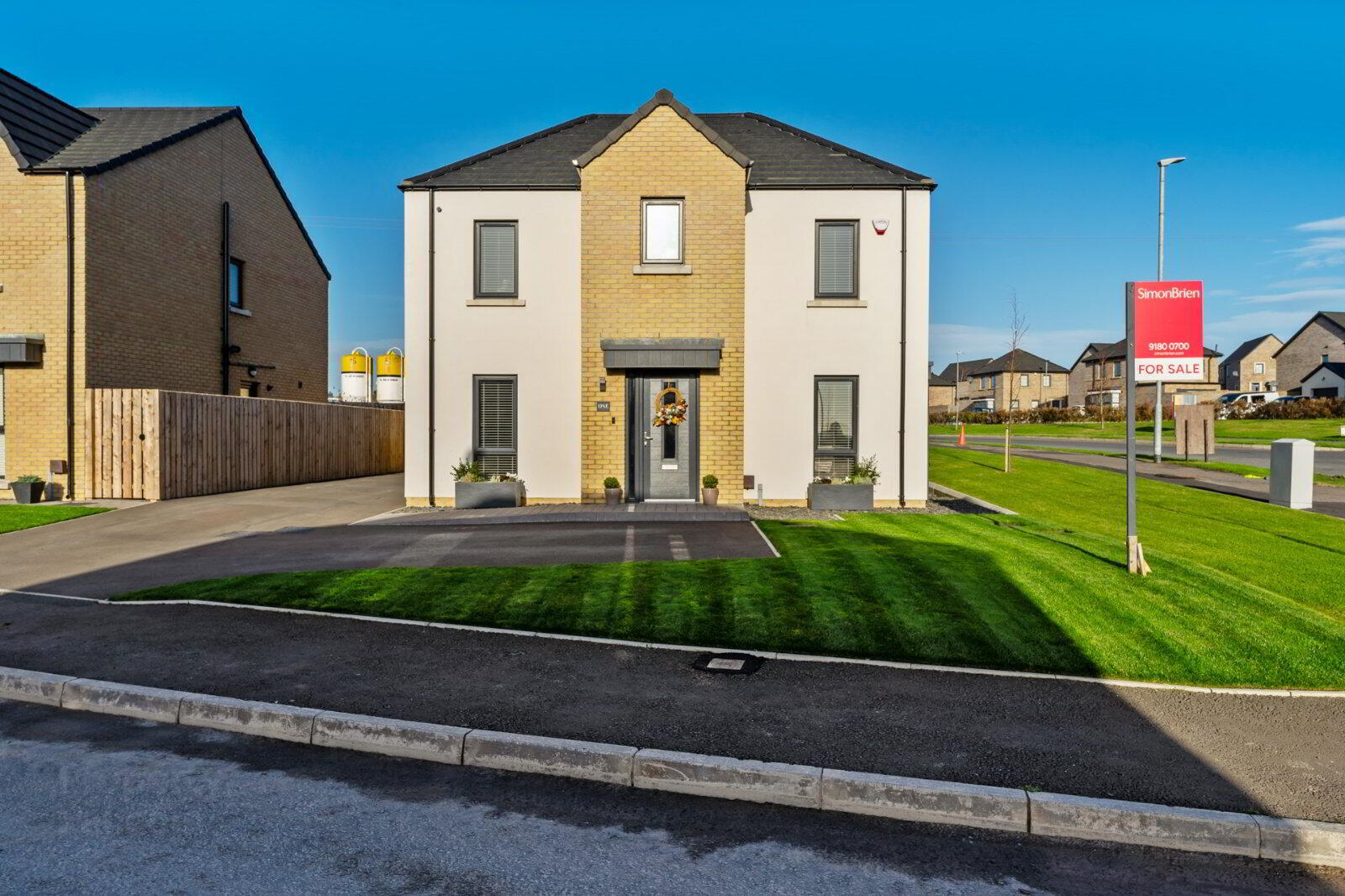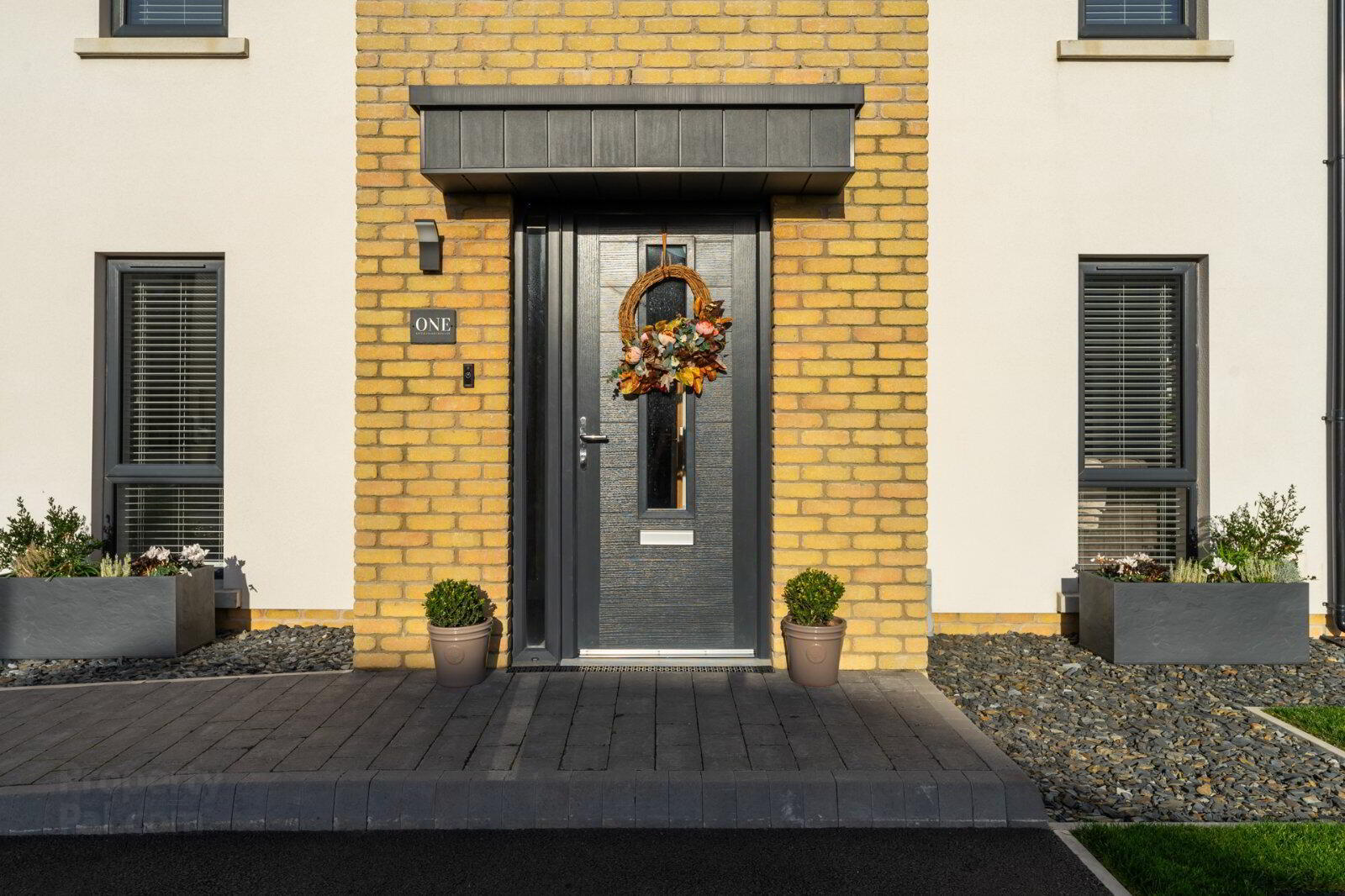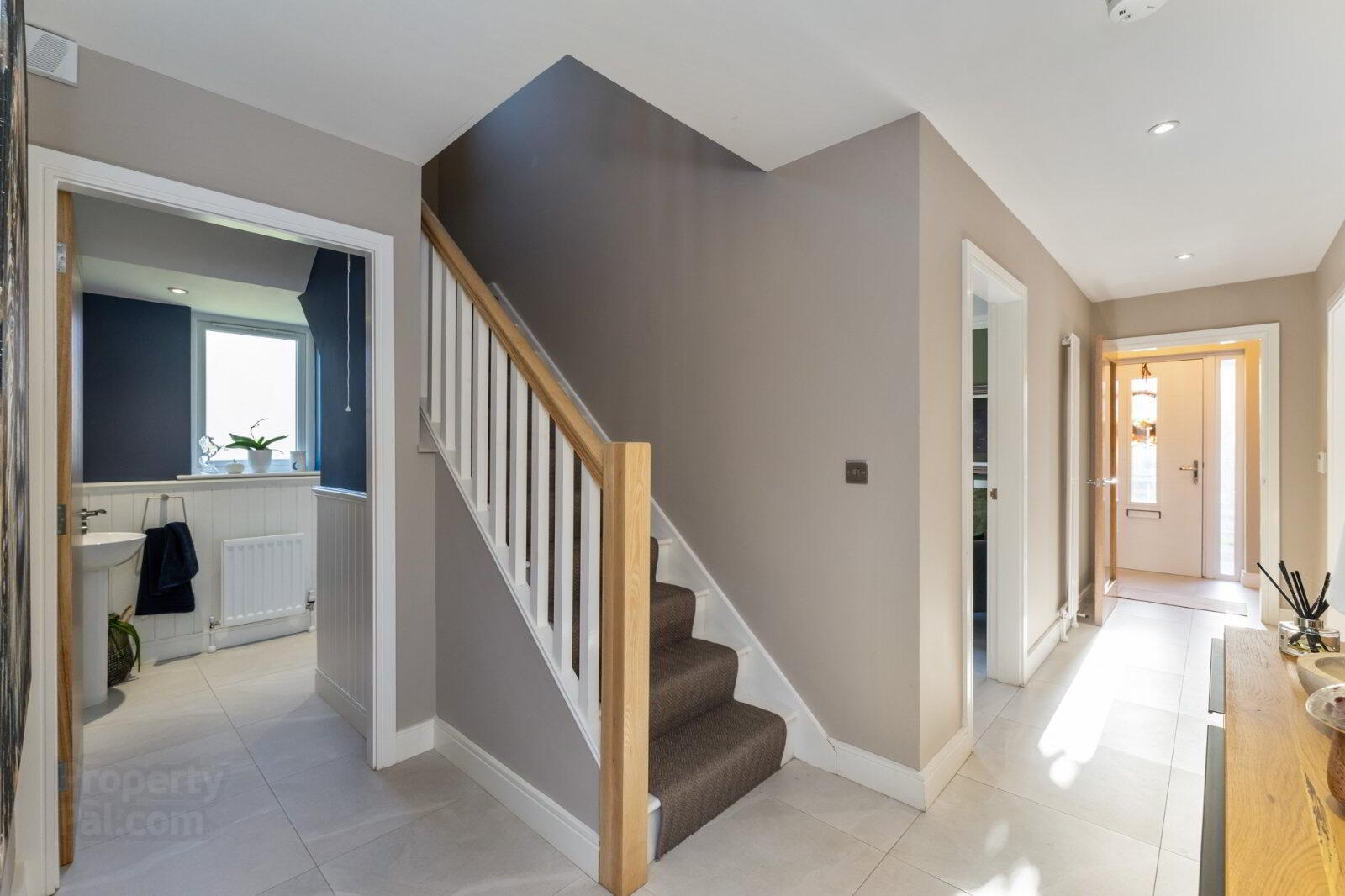


1 Little Enler Crescent,
Comber, Newtownards, BT23 5FQ
4 Bed Detached House
Sale agreed
4 Bedrooms
2 Bathrooms
2 Receptions
Property Overview
Status
Sale Agreed
Style
Detached House
Bedrooms
4
Bathrooms
2
Receptions
2
Property Features
Tenure
Freehold
Energy Rating
Property Financials
Price
Last listed at Asking Price £349,950
Rates
£2,010.14 pa*¹
Property Engagement
Views Last 7 Days
112
Views Last 30 Days
848
Views All Time
24,690

Features
- A beautifully appointed detached villa
- Constructed 2023 by Antrim Construction
- Our client has added a range of additional extras to the already high spec full turnkey finish
- Entrance porch leading to welcoming entrance hall
- Family room with dual aspect and feature floor to ceiling window
- Lounge wired for wall mounted tv along with ethernet and HDMI cabling. Access to private rear garden
- Large, luxury kitchen/ dining space with excellent range of 'Cashmere' units, integrated appliances, and access to driveway
- All important luxury downstairs cloakroom comprising modern white suite
- Four double bedrooms, Bedroom one with luxury en suite comprising modern white suite
- Bedroom four is currently used as a luxuriously appointed dressing room with excellent hanging space, drawers, shelving, and vanity area
- Luxury family bathroom comprising modern white suite
- Detached matching garage with range of high and low level units, washing machine and tumble dryer included, plastered, painted and ethernet point
- Approached via a great sized tarmac driveway with more than ample off road parking
- Immaculate gardens to front and private rear laid out in manicured lawns, feature Tobermore patio and raised flowerbeds
- Grey composite front door
- Grey uPVC double glazed windows
- Gas Central heating system
- Roof space has been partially floored and accessed via an integrated ladder from the landing
- Ground Floor
- Grey composite front door with matching side light, outside light.
- Enclosed Entrance Porch
- Ceramic tiled floor, glazed door to Entrance Hall.
- Cloakroom
- Modern white suite comprising: Pedestal wash hand basin with mixer taps, push button WC, part timber panelling, ceramic tiled floor, LED recessed spotlighting.
- Family Room
- 3.53m x 3.5m (11'7" x 11'6")
Ceramic tiled floor, wired for wall mounted TV, corniced ceiling, dual aspect and feature floor to ceiling side window, oak floating shelf. - Luxury Kitchen/Dining:
- 6.25m x 3m (20'6" x 9'10")
Recessed white 'Franke' sink with mixer taps, excellent range of high and low level 'Cashmere' shaker style units, white granite tops, 4 ring gas hob unit (including large wok ring), concealed extractor hood, double built in oven and microwave, integrated fridge freezer and dishwasher, pull out larder, glazed display cabinet, concealed gas boiler, LED concealed lighting, ceramic tiled floor, vertical radiator, uPVC double glazed side door to dining area. - Lounge
- 4.88m x 3.73m (16'0" x 12'3")
Ceramic tiled floor, wired for wall mounted TV, ethernet and Homi, triple aspect, corniced ceiling, uPVC double glazed patio doors to rear. - First Floor
- Staircase with oak handrail leading to Landing
- Landing
- LED recessed spotlighting, linen cupboard, access to roofspace via integrated ladder. Roofspace is partially floored, electric light and insulated.
- Bedroom 1
- 3.7m x 3.58m (12'2" x 11'9")
Polished engineered oak floor, wired for wall mounted TV, corniced ceiling. - Luxury Ensuite:
- Modern white suite comprising: Large separate shower cubicle with thermostatically controlled shower, rain head and telephone hand shower, vanity sink unit with mixer taps, push button WC, part wall panelling, LED recessed spotlighting, extractor fan, chrome towel radiator.
- Bedroom 2
- 3.84m x 3.07m (12'7" x 10'1")
Polished engineered oak floor. - Bedroom 3
- 3.56m x 2.87m (11'8" x 9'5")
Dual aspect. - Dressing Room/Bedroom 4:
- 3.78m x 3.07m (12'5" x 10'1")
Fabulous range of custon made built in robes with hanging space, shelving and drawers, polished engineered oak floor, matching vanity. - Luxury Bathroom
- Modern white suite comprising: Panelled bath with chrome mixer taps and telephone hand shower over bath, large separate shower cubicle with thermostatically controlled shower and telephone hand shower, floating vanity sink unit with mixer taps, push button WC, matching wall and floor tiling, LED recessed spotlighting, extractor fan, chrome towel radiator.
- Detached Matching Garage
- 6.5m x 3.18m (21'4" x 10'5")
Grey up and over door, light and power, exellent range of high and low level light grey shaker style units, Formica roll edge work surfaces, single drainer stainless stel sink unit with mixer taps, Indesit washing machine, Hotpoint tumble dryer, plastered and painted, LED recessed spotlighting, Ethernet point, uPVC double glazed side window and pedestrian door. - Outside
- Landscaped gardens to front and rear in manicured lawns, grey Tobermore patio and path, sleeper flowerbed, outside light, outside water tap.





