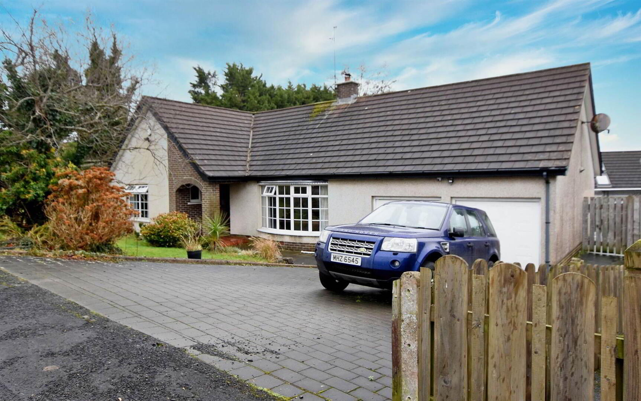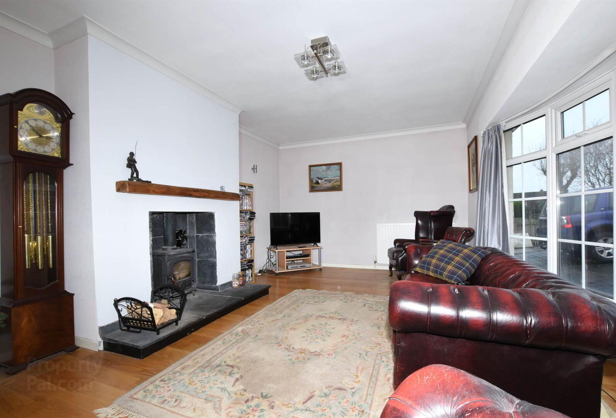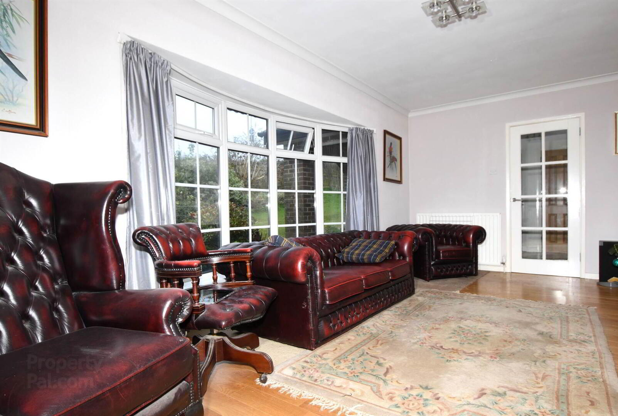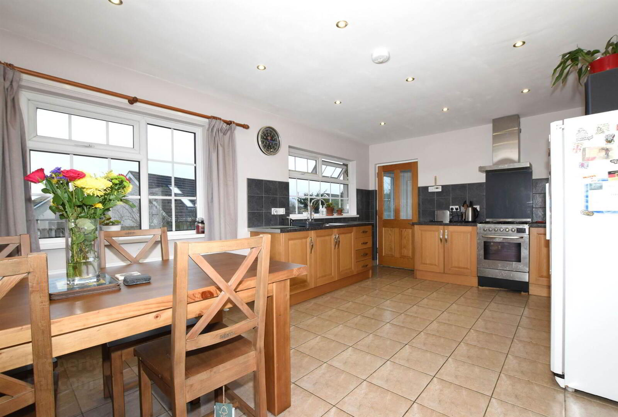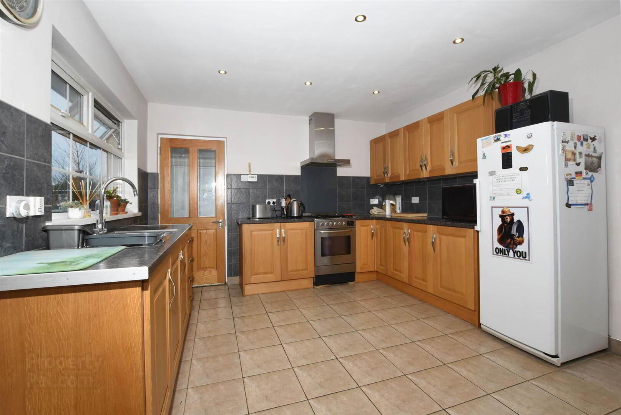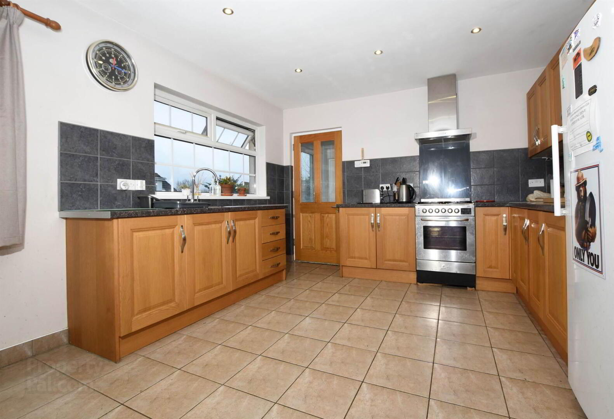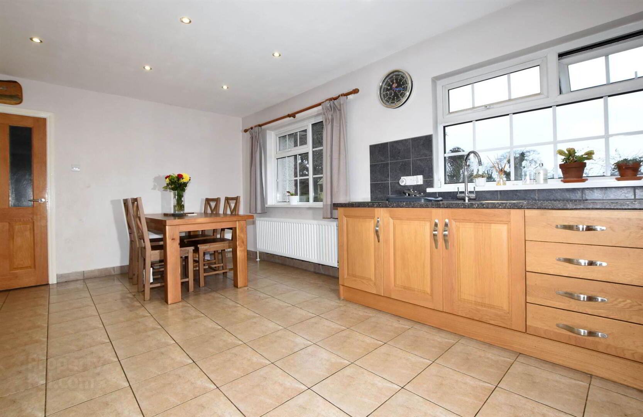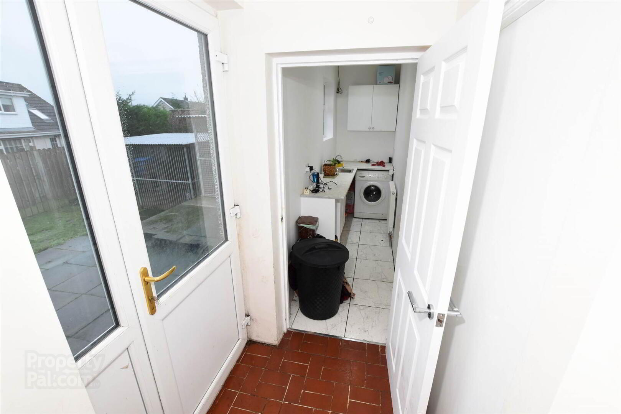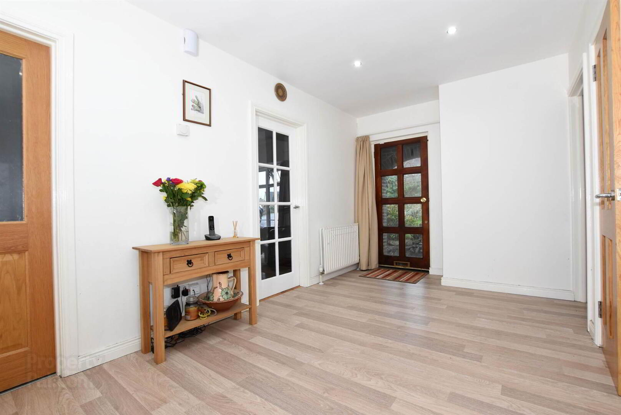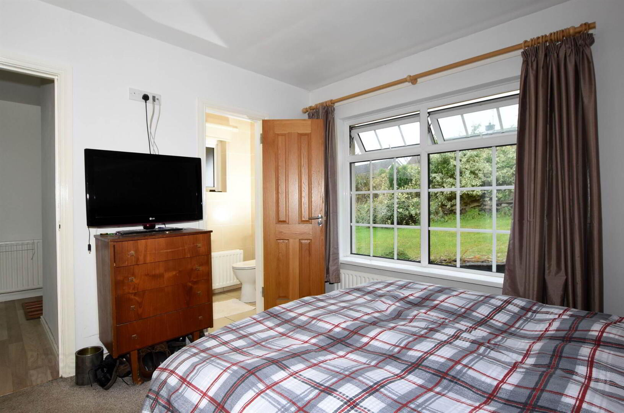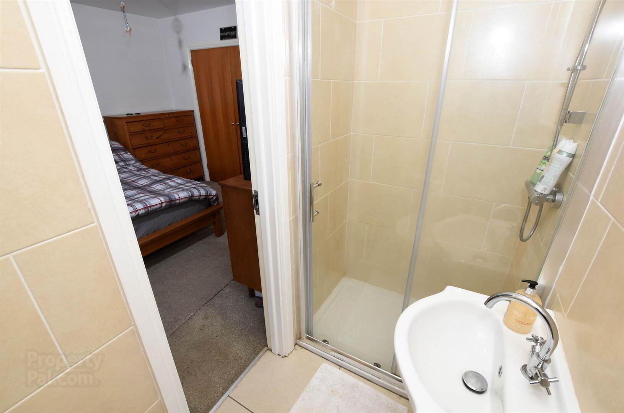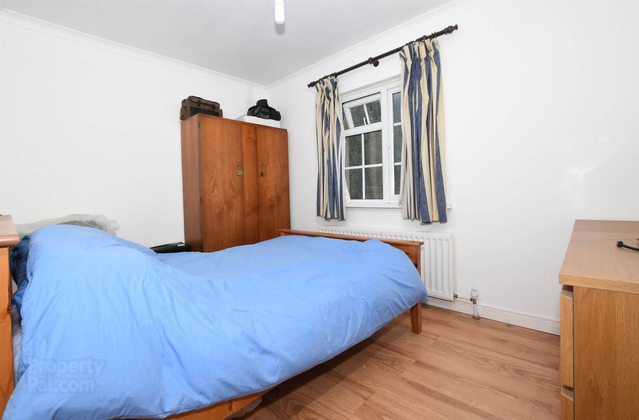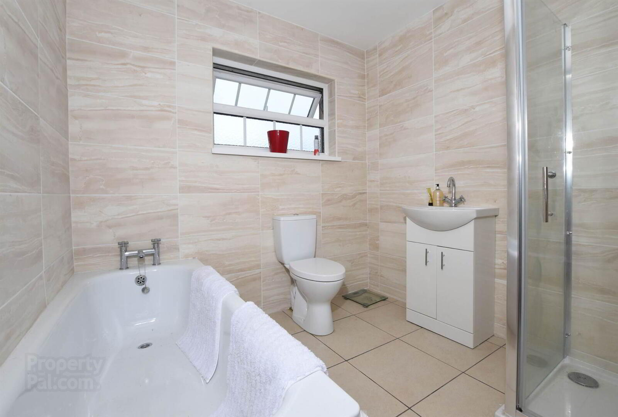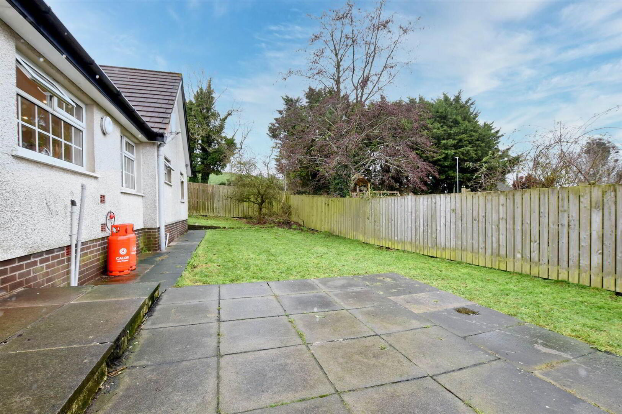1 Lintagh Park,
Annahilt, Royal Hillsborough, BT26 6QZ
3 Bed Detached Bungalow
Asking Price £279,000
3 Bedrooms
1 Reception
Property Overview
Status
For Sale
Style
Detached Bungalow
Bedrooms
3
Receptions
1
Property Features
Tenure
Not Provided
Energy Rating
Heating
Oil
Broadband
*³
Property Financials
Price
Asking Price £279,000
Stamp Duty
Rates
£1,410.19 pa*¹
Typical Mortgage
Legal Calculator
In partnership with Millar McCall Wylie
Property Engagement
Views Last 7 Days
436
Views Last 30 Days
2,189
Views All Time
19,526
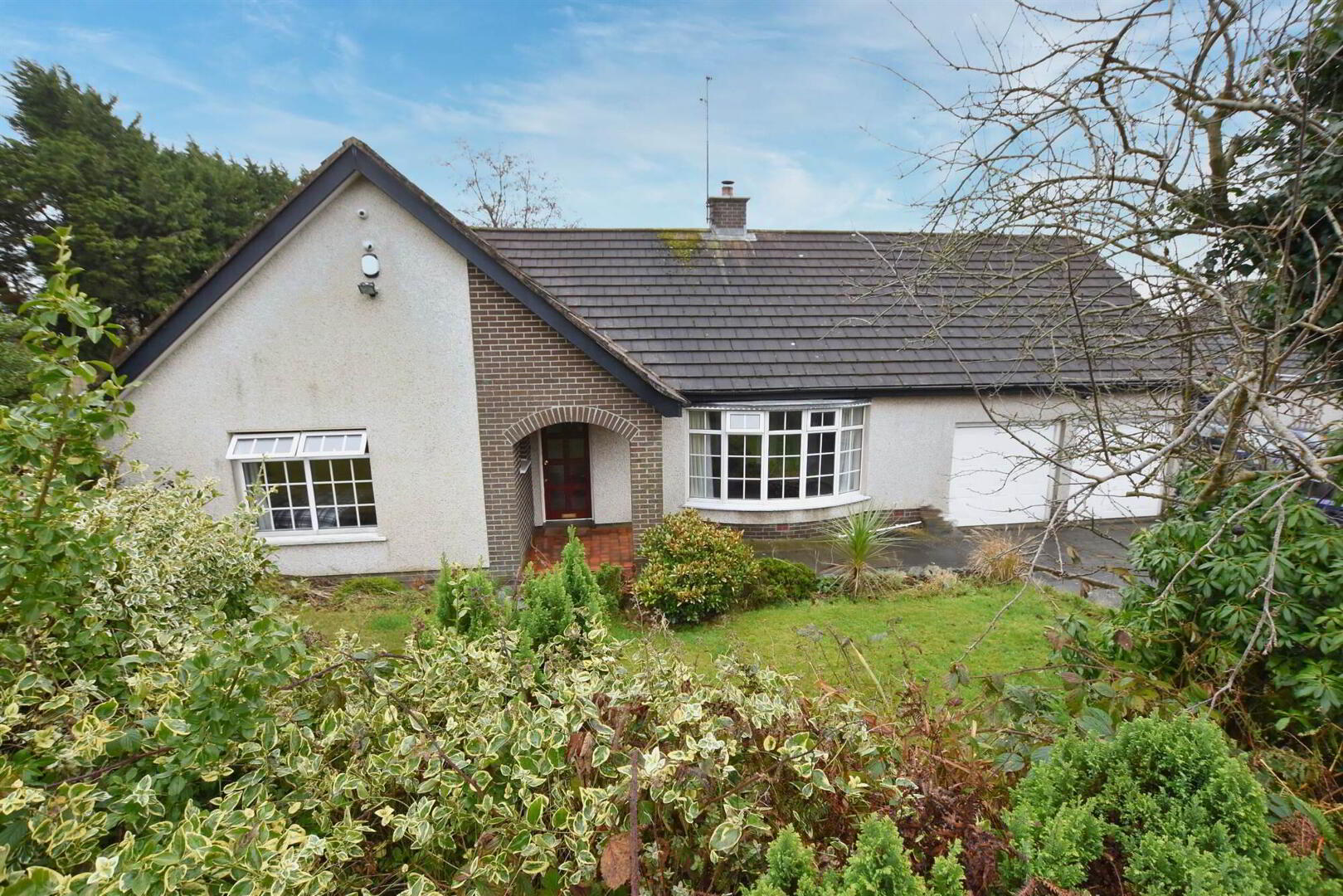
Features
- Welcoming to the market this excellent detached bungalow which has been tastefully modernised and designed to offer a good spacious living.
- The property comprises a spacious lounge, with wood burning stove fireplace and bow window. Open plan kitchen with ample dining and utility room.
- Three bedroom layout
- Main bedroom with en-suite shower room
- Modern bathroom with attractive tiling
- Pressurised water system
- Double garage
- Spacious corner site with mature gardens
- Alarm system
- Attractive small development located off the Ballylintagh Road and just a short commute to Royal Hillsborough or Belfast
Three bedroom layout with main bedroom benefiting from an ensuite shower room, main bathroom with attractive tiling.
Integral double garage, rear gardens with enclosed fencing and lawns.
The property occupies a spacious corner site with easy commuting distance to Royal Hillsborough and Belfast.
This is a excellent location offering a wide variety of local amenities and given easy commute to Belfast, Hillsborough and Co Down.
Entrance
- HALLWAY:
- Spacious entrance hallway with laminate style flooring, roof space access and sopt lighting
- LOUNGE:
- 5.8m x 3.5m (19' 0" x 11' 6")
Spacious lounge with feature wood burnng stove fireplace and bow window, solid oak flooring and cornicing. - KITCHEN:
- 5.87m x 3.61m (19' 3" x 11' 10")
Good size kitchen with lots of dining space and beautifully fitted kitchen with new cooker,oak doors and stainless steel sink and drainer. Tiled floor and utility room - UTILITY ROOM:
- Plumbed utility room with access to the double garage
- MASTER BEDROOM WITH EN-SUITE SHOWER ROOM
- 3.87m x 2.6m (12' 8" x 8' 6")
Master bedroom with ensuite shower room, tiled flooring and radiator. - BEDROOM (2):
- 3.58m x 3.46m (11' 9" x 11' 4")
Radiator - BEDROOM (3):
- 2.74m x 2.4m (8' 12" x 7' 10")
Radiator - BATHROOM:
- Modern Bathroom suite with attractive tiling, bath, low level wc and wash hand basin.
Outside
- Spacious corner site within Lintagh Park, the home offers a good corner site with mature gardens surrounding the home. Rear enclosed lawns and patio area and fencing. Brick paved double driveway with two garage doors to the double garage.
Directions
Located off the Ballylintagh Road Annahilt


