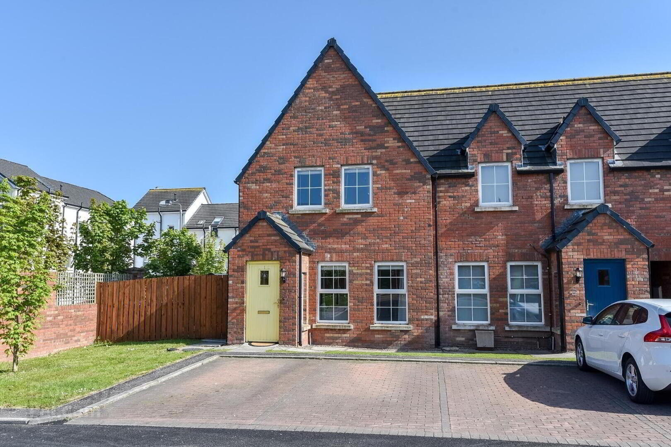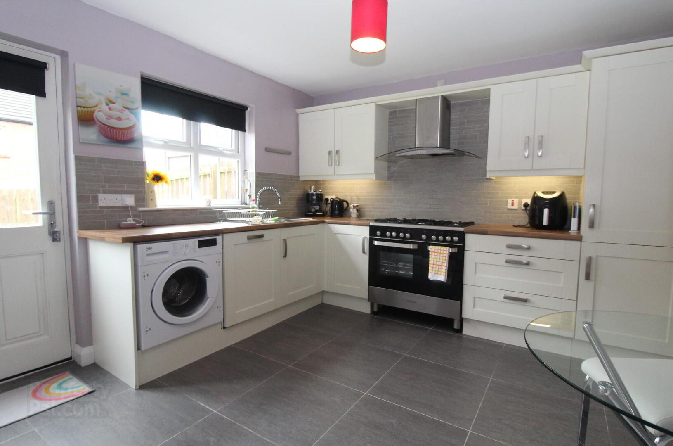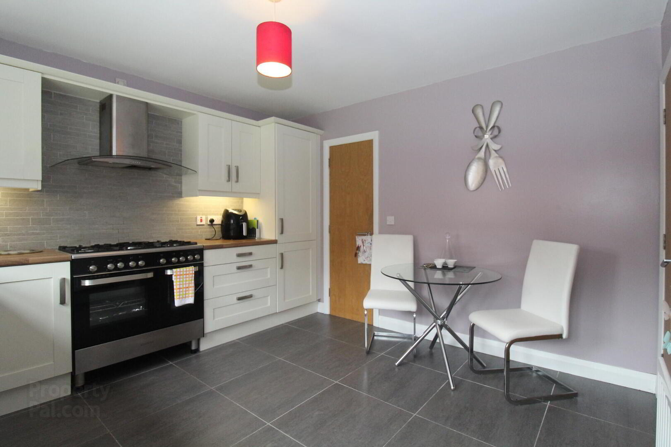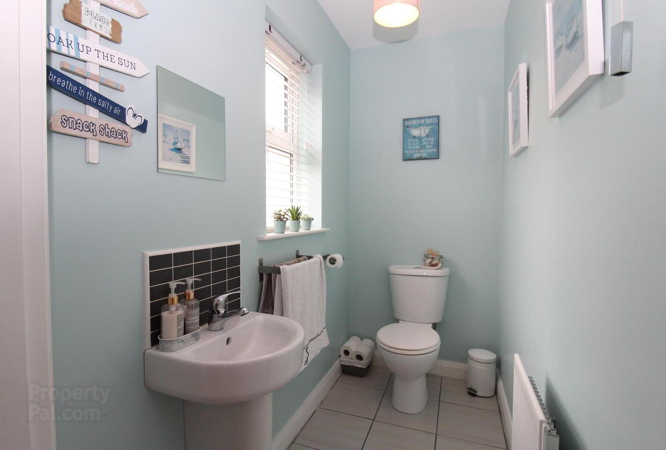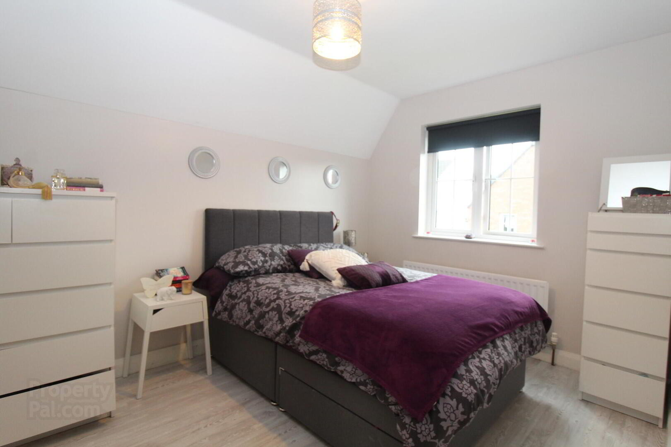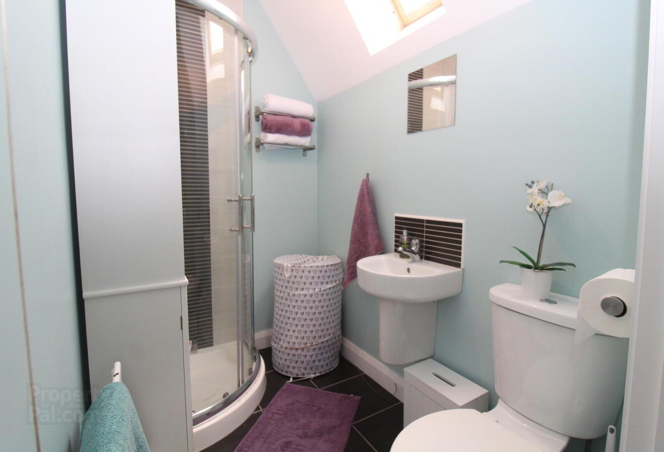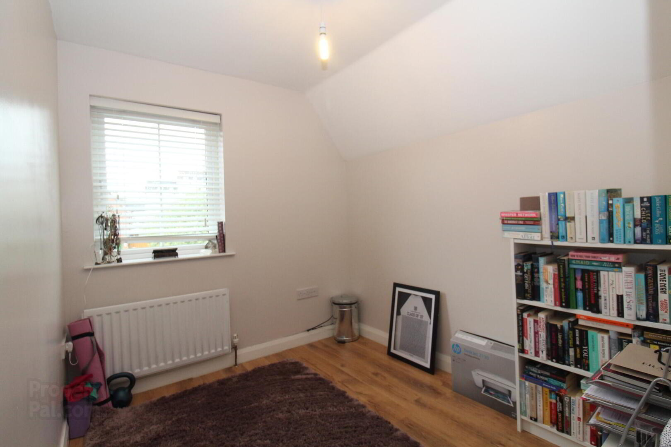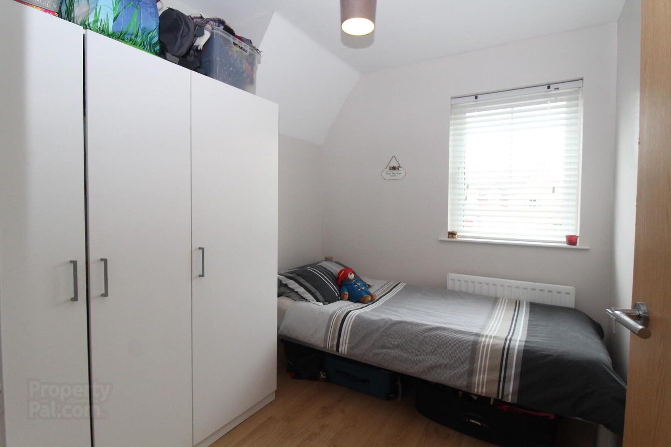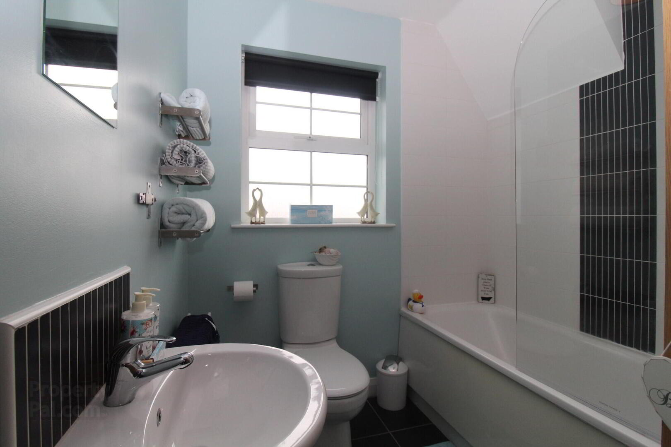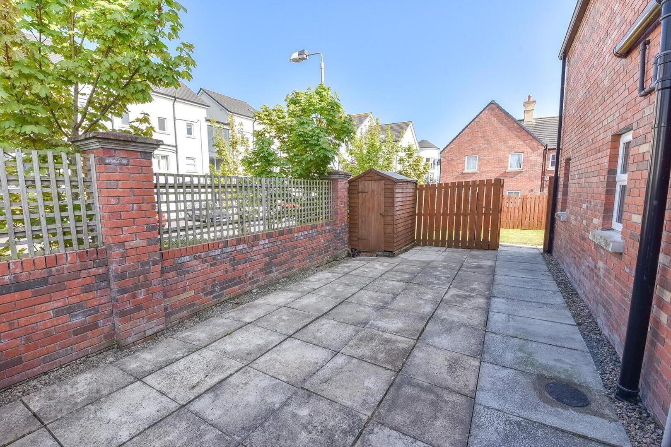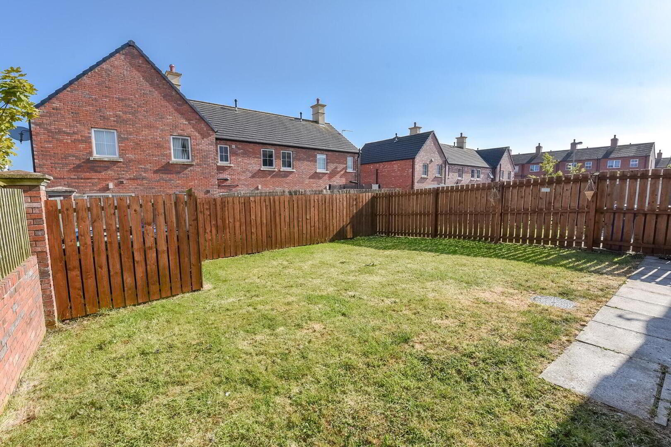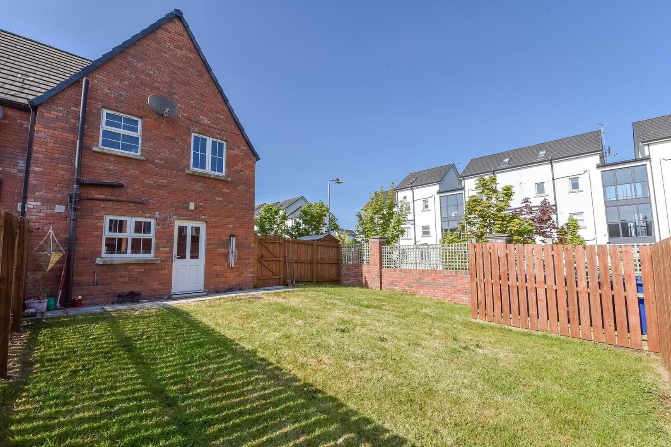1 Linen Court,
Bangor, BT19 7JG
3 Bed End Townhouse
Sale agreed
3 Bedrooms
3 Bathrooms
1 Reception
Property Overview
Status
Sale Agreed
Style
End Townhouse
Bedrooms
3
Bathrooms
3
Receptions
1
Property Features
Tenure
Not Provided
Energy Rating
Heating
Gas
Broadband
*³
Property Financials
Price
Last listed at Offers Over £175,000
Rates
£929.96 pa*¹
Property Engagement
Views Last 7 Days
424
Views Last 30 Days
3,273
Views All Time
10,536
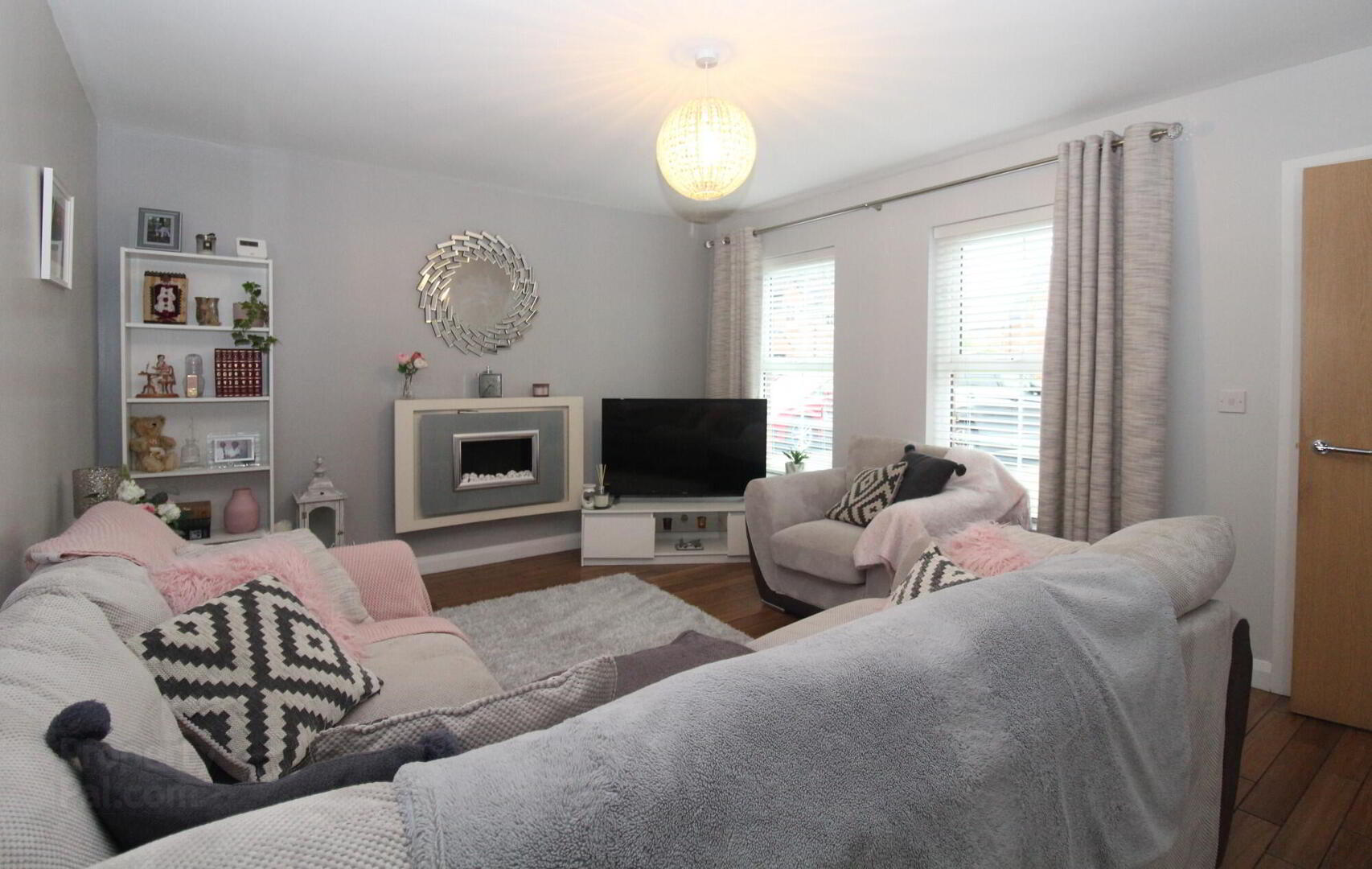
Features
- Superb townhouse
- Spacious lounge
- Fully fitted kitchen with space for dining
- Three well-proportioned bedrooms, principal bedroom ensuite
- Contemporary family bathroom
- uPVC double glazing & GFCH
This family home is well presented with spacious accommodation and offers low maintenance living.
The accommodation comprises lounge with wall mounted fire, fitted kitchen with space for dining, downstairs WC, three well-proportioned bedrooms, principal bedroom with ensuite shower room and family bathroom.
This home occupies a prime site within the well-maintained Linen development, on the outskirts of Bangor. The property benefits from easy access to Bangor town centre, Newtownards and Bloomfield shopping centre. It is also within convenient commuting distance of Belfast. This is a perfect opportunity to purchase a family home with nothing to do but move in.
Ground floor
- Entrance hall
- With tiled floor.
- Lounge
- 4.72m x 3.56m (15' 6" x 11' 8")
Spacious lounge with carpet and feature wall mounted fireplace with modern electric fire. - Kitchen/diner
- 3.58m x 2.97m (11' 9" x 9' 9")
Contemporary fitted kitchen with space for dining and integrated fridge freezer and dishwasher. The kitchen also includes stainless steel 1.5 bowl sink, plumbing for washing machine and space for a gas range cooker. A storage cupboard under the stairs is accessed from the kitchen. - Downstairs WC
- With low flush WC, wall mounted wash hand basin and tiled floor.
First floor
- Landing
- With access to roofspace.
- Bedroom 1
- 3.53m x 3.m (11' 7" x 9' 10")
Double bedroom with laminate flooring. - Ensuite shower room
- With white suite comprising thermostatically controlled shower, wall mounted wash hand basin and low flush WC.
- Bedroom 2
- 3.58m x 2.36m (11' 9" x 7' 9")
Double bedroom with laminate flooring. - Bedroom 3
- 2.46m x 2.26m (8' 1" x 7' 5")
Single bedroom with laminate flooring and storage cupboard housing gas boiler. - Family bathroom
- Contemporary bathroom with white suite comrising panelled bath with thermostatically controlled shower over, low flush WC and wall mounted wash hand basin.
The bathroom is finished with partially tiled walls and tiled floor.
Outside
- Front garden laid in lawn with parking for two cars.
Enclosed rear garden laid in lawn with paved side patio area.


