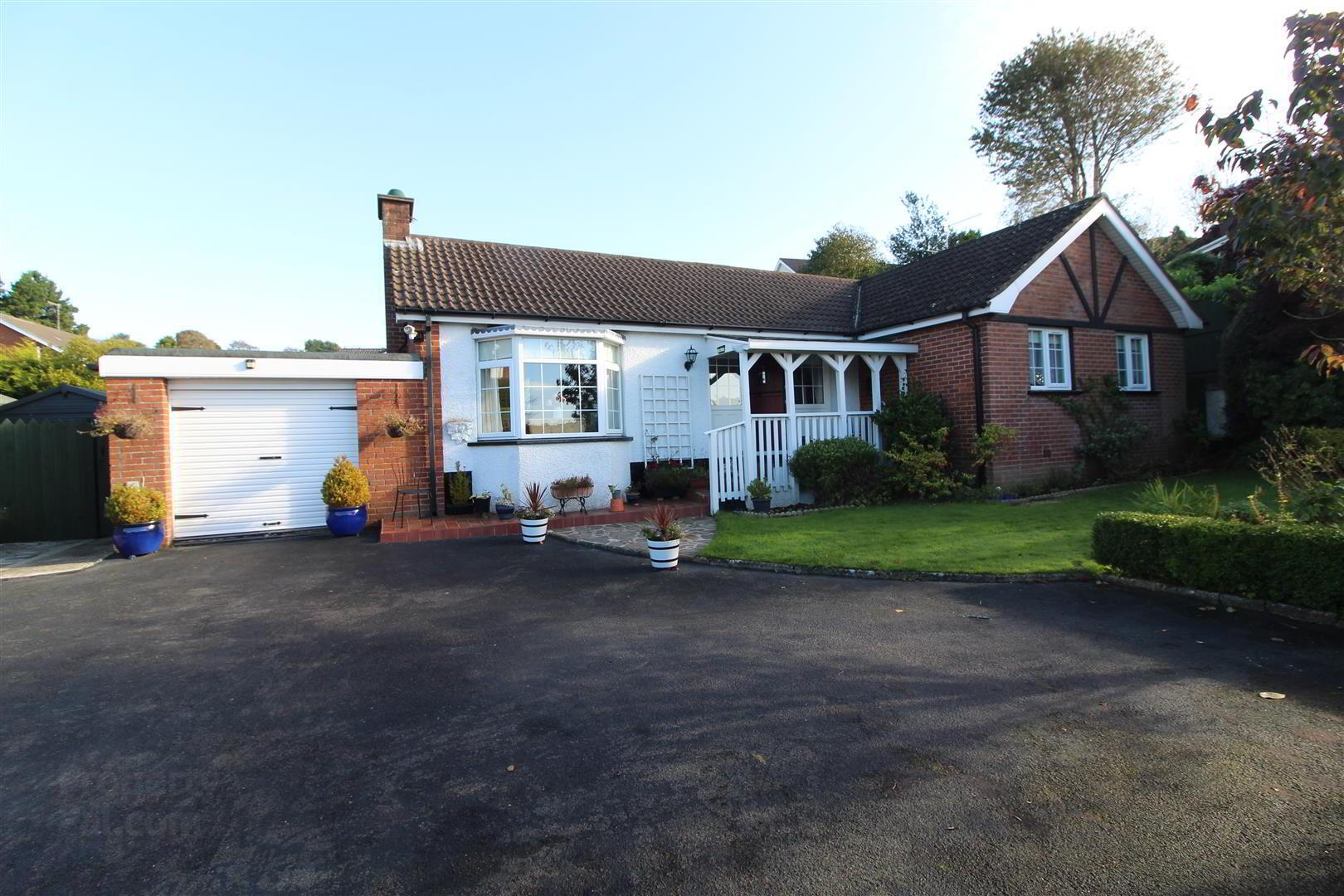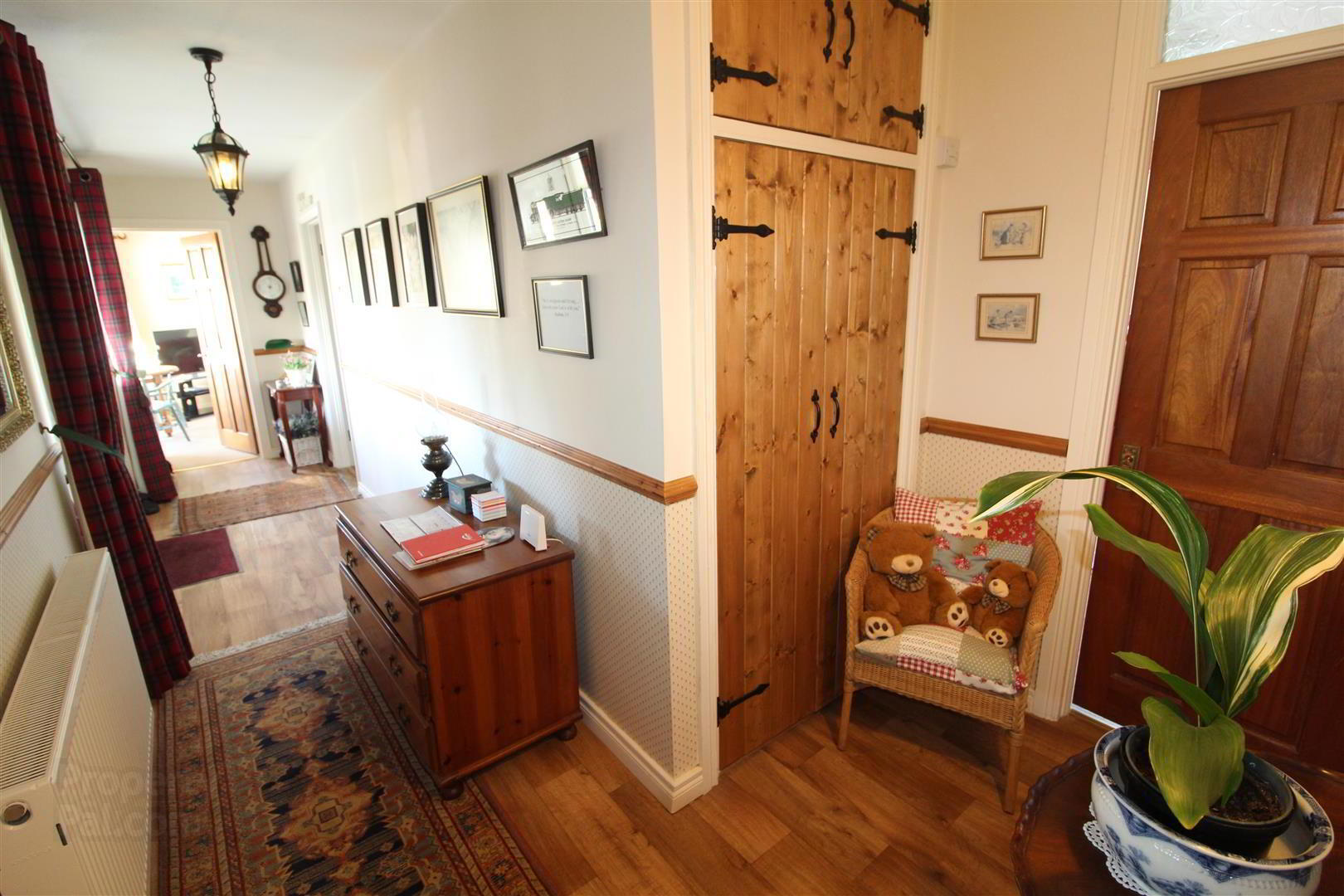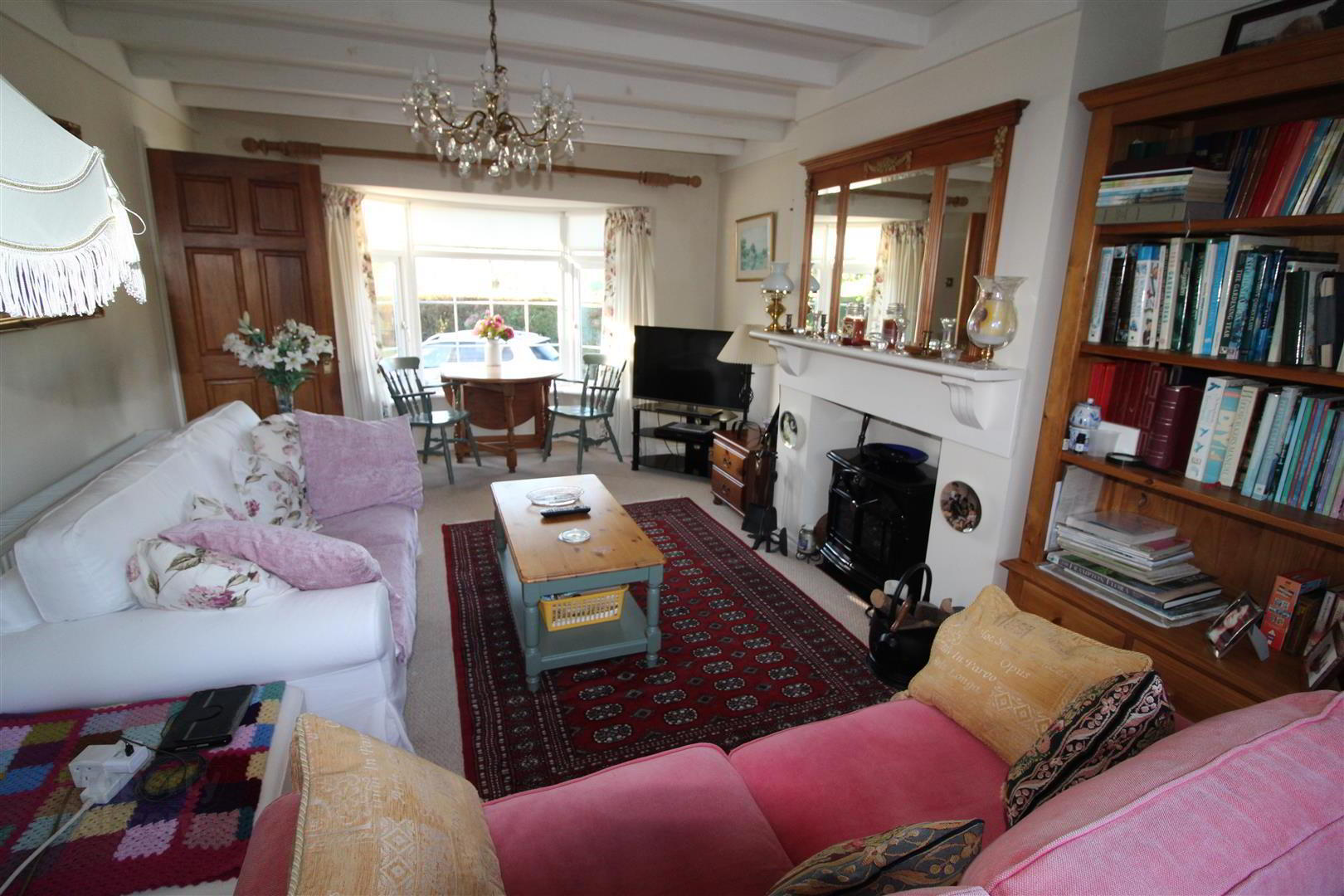


1 Knocknashinna Road,
Downpatrick, BT30 6LB
3 Bed Detached Bungalow
Offers Around £249,950
3 Bedrooms
1 Bathroom
2 Receptions
Property Overview
Status
For Sale
Style
Detached Bungalow
Bedrooms
3
Bathrooms
1
Receptions
2
Property Features
Tenure
Freehold
Energy Rating
Broadband
*³
Property Financials
Price
Offers Around £249,950
Stamp Duty
Rates
£1,263.34 pa*¹
Typical Mortgage
Property Engagement
Views Last 7 Days
423
Views Last 30 Days
1,828
Views All Time
9,987
 Offering a choice secluded site this is a superb opportunity to purchase a detached bungalow in a popular, level and convenient area.
Offering a choice secluded site this is a superb opportunity to purchase a detached bungalow in a popular, level and convenient area.The accommodation comprises : Bright and spacious lounge, kitchen / dining, open plan to living area with french doors to rear garden, three bedrooms and a shower room with white suite.
Externally, the bungalow is approached by a private tarmac driveway, with ample car parking, ideal for a boat or caravan storage. The well maintained gardens are laid in lawns, sun patios, Pergola, BBQ areas and seated area. There is also an attached garage presently utilised as a workshop/utility room.
- Covered Entrance Veranda
- Heather brown floor tiling
uPVC Double Glazed Cottage Style Stable front door with Double glazed side panels to : - Reception Hall
- Dado rail, Large Linen close Oak effect 'Rhino flooring'
- Lounge 5.11m'' x 3.45m'' (16'9'' x 11'4'')
- Into Bay, Dual aspect windows, Ornamental Fireplace with Ornamental Electric Stove, Feature Beams.
- Kitchen with Dining Area 4.78m'' x 3.63m (15'8'' x 11'11)
- White Ceramic sink unit with mixer taps, Extensive range of High and Low level Shaker Style units ,Plate rack, Laminate worktops, Integrated Fridge / Freezer, Integrated Dish Washer, Ceramic 4 ring hob and Electric under oven, Extractor canopy, Spacious Dining area, Oak effect 'Rhino Flooring'
Open plan to : - Living Area 4.32m'' x 3.30m (14'2'' x 10'10)
- Extensive range of storage, Window seating, Oak effect 'Rhino flooring', Double glazed French Doors to rear gardens.
- Master Bedroom 3.89m'' x 2.87m'' (12'9'' x 9'5'')
- Vanity unit with sink, mirror, lighting and excellent range of storage.
- Bedroom 2 3.35m'' x 2.87m'' (11'0'' x 9'5'')
- Extensive range of built in furniture
- Bedroom 3 2.82m'' x 2.08m'' (9'3'' x 6'10'')
- Extensive range of built in robes.
- Bathroom
- White suite comprising : Panelled Shower cubicle with double screen doors, Pedestal wash hand basin, Low flush WC, wall panelling, heated towel radiator, Oak effect 'Rhino Flooring'
- Roofspace
- Floored
- Attached Garage
- Up and over roller door, service door, utility area, stainless steel sink unit, plumbed for washing machine, vented for tumble drier, Oil fired boiler.
- Outside
- Gardens to rear : Paved BBQ Patio, hedging, Pergola, Sheltered seating, Rockeries, Separate raised patio with seated area and stoned area, Access to Large garden shed, pvc oil tank, outside lighting and water tap.
Front : Tarmac driveway with ornamental hedging, ample car parking, suitable for a boat / caravan. Gardens laid in lawns with hedging, Colourful plants and shrubs, outside lighting.



