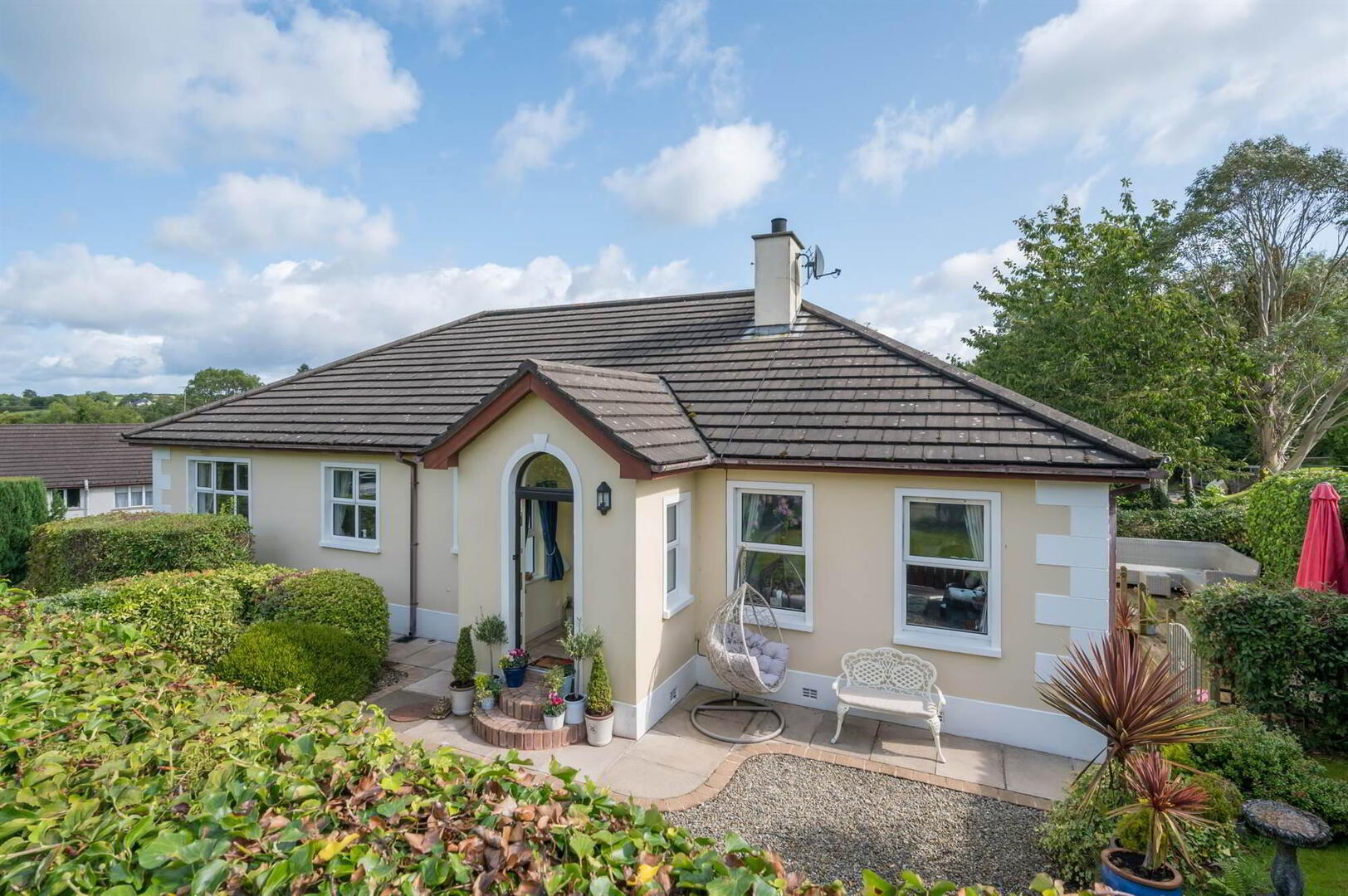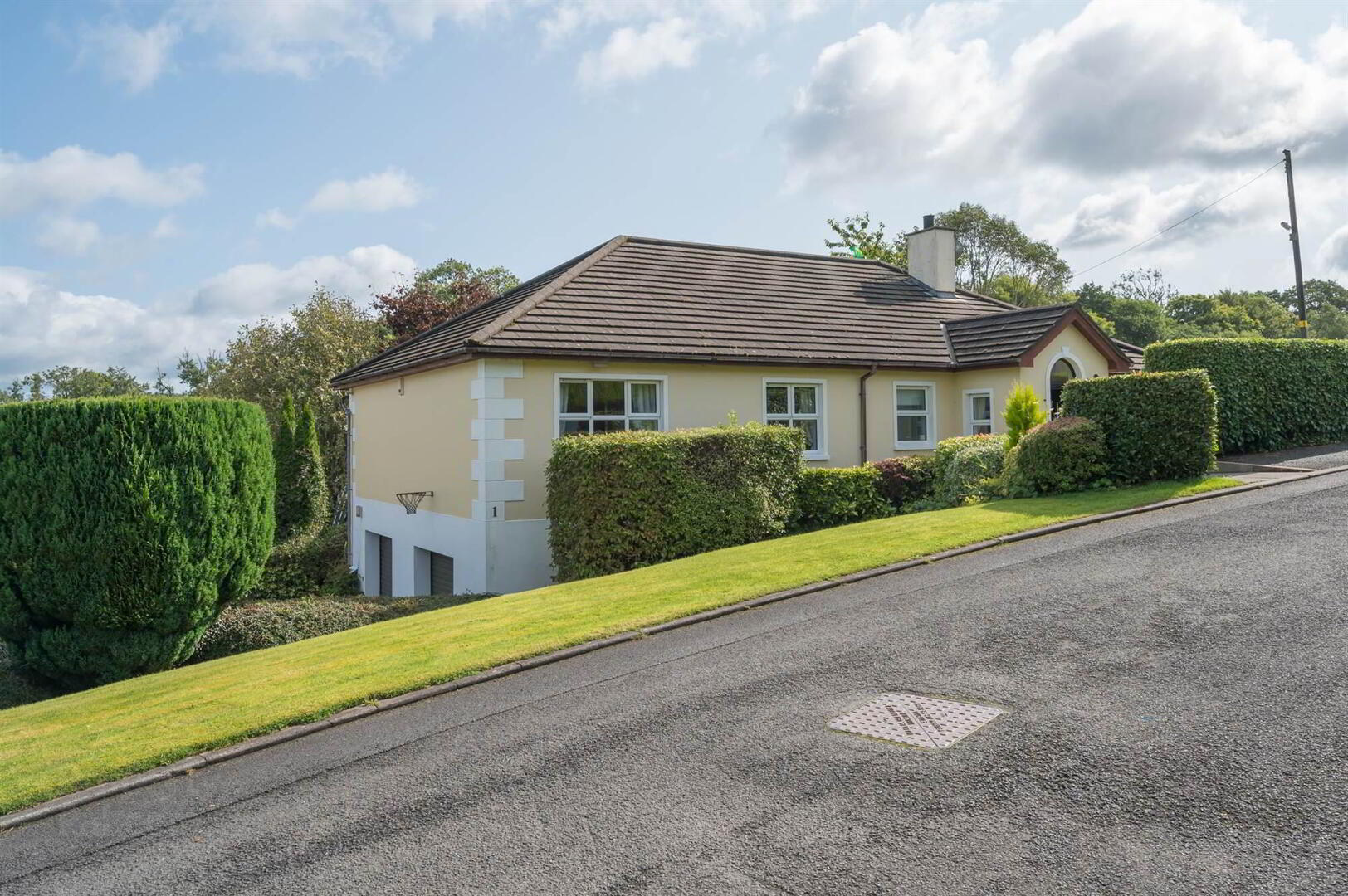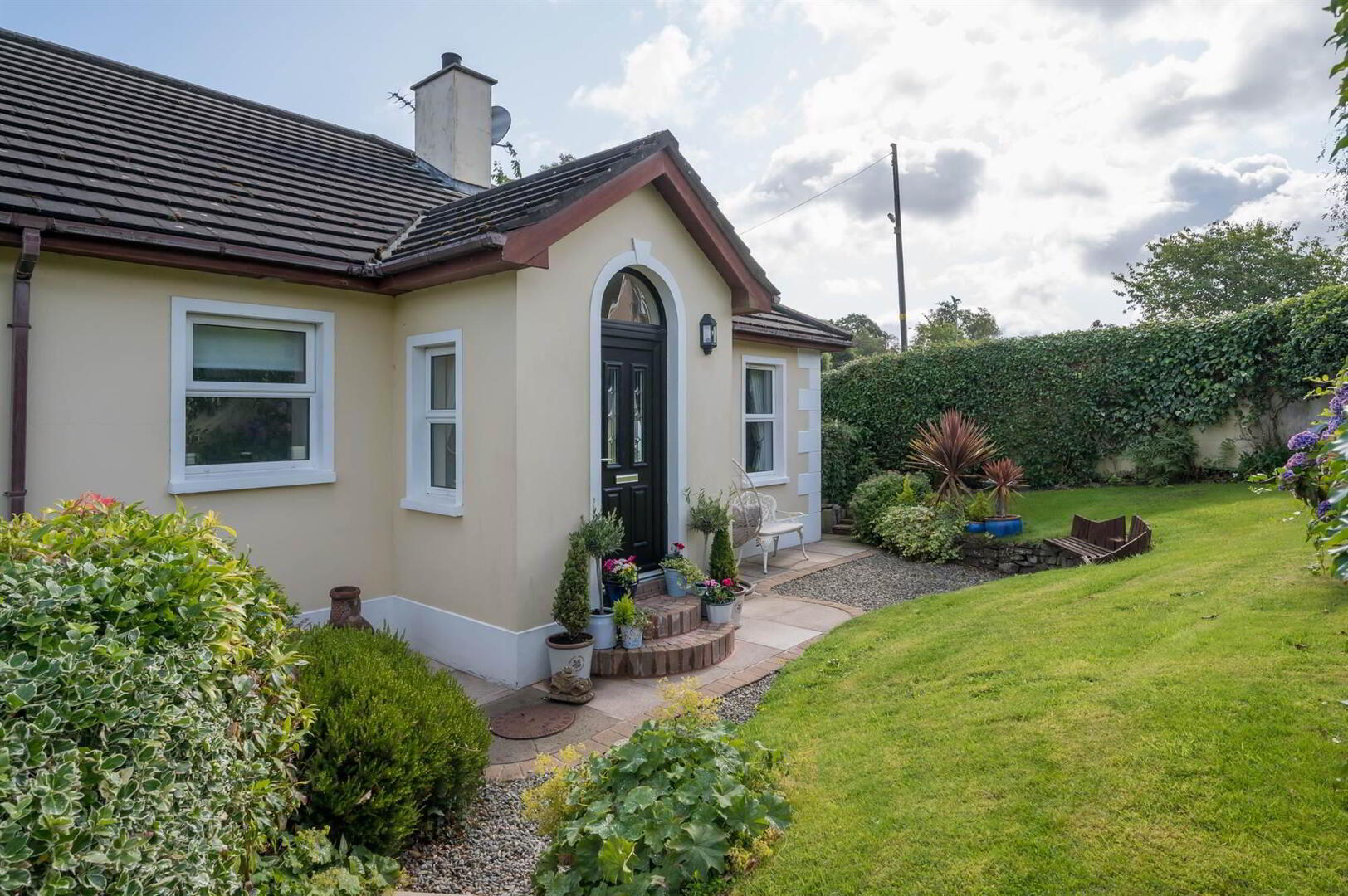


1 Kerries Glen,
Killinchy, Newtownards, BT23 6QY
4 Bed Detached Bungalow
Offers Around £330,000
4 Bedrooms
2 Receptions
Property Overview
Status
For Sale
Style
Detached Bungalow
Bedrooms
4
Receptions
2
Property Features
Tenure
Not Provided
Energy Rating
Heating
Oil
Broadband
*³
Property Financials
Price
Offers Around £330,000
Stamp Duty
Rates
£2,010.14 pa*¹
Typical Mortgage
Property Engagement
Views Last 7 Days
468
Views Last 30 Days
2,969
Views All Time
13,400

Features
- Detached bungalow on large mature site
- Short stroll to local shops and amenities in Balloo
- Four double bedrooms, Principal with ensuite
- Living with cast iron multi-fuel stove
- Modern kitchen open plan to dining area
- Utility room and access to rear
- Family bathroom with white suite
- Double garage, access can be gained through hallway
- OFCH / double glazing throughout
- Driveway parking for multiple vehicles
- Garden with additional decking and sitting area's
- Bus routes close by to, Belfast, Dundonald & Comber
- Minutes drive to Killinchy, Whiterock and Lisbane
The accommodation, all on the one floor comprises: large living room, kitchen large enough to incorporate a dining area, utility room, four double bedrooms with the principal having an ensuite and an additional family bathroom. Externally, there are extensive gardens and sitting area’s along with exceptional parking leading to a large double garage.
Within close proximity to Strangford Lough, an area renowned for its outstanding natural beauty there are various outdoor recreational pursuits on your doorstep including countryside walks, horse riding and sailing. Offering all the comforts and convenience of modern home yet still boasting a degree of character and charm, this property will appeal to the most discerning purchaser.
Ground Floor
- uPVC front door to . . .
- ENTRANCE PORCH:
- Tiled flooring. Glazed door to . . .
- HALLWAY:
- Wood effect flooring. Access to roofspace. Storage cupboard. Stairs to garage.
- LIVING ROOM:
- 4.97m x 4.27m (16' 4" x 14' 0")
Dual aspect windows. Multi-fuel burning stove on slate hearth, wooden mantle. - KITCHEN/DINING:
- 5.71m x 3.67m (18' 9" x 12' 0")
Modern range of high and low level units. Work surfaces. 1.5 bowl stainless steel sink unit with mixer tap. Space for Rangemaster. Extractor fan above. Integrated dishwasher. Splashback. Herringbone style flooring. Open plan to dining area. - UTILITY ROOM:
- 3.67m x 1.97m (12' 0" x 6' 6")
Cupboard storage. Work surfaces. Sink with mixer tap. Space for American fridge freezer. Herringbone style flooring. Door to rear. - PRINCIPAL BEDROOM:
- 3.68m x 3.67m (12' 1" x 12' 0")
Built-in wardrobes. Door to . . . - ENSUITE SHOWER ROOM:
- White suite comprising dual flush wc. Pedestal wash hand basin with mixer tap. Shower enclosure. Part-tiled walls, tiled flooring.
- BEDROOM (2):
- 4.34m x 3.71m (14' 3" x 12' 2")
Storage cupboard. - BEDROOM (3):
- 3.66m x 2.99m (12' 0" x 9' 10")
- BEDROOM (4):
- 3.67m x 2.61m (12' 0" x 8' 7")
- BATHROOM:
- White suite comprising low flush wc. Pedestal wash hand basin with mxier tap. Panelled bath with mixer tap. Hotpress cupboard. Part-tiled walls, tiled floor.
Outside
- DOUBLE GARAGE:
- 8.73m x 5.61m (28' 8" x 18' 5")
Power and light. Two roller doors. Cupboard space. Plumbed for washing machine. - FRONT, SIDE & REAR GARDENS:
- Driveway parking for multiple vehicles. Surrounding gardens laid in lawn with sunny aspect. Decking area. Sitting area to front. Surrounding mature shrubbery and hedging. Outside tap.
Directions
Travelling from Comber towards Killinchy, turn left onto Craigarusky Road. Then take the second left onto Kerries Glen. Number 1 is on your right hand side at the start of the development.



