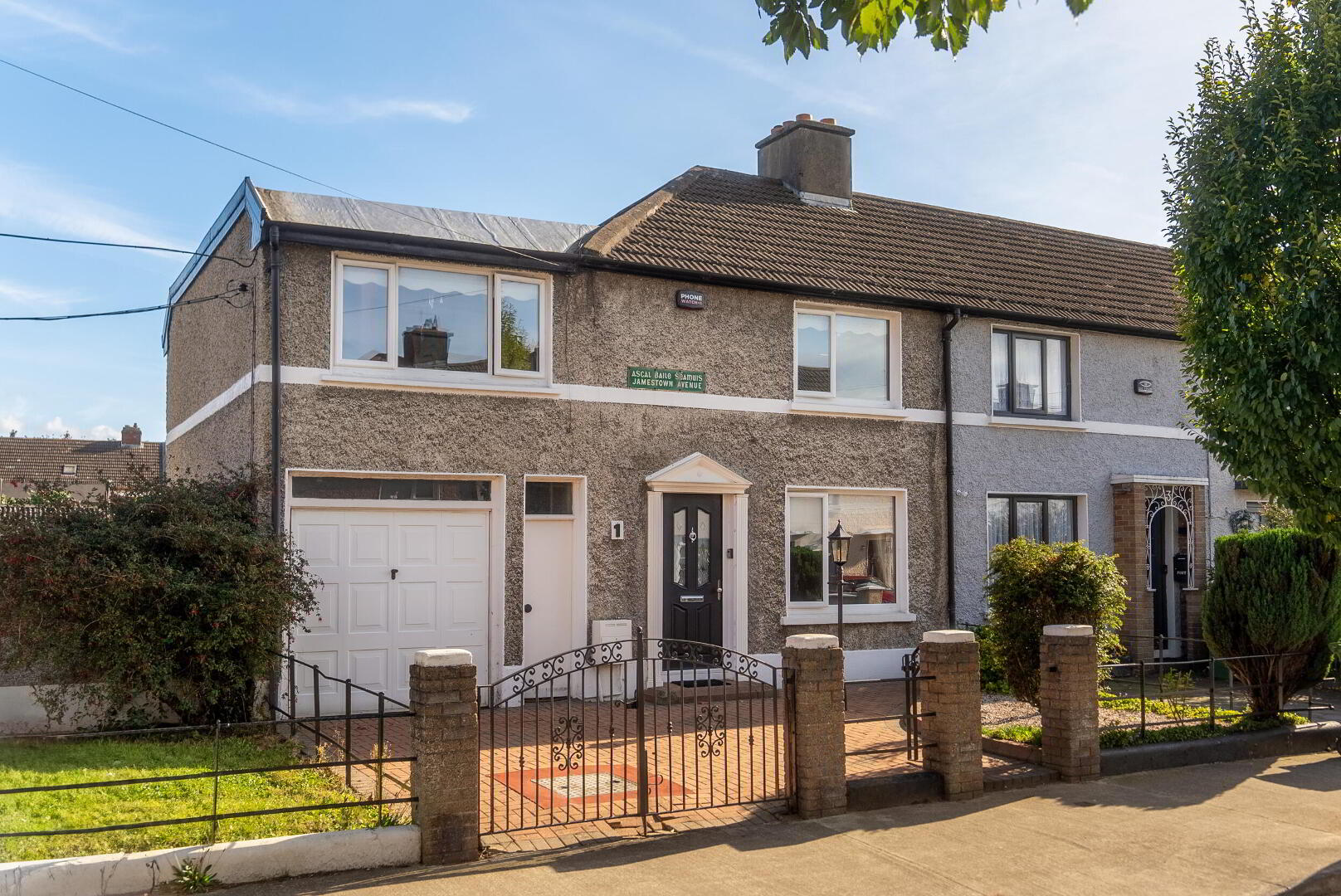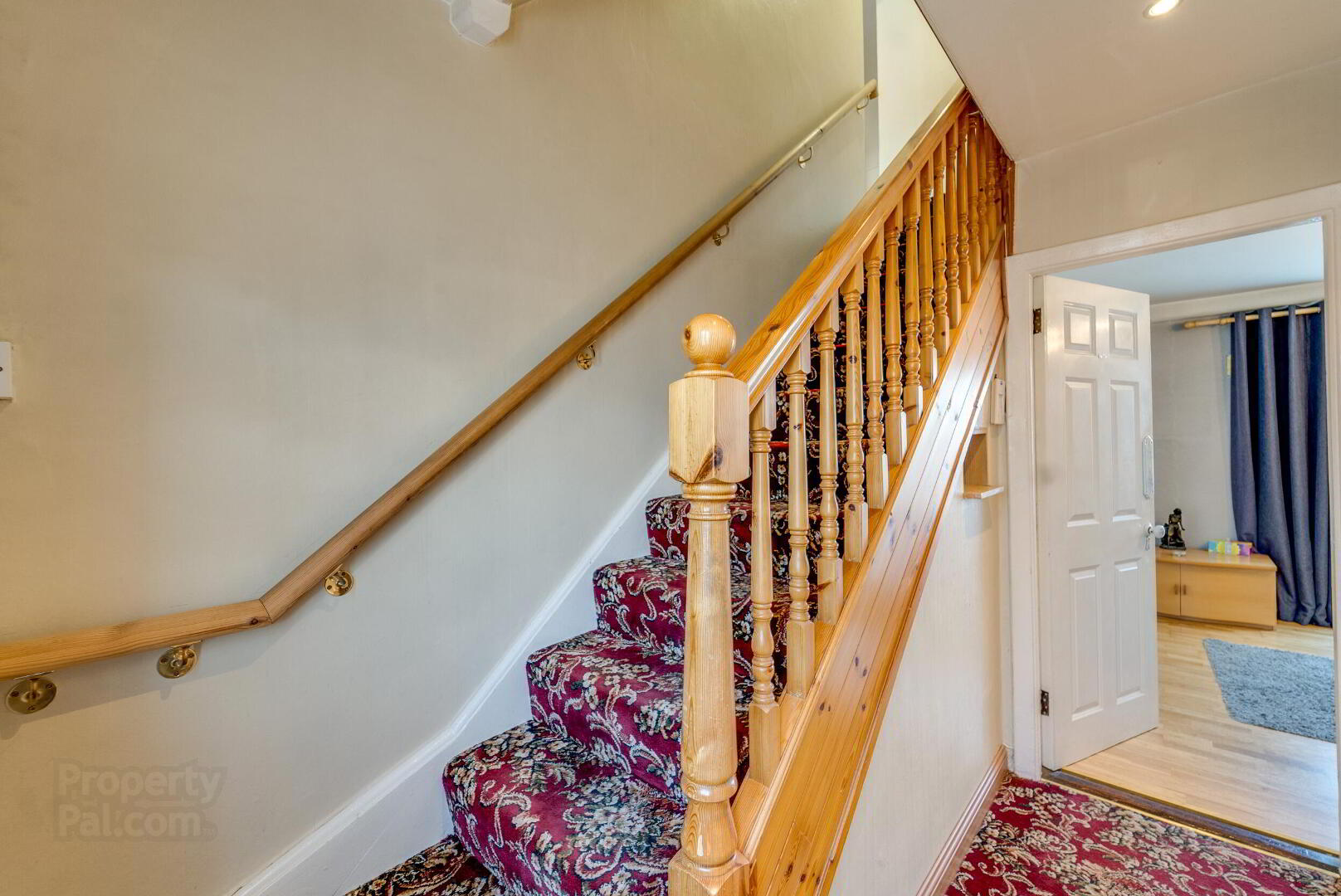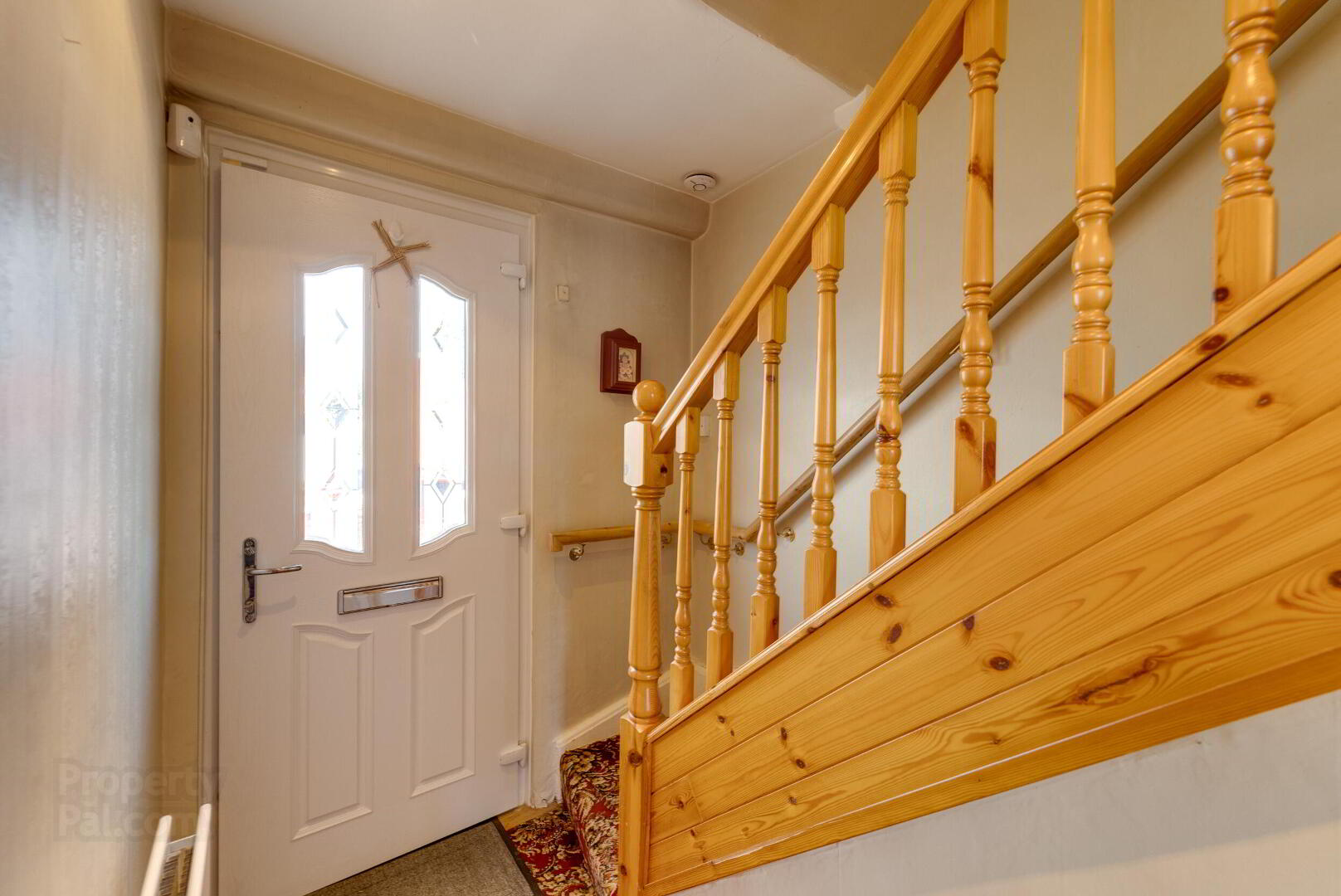


1 Jamestown Avenue,
Inchicore, Dublin, D08THC9
3 Bed End-terrace House
Price €475,000
3 Bedrooms
1 Bathroom
Property Overview
Status
For Sale
Style
End-terrace House
Bedrooms
3
Bathrooms
1
Property Features
Tenure
Not Provided
Energy Rating

Property Financials
Price
€475,000
Stamp Duty
€4,750*²
Rates
Not Provided*¹
Property Engagement
Views Last 7 Days
23
Views Last 30 Days
243
Views All Time
432

Features
- Quiet residential setting
- Beside variety of schools, cafes, shops, hospitals and bus routes
- Minutes from the Luas line
- Rear access
- GFCH
Description
Rea McGee are excited to present No 1 Jamestown Avenue to the market. No.1 is a most welcoming three bedroom end of terrace home. This home boasts lots of natural light, charm and a deceptively spacious interior. Ideally tucked away in this mature and most sought-after location just off Tyrconnell Road. Accommodation comprises an entrance hallway, living room, family room, kitchen, and a garage completes the ground floor Upstairs there are three double bedrooms, and a family bathroom. To the rear there is a mature south facing rear garden , with scope to extend the property. The secure front driveway provides off street parking. The location of this property could not be more convenient, being within just a short stroll from a wealth of amenities, both social and essential, including the abundance of bijoux shops, trendy bars and restaurants of Dublin 8. The Red Luas line is within a few minutes walk, along with easy access to the Naas Road leading to the M50 motorway network. The neighbourhood offers easy access to notable landmarks such as the Royal Canal, the National Children's Hospital, St. James' Hospital, the historic Kilmainham Gaol, Heuston Station, and the Kilmainham Memorial Gardens/Phoenix Park.
https://www.reamcgee.ie/1-jamestown-avenue-inchicore-dublin-dublin/979687
Features
Quiet residential setting
Beside variety of schools, cafes, shops, hospitals and bus routes
Minutes from the Luas line
Rear access
GFCH
BER Details
BER: F BER No.117403782 Energy Performance Indicator:381.29 kWh/m²/yr
Accommodation
ENTRANCE HALLWAY 2.7m x 1.67m Carpet flooring.
LIVING ROOM. 3.01M X 2.77. Carpet flooring.
FAMILY ROOM. 4.78.330M with solid oak wood flooring double doors to rear.
GARAGE. 3.28 x 3.90
KITCHEN 3.28m x 2.72m Wall and Floor Units.
BEDROOM 1. 4.97m x 3.13m. Front aspect carpet flooring built in wardrobes.
BEDROOM 2. 3.93m x 3.22m Front aspect with solid wood flooring..
BEDROOM 3. 4.83M X 2.85M Rear aspect carpet flooring.
BATHROOM 3.28 m x 2.72m Large corner shower, wc, wash hand basin, fully tiled walls and flooring.
BER Details
BER Rating: F
BER No.: 117403782
Energy Performance Indicator: Not provided



