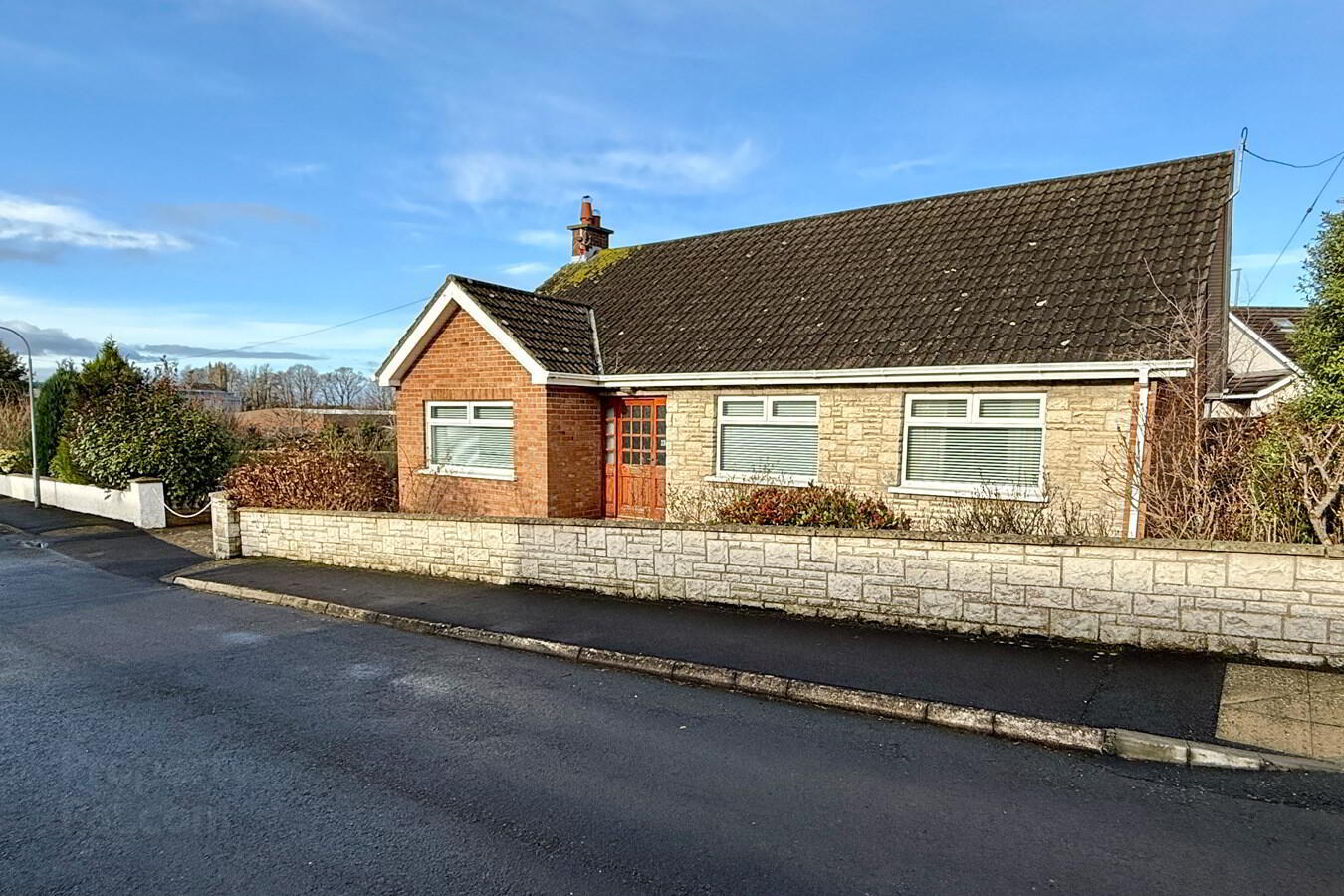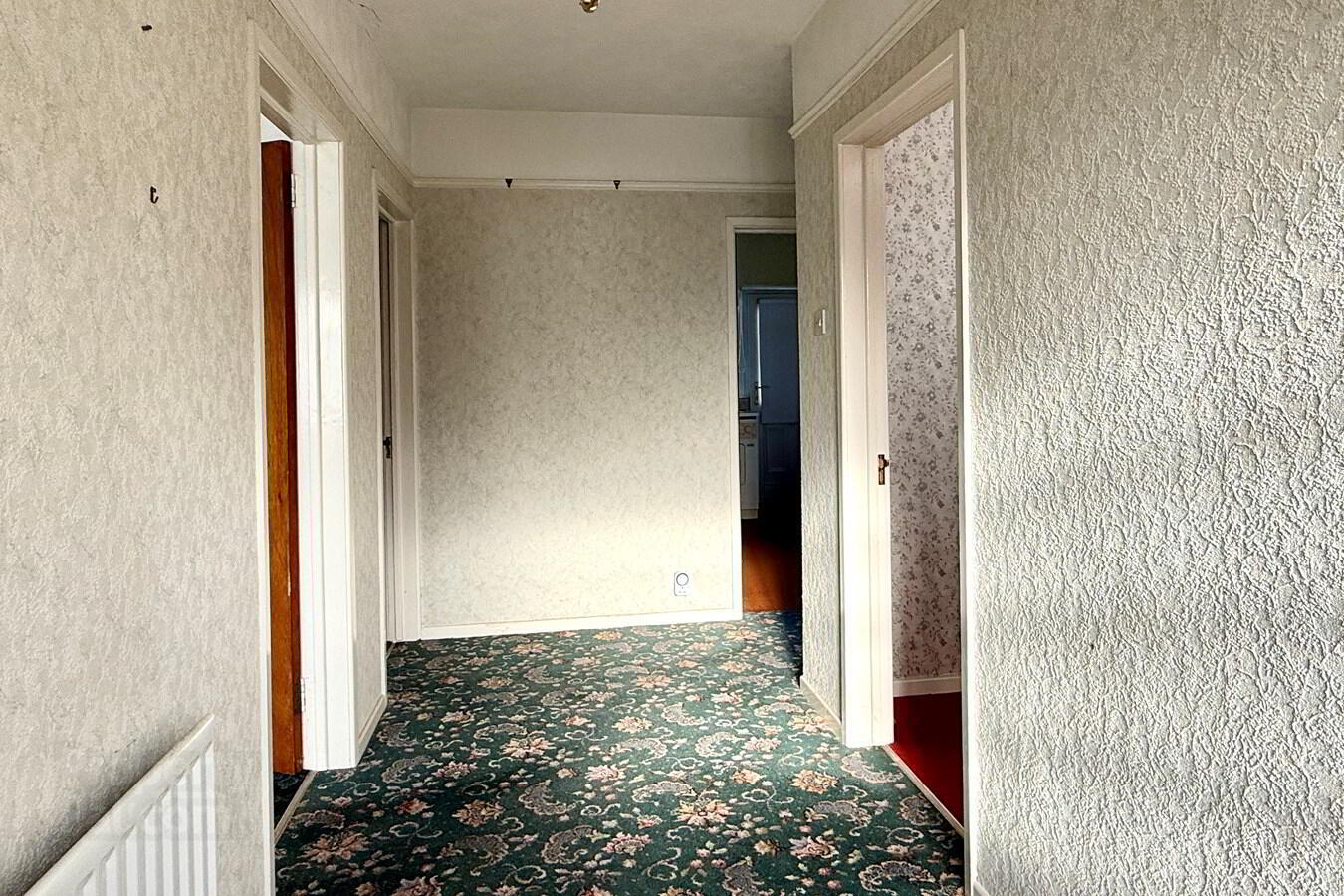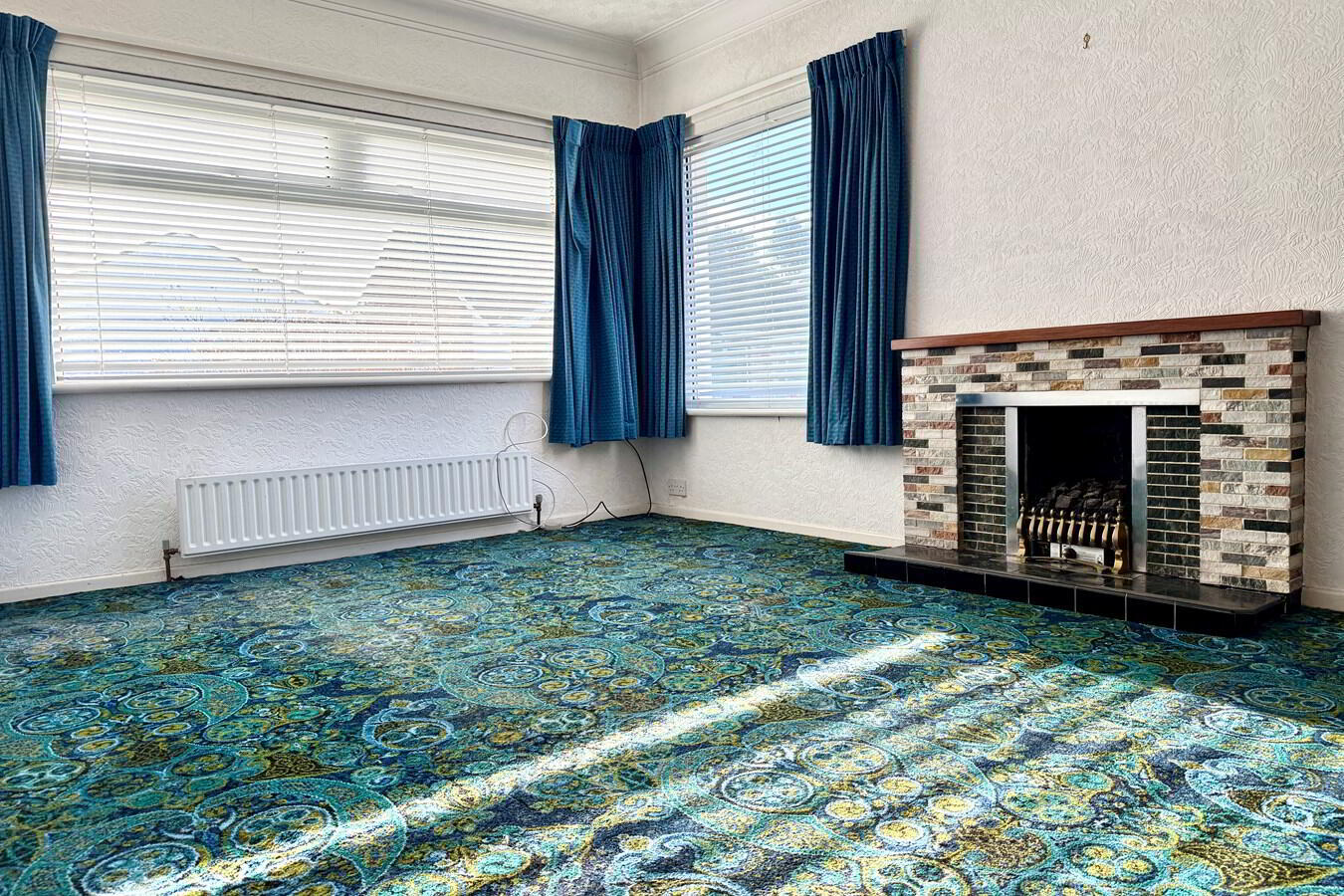


1 Hillside Crescent,
Portadown, BT63 5JB
3 Bed Bungalow
Sale agreed
3 Bedrooms
2 Bathrooms
2 Receptions
Property Overview
Status
Sale Agreed
Style
Bungalow
Bedrooms
3
Bathrooms
2
Receptions
2
Property Features
Tenure
Leasehold
Energy Rating
Broadband
*³
Property Financials
Price
Last listed at Guide Price £175,000
Rates
£1,111.99 pa*¹
Property Engagement
Views Last 7 Days
91
Views Last 30 Days
2,842
Views All Time
6,495

Features
- Entrance hall
- Lounge with tiled fireplace
- Dining room with large natural stone fireplace
- Kitchen with 'Alwood' kitchen
- Two bedrooms (master with en-suite)
- Dressing room
- Bathroom with white suite
- PVC double glazed windows
- Oil fired heating
- Detached garage
<p>Detached Two Bedroom Bungalow On A Prime Corner Site</p><p>Convenient To Many Local Amenities</p><p>It Would Suit Someone Who Likes Retro Properties</p><p>Or Someone Seeking To Modernise One</p>
Detached Two Bedroom Bungalow On A Prime Corner Site
Convenient To Many Local Amenities
It Would Suit Someone Who Likes Retro Properties
Or Someone Seeking To Modernise One
Entrance hall15' 2" x 5' 3" (4.62m x 1.60m) Mahogany front door with double glazed panels
Lounge
16' 2" x 10' 10" (4.93m x 3.30m) Tiled fireplace
Dining room
13' 6" x 10' 10" (4.11m x 3.30m) Imposing nature stone fireplace, ornamental ceiling beams
Kitchen
10' 10" x 10' 2" (3.30m x 3.10m) Original 'Alwood' kitchen with high and low level units, stainless steel sink, plumbed for washing machine, partially tiled walls
Bedroom 1
11' 5" x 11' 4" (3.48m x 3.45m)
En-suite
6' 0" x 5' 3" (1.83m x 1.60m) Corner shower cubicle, wash hand basin, w.c., bidet, fully tiled walls
Bedroom 2
11' 4" x 9' 0" (3.45m x 2.74m)
Dressing room
8' 3" x 7' 7" (2.51m x 2.31m)
Bathroom
10' 3" x 6' 6" (3.12m x 1.98m) White suite comprising bath with shower, wash hand basin, w.c., fully tiled walls
Outside
Wall at front, shrub bed and brick paved path at front
Brick paved drive and parking area
Large side garden laid in lawn with shrubs, patio area at rear
Garage
18' 2" x 8' 10" (5.54m x 2.69m)




