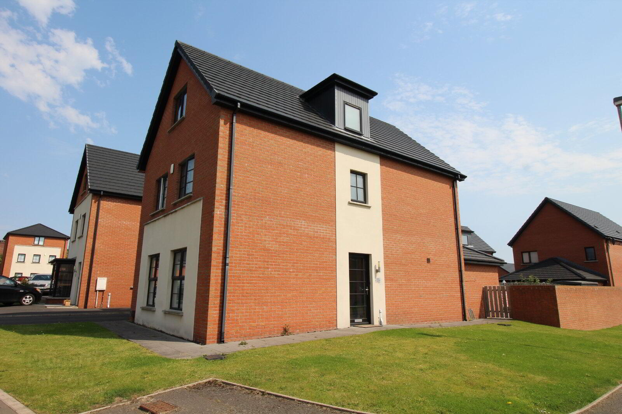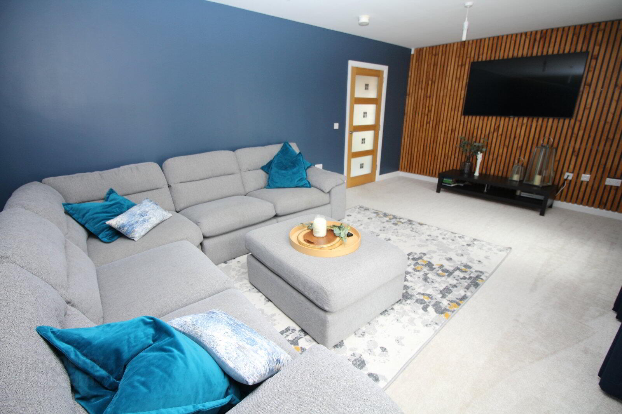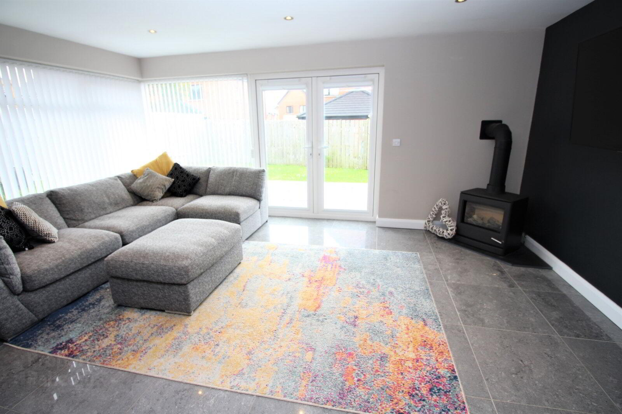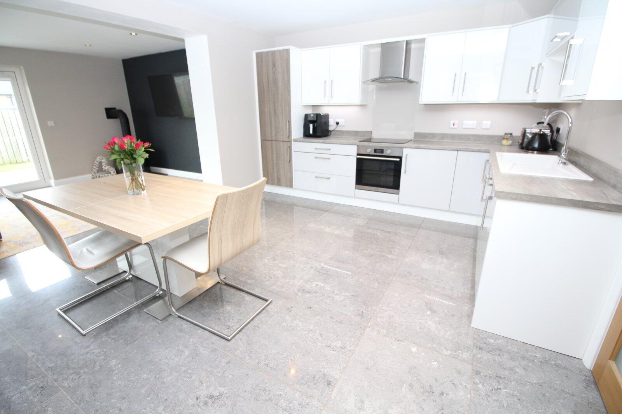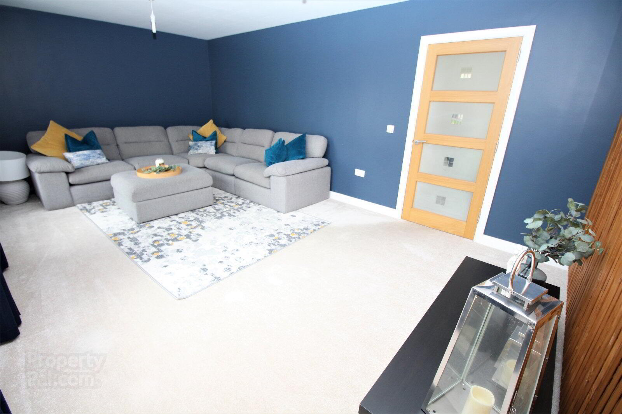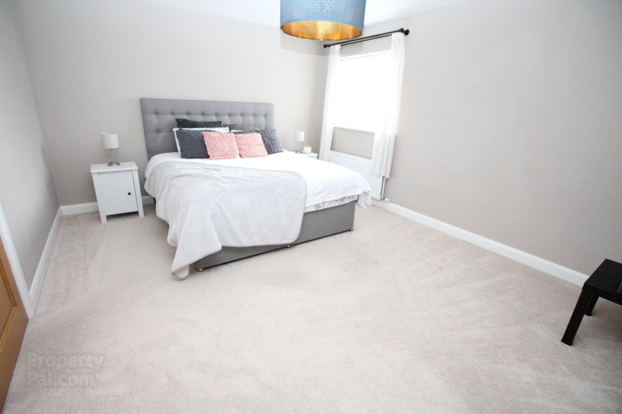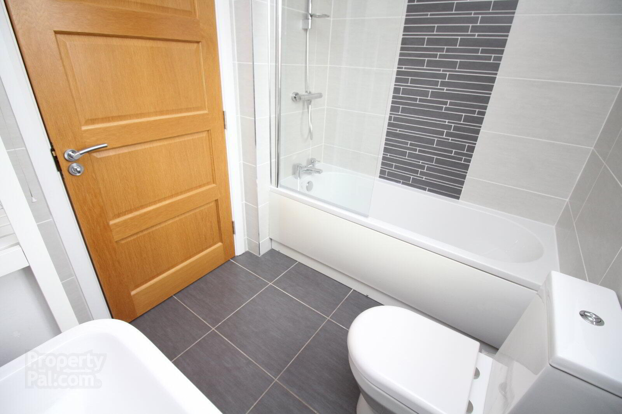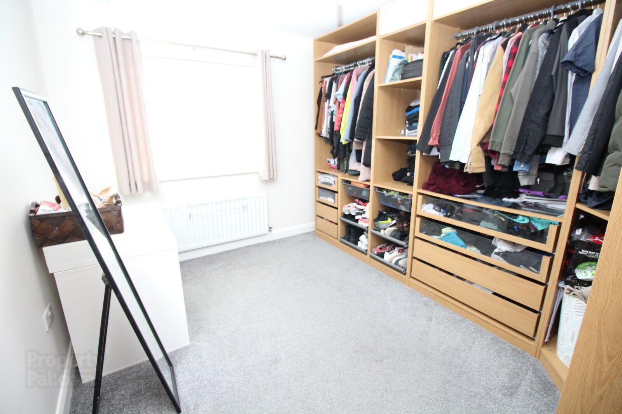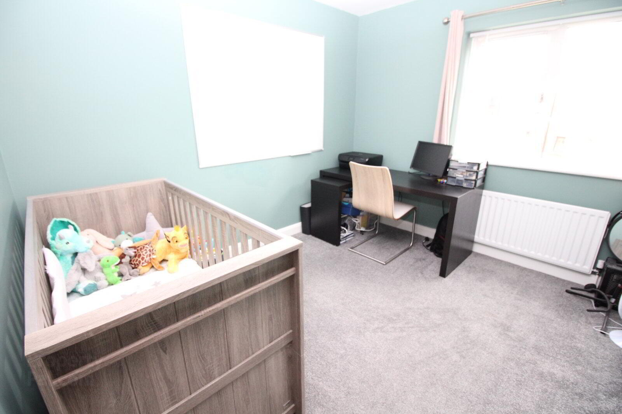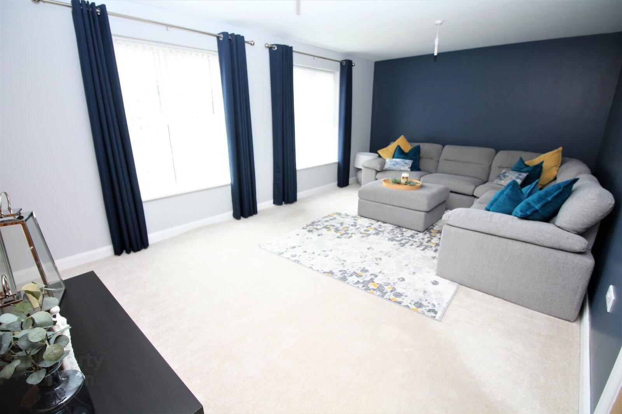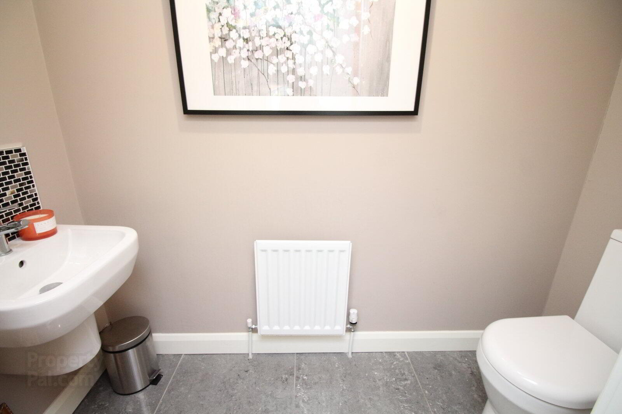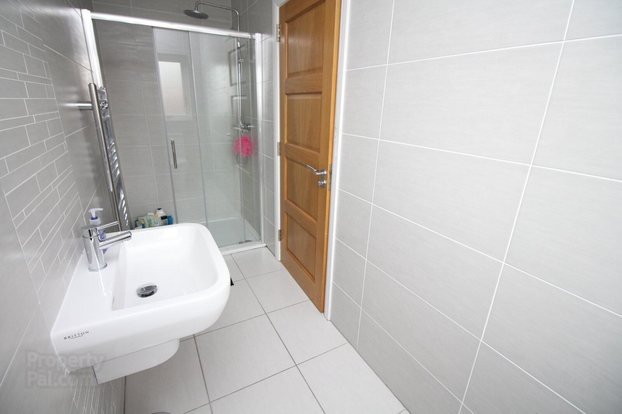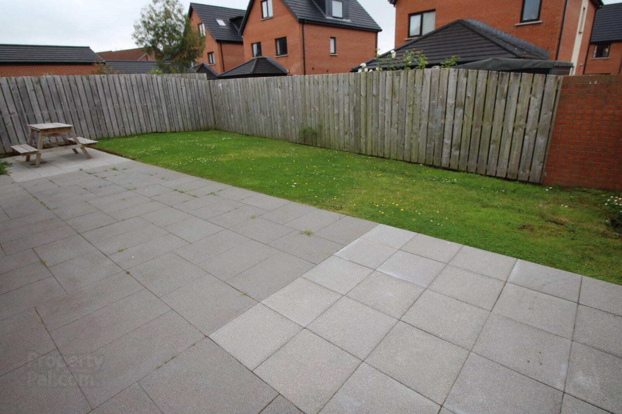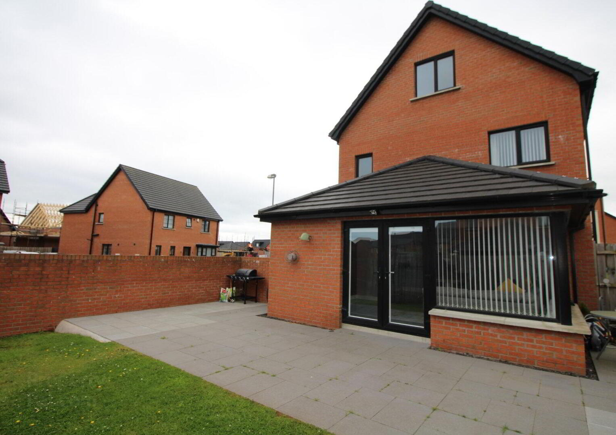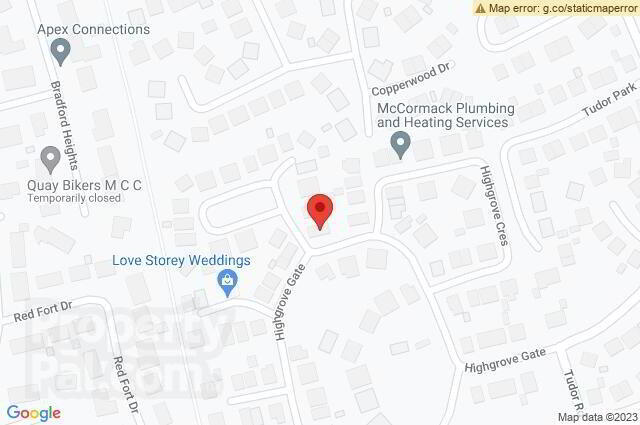1 Highgrove Green,
Carrickfergus, BT38 9UB
3 Bed Detached House
Offers Over £249,950
3 Bedrooms
2 Bathrooms
1 Reception
Property Overview
Status
For Sale
Style
Detached House
Bedrooms
3
Bathrooms
2
Receptions
1
Property Features
Tenure
Not Provided
Energy Rating
Broadband
*³
Property Financials
Price
Offers Over £249,950
Stamp Duty
Rates
£1,620.00 pa*¹
Typical Mortgage
Legal Calculator
Property Engagement
Views Last 7 Days
279
Views Last 30 Days
1,033
Views All Time
27,628
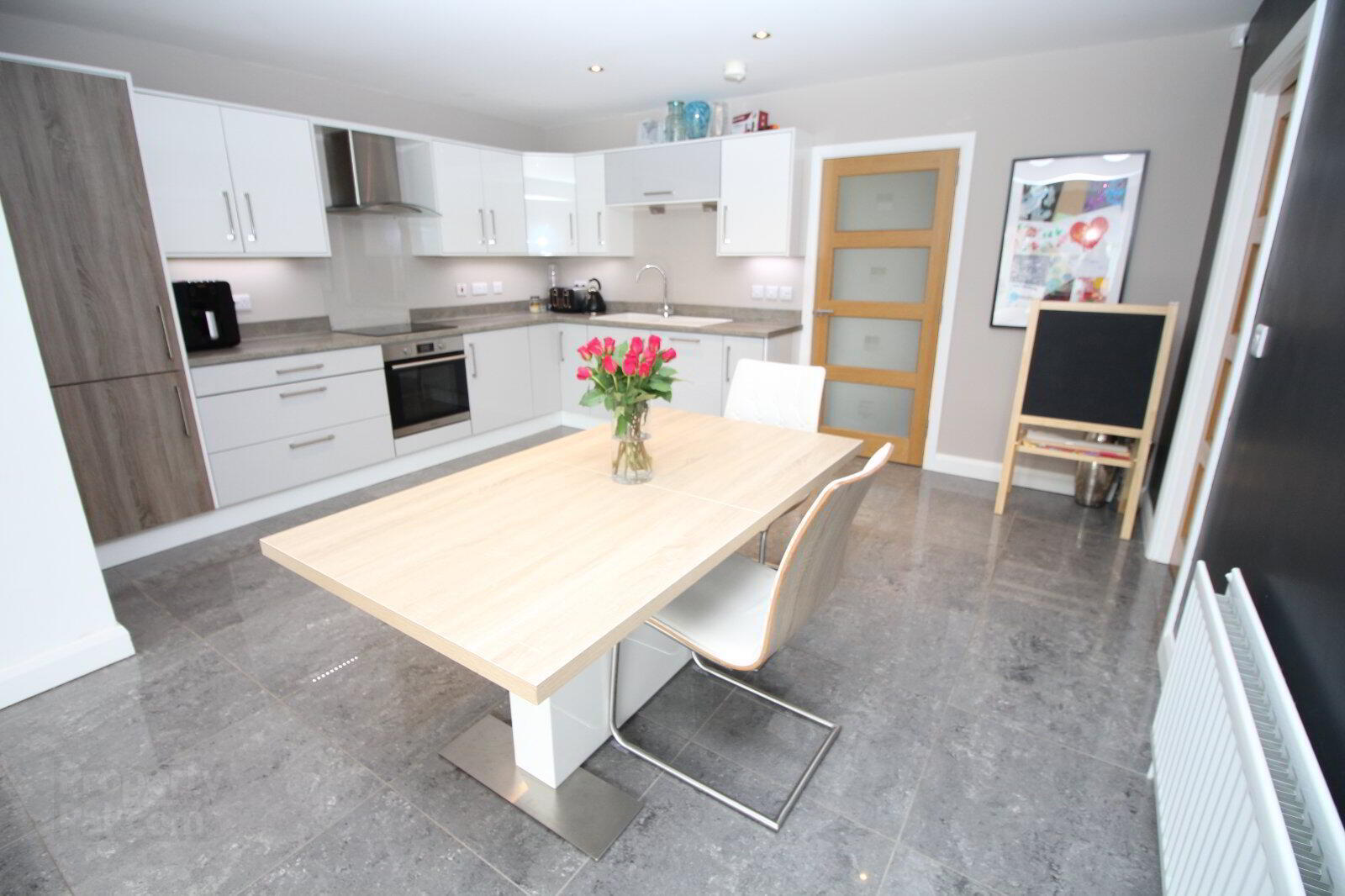
Features
- Red Brick Detached Property
- Spacious Lounge
- Modern Fitted Kitchen/Sun Lounge
- Three Well Proportioned Bedrooms
- Master Bedroom With En-Suite
- Superb White Bathroom Suite
- Second Floor Ready For Conversion
- Gas Fired Central Heating System
- Ideal Family Home
Red brick detached property offering spacious well planned living accommodation. Situated within the sought after Highgrove Development with a modern internal finish coupled with a superb corner site, an internal viewing comes recommended. The internal accommodation offers lounge, contemporary fitted kitchen/dining area including range of fitted appliances through to spacious sun lounge, three well proportioned bedrooms - master bedroom with en-suite and a superb white bathroom suite. The third floor has potential for conversion with plumbing and electric installed. Boasting a gas fired central heating system, double glazed windows and driveway parking. All in all this is an ideal family home that must be viewed to be appreciated.
- Entrance Hall
- Tiled floor.
- Cloakroom/WC
- WC and sink unit. Tiled floor. Splashback tiling.
- Lounge
- 5.94m x 3.58m (19'6" x 11'9")
- Open Plan Kitchen/Dining Area
- 4.57m x 3.73m (14'12" x 12'3")
Modern range of fitted high and low level units. built in hob and oven. Integrated fridge/freezer and dishwasher. Extractor fan. One and a half bowl sink unit with mixer tap. Spotlights. Tiled floor. Open through to: - Sun Lounge
- 5.18m x 3.18m (16'12" x 10'5")
Feature gas fire. Tiled floor. PVC double glazed French doors to rear. - First Floor Landing
- Built in storage cupboard.
- Master Bedroom
- 4.75m x 3.68m (15'7" x 12'1")
- En-Suite Shower Room
- White suite comprising shower cubicle with rain head shower and shower attachment, wash hand basin and low flush wc. Heated towel rail. Tiled walls and floor.
- Bedroom 2
- 3.58m x 2.92m (11'9" x 9'7")
- Bedroom 3
- 3.58m x 2.84m (11'9" x 9'4")
- Bathroom
- Superb white suite comprising panelled bath with wall mounted thermostatically controlled shower, wash hand basin and low flush wc. Tiled walls and floor. Heated towel rail.
- Roofspace
- Potential for conversion. Partially floored with electric and plumbing installed.
- Corner Site
- Situated on a corner site laid in lawn. Enclosed rear garden with paved patio area.
- Driveway Parking
- CUSTOMER DUE DILIGENCE
- CUSTOMER DUE DILIGENCE As a business carrying out estate agency work, we are required to verify the identity of both the vendor and the purchaser as outlined in the following: The Money Laundering, Terrorist Financing and Transfer of Funds (Information on the Payer) Regulations 2017 - https://www.legislation.gov.uk/uksi/2017/692/contents To be able to purchase a property in the United Kingdom all agents have a legal requirement to conduct Identity checks on all customers involved in the transaction to fulfil their obligations under Anti Money Laundering regulations. We outsource this check to a third party and a charge will apply of £20 + Vat for each person.


