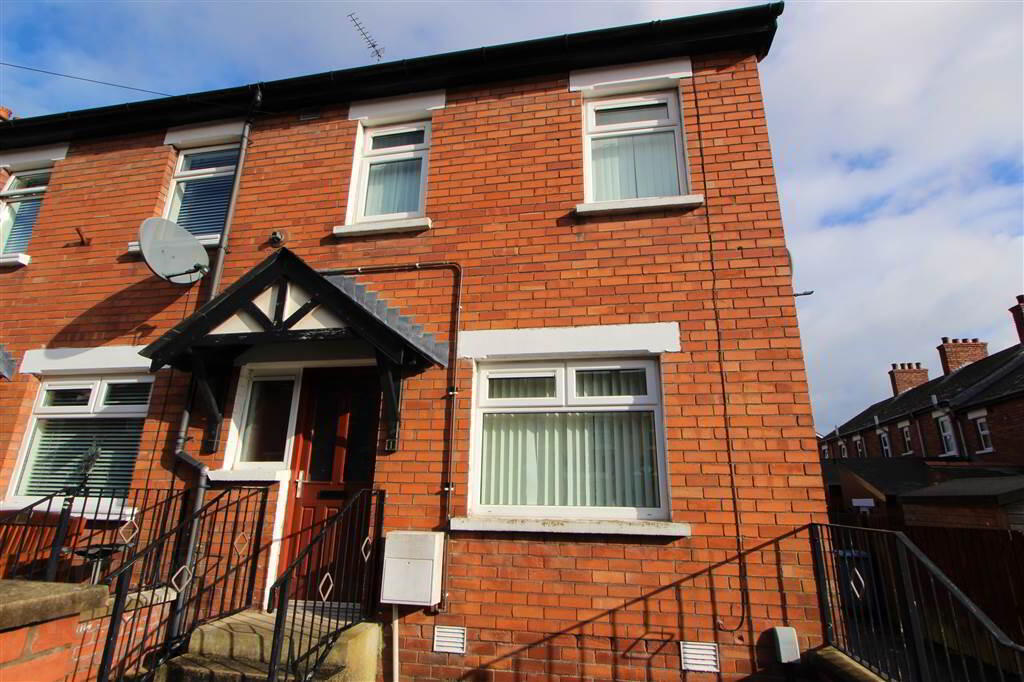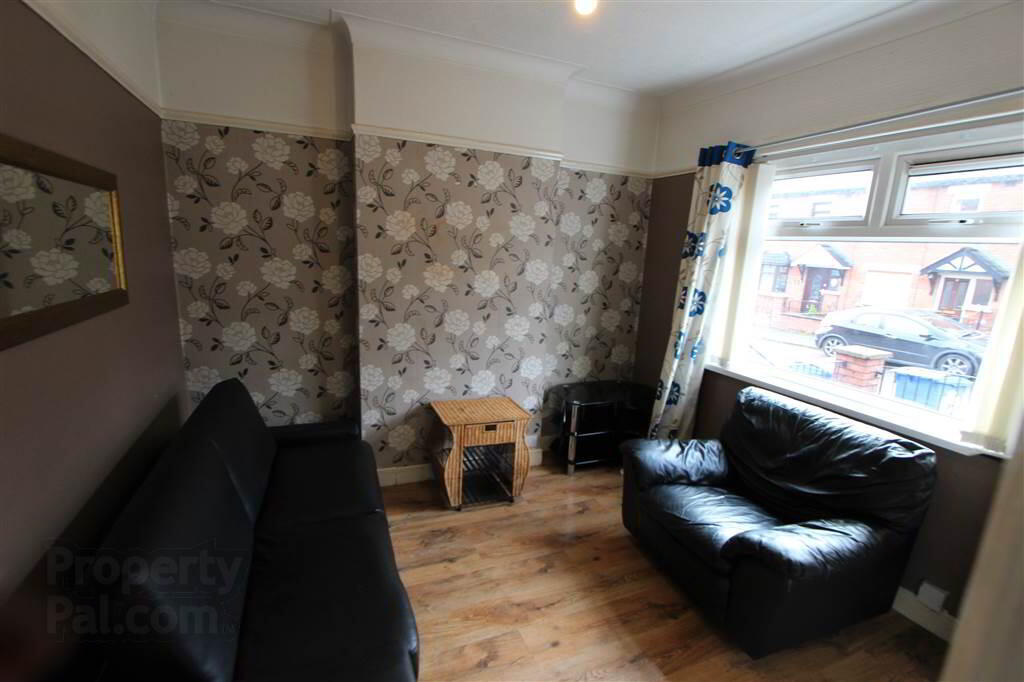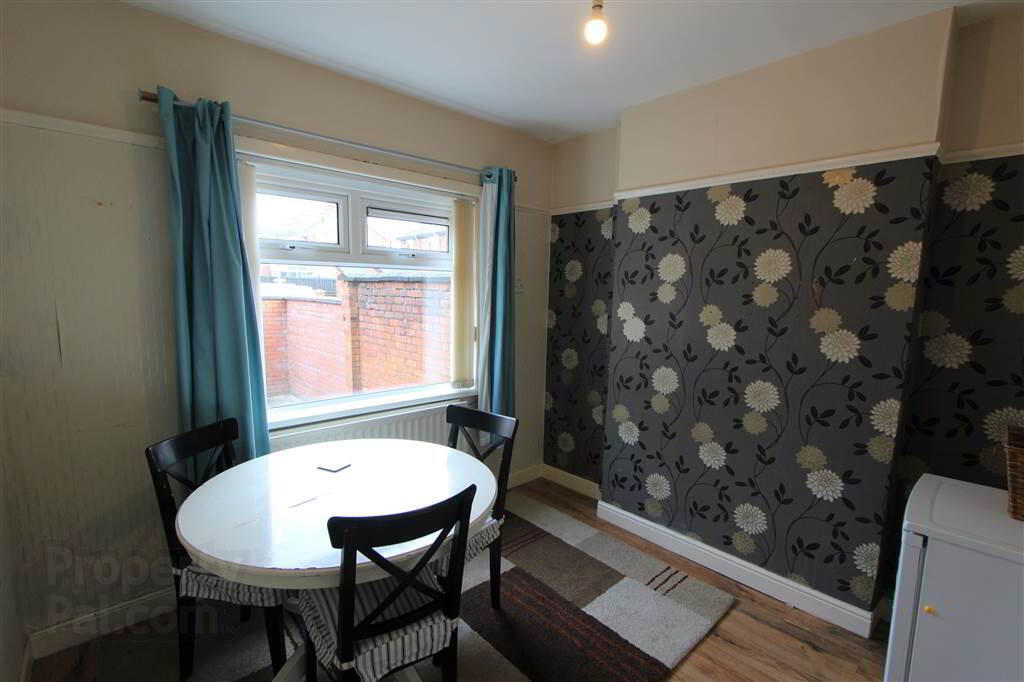


1 Hesketh Park,
Crumlin Road, Belfast, BT14 7JR
3 Bed Terrace House
£625 per month
3 Bedrooms
2 Receptions
Property Overview
Status
To Let
Style
Terrace House
Bedrooms
3
Receptions
2
Property Features
Furnishing
Furnished
Energy Rating
Broadband
*³
Property Financials
Property Engagement
Views All Time
772

Features
- End Terrace Property
- Lounge and Separate Living Room
- Fitted Kitchen
- 3 Bedrooms
- Bathroom with White Suite
- Gas Central Heating
- Double Glazed Windows
- Front Forecourt & Enclosed Rear Yard
- Ideal Investment Opportunity
- Convenient to a Range of Local Amenities Including Shops and Public Transport
This porperty benefits from being convenient to a range of local amenities including shops and public transport
The property has a gas fired central heating system along with double glazed windows throughout.
We highly recommend viewings.
Ground Floor
- Front door with glazed inset to
- ENTRANCE HALL:
- Laminate wood effect floor
- LOUNGE:
- 3.05m x 2.9m (10' 0" x 9' 6")
Laminate wood effect floor - LIVING ROOM:
- 2.9m x 2.9m (9' 6" x 9' 6")
Laminate wood effect floor - KITCHEN:
- 4.09m x 1.24m (13' 5" x 4' 1")
Range of high and low level units, work surfaces, single drainer stainless steel sink unit with mixer tap, breakfast bar, plumbed for washing machine, uPVC double glazed door to rear
First Floor
- LANDING:
- Access to roofspace
- BEDROOM (1):
- 2.9m x 2.54m (9' 6" x 8' 4")
- BEDROOM (2):
- 3.05m x 2.54m (10' 0" x 8' 4")
- BEDROOM (3):
- 1.91m x 1.88m (6' 3" x 6' 2")
- BATHROOM:
- White suite comprising panelled bath with mixer taps and shower attachment, wash hand basin, low flush wc, fully tiled walls
Outside
- Front forecourt and enclosed rear yard
Directions
From Crumlin Road turn on to Hesketh Road and follow road to the left for Hesketh Park





