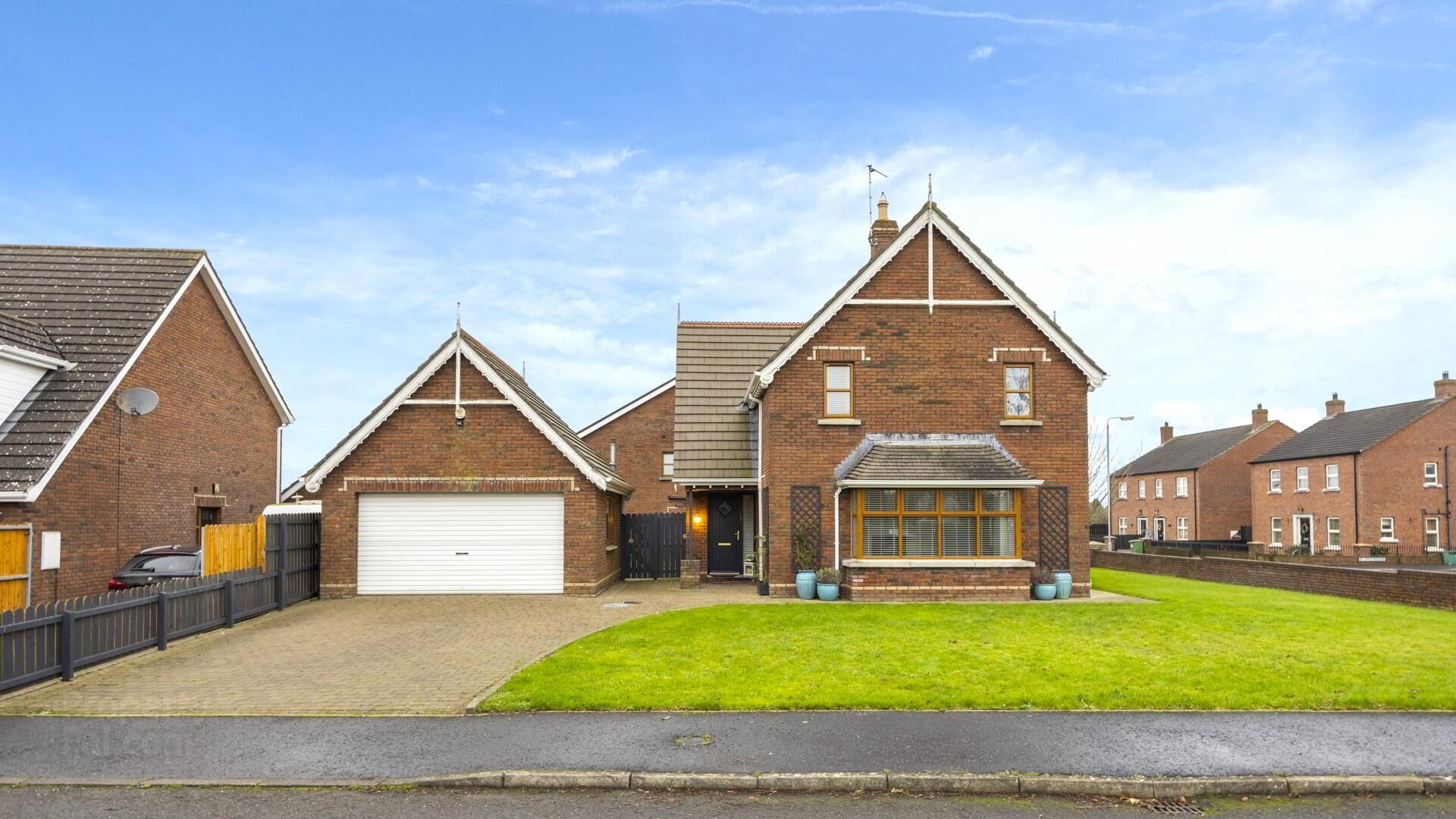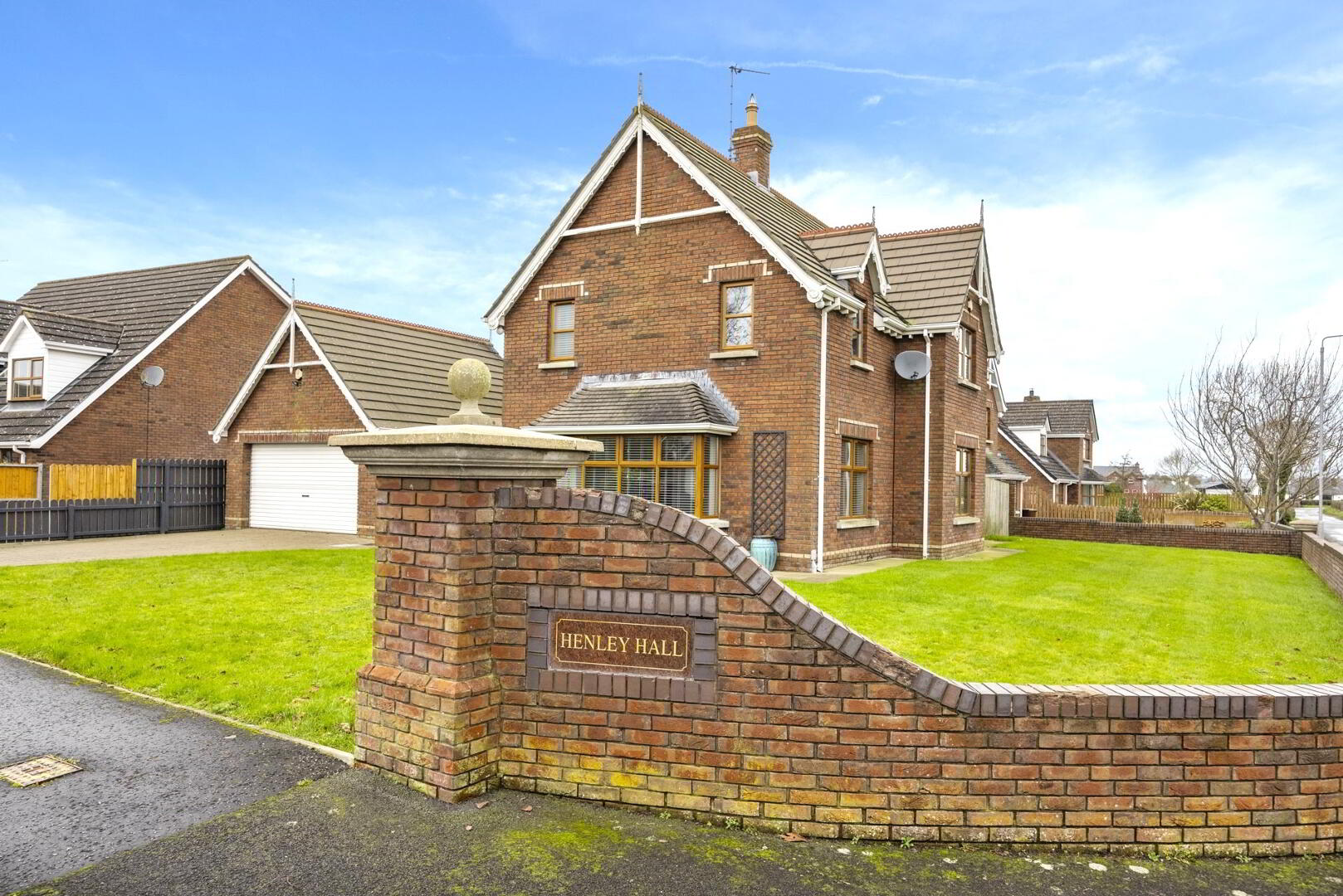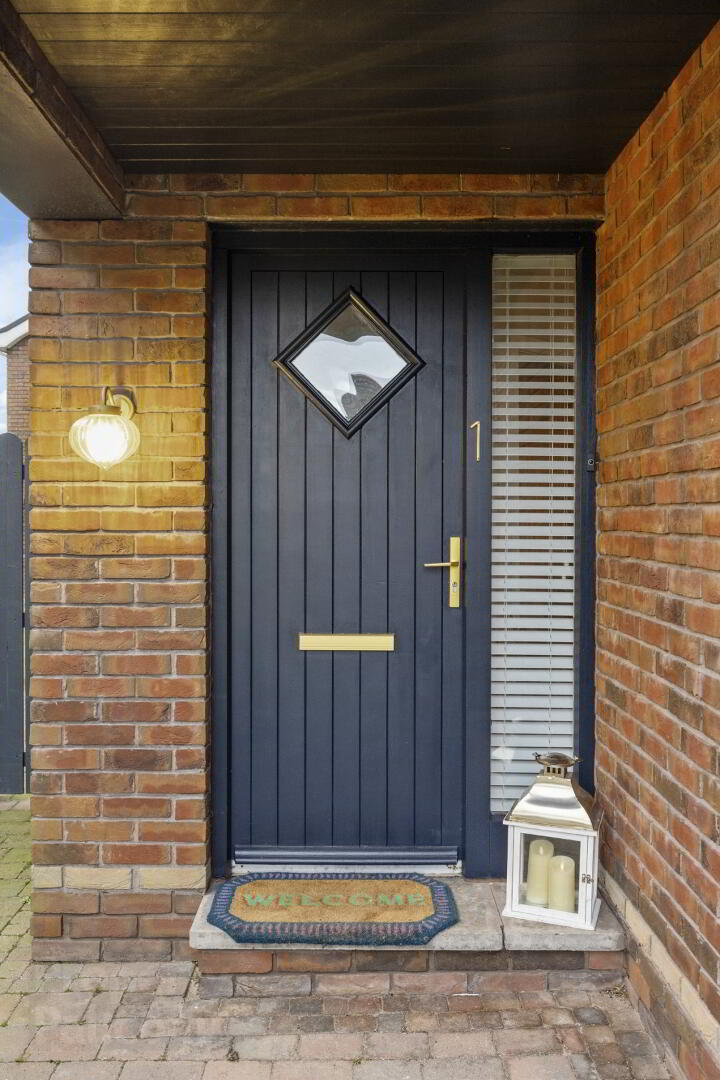


1 Henley Hall,
St James, Royal Hillsborough, BT26 6RZ
4 Bed Detached House with garage
Price £1,250 per month
4 Bedrooms
2 Bathrooms
2 Receptions
Property Overview
Status
To Let
Style
Detached House with garage
Bedrooms
4
Bathrooms
2
Receptions
2
Viewable From
Now
Available From
Now
Property Features
Furnishing
Unfurnished
Energy Rating
Heating
Oil
Broadband
*³
Property Financials
Deposit
£1,250
Lease Term
12 months minimum
Rates
Paid by Landlord
Property Engagement
Views All Time
1,018

Features
- Superb Detached unfurnished family home, offering exceptionally well presented and spacious accommodation with the benefit of up to five bedrooms.
- Set within the Hamlet of St James, within walking distance of Meadow Bridge Primary School.
- Ideally located between Royal Hillsborough and Moira with good road links to the A1 to Dublin and M1 to Belfast.
- Welcoming entrance hall with downstairs cloaks/WC.
- Bright and spacious living room with feature fireplace and open fire.
- Kitchen/dining room with integrated appliances and matching island.
- Home office/family room/5th bedroom.
- Principal bedroom with luxury ensuite shower room.
- Four first floor bedrooms plus option of 5th bedroom on ground floor.
- Principal family bathroom with feature deep fill free-standing bath and double size shower enclosure.
- Oil fired central heating/uPVC double glazing/Security alarm system.
- Detached double garage/Driveway with off street parking for multiple cars.
- Gardens laid in lawns to front, side and enclosed to rear availing of all day sun.
A superb well-presented and spacious 4/5 bedroom detached property, located within the Hamlet of St James on the edge of Royal Hillsborough. This property is perfectly located within walking distacne of Meadowbridge primary school, between Moira and Hillsborough with good road links to both the A1 for Dublin and the M1 for Belfast.
Internally the property briefly comprises a welcoming entrance hall with WC , under stairs storage, a spacious living room with feature fireplace, a modern fitted kitchen/dining room with matching island and integrated appliances, and bedroom 5 or home office/ family room on the ground floor.
Upstairs comprises, a principal bedroom with luxury ensuite shower room, three further bedrooms and a principal family bathroom.
The property also benefits from uPVC double glazing, oil fired central heating, superb gardens, double garage, excellent off street parking for mutlipe vehicles.
GROUND FLOOR :
Entrance hall:-
Under stairs storage. Wood flooring.
Cloakroom/W.C.:-
Wash hand basin with vanity unit and tiled splashback. Low flush WC. Tiled floor.
Lounge:- 4.15m x 6.11m (13' 7" x 20' 1") Into Bay.
Feature fireplace with open fire.
Home office/Family room/Bedroom (5):- 3.07m x 3.3m (10' 1" x 10' 10")
Built in cupboards.
Kitchen/Dining/Family:- 3.47m x 6.1m (11' 5" x 20' )
Excellent range of high and low level units with matching island and integrated fridge feezer. Integrated 'Bosch' hob with electric oven. Integrated 'Bosch' dishwasher. Part tiled walls. Tiled floor.
FIRST FLOOR:
Landing:-
Hot press. Access to roof void.
Principal Bedroom:- 4.15m x 4.52m (13' 7" x 14' 10")
Feature built in robes, storage and shelving.
Luxury Ensuite:-
Fully tiled shower enclosure with thermostatically controlled shower attachment. Wash hand basin with vanity unit and tiled splashback. Low flush WC. Tiled floor. Heated towel rail. Extractor fan.
Bedroom 2:- 3.08m x 3.27m (10' 1" x 10' 9")
Bedroom 3:- 3.35m x 3.47m ( 11' x 11' 5")
Bedroom 4:- 2.66m x 3.47m ( 8' 9" x 11' 5")
Principal Family Bathroom:-
Contemporary deep fill free standing bath with mixer tap. Double size tiled shower enclosure with chrome thermostatic dual rainhead and handheld shower attachments. Wash hand basin with vanity and tiled splash back. Low flush WC. Extractor fan. Tiled floor. Chrome heated towel radiator.
OUTSIDE:-
Excellent corner site with ample gardens laid in lawns to front, side and south-west facing fully enclosed to rear, with brick block paved patio area.
Boundary wall and fencing. Gate to rear. Oil storage tank. Outside tap.
Detached Double garage 5.4m x 6m (17' 9" x 19' 8")
Roller shutter door. Plumbed for washing machine. Light and power. Oil fired boiler.
We have endeavoured to prepare these particulars as accurately and reliably as possible for general guidance only and do not constitute any part of an offer or contract. We would recommend that all information contained in this brochure is verified by yourself or your professional advisors.
Additional Information for applicants:
All applicants must register online with their full details and complete a questionaire prior to viewing
Tenancy applications are subject to a credit check.
Tenants are required to provide one month security deposit and a guarantor, who must be a homeowner and reside in Northern Ireland.
Smoking is strictly prohibited inside this property.
Viewing is strictly by appointment only.





