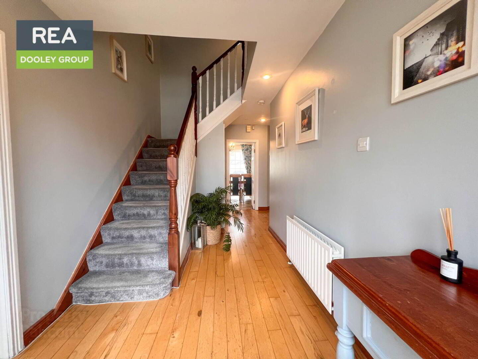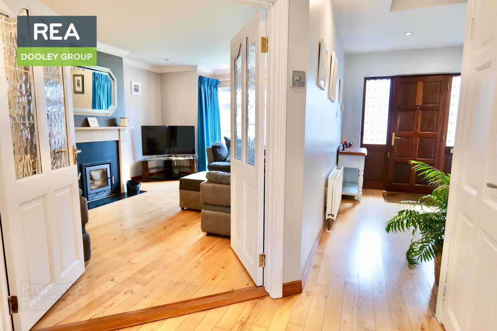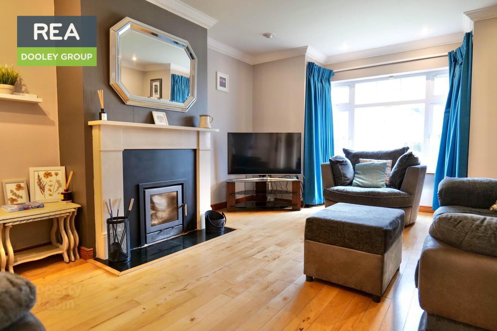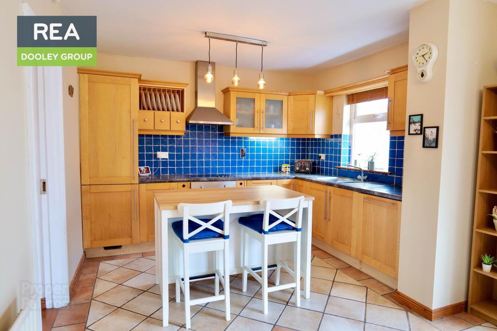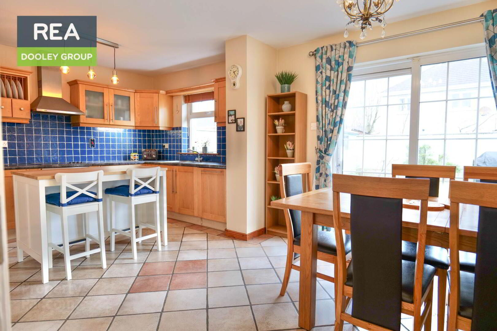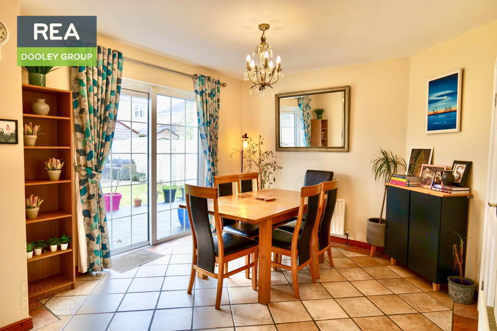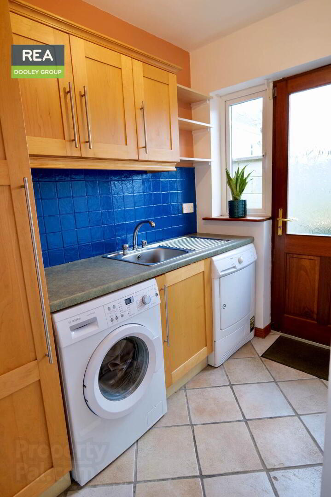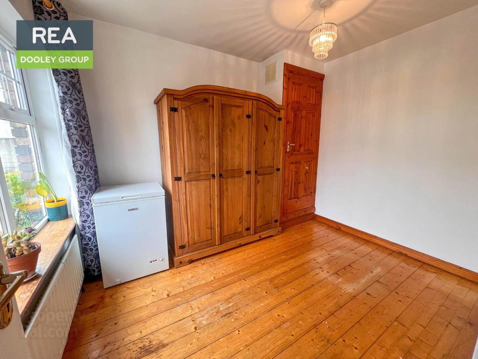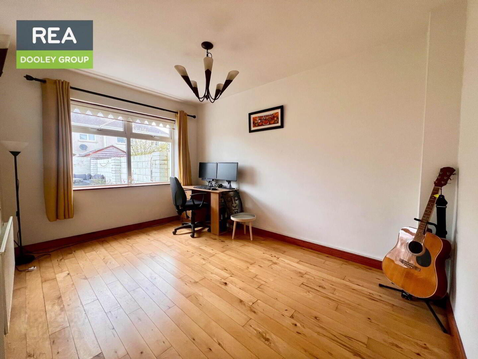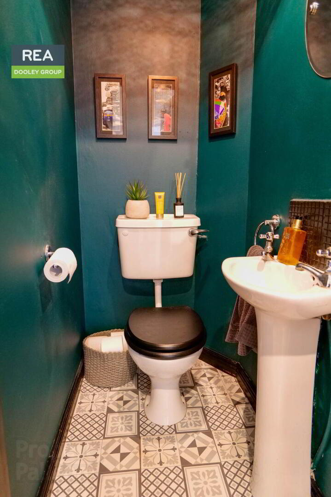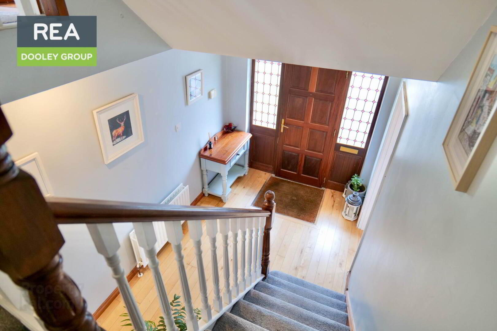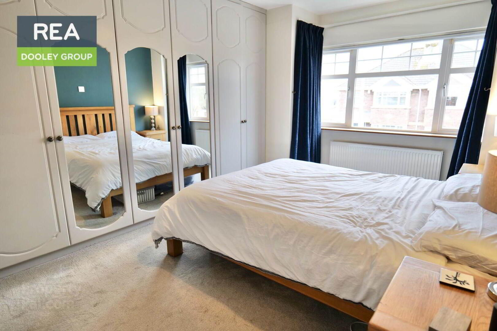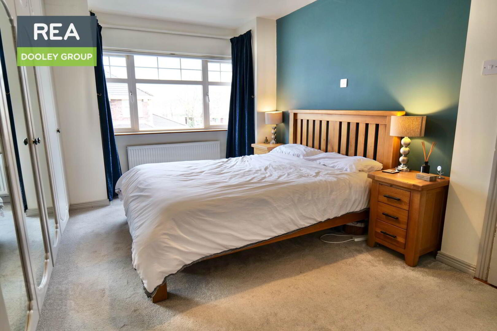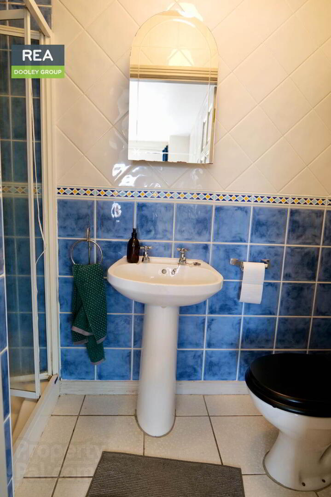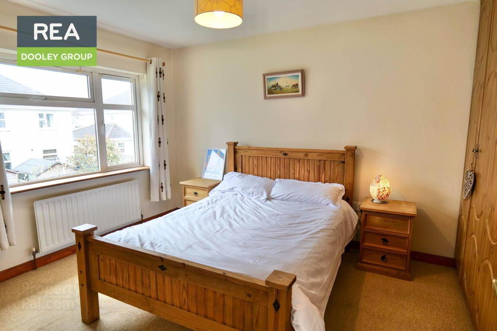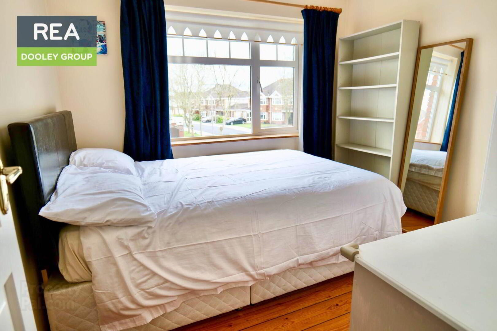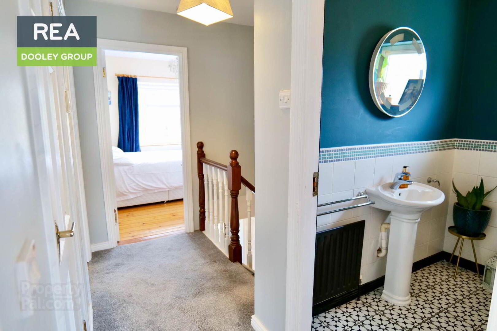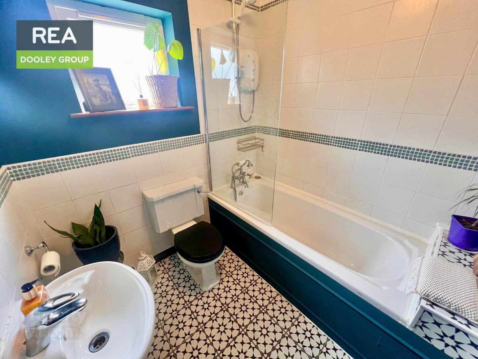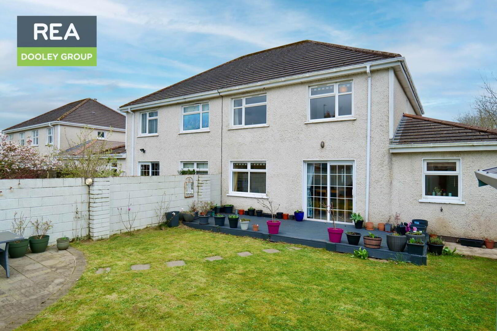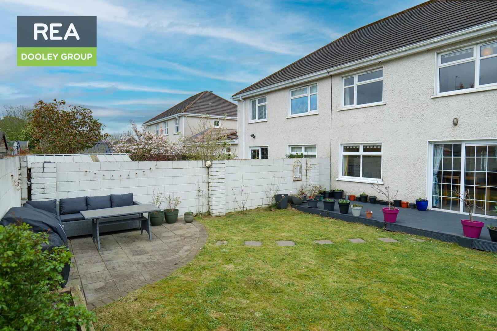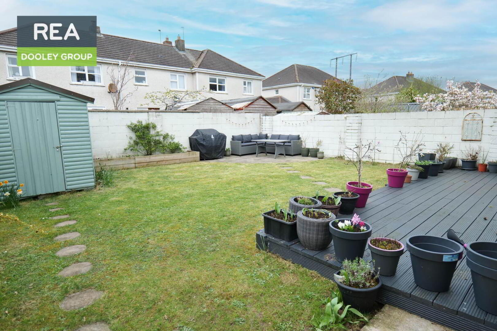1 Greenview Close,
Glencairin, Dooradoyle, V94KR8X
5 Bed Semi-detached House
Offers Over €445,000
5 Bedrooms
3 Bathrooms
1 Reception
Property Overview
Status
For Sale
Style
Semi-detached House
Bedrooms
5
Bathrooms
3
Receptions
1
Property Features
Tenure
Freehold
Energy Rating

Heating
Gas
Property Financials
Price
Offers Over €445,000
Stamp Duty
€4,450*²
Property Engagement
Views Last 7 Days
27
Views All Time
184
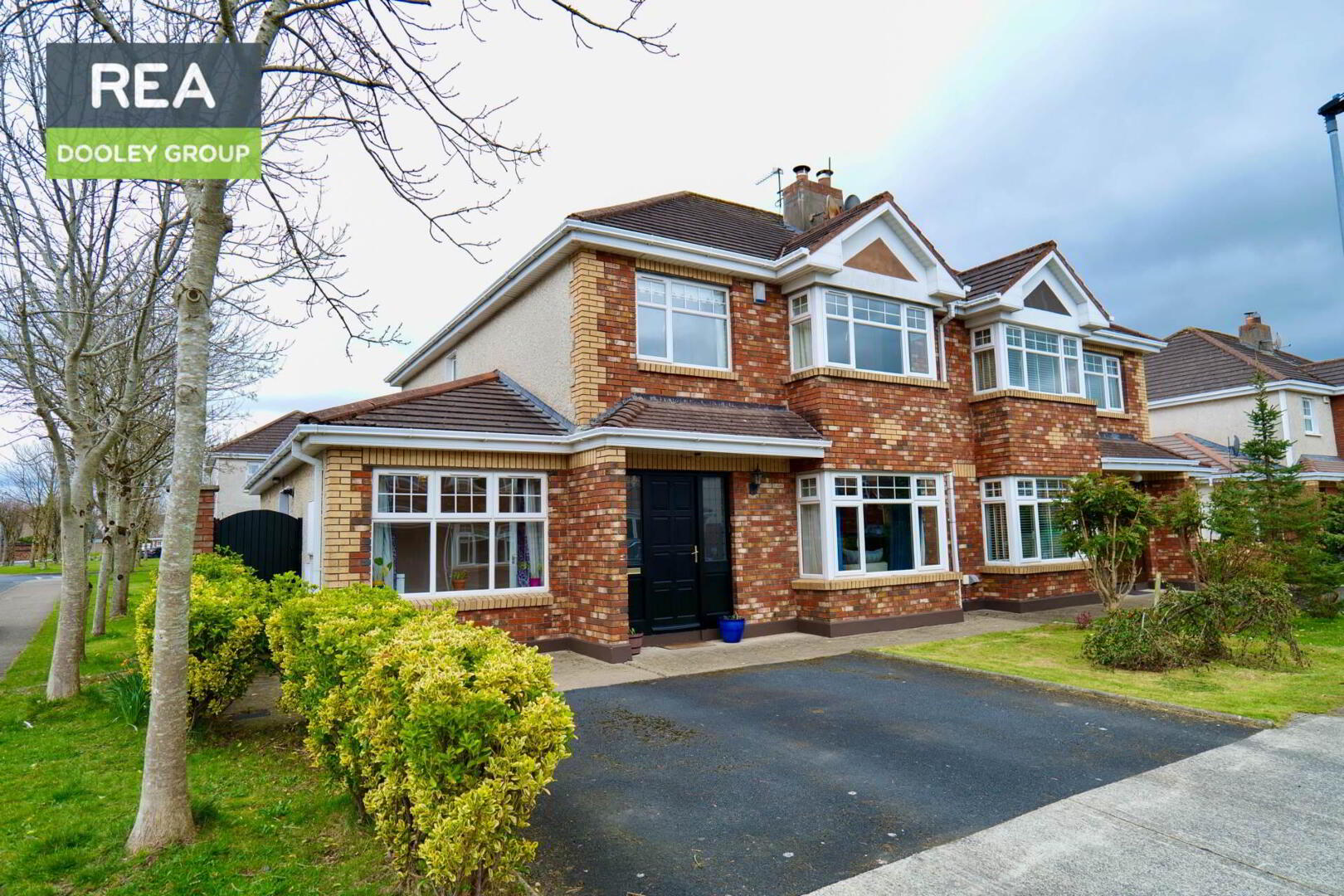
Features
- Built in 2001
- Circa 138 sq.m.
- Turnkey condition
- Downstairs bedroom
- G.F.C.H.
- Off street parking
- Landscaped rear garden
- Close to all amenities
The bright and spacious accommodation on the ground floor comprises of entrance hall, office/bedroom, sitting room, kitchen/dining area, utility, downstairs bedroom, and guest wc, the first floor consists of 4 bedrooms (1 ensuite), and main bathroom.
Property benefits from gas fired central heating, solid fuel stove in sitting room, double glazed uPVC windows. alarm, fibre broadband, tarmacadam drive to the front and side gate providing access to an enclosed rear landscaped garden featuring a large decking area, ideal for outdoor entertaining.
Entrance Hall - 18'0" (5.49m) x 7'4" (2.24m)
Timber floor, Recess lighting
Office/Bedroom - 10'6" (3.2m) x 8'2" (2.49m)
Timber floor
Sitting Room - 16'1" (4.9m) x 12'9" (3.89m)
Feature fireplace with stove inset. timber floor, bay window, recessed lighting, coving, French doors
Kitchen / Dining area - 20'4" (6.2m) x 10'10" (3.3m)
Fitted kitchen, tiled floor, tiled splash back, integrated appliances, sliding patio doors to rear decking area
Utility - 8'2" (2.49m) x 4'11" (1.5m)
Fitted units, SS sink, plumbed for washer/dryer, tiled floor and splash back, door to rear
Bedroom 2 - 9'2" (2.79m) x 12'9" (3.89m)
Timber floor
WC
WC, WHB, Tiled floor
Master Bedroom 1 - 15'9" (4.8m) x 10'10" (3.3m)
Built in wardrobe, T.V. & phone point, Carpet flooring
Ensuite - fully tiled with electric shower, wc, whb
Bedroom 3 - 9'2" (2.79m) x 8'6" (2.59m)
Built in wardrobe, Timber floor
Bedroom 4 - 9'10" (3m) x 13'1" (3.99m)
Built in wardrobe, Carpet flooring
Bedroom 5 - 10'2" (3.1m) x 7'7" (2.31m)
Built in wardrobe, Timber floor
Bathroom - 6'7" (2.01m) x 6'7" (2.01m)
WC, WHB, Bath with Electric shower, Tiled floor and part tiled wall
Directions
Drive into Glencairin, take 2nd left and this house is the first on the left hand side. For sale sign erected.
what3words /// pure.nourishing.subliminal
Notice
Please note we have not tested any apparatus, fixtures, fittings, or services. Interested parties must undertake their own investigation into the working order of these items. All measurements are approximate and photographs provided for guidance only.

Click here to view the video
