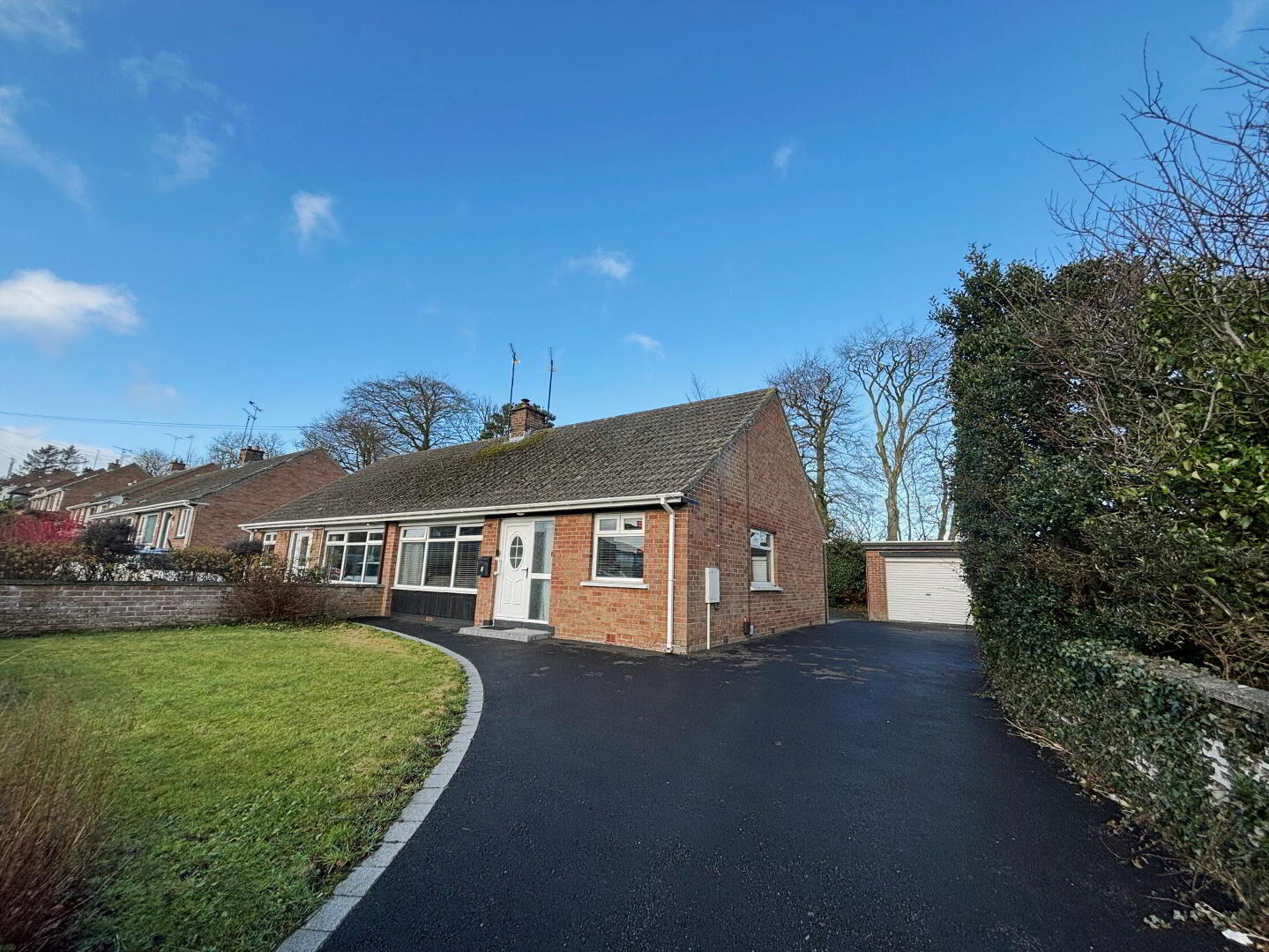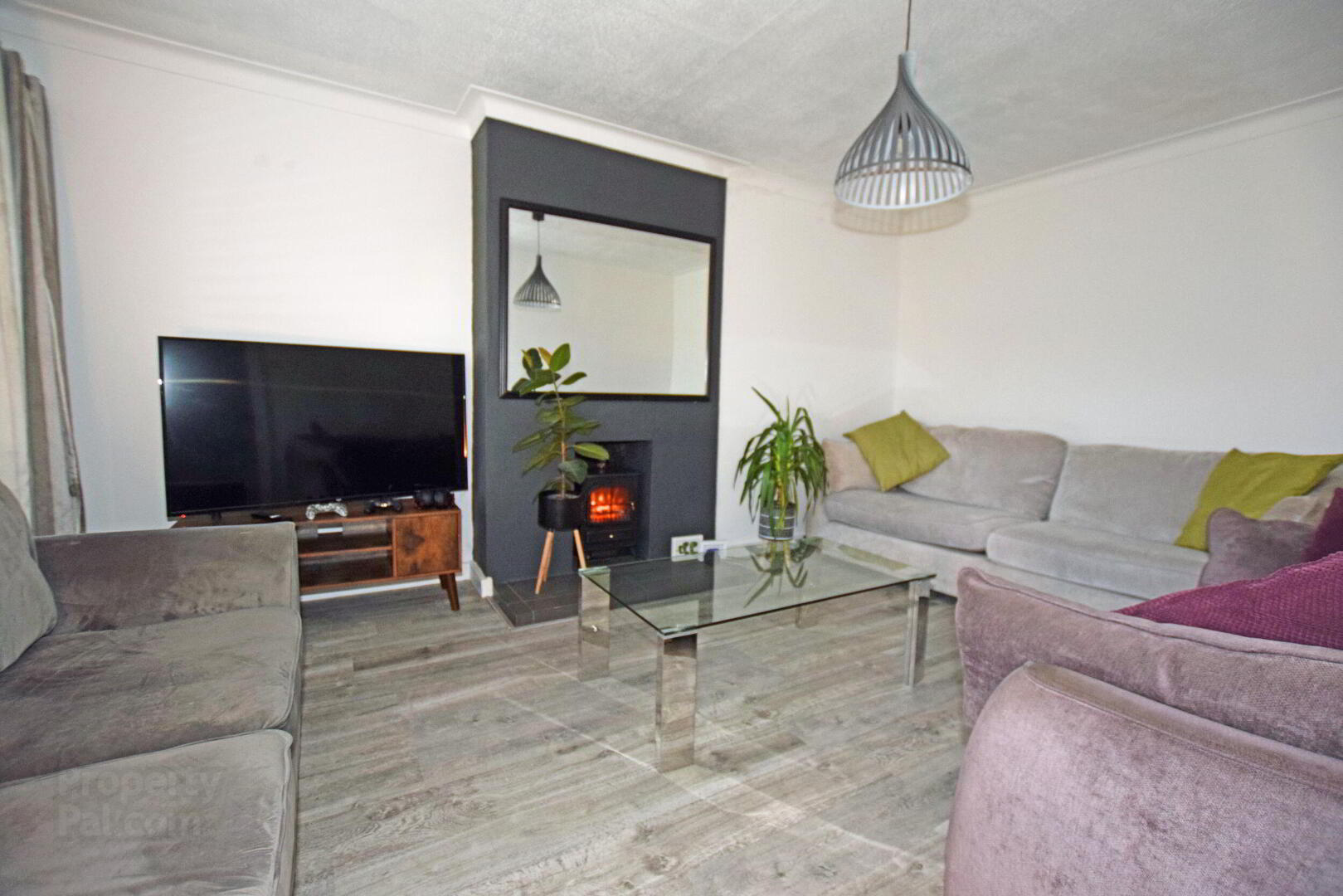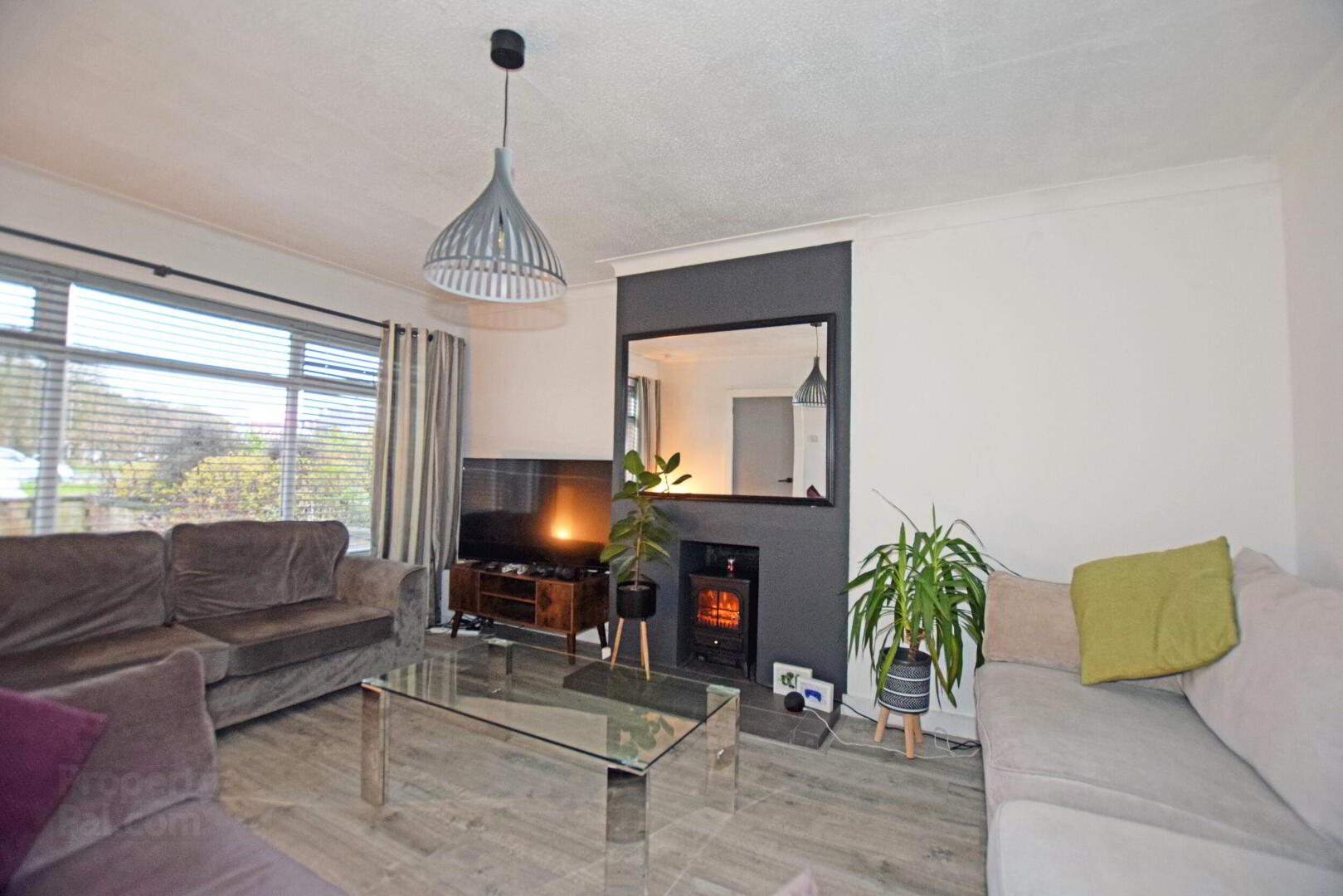


1 Greenmount Road,
Coleraine, BT51 3QF
3 Bed Semi-detached Bungalow
Offers Over £159,950
3 Bedrooms
1 Bathroom
1 Reception
Property Overview
Status
For Sale
Style
Semi-detached Bungalow
Bedrooms
3
Bathrooms
1
Receptions
1
Property Features
Tenure
Not Provided
Broadband
*³
Property Financials
Price
Offers Over £159,950
Stamp Duty
Rates
£906.87 pa*¹
Typical Mortgage

Features
- 3 Bedroom 1 Reception Semi-Detached Bungalow With Garage
- Spacious Site WIth Mature Garden & Garage
- Gas Central Heating
- Double Glazed Windows
- PVC Fascia, Soffits & Guttering
- Short Distance To Town Centre, Riverside Retail Park, Somerset Forest, Schools & Amenities
- Convenient To All Main Arterial Routes
- Excellent Decorative Order Throughout
- Internal Inspection Highly Recommended
- Situated In A Highly Popular Residential Area
This excellent semi-detached bungalow occupying a superb site with spacious garden laid in lawn, tarmac driveway and detached garage. Modernised and redecorated throughout by the current owner the property will have wide appeal on the open market with families wanting to set up home in a convenient setting. Easy accessibility to Coleraine town centre, Riverside Retail Park, Somerset Forest, primary/secondary/grammar schools. Located within a short drive to coastal destinations of Portrush, Portstewart, Castlerock and all main arterial routes.
- Entrance Hall
- WIth laminate flooring.
- Lounge 6.15m x 3.76m
- With laminate flooring
- Kitchen 3.28m x 2.64m
- With fully fitted range of eye and low level units with worktop, upstands and under lighting, one and a half bowl stainless steel sink unit, integrated hob, oven and extractor fan, space for fridge/freezer, plumbed for dishwasher and larder cupboard.
- Bedroom 1 3.28m x 3.28m
- Bedroom 2 3.28m x 2.36m
- Bedroom 3 2.54m x 2.36m
- Shower Room
- With PVC panelled walk in shower cubicle with drencher shower head and recessed shelf, wash hand basin with under storage, wc and recessed lights.
- EXTERIOR FEATURES
- Tarmac driveway leading to Detached Garage. Garden to front laid in lawn. Paved garden rear. Spacious garden to side laid in lawn with mature trees and hedges and feature wall. Outside tap and light.
- Estimated Domestic Rates Bill £906.87. Tenure To Be Confirmed






