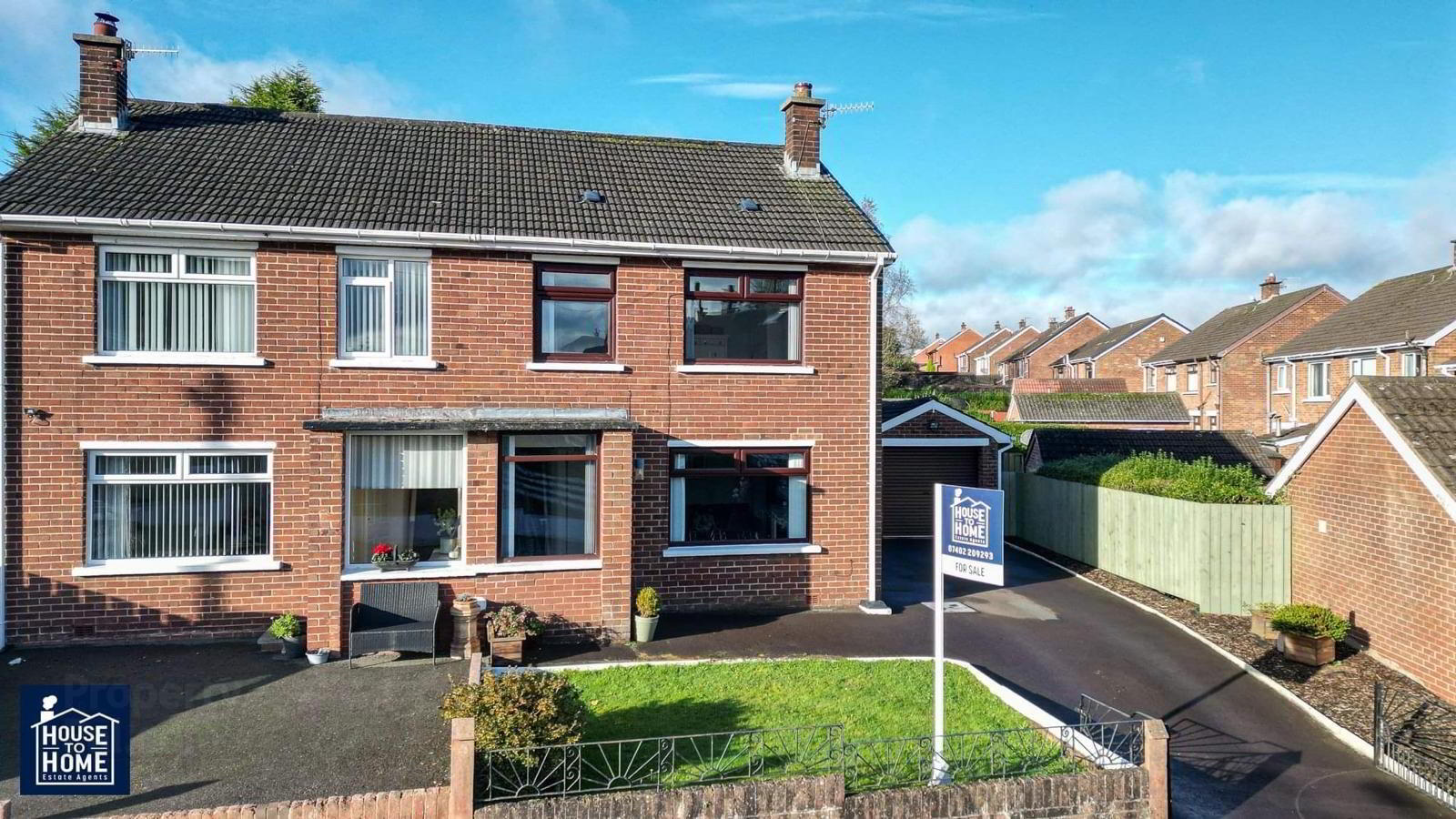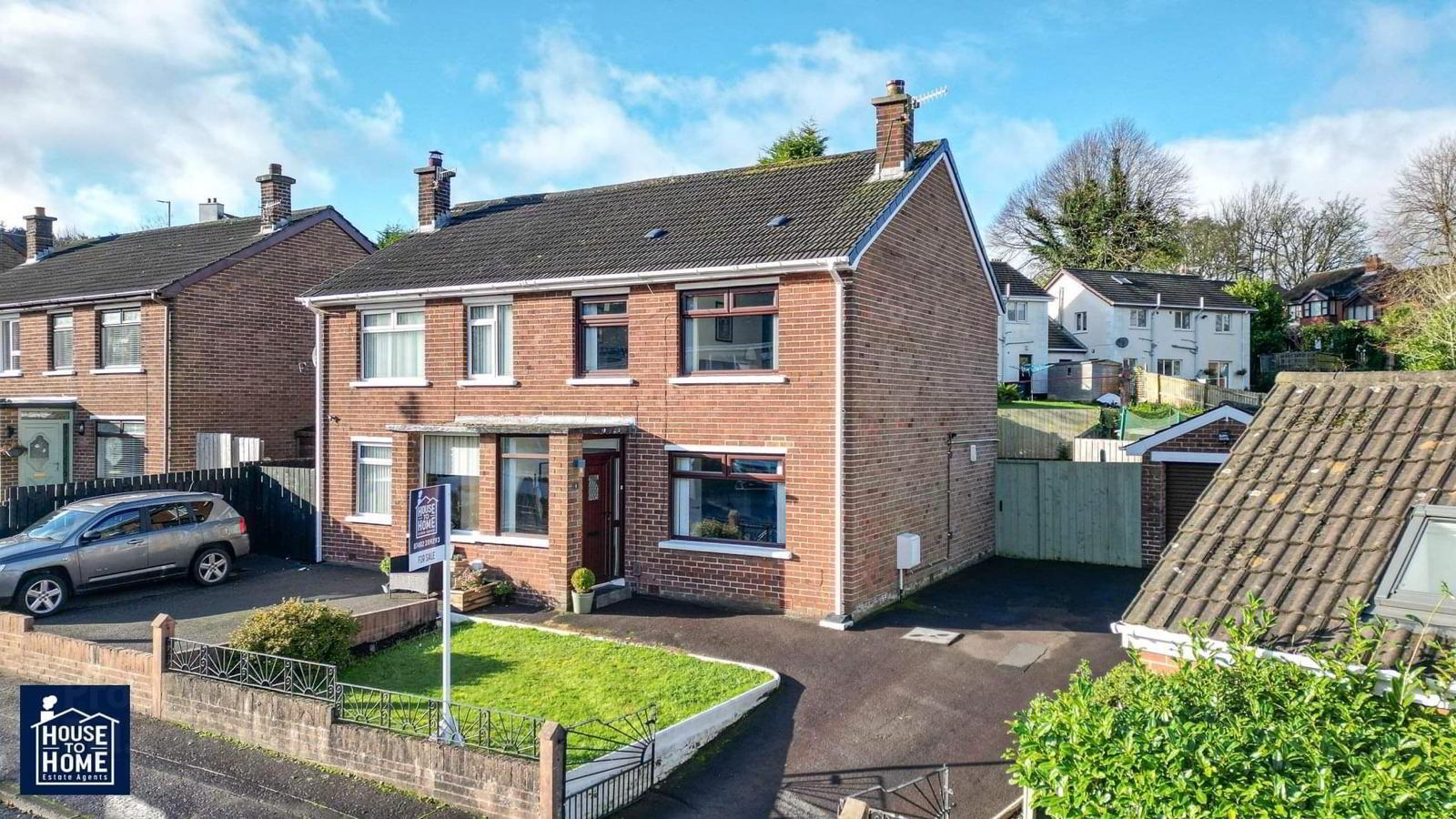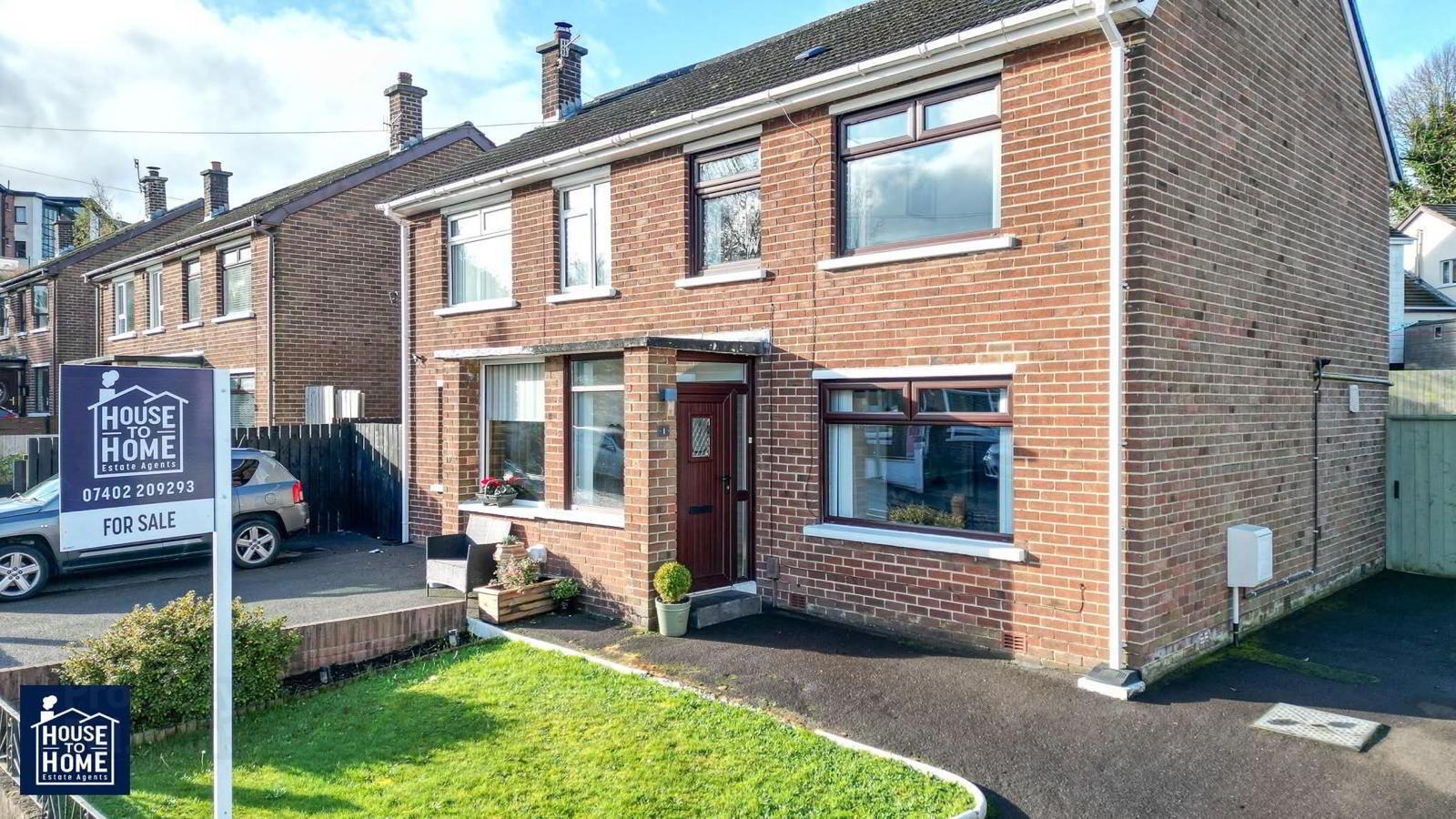


1 Glenelm Park,
Newtownabbey, BT36 6DX
3 Bed Semi-detached House
Sale agreed
3 Bedrooms
2 Bathrooms
2 Receptions
Property Overview
Status
Sale Agreed
Style
Semi-detached House
Bedrooms
3
Bathrooms
2
Receptions
2
Property Features
Tenure
Not Provided
Heating
Gas
Broadband
*³
Property Financials
Price
Last listed at POA
Rates
£959.28 pa*¹
Property Engagement
Views Last 7 Days
333
Views All Time
7,038

Nestled in a highly sought-after residential area, 1 Glenelm Park offers an excellent opportunity to acquire a well-presented family home. This charming semi-detached property boasts three spacious bedrooms, two inviting reception rooms, and a family bathroom, providing comfortable living for growing families.
The ground floor features a bright and airy lounge with plenty of space for relaxation, along with a separate dining room that leads to a well-appointed kitchen. For added convenience, there is a downstairs shower room.
Externally, the property is complemented by a gated driveway offering secure parking and access to a garage, providing ample storage space. The generous rear garden is a true highlight, with plenty of space for outdoor entertaining, children's play, or simply enjoying the privacy and tranquility of this lovely home.
Perfectly located close to local amenities, transport links, and schools, 1 Glenelm Park represents a fantastic family home in a convenient and desirable location. Early viewing is highly recommended to fully appreciate all that this wonderful property has to offer.
Early viewing is highly recommended.
ENTRANCE HALL
LOUNGE: 12’10” x 13’9” Bright and airy living space with wood effect flooring, feature fireplace and door leading to dining room and kitchen.
KITCHEN: 17’2” x 9’10” Modern fitted kitchen with range of high and low level units and formica work surface. Oven with extractor hood. Splash back and partial wall tiles. Wood effect flooring.
DOWNSTAIRS W.C Pedestal wash hand basin, low flush W.C, tiled corner shower.
FIRST FLOOR
BEDROOM 1: 13’ x 10’ Fully carpeted, radiator, bright and airy.
BEDROOM 2: 9’10” x 10’ Fully carpeted, radiator.
BEDROOM 3: 9’11” x 7’3” Wood effect flooring.
BATHROOM: Three piece white family suite consisting of panelled bath with telephone thermostatically controlled shower over, wash hand basin, low flush W.C, tiled walls, wood effect flooring.
OUTSIDE: Driveway with shubbery, rear brick paved area and extensive garden area with mature shrubbery.





