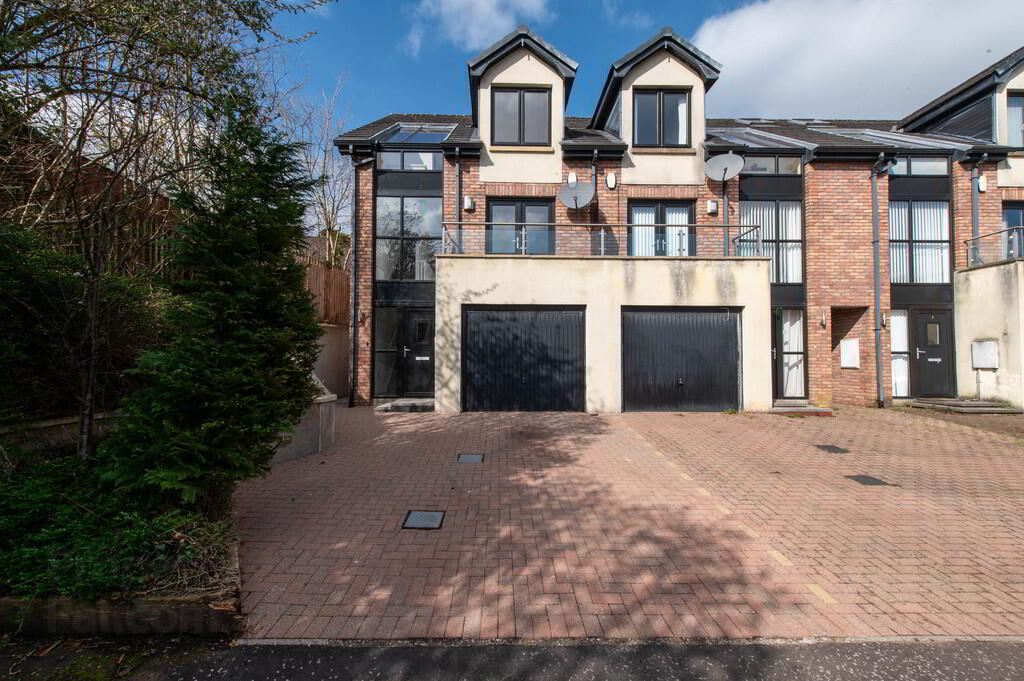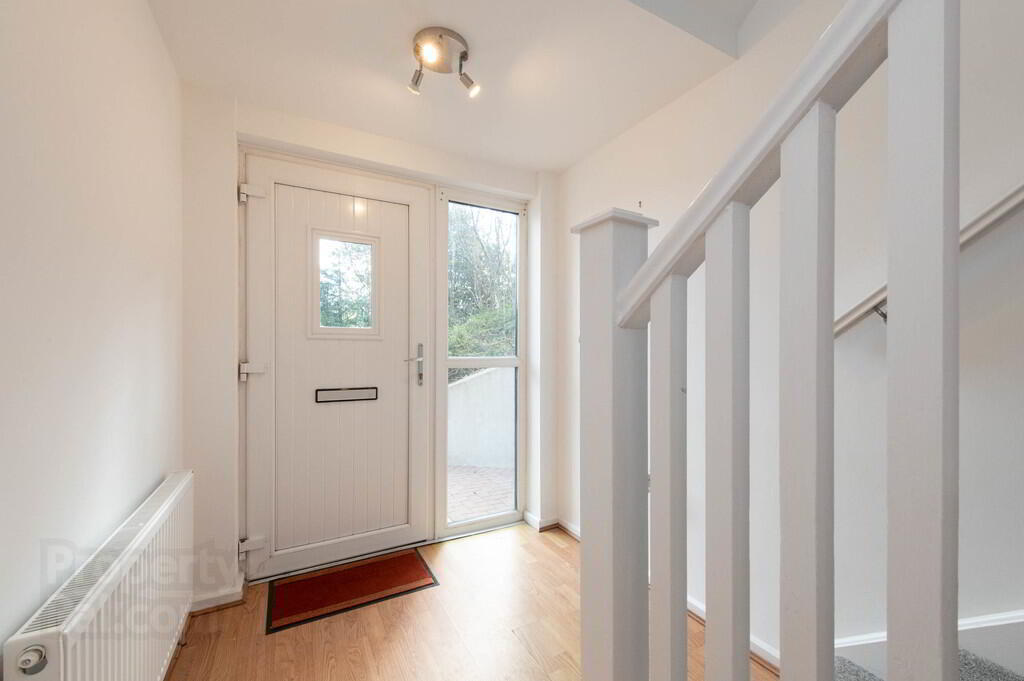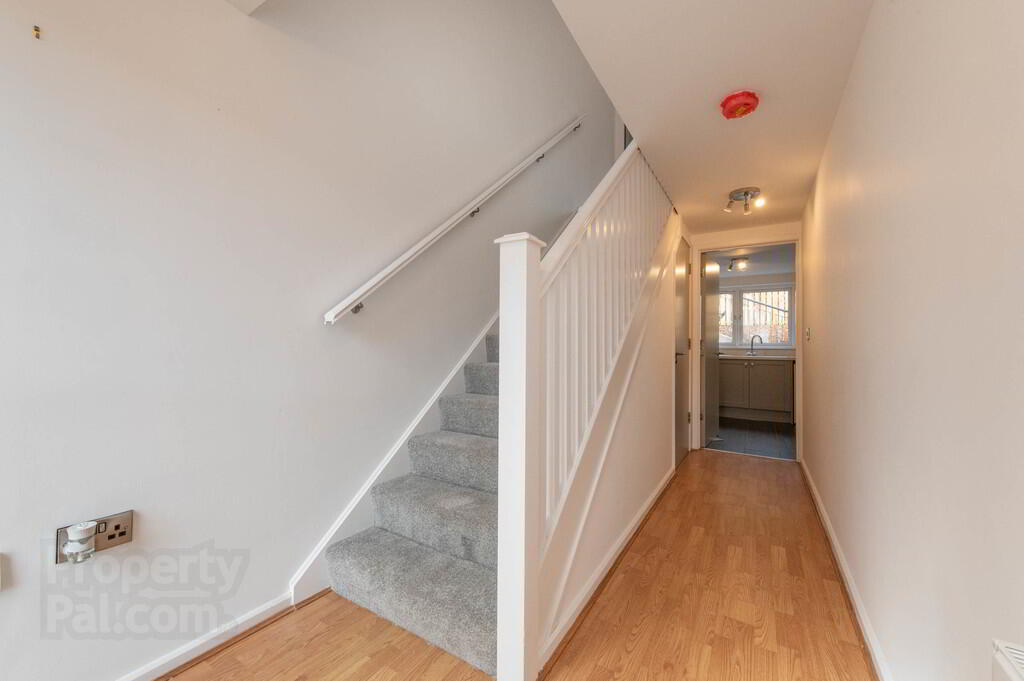


1 Friars Wood,
Newtownabbey, BT37 9RJ
3 Bed Townhouse
Offers Over £189,950
3 Bedrooms
1 Reception
Property Overview
Status
For Sale
Style
Townhouse
Bedrooms
3
Receptions
1
Property Features
Tenure
Not Provided
Energy Rating
Broadband
*³
Property Financials
Price
Offers Over £189,950
Stamp Duty
Rates
£1,096.32 pa*¹
Typical Mortgage
Property Engagement
Views All Time
2,902

Features
- End townhouse in popular residential area
- 3 Bedrooms (1 ensuite shower room)
- Lounge with French doors to balcony
- Recently fitted kitchen with casual dining area
- Recently fitted white bathroom suite
- Gas fired central heating
- Double glazing in black uPVC frames
- Recently refurbished
- Integral garage
This modern townhouse has been recently upgraded including a new kitchen, bathroom and ensuite fitted. The property has also been decorated to allow someone to move in and set their furniture down. Situated close to schools, public transport and Whiteabbey Hospital, we recommend viewing at your earliest convenience.
GROUND FLOORRECEPTION ROOM
CLOAKS Pedestal wash hand basin, low flush W/C, laminate tiled flooring, extractor fan
KITCHEN 15' 11" x 9' 2" (4.85m x 2.79m) Recently fitted kitchen with range of high and low level units, round edge worksurfaces, stainless steel sink unit with mixer tap, built in hob, built in fridge and freezer, plumbed for washing machine, laminate splash back, breakfast bar, ceramic tiled flooring, French door to rear
GARAGE 20' 3" x 9' 4" (6.17m x 2.84m) Up and over door, gas boiler, plumbed for washing machine
FIRST FLOOR
LANDING Laminate wood flooring
LOUNGE 16' 3" x 9' 3" (4.95m x 2.82m) Laminate wood flooring, French doors to balcony
BEDROOM (3) 9' 4" x 9' 2" (2.84m x 2.79m) Laminate wood flooring
BATHROOM White bathroom suite, low flush W/C, panelled bath with mixer tap and hand shower, wall hung wash hand basin, uPVC panelling, laminate tiled flooring
SECOND FLOOR
BEDROOM (1) 15' 11" x 11' 7" (4.85m x 3.53m) Laminate wood flooring, feature windows with views
BEDROOM (2) 14' 0" x 9' 4" (measured 1m above skirting) (4.27m x 2.84m) Laminate wood flooring
ENSUITE Low flush W/C, wall hung wash hand basin, glazed shower unit with rain shower, ceramic tiled flooring, uPVC panelling
OUTSIDE Front in paved driveway
Rear in raised garden





