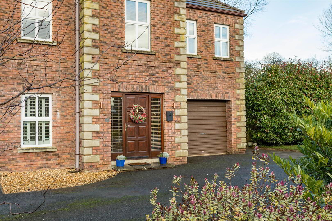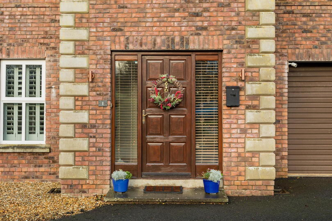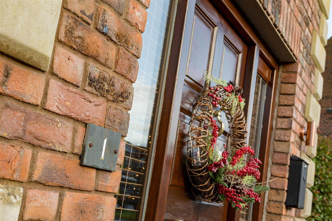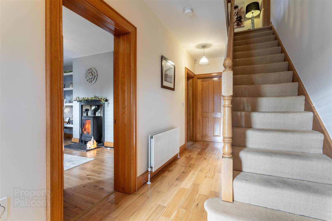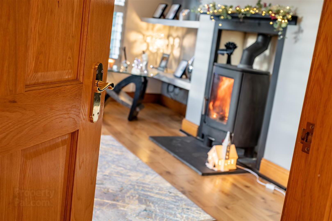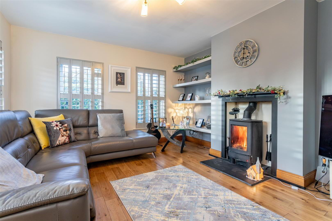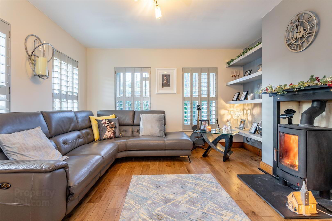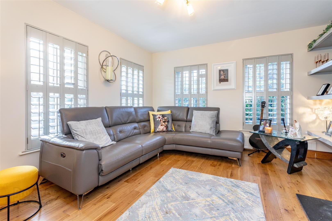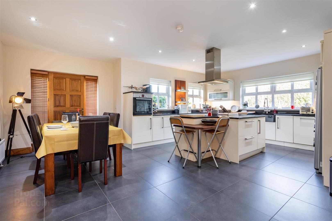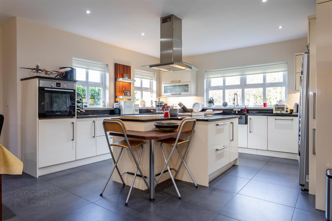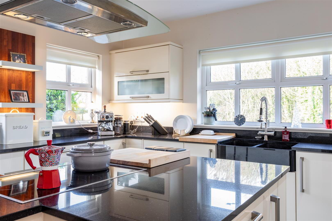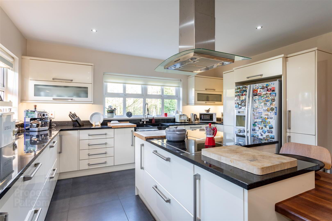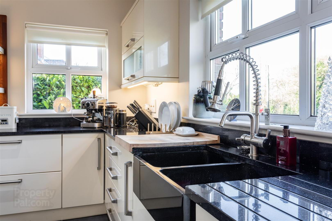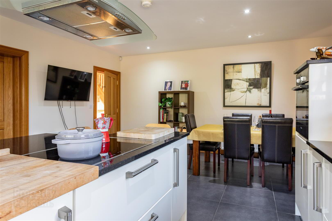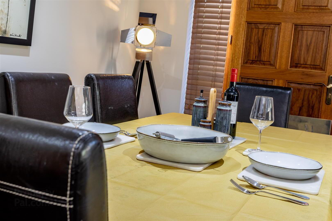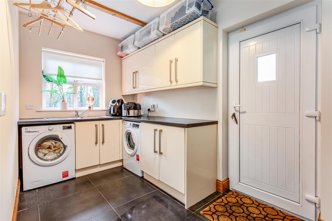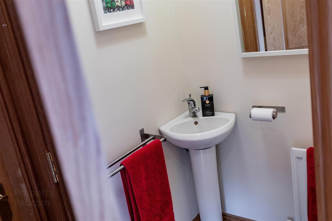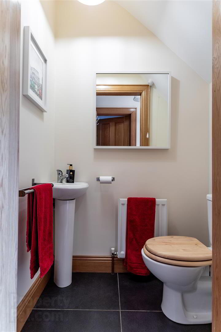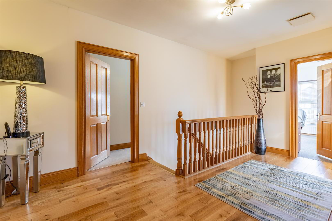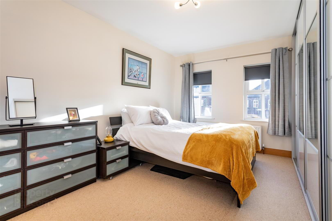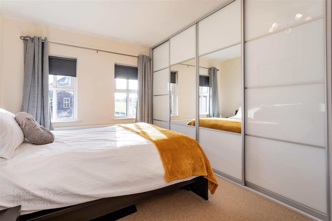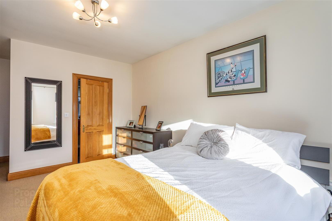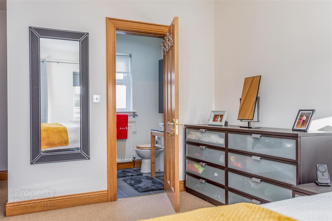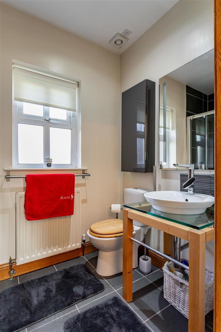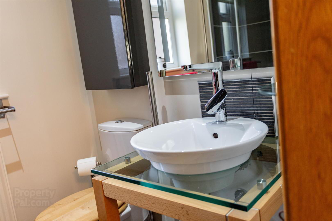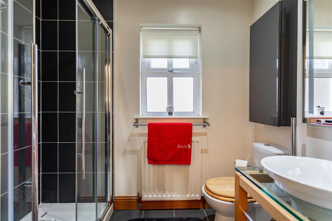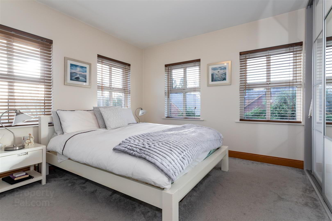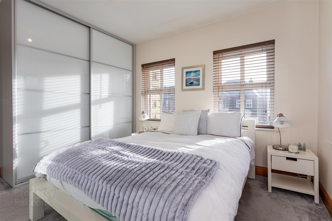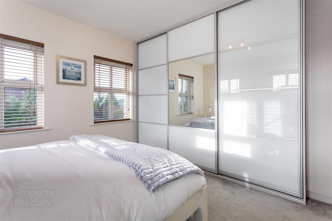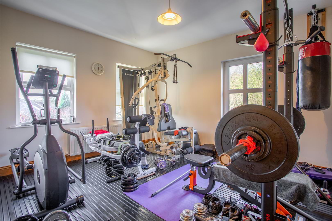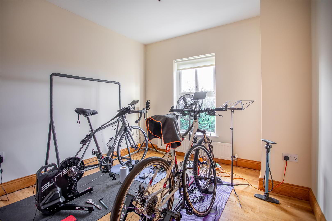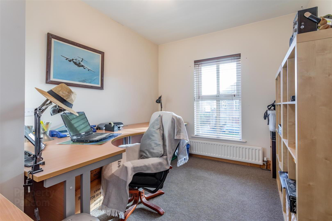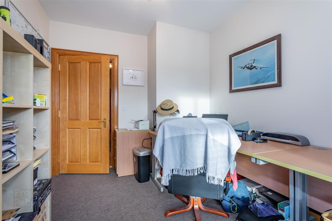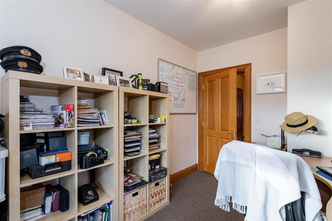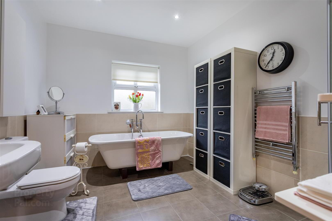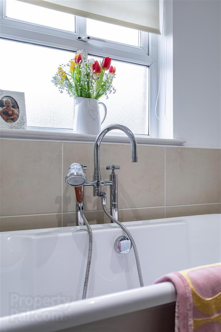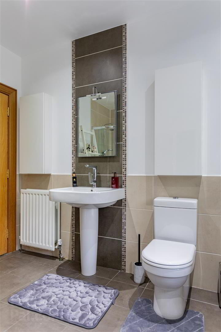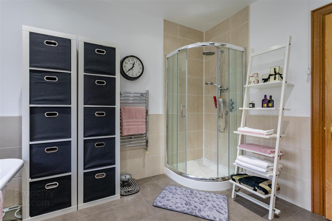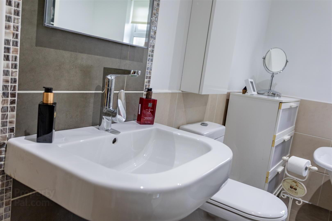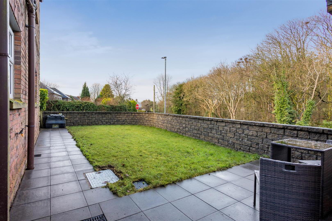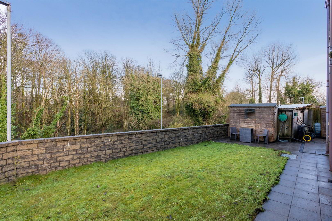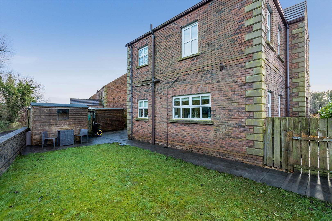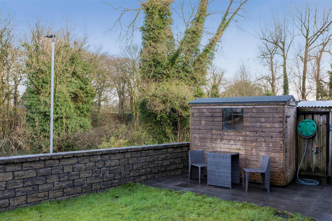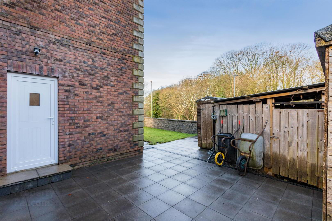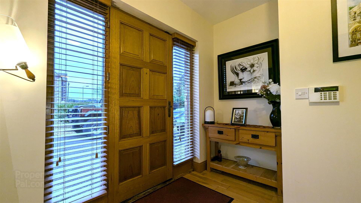1 Fox Lodge,
Dunadry, BT41 4RN
5 Bed Detached House
Offers Over £394,950
5 Bedrooms
2 Bathrooms
1 Reception
Property Overview
Status
For Sale
Style
Detached House
Bedrooms
5
Bathrooms
2
Receptions
1
Property Features
Tenure
Freehold
Energy Rating
Broadband
*³
Property Financials
Price
Offers Over £394,950
Stamp Duty
Rates
£1,774.34 pa*¹
Typical Mortgage
Legal Calculator
In partnership with Millar McCall Wylie
Property Engagement
Views Last 7 Days
320
Views Last 30 Days
1,417
Views All Time
16,521
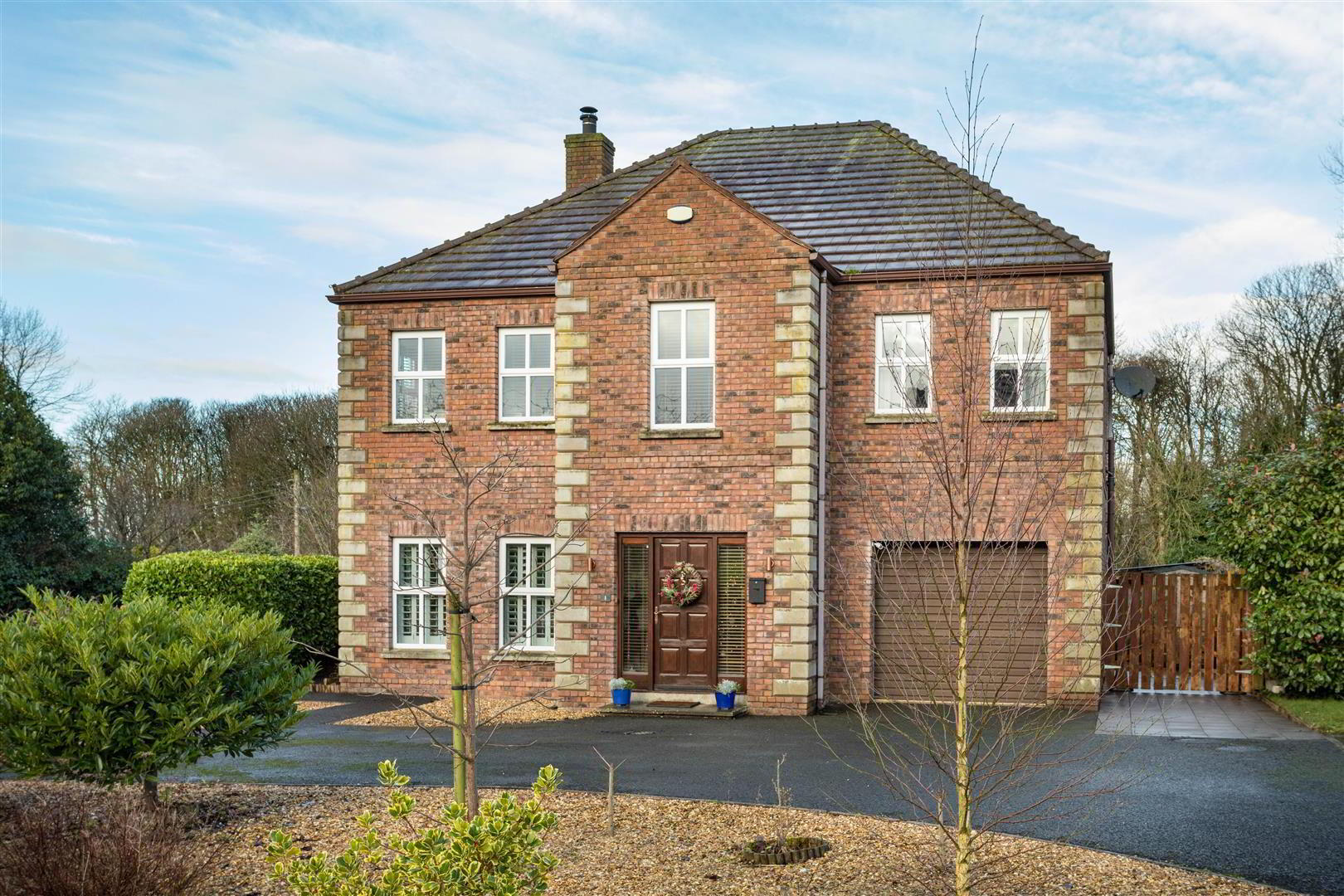
Features
- Spacious entrance hall with solid wood floor / Large cloakroom leading to integral garage and separate ground floor W/C
- Lounge with feature multi fuel stove and solid wood floor / Dual aspect windows
- Fully fitted Kitchen with informal dining area
- Full range of cream coloured contemporary style high and low level units / Matching kitchen island with integrated hob / Polished granite work surfaces / Integrated oven and dishwasher
- Utility room with matching high and low level units
- Five well proportioned bedrooms / Master with en-suite and two with integrated storage
- Luxury four piece bathroom suite with free-standing double ended bath and fully tiled shower enclosure
- Solid Oak internal doors, skirting and architraves
- PVC double glazed windows / Oil-fired central heating / Beam central vacuum system / Security alarm
- Tarmac drive with space for up to five cars leading to integral garage
With quality features to numerous to list, this property can only be properly appreciated following full internal inspection.
Early viewing highly recommended.
- PVC double glazed windows and Solid Oak internal doors, skirting and architraves throughout.
- ACCOMMODATION
- Large tarmac drive with space for up to five cars. Twin outside lights. Mixed stone bedding, Paved pathway to rear.
- ENTRANCE HALL
- Eight Panel solid wood door with side lights too; Large welcoming entrance hall with solid oak flooring. Staircase to first floor with moulded handrail and turned balustrading. Alarm system. Under stairs storage, cupboard. Walk in cloaks cupboard leading to garage. Double radiator.
- LIVING ROOM 4.551m x 3.982m (14'11" x 13'0")
- Solid oak flooring. Hatched blinds. Feature 'AER' multifuel stove with slate hearth and 'MDF' mantle. Two double radiators
- KITCHEN / INFORMAL DINING 6.578m x 5.242m (at max) (21'6" x 17'2" (at max))
- Fully fitted range of cream 'contemporary' style high and low level kitchen units with stainless steel handles, polished granite worktops and splash back stands, Integrated one and three quarter bowl granite sink unit with stainless steel mixer tap and shower attachment. Matching kitchen island with additional storage, electrics, seating and four and a half ring halogen hob with part glass, part stainless steel over head extractor fan. Other integrated appliances to include a dish washer and mid level combination oven and grill. Space for American style fridge freezer and mid level combination oven and grill. Space for American style fridge freezer. Over counting lighting. Low voltage down lights. Fully tiled floor. "Beam" vacuum point. Solid wood eight panel door with side lights to side. Two double radiators.
- UTILITY ROOM
- Large utility room with a full range of matching high end low level kitchen units and contrasting work tops. Single drainer stainless steel sink unit with chrome mixer tap. Space for washing machine and tumble dryer. Fully tiled floor. Alarm keypad. Single radiator. PVC double glazed door to rear.
- GROUND FLOOR WC
- Modern white suite comprising a low flush push button WC and a corner pedestal wash hand basin with 'Monobloc' chrome mixer tap. Fully tiled floor. Single radiator.
- FIRST FLOOR LANDING
- Access to mostly floored loft with a pull down 'Slingsby' ladder with lighting. Large hot press with pressurized cylinder, shelving and clothing rails. "Beam" vacuum points. Solid oak flooring. Two single radiators.
- MASTER BEDROOM 4.630 x 3.496 (15'2" x 11'5")
- Integrated storage with sliding mirror doors. "Beam" vacuum point. Double radiator.
- EN-SUITE
- Modern white suite comprising a large wall to wall mains shower with partially glazed sliding door and fully tiled splashback. Wall mounted wash hand basin with "monobloc" chrome mixer taps, tiled splash back and integrated glass shelf below. Low flush push button WC. Low voltage down lights. Extractor fan. Single radiator with towel rail.
- BEDROOM 2 3.347 x 3.299 (10'11" x 10'9")
- Two integrated storage units with sliding glass doors. Dual aspect windows with views over the surrounding countryside. Single radiator.
- BEDROOM 3 3.505 x 2.747 (11'5" x 9'0" )
- (at max) Single radiator.
- BEDROOM 4 3.857 x 3.431 (12'7" x 11'3")
- Dual aspect windows with views into local woodland. Single radiator.
- BEDROOM 5 3.009 x 29.72 (9'10" x 97'6")
- Solid oak flooring. Single radiator.
- BATHROOM 3.447 x 2.771 (11'3" x 9'1")
- Large luxury family bathroom comprising a free standing double ended bath with free standing chrome mixer tap and shower attachment. Corner enclosed mains shower unit with "Drench" shower head, secondary attachment, fully tiled shower cubicle and partially glazed sliding door. Pedestal wash hand basin with "monobloc" chrome mixer tap. Low flush push button WC. Low voltage down lights. Extractor fan. Fully tiled floors and partially tiled walls. Chrome towel radiator and additional double radiator.
- INTEGRAL GARAGE 6.244 x 3.299 (20'5" x 10'9")
- Electrically operated roller door. Integrated shelving. Electrics and lighting.
- OUTSIDE REAR
- Large paved patio. Enclosed PVC oil tank. Neat lawn. Outside tap and light.
- IMPORTANT NOTE TO ALL POTENTIAL PURCHASERS;
- Please note, none of the services or appliances have been tested at this property

Click here to view the video

