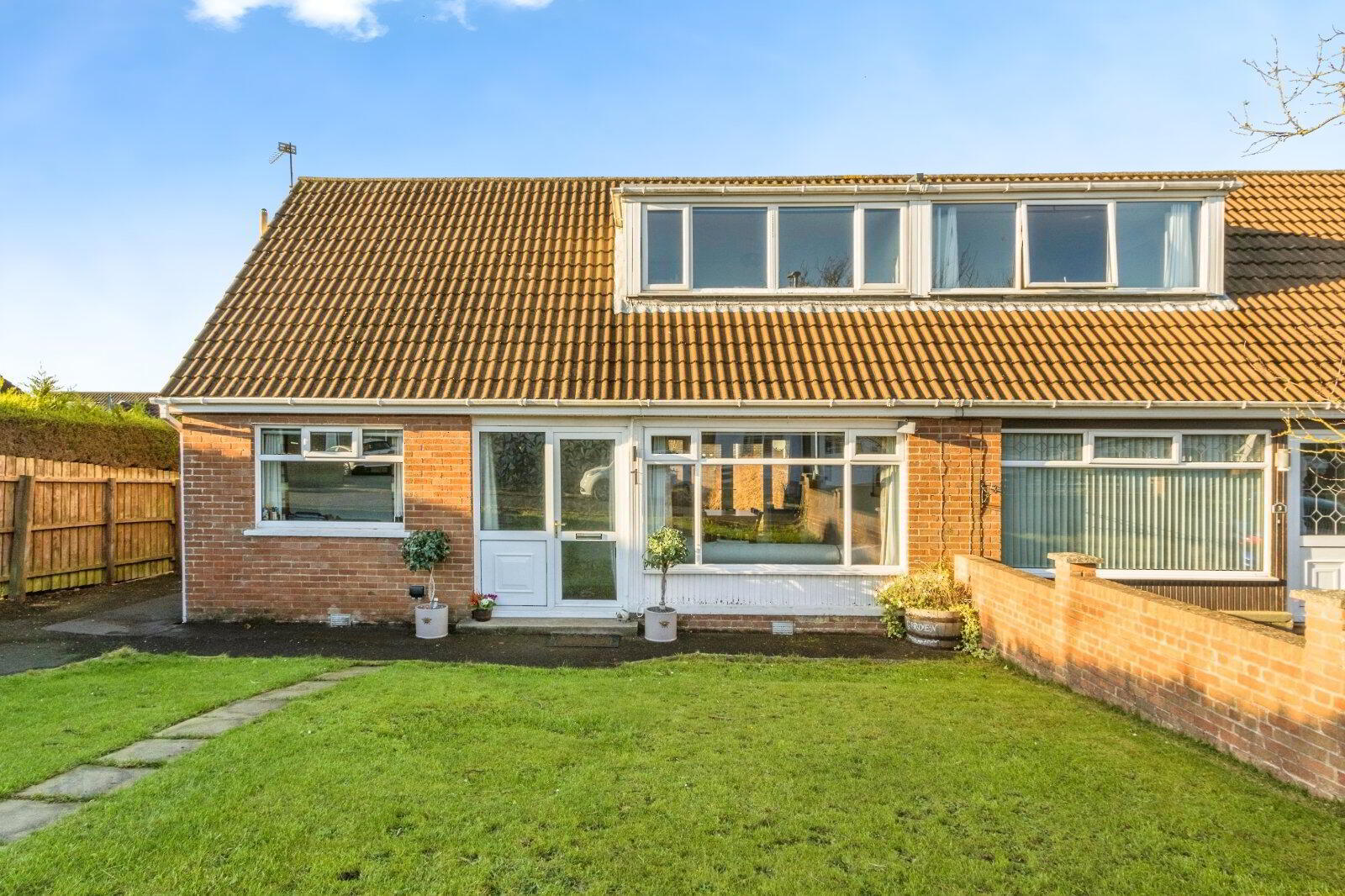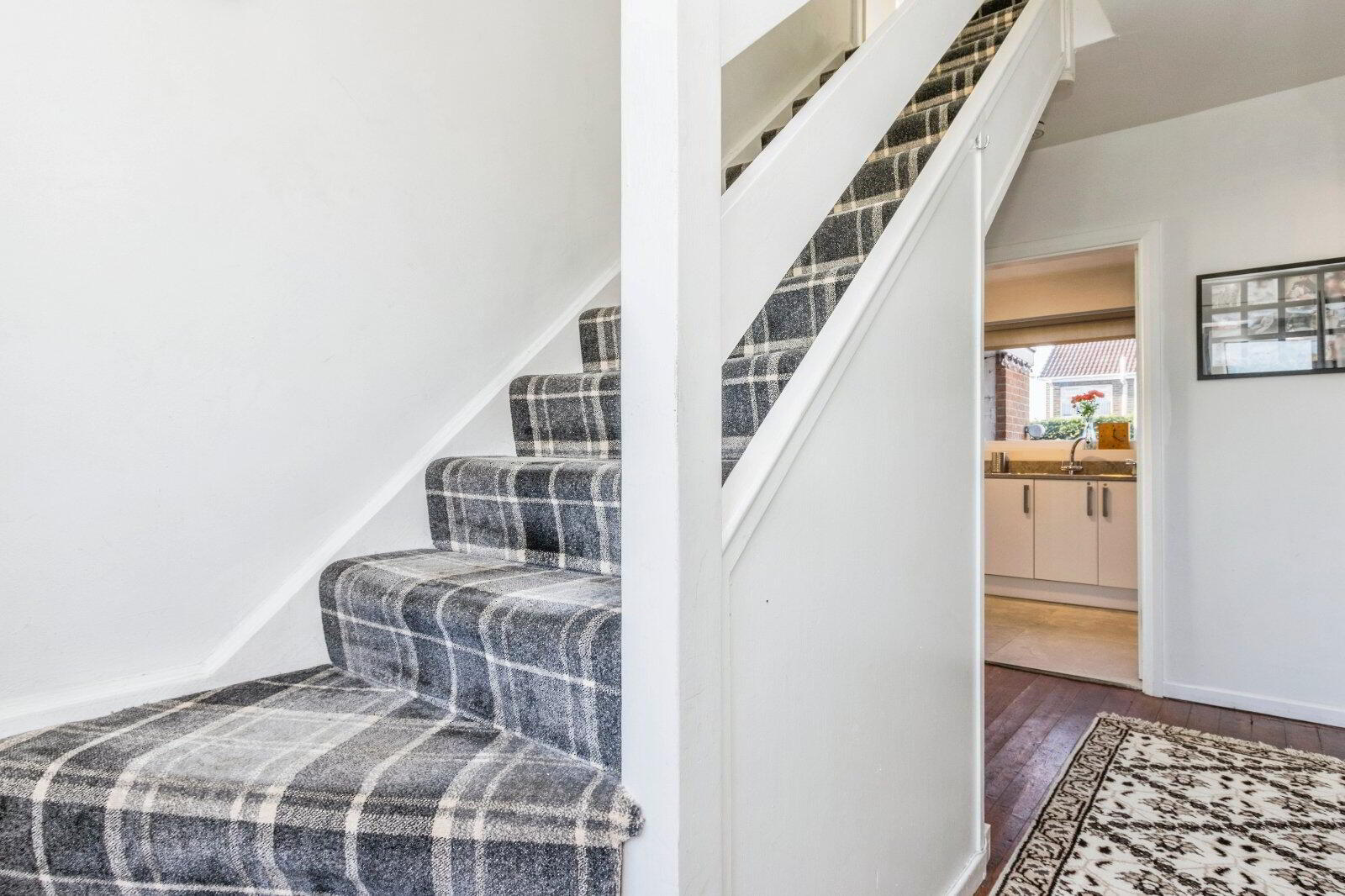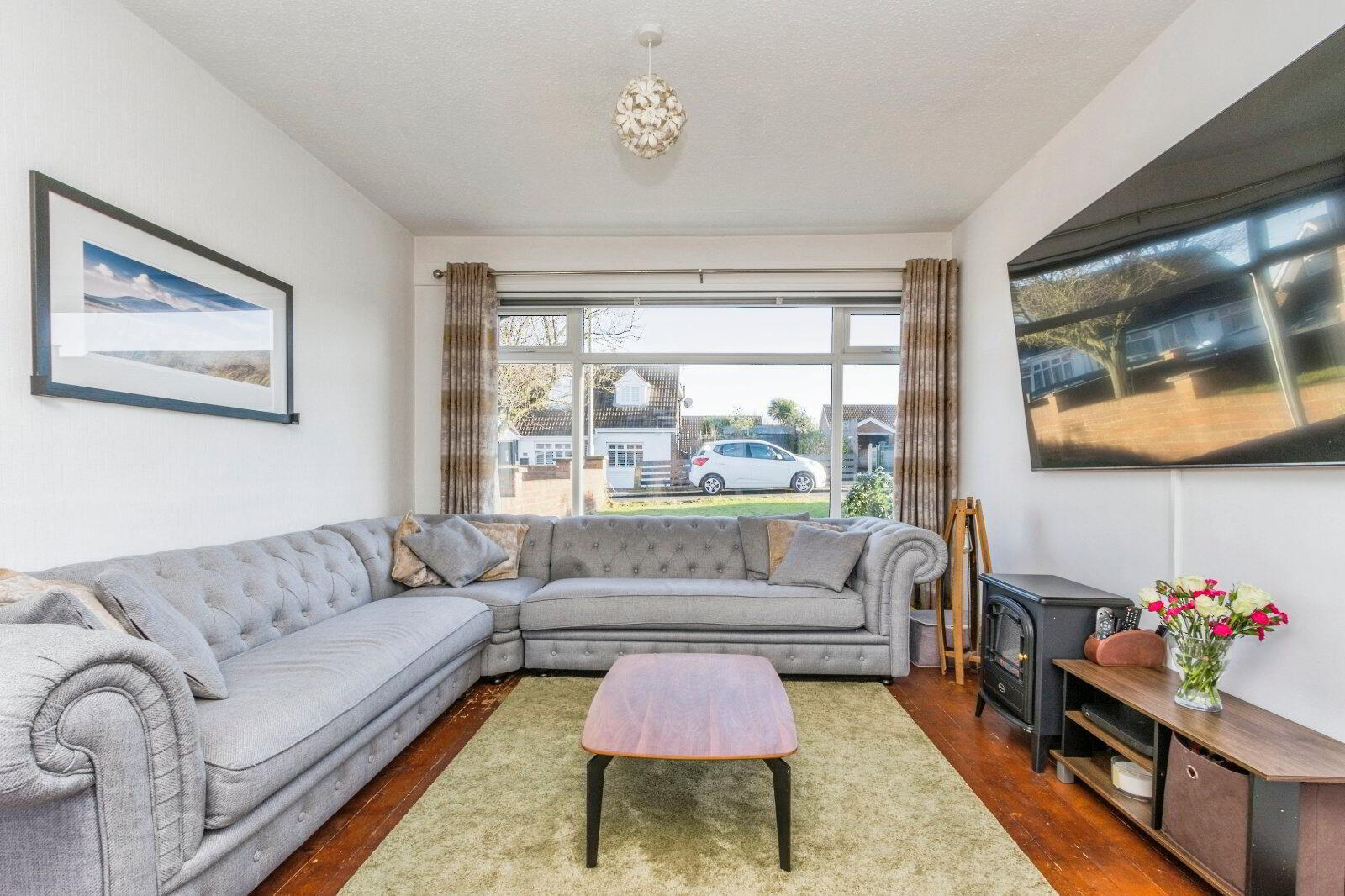


1 Forthill Parade,
Bangor, BT19 1NW
3 Bed Semi-detached House
Asking Price £174,950
3 Bedrooms
1 Bathroom
1 Reception
Property Overview
Status
For Sale
Style
Semi-detached House
Bedrooms
3
Bathrooms
1
Receptions
1
Property Features
Tenure
Not Provided
Energy Rating
Broadband
*³
Property Financials
Price
Asking Price £174,950
Stamp Duty
Rates
£959.38 pa*¹
Typical Mortgage
Property Engagement
Views Last 7 Days
619
Views Last 30 Days
932
Views All Time
8,936

Features
- Semi Detached Chalet Bungalow
- 3 Bedrooms
- Bedroom 3 Could Also Be Used As a Home Office
- Modern Bathroom with White Suite
- Modern Fitted Kitchen
- Enclosed Rear Garden To The Rear
- Off Street Parking
- Gas Fired Central Heating
Located off the ever popular Rathmore Road, close to local shops as well as Tesco Springhill, this semi detached chalet style bungalow will appeal to a broad spectrum of purchasers.
- Description
- Located off the ever popular Rathmore Road, close to local shops as well as Tesco Springhill, this semi detached chalet style bungalow will appeal to a broad spectrum of purchasers. The accommodation on the ground floor comprises of a spacious through lounge dining room, modern fitted kitchen, bathroom with white suite and 1 ground floor bedroom which could also be used as a home office or study. The first floor reveals 2 additional double bedrooms. Externally there is excellent car parking space to the front and private enclosed gardens to the rear. Demand for properties in this location always outweighs supply and early viewing is highly recommended.
- Entrance Hall
- Upvc double glazed front door, exposed hard wood floor, recessed spotlights.
- Lounge/Dining
- 6.43m x 3.38m (21'1" x 11'1")
Exposed hard wood floor, open to dining area, upvc double glazed french doors to garden. - Kitchen
- 4.3m x 2.24m (14'1" x 7'4")
Single drainer 1.5 stainless steel sink unit with mixer taps, laminate work surfaces, excellent range of high and low level units, built in oven, 4 ring ceramic hob, stainless steel chimney extractor fan, larder cupboard, recessed spotlights, upvc double glazed door to covered utility area and garden. - Bedroom Three/Study
- 2.8m x 2.77m (9'2" x 9'1")
Exposed wooden floor. - Bathroom
- White suite, fully tiled built in shower cubicle with thermostatically controlled shower unit, dual flush wc, semi pedestal wash hand basin with mixer taps, ceramic tiled floor, fully tiled walls, extractor fan, heated towel rail.
- First Floor
- Storage cupboards.
- Bedroom One
- 3.38m x 2.95m (11'1" x 9'8")
Eaves storage. - Bedroom Two
- 3.07m x 2.77m (10'1" x 9'1")
- Outside
- Front garden in lawns, tarmac driveway, car parking space, electric vehicle charger. Enclosed rear garden, paved patio area, garden shed, outside tap. Utility area with gas fired boiler, plumbed for washing machine.
- NB
- CUSTOMER DUE DILIGENCE As a business carrying out estate agency work, we are required to verify the identity of both the vendor and the purchaser as outlined in the following: The Money Laundering, Terrorist Financing and Transfer of Funds (Information on the Payer) Regulations 2017 - https://www.legislation.gov.uk/uksi/2017/692/contents To be able to purchase a property in the United Kingdom all agents have a legal requirement to conduct Identity checks on all customers involved in the transaction to fulfil their obligations under Anti Money Laundering regulations. We outsource this check to a third party and a charge will apply of £20 + Vat for each person.





