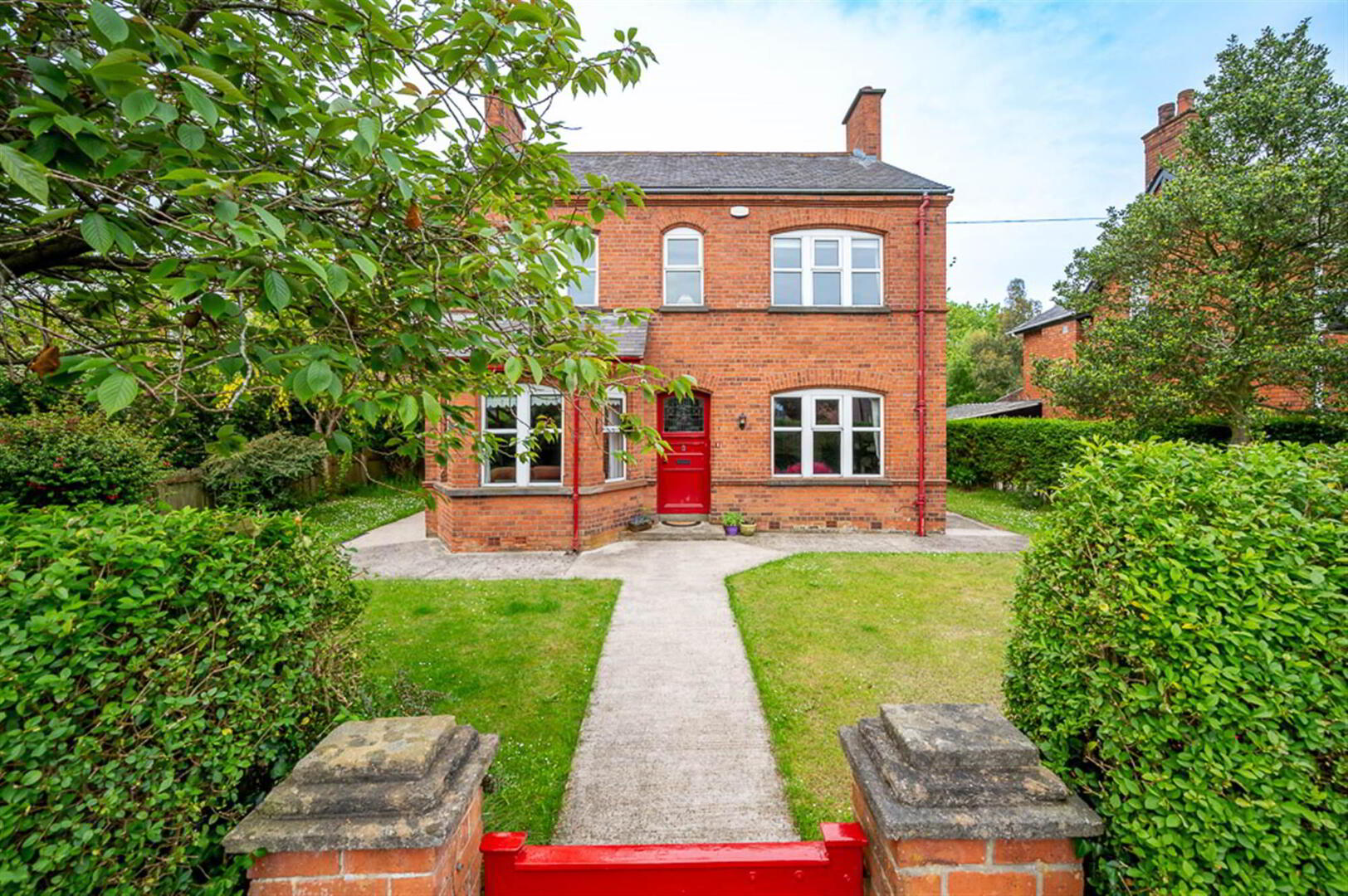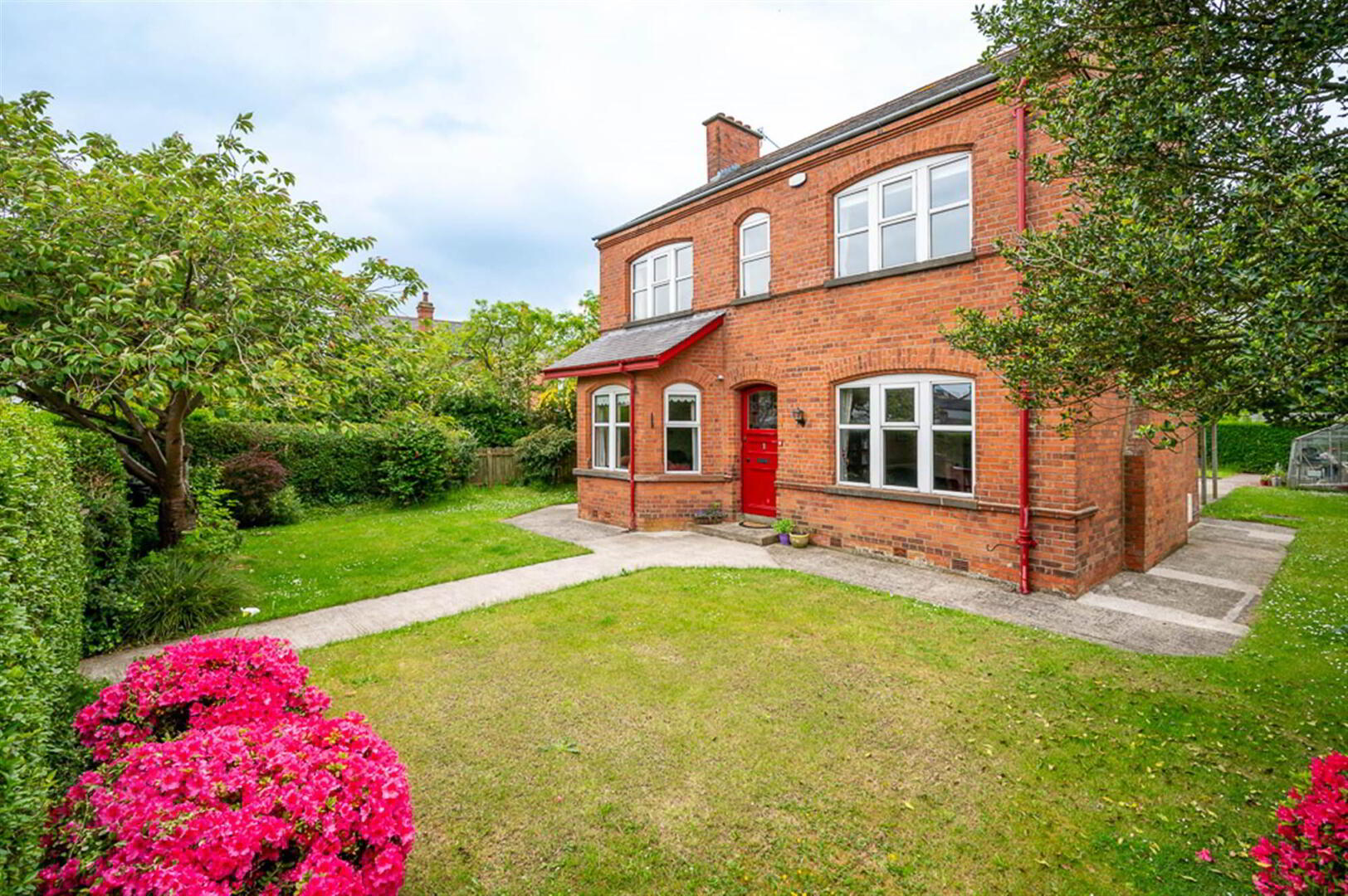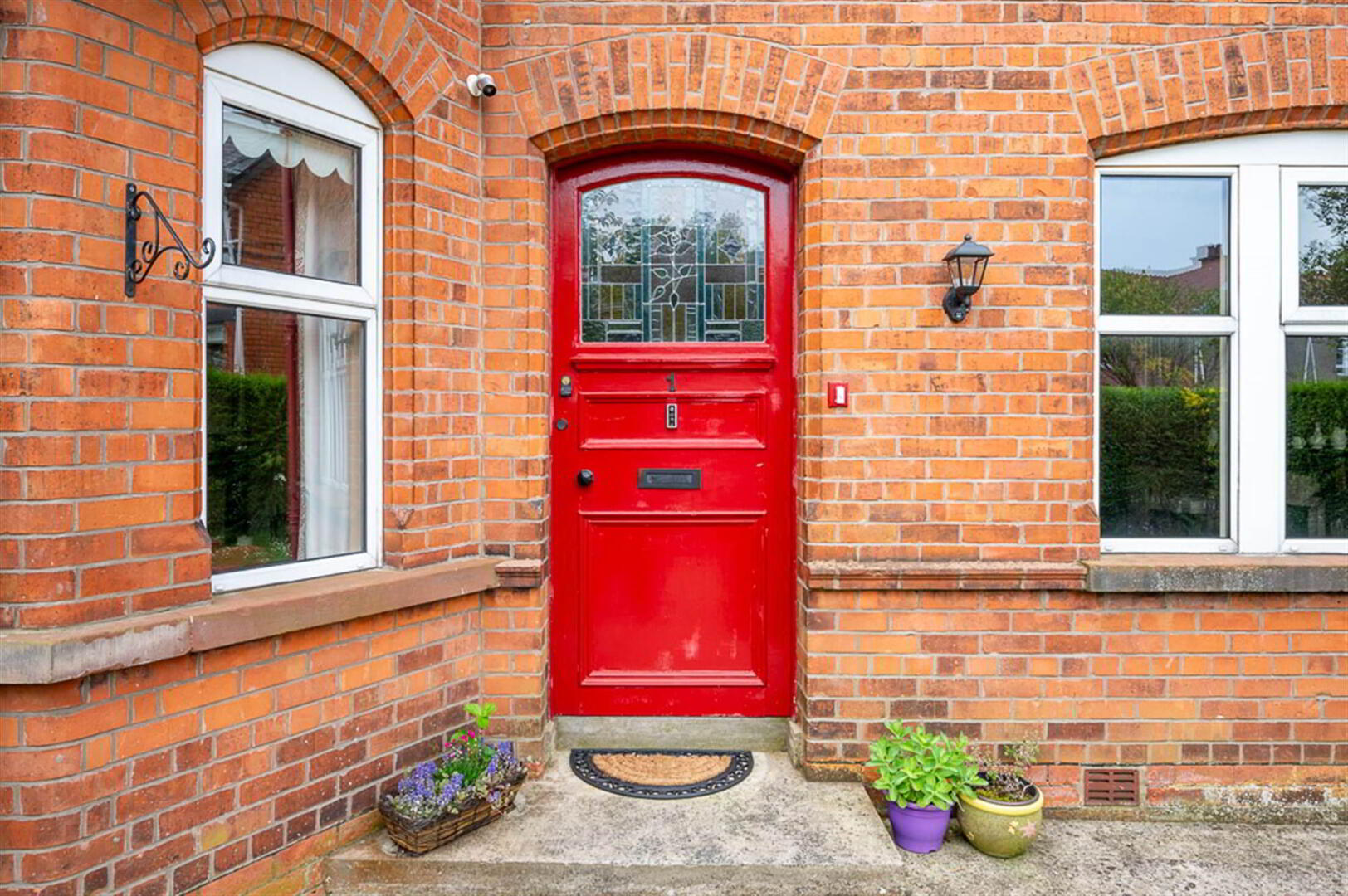


1 Farnham Road,
Bangor, BT20 3SP
6 Bed Detached House
Asking Price £599,950
6 Bedrooms
4 Receptions
Property Overview
Status
For Sale
Style
Detached House
Bedrooms
6
Receptions
4
Property Features
Tenure
Leasehold
Energy Rating
Heating
Gas
Broadband
*³
Property Financials
Price
Asking Price £599,950
Stamp Duty
Rates
£3,106.58 pa*¹
Typical Mortgage
Property Engagement
Views Last 7 Days
787
Views Last 30 Days
5,226
Views All Time
7,831

Features
- Beautiful Detached Red Brick Period Residence
- Exceptionally Well Presented And Preserved Throughout With Quality Finishes And Period Features
- Reception Hall With Period Features
- Kitchen Fitted 5 Years ago Open To Dining Room With Bespoke Fitted Kitchen And Range Of Integrated Appliances
- Lounge With Feature Bay Window And Open Fireplace
- Drawing Room With Open Fireplace And Outlook To Front
- Ground Floor Shower Room
- Generous Utility Room
- Four Well Proportioned Bedrooms To The First Floor
- Family Bathroom Fitted 5 Years Ago
- First Floor Office
- Two Additional Bedrooms To The Second Floor
- Gas Fired Centrally Heated
- Re-roofed in Bangor Blue Slates
- Surrounding Mature Front, Side And Rear Gardens, The Ideal Space For Entertaining, Barbecues And Children At Play
- Garage With Attached Workshop And Wc
- Driveway And Rear Parking
- Generous Corner Position
- Within Walking Distance Of Bangor Lawn Tennis Club
- Convenient And Within Walking Distance Of Bangor Town Centre, Coastal Walks And Bangor Marina
- Within The Catchment Area To A Range Of Local Primary And Grammar Schools
- Ultrafast Broadband Available
Internally this spacious property is set over three storeys providing flexible accommodation with the possibility of six or seven bedrooms, two receptions and an open plan kitchen/dining room. Feature fireplaces, high cornice ceilings and beautiful staircase all add to the period appeal. Not only does no. 1 Farnham Road have impressive features internally, but it also boasts a garage with attached workshop or hobby room creating a wonderful space for the motor enthusiast or provides an area for further development of the existing property subject to necessary planning consents.
Set in private surrounding gardens laid in lawn with driveway parking to the side with feature electric gates, Farnham Road is undoubtedly located within one of North Down’s most prestigious postcodes and this property provides an excellent opportunity for its next owners to enjoy a wonderful family home.
Situated convenient to Farnham Park and the neighbouring Bangor Lawn Tennis Club, this residence is extremely convenient for city commuting via road and rail and is within close proximity to Bangor town centre, Bangor Marina and delightful coastal walks.
Entrance
- Hardwood original front door with double glazed stained glass inset.
Ground Floor
- RECEPTION PORCH:
- Quarry tiled floor, picture rail, cornice ceiling, original inner door with double glazed stained glass inset and top light.
- SPACIOUS RECEPTION HALL:
- With turned spindle staircase to first floor return.
- LOUNGE:
- 5.72m x 4.47m (18' 9" x 14' 8")
Carved mahogany fireplace surround with marble inset and hearth, gas coal fire, picture rail, cornice ceiling, mature outlook to front garden. - DINING ROOM:
- 5.13m x 3.89m (16' 10" x 12' 9")
With oak wooden flooring, measurement into bay window, cornice ceiling, picture rail, carved mahogany fireplace, marble inset and hearth, open fire, mature outlook to front garden. - KITCHEN/DINING/LIVING SPACE:
- 7.09m x 3.43m (23' 3" x 11' 3")
Bespoke fitted handless kitchen with excellent range of high and low level units, Galaxy granite work surface, upstand and sill, inset sink and a half ceramic sink unit, chrome mixer taps, integrated wine cooler, integrated dishwasher, integrated five ring Zanussi gas hob, granite splashback and matt black extractor hood, integrated high level double ovens, Samsung American style ice making fridge freezer, polished porcelain tiled flooring, peninsula unit with built-in casual dining, oak laminate wooden flooring to dining and living space with feature mock fireplace with exposed natural brick, cornice ceiling, picture rail, mature outlook to side. - UTILITY ROOM:
- 3.38m x 2.9m (11' 1" x 9' 6")
With Heather Brown tiled flooring, built-in cabinets, laminate work surface, single drainer stainless steel sink unit, space for fridge and freezer, plumbed for washing machine with space for tumble dryer above, gas fired boiler, glazed access door to rear covered area and access to workshop. - WALK IN SHOWER ROOM:
- 3.99m x 1.88m (13' 1" x 6' 2")
With ceramic tiled floor, low flush WC, pedestal wash hand basin, built-in fully tiled shower cubicle with thermostatically controlled shower unit, part wood panelled, plate rack, cornice ceiling.
First Floor
- First floor return.
- BEDROOM (1):
- 3.99m x 3.86m (13' 1" x 12' 8")
Cornice ceiling, picture rail, mature outlook to Farnham Road. - BEDROOM (2):
- 3.89m x 3.86m (12' 9" x 12' 8")
Cornice ceiling, picture rail, mature outlook to Farnham Road. - BEDROOM (3):
- 3.99m x 3.71m (13' 1" x 12' 2")
Cornice ceiling, picture rail, mature outlook to rear garden. - BEDROOM (4):
- 3.71m x 3.43m (12' 2" x 11' 3")
Exposed wooden flooring, natural brick fireplace alcove, mature outlook to side, cornice ceiling, picture rail. - HOME OFFICE/BEDROOM FIVE:
- 3.38m x 2.51m (11' 1" x 8' 3")
Oak laminate wooden flooring. - BATHROOM:
- 3.81m x 2.29m (12' 6" x 7' 6")
White suite comprising low flush WC, vanity unit, drawer units below, chrome mixer taps, tiled splashback, illuminated mirror, deep filled panelled bath with chrome mixer taps and telephone hand shower, tiled splashback, built-in glazed shower enclosure, fully tiled with chrome thermostatically controlled shower unit, porcelain tiled floor, recessed LED spotlighting, built-in bathroom cabinet.
Second Floor
- SECOND FLOOR RETURN:
- Eaves storage.
- BEDROOM (5)/GAMES ROOM:
- 6.1m x 5.41m (20' 0" x 17' 9")
Vaulted ceiling, Velux window with outlook to rear. - BEDROOM (6):
- 6.1m x 3.89m (20' 0" x 12' 9")
Vaulted ceiling, Velux window, outlook to rear.
Outside
- WORKSHOP:
- Accessed from utility room, bench, drawer units and shelving.
- WC:
- White suite with Jawbox sink unit, storage unit.
- GARAGE:
- Through to garage with roller shutter door and uPVC double glazed side access door, light and power.
- Mature gardens surround the property to front, both sides and rear, laid in lawns with patio areas, covered area to side with outdoor lighting, water tap, driveway to left hand side of Number 1 Farnham Road, vehicular access to rear via sliding timber gate.
Directions
Travelling from the roundabout at Maxwell Road/Bryansburn Road, in the direction of Bangor, continue along the Bryansburn Road. Turn left into Farnham Road. Number 1 is located on the left hand side.




