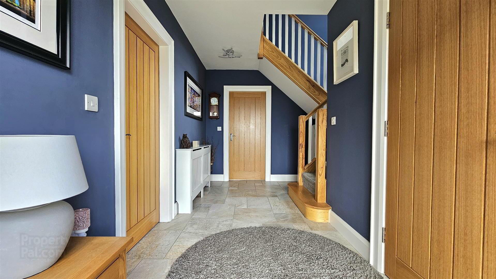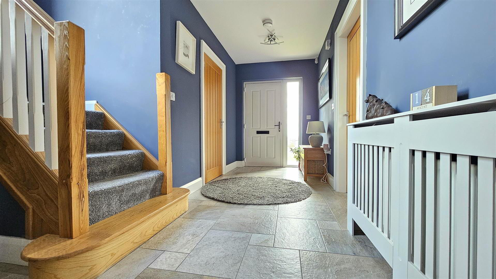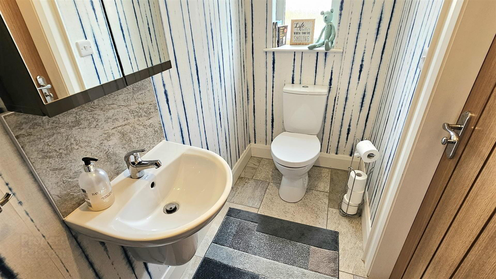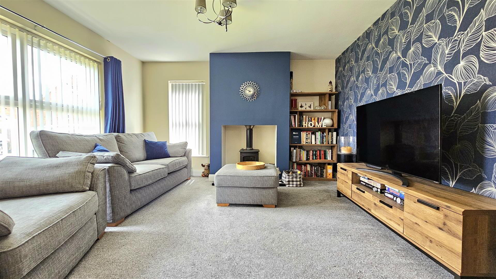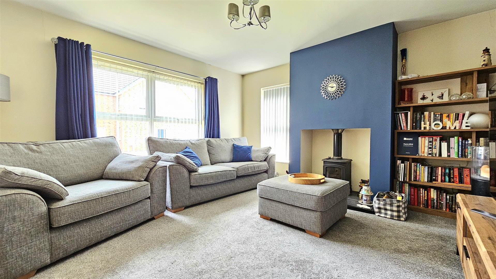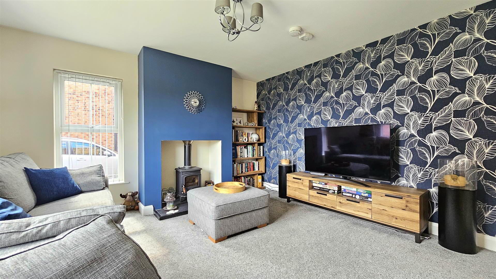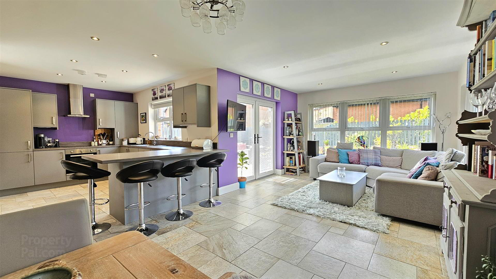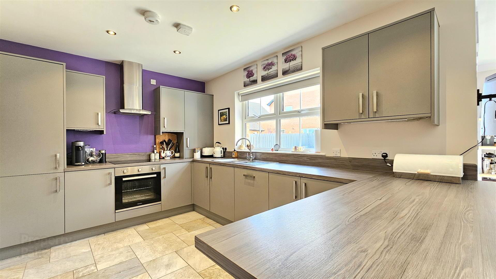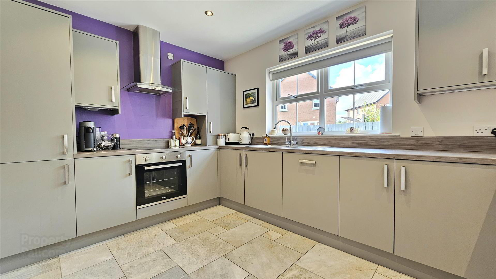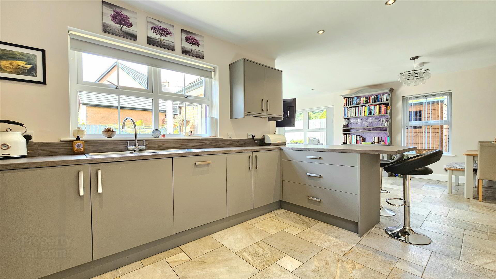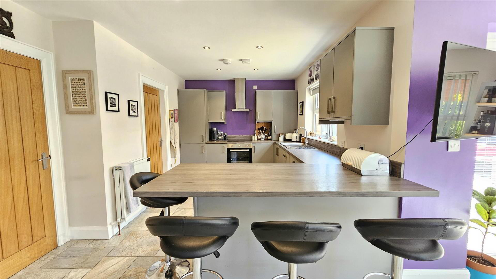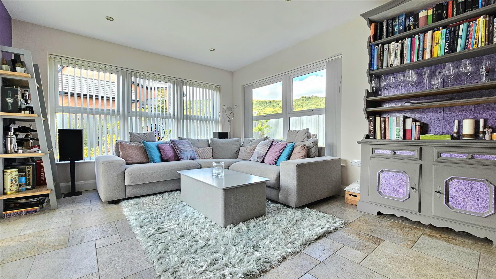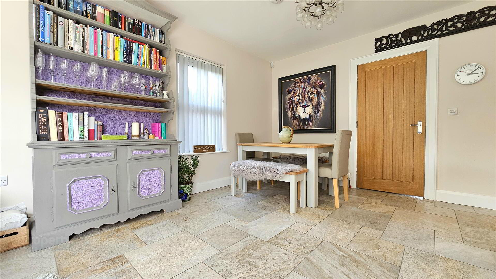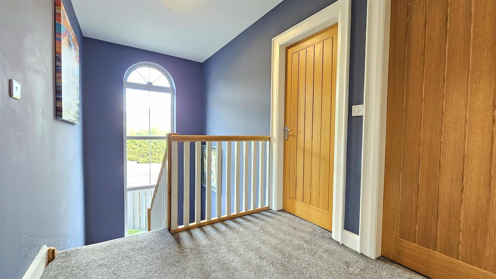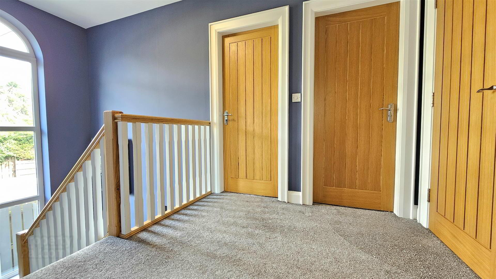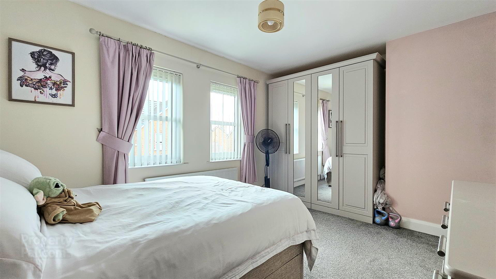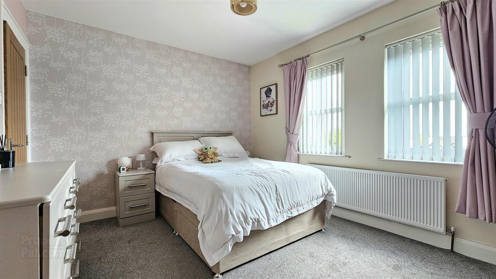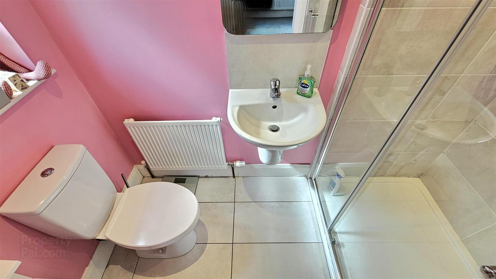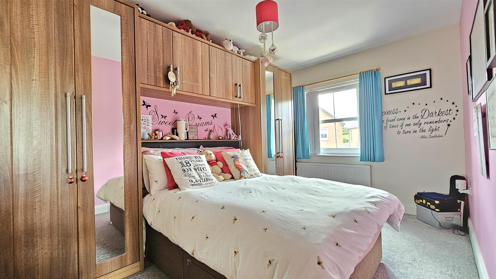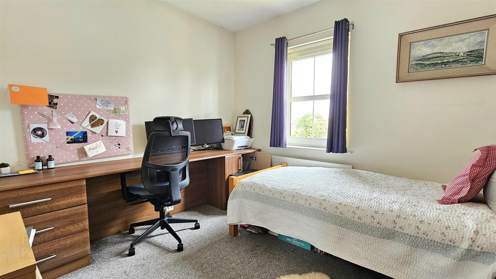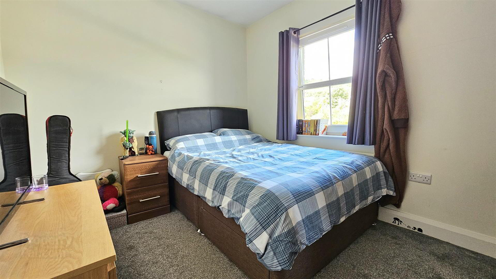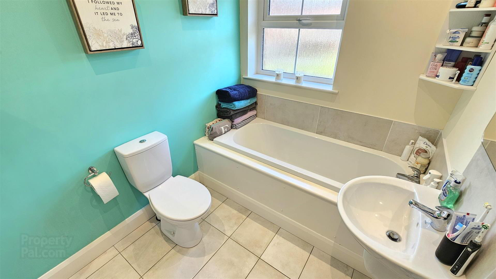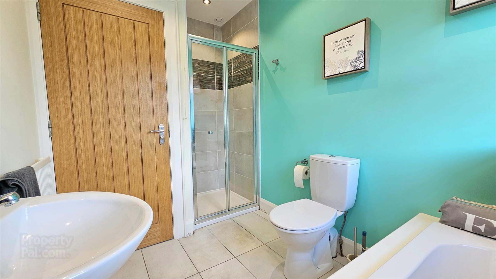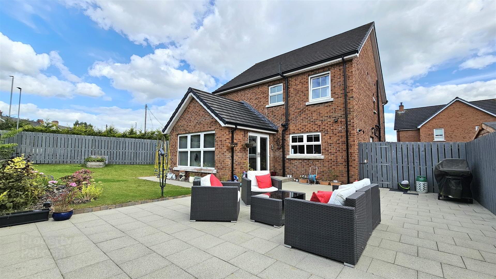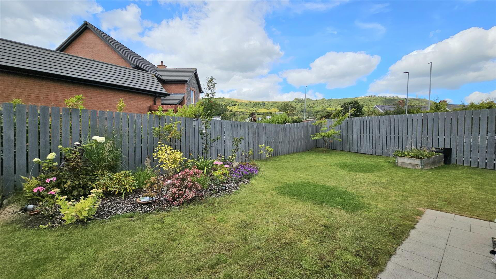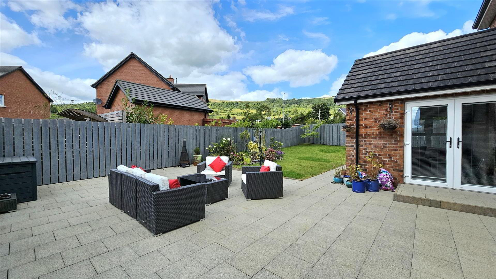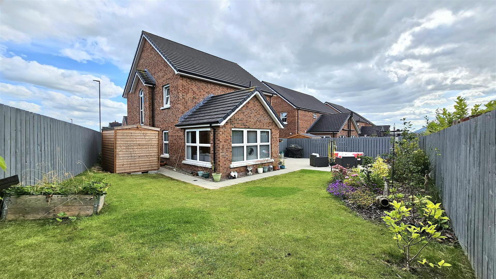1 Farm Lodge Stables,
Greenisland, Carrickfergus, BT38 8ZL
4 Bed Detached House
Sale agreed
4 Bedrooms
3 Bathrooms
2 Receptions
Property Overview
Status
Sale Agreed
Style
Detached House
Bedrooms
4
Bathrooms
3
Receptions
2
Property Features
Tenure
Freehold
Energy Rating
Broadband
*³
Property Financials
Price
Last listed at Offers Around £309,995
Rates
£1,944.00 pa*¹
Property Engagement
Views Last 7 Days
79
Views Last 30 Days
325
Views All Time
24,144
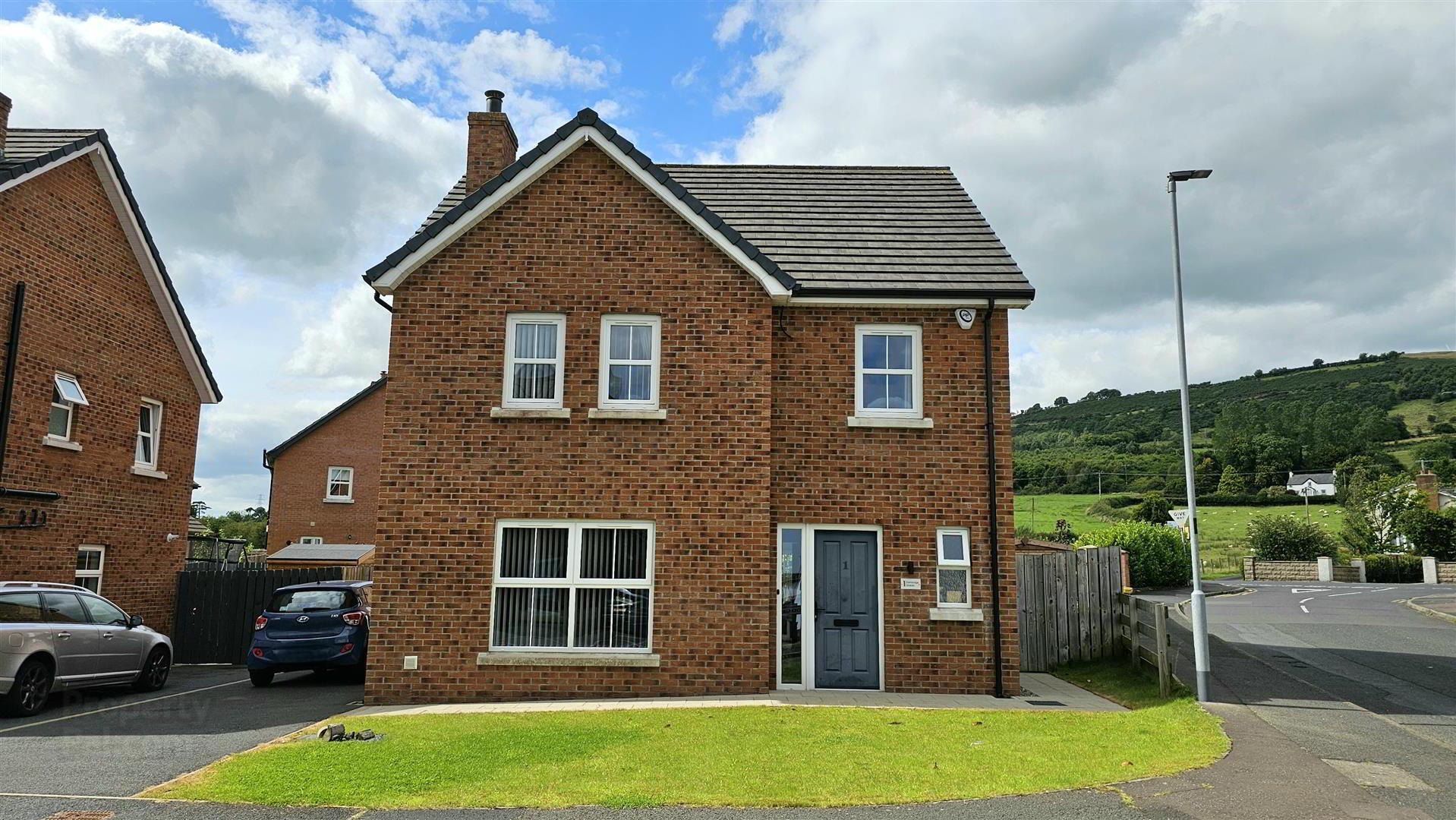 This stunning detached red-brick home offers an ideal family living experience in the highly sought-after Upper Road, Greenisland. Boasting four spacious double bedrooms and stylish open plan dining and family areas the home is immaculately presented throughout, and offers a perfect blend of comfort and style, making it an ideal choice for purchasers seeking a prime location.
This stunning detached red-brick home offers an ideal family living experience in the highly sought-after Upper Road, Greenisland. Boasting four spacious double bedrooms and stylish open plan dining and family areas the home is immaculately presented throughout, and offers a perfect blend of comfort and style, making it an ideal choice for purchasers seeking a prime location.Stunning red brick detached house
Four double bedrooms
Ensuite shower room off the master bedroom
Impressive entrance hall incorporating a part oak staircase
Lounge with cast iron stove
22' dining area open plan to family room
Family room boasts double doors to rear garden
Contemporary kitchen hosting a range of built in appliances and breakfast bar
Utility room and downstairs Wc
Family bathroom with a white suite and separate shower cubicle
Gas heating system
Double glazed windows in upvc frames
Oak internal doors
Fully enclosed gardens part laid to lawn, part laid to patio
Driveway providing parking for the cars
Highly sought after Upper Road, Greenisland location
Ideal family home
Well presented throughout
- Entrance Hall
- Composite door to front aspect, staircase with oak balustrade, radiator, ceramic tiled floor, doors to
- Downstairs WC
- Double glazed window to front aspect, low flush WC, floating sink, radiator, ceramic tiled flooring
- Lounge 4.27m x 4.04m (14'0 x 13'3)
- Double glazed window's to front and side aspect, hole in the wall style fireplace with cast iron stove, tiled hearth, radiator
- Kitchen 3.63m x 3.33m (11'11 x 10'11)
- Open plan to sun room, kitchen area double glazed window to front aspect, range of contemporary high and low level units with roll edge worktops, inset 1.5 bowl with stainless steel sink and drainer with mixer tap over, integrated oven with four ring ceramic hob and stainless steel chimney style extractor fan over, built in fridge freezer and dishwasher, breakfast bar, radiator, ceramic filed floor
- Family room/sunroom 6.71m x 3.58m (22'0 x 11'9)
- Double glazed windows to rear and side aspect, double glazed double doors to rear garden, radiator, ceramic tiled flooring,
- Utility room 2.97m x 1.60m (9'9 x 5'3)
- Double glazed window to side aspect, double glazed door, range of high and low level units with roll edge worktops, inset 1.5 bowl stainless steel sink and drainer with mixer tap over, plumbed for washing machine,
- Stairs and Landing
- Access to loft space, storage cupboard, radiator, doors to
- Bedroom one 4.29m x 3.12m (14'1 x 10'3)
- Double glazed windows to front aspect, radiator
- Ensuite/Shower room
- Double glazed window to side aspect, white suite comprising low flush WC, floating sink and built-in shower cubicle with electric shower over, radiator, ceramic tiled floor
- Bedroom two 4.32m x 2.67m (14'2 x 8'9)
- Double glazed window to rear aspect, radiator
- Bedroom three 2.79m x 3.02m (9'2 x 9'11)
- Double glazed window to side aspect, radiator
- Bedroom four 3.35m x 2.64m (11'0 x 8'8)
- Double glazed window to front aspect, radiator
- Family bathroom
- Double glazed window to rear aspect, white suite comprising low flush WC, floating sink, enclosed bath, separate shower cubicle with thermostatically controlled shower over, radiator, ceramic tiled floor
- Gardens and grounds
- Fully enclosed rear garden part laid to lawn part laid to patio
- Floor Plans
- New to the market... details, measurements and photos to follow shortly
THINKING OF SELLING ?
ALL TYPES OF PROPERTIES REQUIRED
CALL US FOR A FREE NO OBLIGATION VALUATION
UPS CARRICKFERGUS
T: 028 93365986
E:[email protected]

Click here to view the video

