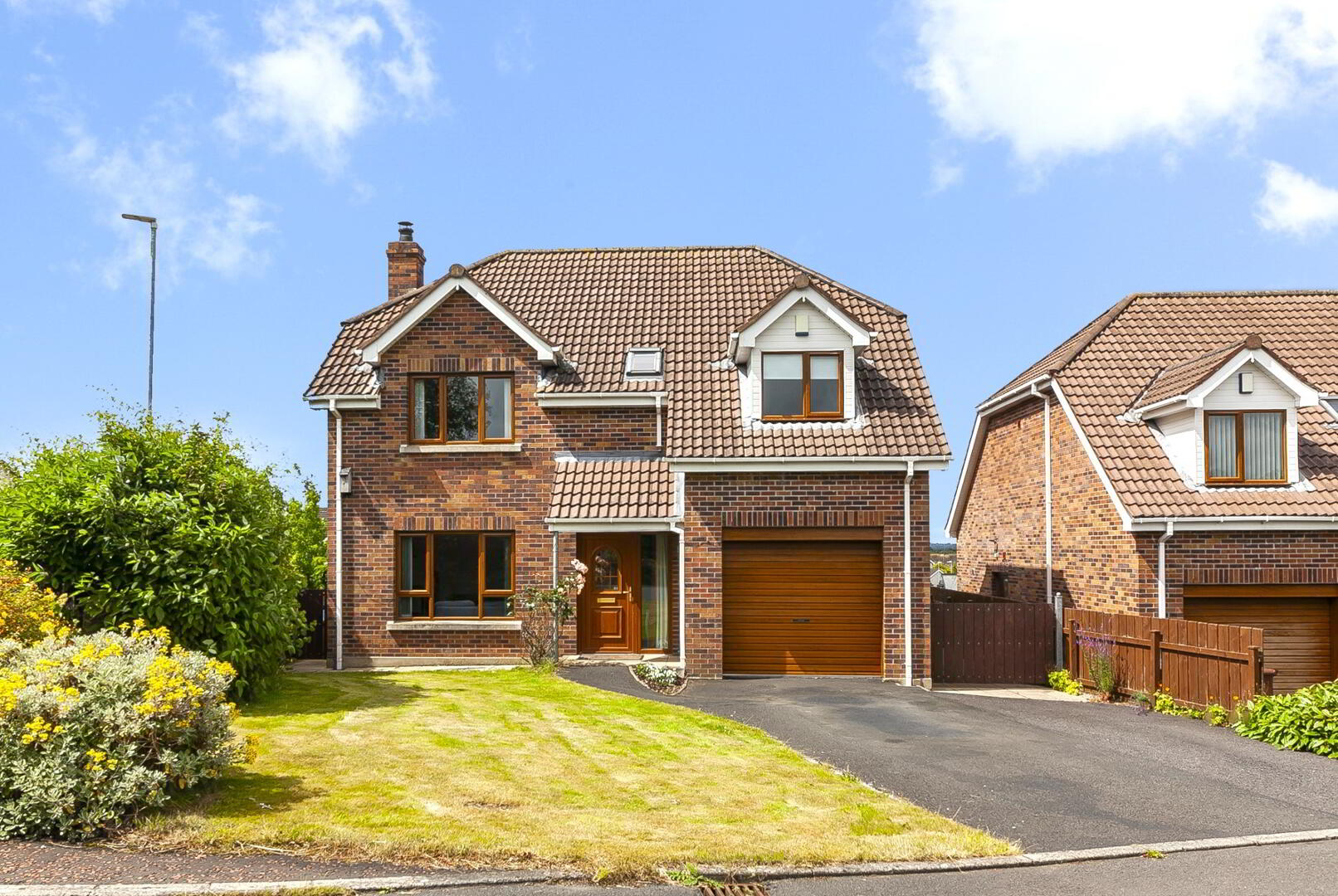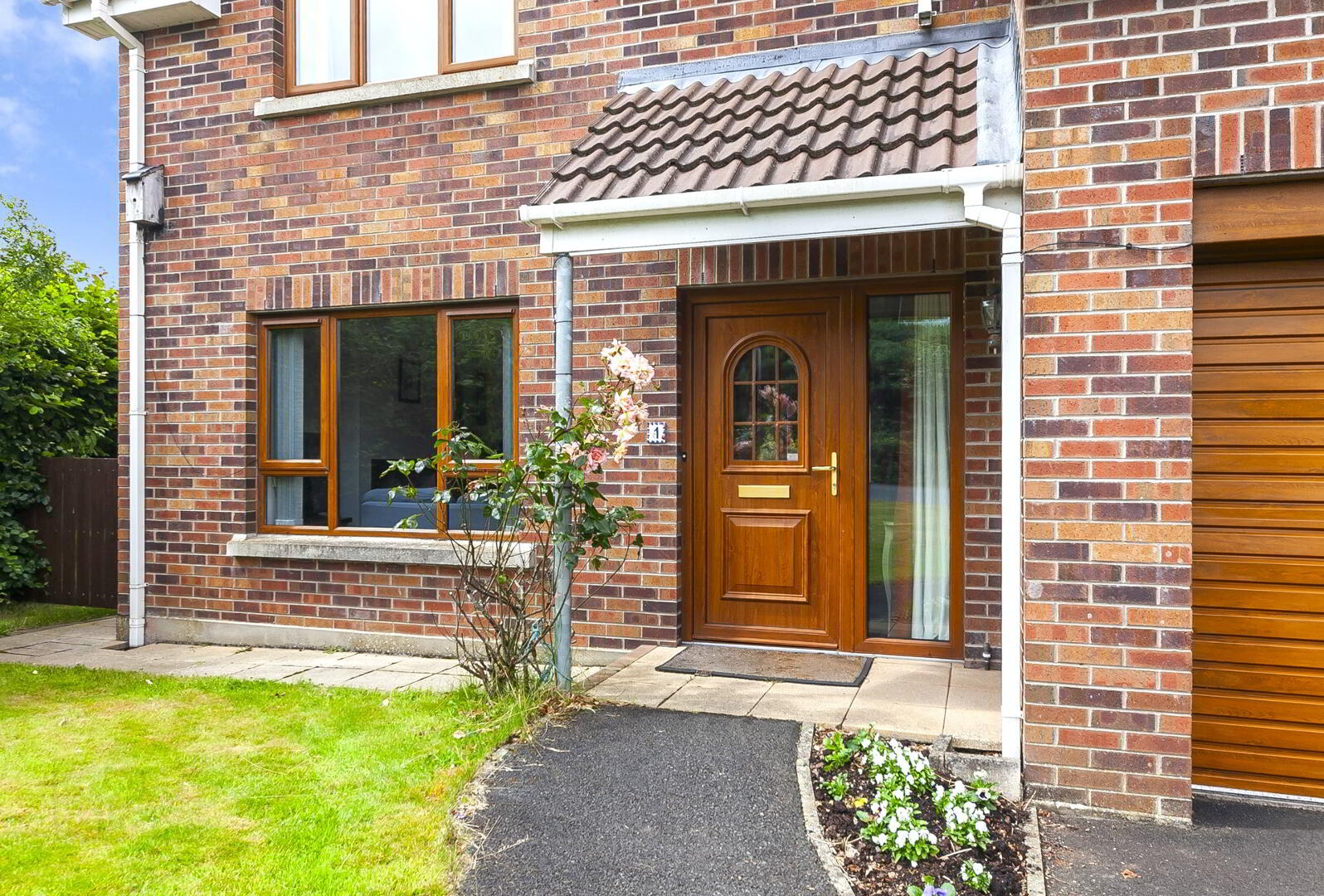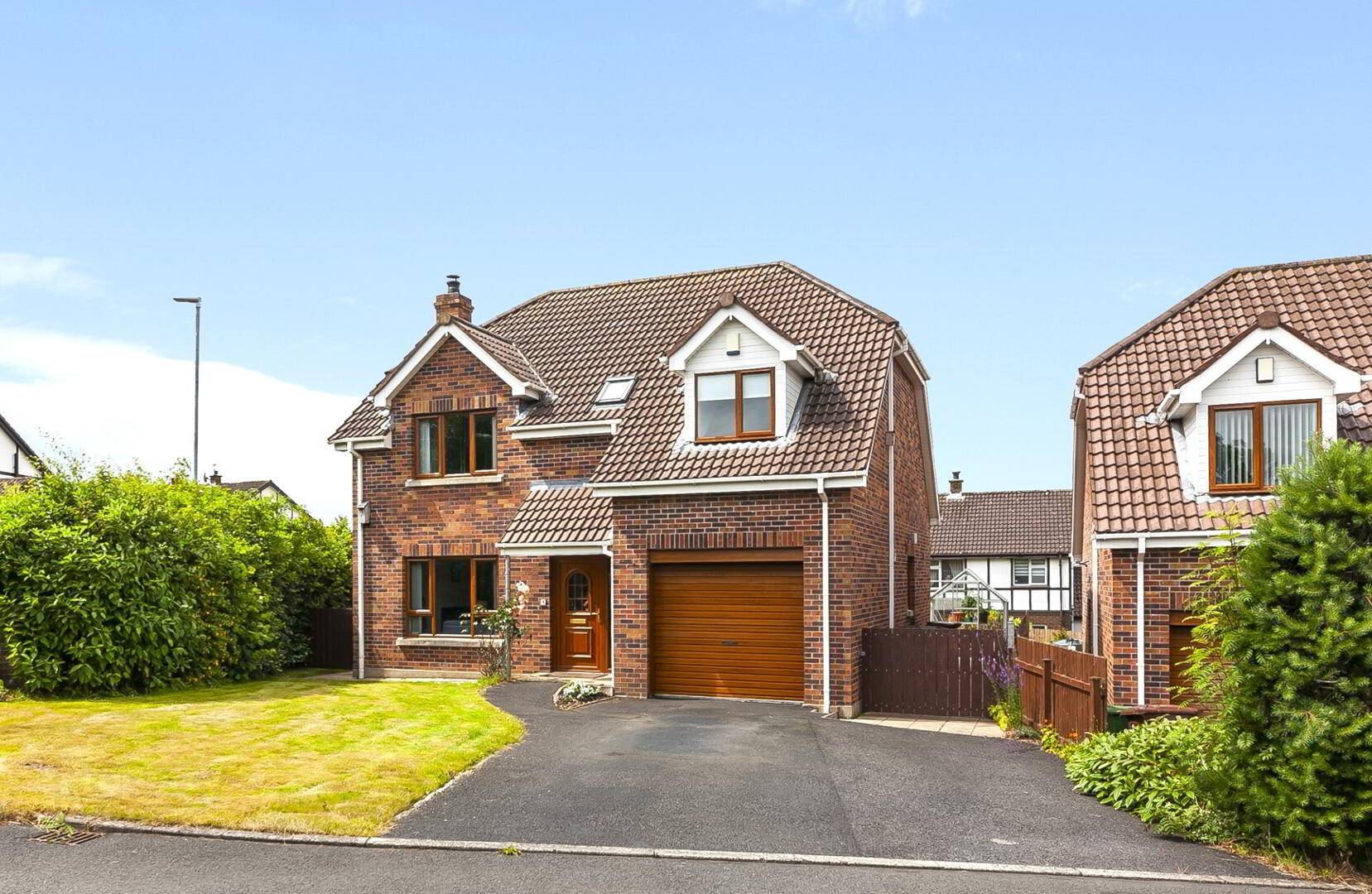


1 Eglantine Close,
Harry's Road, Royal Hillsborough, BT26 6GF
4 Bed Detached House with garage
Sale agreed
4 Bedrooms
2 Bathrooms
2 Receptions
Property Overview
Status
Sale Agreed
Style
Detached House with garage
Bedrooms
4
Bathrooms
2
Receptions
2
Property Features
Tenure
Not Provided
Energy Rating
Heating
Oil
Broadband
*³
Property Financials
Price
Last listed at Offers Around £359,500
Rates
£1,522.50 pa*¹
Property Engagement
Views Last 7 Days
64
Views Last 30 Days
322
Views All Time
5,798

Features
- A superb, well-presented, detached 4-bedroom home, with integrated garage and fully enclosed rear garden with southerly aspect.
- Occupying an enviable corner site tucked away in private cul-de-sac position, a short distance from the award-winning and historic village of Royal Hillsborough.
- Delightful first floor views over the surrounding countryside.
- Boasting stylish interiors and versatile accommodation throughout to include:
- Bright lounge with feature wood burning stove.
- Family Room with French doors to rear patio and garden.
- Well-appointed kitchen and dining room.
- Four bedrooms, (Two with mirror slide robes)
- Master bedroom with luxury ensuite shower room.
- Contemporary principal bathroom with luxury tiling.
- Utility/boot room with access to integral garage.
- Downstairs Cloaks/W.C.
- Oil-fired central heating.
- uPVC Oak effect double glazed windows.
- uPVC soffits, facia, and downspouts.
- Integrated garage/Off street parking for up to 3 cars.
- Delightful and easily maintained gardens, with southwest aspect to rear.
- Only a short distance to all the excellent amenities on offer in Royal Hillsborough.
- Within easy access of Sprucefield shopping complex, and main arterial and commuter links, leading to Belfast City, the International and Dublin airports.
Downshire Estate Agents are delighted to present to the prime homes market, No.1 Eglantine Close, Royal Hillsborough, an attractive and modern four-bedroom detached family home with integral garage, superbly positioned, tucked away in a small private cul-de-sac development, with delightful first floor views over the surrounding countryside.
The ground floor accommodation includes a welcoming hallway with understairs cloaks/W.C., a bright lounge with feature wood burning stove, family room with double French doors, which open onto the rear patio and gardens, and a superbly well-appointed kitchen and dining room, which leads to the utility room and garage.
The first floor boasts, four well-proportioned bedrooms, two with mirror slide robes, master with ensuite shower room and a principal family bathroom with luxury tiling.
The exterior offers, mature easily maintained gardens, laid in lawns, with a wide selection of colourful shrubs and plants. The rear gardens are fully enclosed with a south westerly aspect, perfect for alfresco dining and entertaining. The integrated garage offers shelved storage and houses the oil-fired boiler.
This fine home is further complimented by Oak effect uPVC double glazed windows, oil-fired central heating, and off-street parking for up to three cars.
The property is a short distance from the excellent amenities on offer in the beautiful and historic village of Royal Hillsborough, including the prestigious Downshire Primary School, a host of private fitness, health, and leisure facilities, together with an ever-expanding list of speciality shops, artisan bakeries, cafes, award winning bars and restaurants, and beautiful scenic walks through both the Forest Park and Hillsborough Castle and Gardens.
Royal Hillsborough is Ideally situated for commuters, with ease of access to both the A1 and M1 road networks, leading to Lisburn, Belfast, Dublin and beyond. For the business traveller, Belfast International Airport is a mere forty minutes by car, with Belfast City Airport thirty minutes and Dublin Airport just over an hour away.
With its convenient location, adaptable layout and quality of finish, this superb family home will appeal to a wide range of prospective buyers. Early inspection is essential to fully appreciate all and more this fine property has to offer.
Accommodation Ground Floor:-
Covered Porch:-
Paved. Exterior light.
Entrance Hallway:-
Luxury tiled floor. Under stairs storage.
Cloaks/W.C. :-
Low flush W.C. Pedestal wash hand basin with tiled splash back. Luxury tiled floor.
Lounge: - 11’11” x 14’4” (4.38m x 3.38m)
Feature ‘hole in the wall’ fireplace with wood burning stove, slate hearth, brick effect chamber and complimentary trim. Luxury tiled floor.
Family Room:-10’7” x 10’3” ( 3.26m x 3.13m)
Double French doors. Luxury tiled floor.
Kitchen and dining Room: - 18’1” x 10’11” ( 5.52m x 3.32m)
Well-appointed kitchen, boasting an excellent range of high and low level cabinetry, offering superb storage and finishes to include, complementary worktops, 1¼ composite sink with mixer tap, integrated ‘Hotpoint’ induction hob, low level electric oven and grill, stainless steel extractor hood and Integrated ‘Bosch’ dishwasher. Luxury tiled flooring. Double aspect windows. Recessed spotlights. Door to utility room.
Utility Room: - 10’1” x 5’1” ( 3.08m x1.53m)
Low level cabinetry with stainless steel sink unit and mixer tap. Tiled splash back. Shelving. Plumbed for washing machine. Door to side patio. Door to integrated garage.
First Floor:-
Landing:-
Access to roof void. Hotpress with ‘Mega Flow’ water storage tank and immersion heater.
Rood Void:-
Access via Slingsby style ladder. Floored. Light.
Master Bedroom: - 14’5” x 11’11” (4.39m x 3.63m)
Front aspect with views over open countryside. Feature fitted triple slide robes. Built in cupboard. Laminate wood flooring.
En-suite shower Room: - 6’1” x 6’0” ( 1.85m x 1.83m)
Fully tiled shower enclosure with thermostatically controlled shower. Wash hand basin. Low flush W.C. Luxury tiled floor and walls. Recessed spotlights. Extractor fan.
Bedroom (2) : - 17’8” x 10’2”. (5.38m x 3.09m)
Front aspect with views over the surrounding countryside. Laminate wood flooring.
Bedroom (3) :- 12’9” x 10’8”. (3.88m x 3.25m) At longest and widest.
Rear aspect. Double mirror slide robes. Laminate wood flooring. Velux window. Under eaves storage.
Bedroom (4) 10’8” x 9’9” (3.25m x 2.97m)
Rear aspect.
Principal Bathroom: - 7’4”x 7’0” (2.23m x 2.13m)
Contemporary suite comprising, feature shaped shower bath with curved shower screen and thermostatically controlled shower. Pedestal wash hand basin and low flush W.C. Luxury tiled floor and fully tiled walls. Extractor fan. Shaver point. Velux window.
Outside:-
Front:-
Open aspect with gardens laid in lawns. Boundary side hedgerow and fence. Gates to either side of property. Tarmacked driveway with off street parking for up to three cars.
Integrated Garage:- 18’3” x 9’0” (5.56m x 2.74m)
Roller shutter door. ‘Bluebird’ 70/90 oil fired boiler. Power and light. Shelved storage.
Side & Rear:- South West Aspect.
Fully enclosed gardens laid in lawns, with delightful selection of perennial shrubs and well stocked flowerbeds. Mature boundary hedge and timber fence. Paved patio area and pathways. Outside tap and lights. uPVC oil tank. Shed and greenhouse. Space for bins.
These particulars do not represent any part of an offer or contract and none of the statements contained should be relied upon as fact. Please note we have not tested any systems in this property, and we recommend the purchaser checks all systems are working prior to completion. All measurements are taken to the nearest 3 inches. The floor plans are for illustrative purposes only and do not represent of constitute part of the sale.




