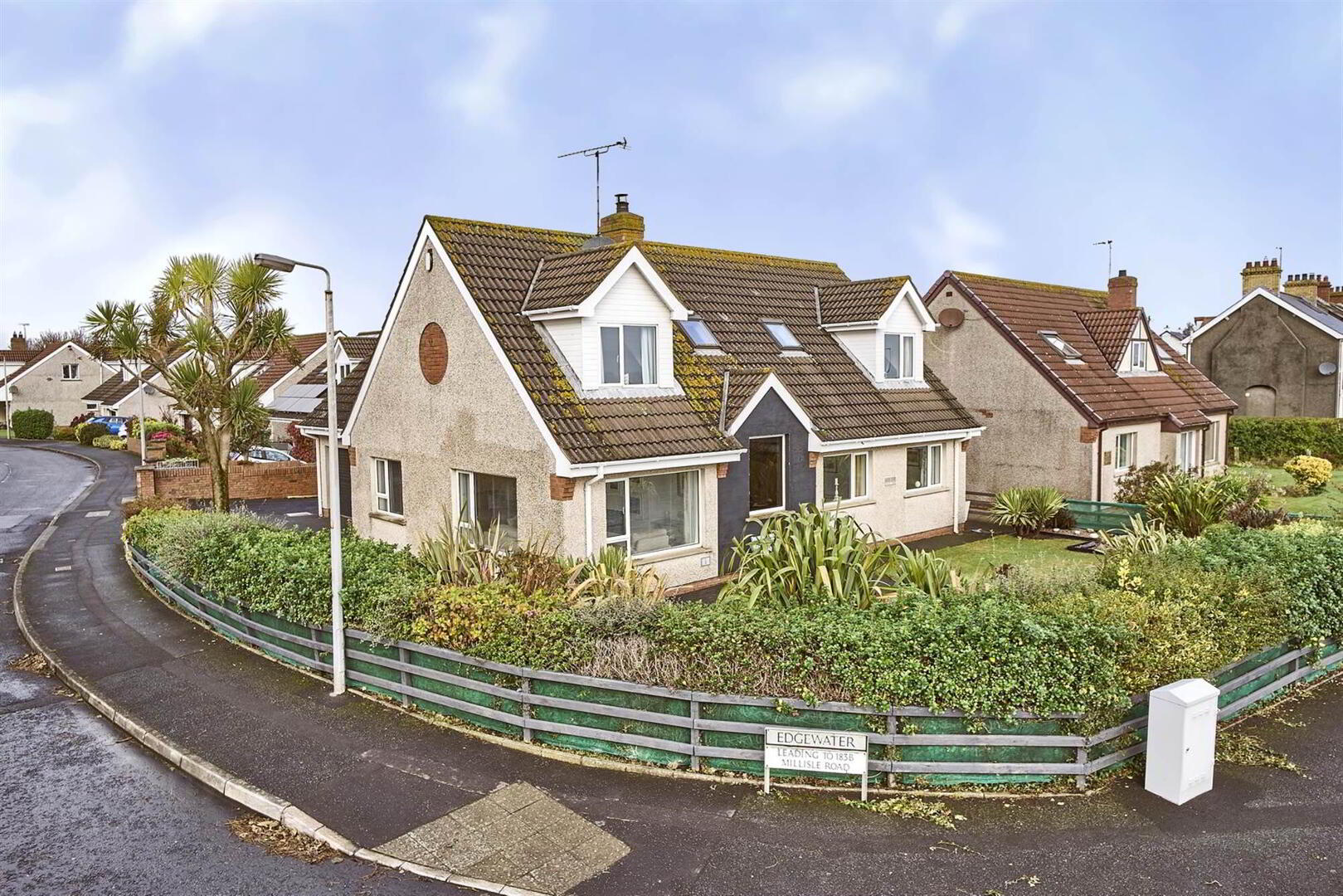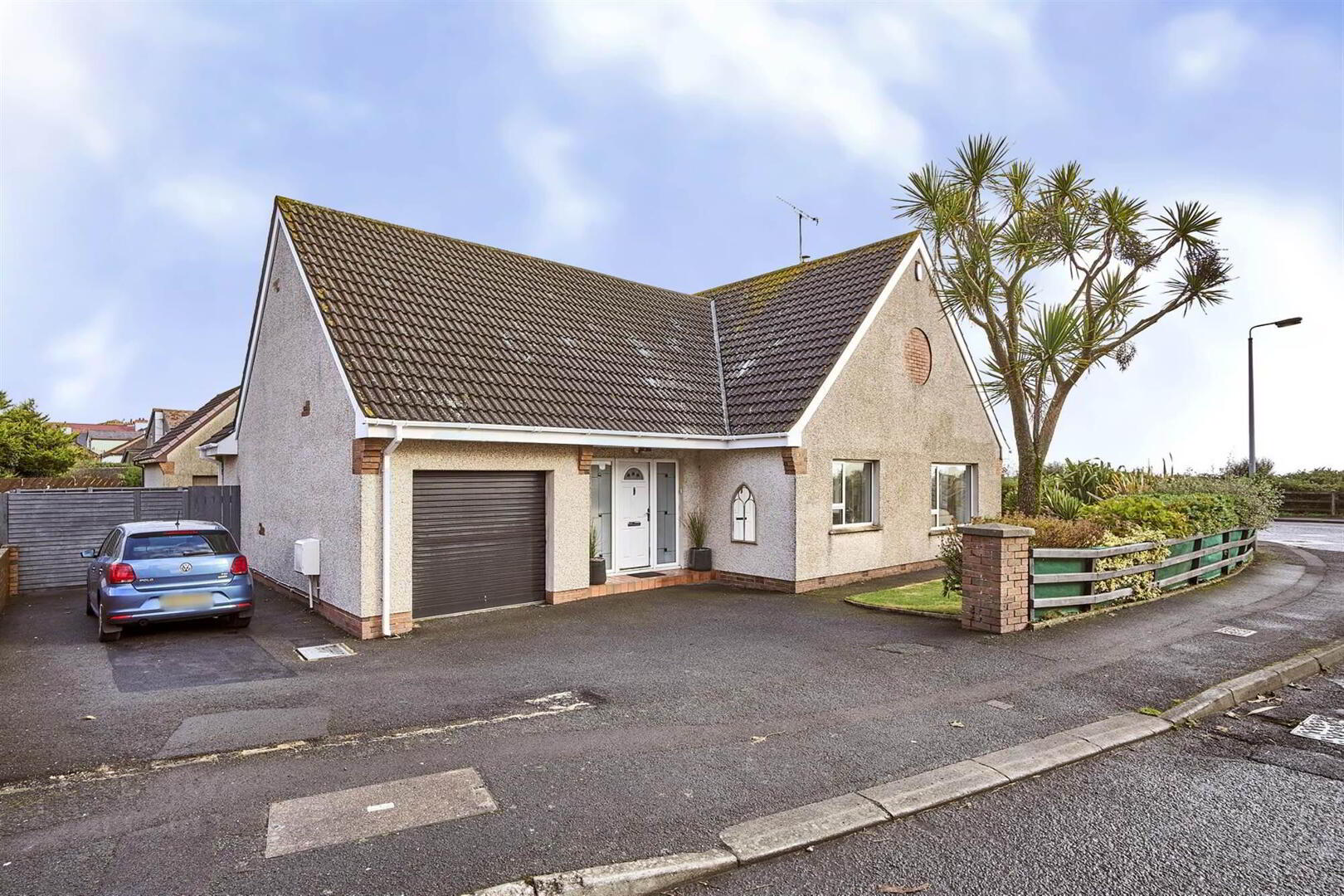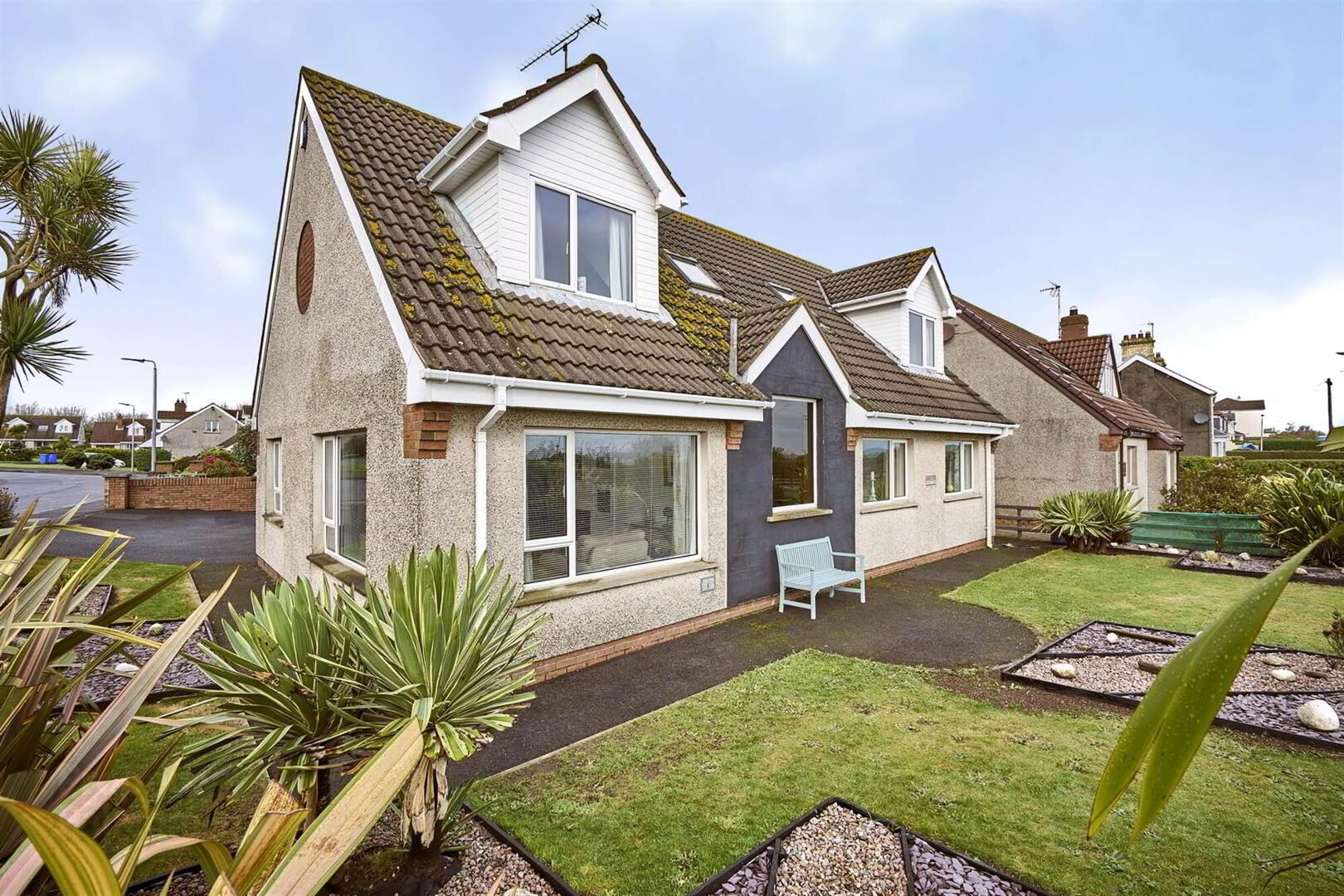


1 Edgewater,
Donaghadee, BT21 0EF
4 Bed Detached House
Offers Over £345,000
4 Bedrooms
2 Receptions
Property Overview
Status
For Sale
Style
Detached House
Bedrooms
4
Receptions
2
Property Features
Tenure
Not Provided
Energy Rating
Heating
Gas
Broadband
*³
Property Financials
Price
Offers Over £345,000
Stamp Duty
Rates
£2,101.51 pa*¹
Typical Mortgage
Property Engagement
Views Last 7 Days
1,216
Views Last 30 Days
1,216
Views All Time
1,216

Features
- A Deceptively Spacious Detached Property with Sea Views Extending to Approximately 2000 Sq Ft
- Spacious Reception Hall Leading to:-
- Open Plan L-Shaped Lounge/Dining Room with Sea Views and Feature Wood Burning Glass Cassette Stove
- Kitchen Open Plan to Breakfast Area with Excellent Range of High Gloss Units and Integrated Appliances
- Solid Oak Staircase Leading on to Spacious First Floor Landing with Access to Generous Eaves Storage facilities - Suitable for Conversion (Subject to Necessary Approvals)
- 4 Bedrooms with Sea Views (2 Bedrooms to First Floor)
- Ground Floor Shower Room / First Floor Bathroom with Separate Shower Cubicle
- UPVC Facias, Soffits and Guttering / Gas Fired Central Heating / Double Glazing / Alarm
- Integral Garage / Tarmac Driveway / Corner Site with Gardens to Front, Side and Enclosed and Landscaped to Rear
- Less than 1 Mile from Town Centre and 30 Minutes Drive from Belfast
- Local Amenities Include Golf Course, Marina, Harbour and Award Winning Restaurants
Re-designed by the present owners, the property is now a delightfully modern home, a combination of contemporary style and elegance with no expense spared to fixtures and fittings and finished to a most exacting standard throughout.
The traditional exterior has been maintained, whilst contemporary open plan living space has been created, complimented by a high gloss kitchen with casual dining space, four bedrooms (two to first floor), luxury ground floor shower room, first floor bathroom and integral garage. Enjoying the openness of a corner site, there are sea views to the front and immaculate gardens to front, side and enclosed and landscaped to rear.
Within walking distance of Ballyvester beach and close to the recreational facilities that offer bowls, tennis and relaxing coastal walks. Only on personal appraisal can one fully appreciate this luxurious home and all it has to offer.
Ground Floor
- COVERED PORCH
- SPACIOUS RECEPTION HALL:
- UPVC composite entrance door with glazed panel, laminate wood flooring, double doors to:-
- LOUNGE:
- 7.95m x 3.53m (26' 1" x 11' 7")
Feature wood burning glass cassette stove, laminate wood flooring, sea views, open plan to:- - DINING ROOM:
- 8.13m x 3.05m (26' 8" x 10' 0")
Laminate wood flooring, sliding patio door to rear. - KITCHEN:
- 3.12m x 2.87m (10' 3" x 9' 5")
Sink unit with mixer tap, range of high and low level high gloss units, work surfaces, integrated dishwasher, built-in eye-level oven, built-in combination microwave/oven, warming drawer, 5-ring gas hob, stainless steel extractor hood and glass canopy, tiled splash back, ceramic tiled floor, open plan to:- - BREAKFAST AREA:
- 3.63m x 2.97m (11' 11" x 9' 9")
Schocki one and a half bowl single drainer sink unit with mixer tap, range of high and low level high gloss units, work surfaces, plumbed for washing machine, two integrated fridges, two integrated freezers, tiled splash back, ceramic tiled floor, door to garage, UPVC door to rear. - INNER HALLWAY:
- Laminate wood flooring, leading to:-
- BEDROOM (3):
- 3.78m x 2.95m (12' 5" x 9' 8")
To include range of built-in furniture, sea views. - BEDROOM (4):
- 2.97m x 2.36m (9' 9" x 7' 9")
Sea views. - SHOWER ROOM:
- White suite comprising fully tiled quadrant shower cubicle with independent electric Mira Sport shower unit, dual flush wc, half pedestal wash hand basin with mixer tap, towel radiator, fully tiled walls, ceramic tiled floor.
- Feature open tread staircase with feature window with sea views, leading to:-
First Floor
- SPACIOUS LANDING:
- Laminate wood flooring, access to generous eaves storage area, suitable for conversion subject to necessary approvals.
- MASTER BEDROOM:
- 4.98m x 3.61m (16' 4" x 11' 10")
To include range of built-in cupboards and drawers, laminate wood flooring, sea views. - BEDROOM (2):
- 4.93m x 3.m (16' 2" x 9' 10")
To include range of built-in cupboards, sea views. - BATHROOM:
- White suite comprising free-standing bath with mixer tap and shower attachment, large fully tiled quadrant shower cubicle with independent electric Mira shower, half pedestal wash hand basin with mixer tap, dual flush wc, half tiled walls, ceramic tiled floor, towel radiator, hotpress with copper cylinder and Willis type immersion heater.
Outside
- INTEGRAL GARAGE:
- 5.21m x 3.07m (17' 1" x 10' 1")
Automatic roller door, light and power, Viessmann Combi gas boiler (installed 2021). - Tarmac driveway.
- Corner site with gardens to front and side in lawns and flowerbeds, with feature railway sleepers.
Enclosed paved patio area to rear with decking.
Plastic oil storage tank. Outside light and water tap.
Directions
Leaving Donaghadee town centre travel towards Millisle passing The Commons on your left hand side Edgewater is a further 1/4 mile on right.



