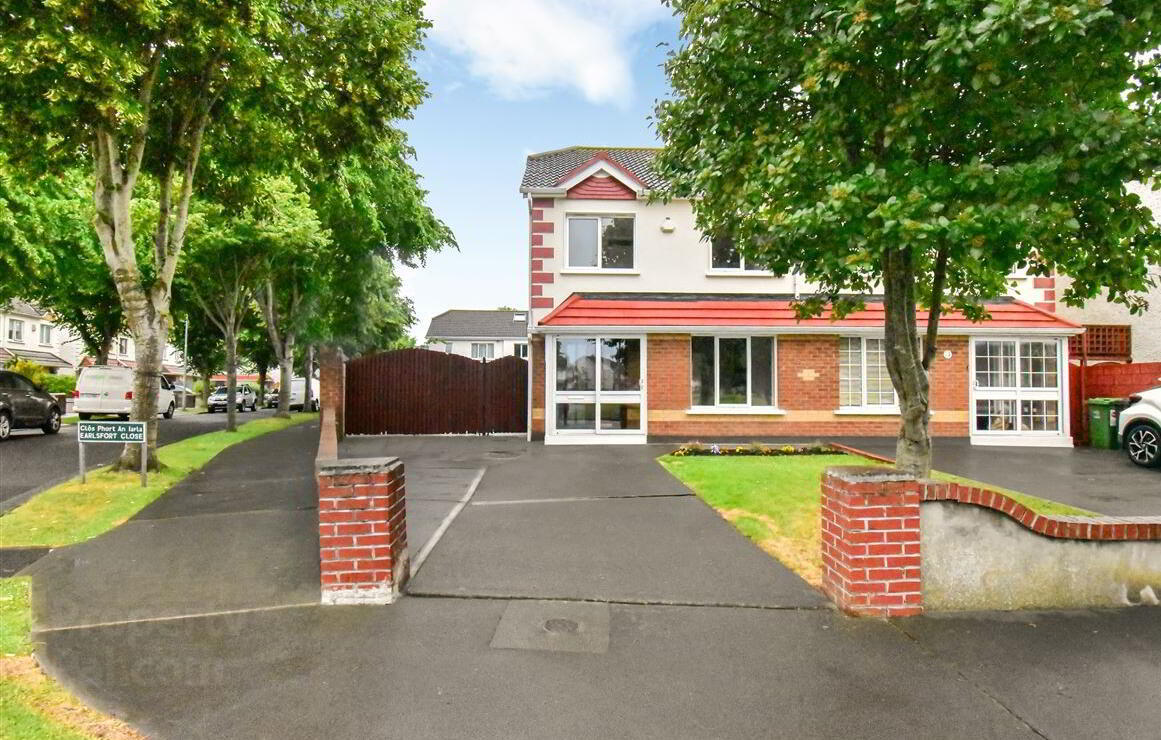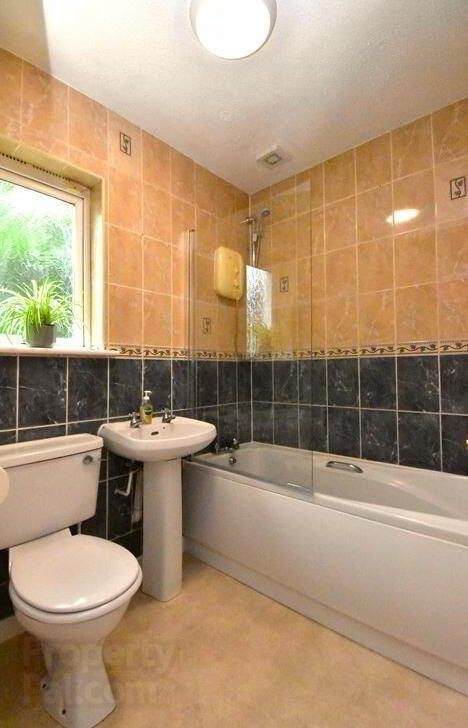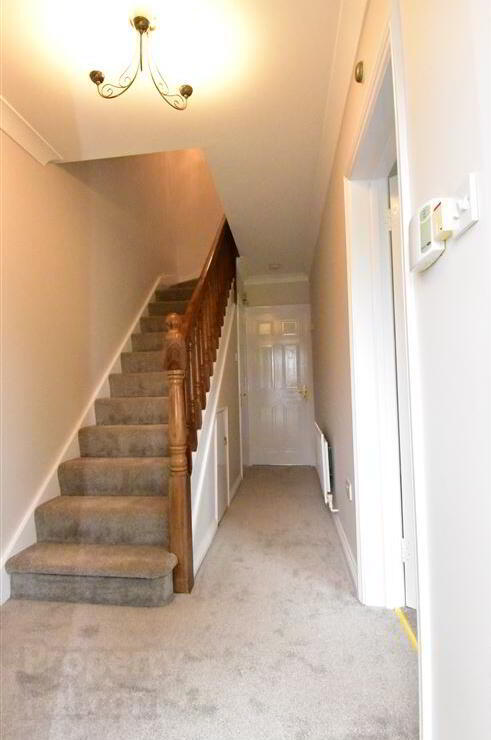


1 Earlsfort Park,
Lucan, Dublin, K78RT68
3 Bed Semi-detached House
Price €395,000
3 Bedrooms

Key Information
Status | For sale |
Price | €395,000 |
Style | Semi-detached House |
Bedrooms | 3 |
Tenure | Not Provided |
BER Rating |  |
Stamp Duty | €3,950*² |
Rates | Not Provided*¹ |

Features
- • Gas fired central heating • UPVC double glazing • Newly painted throughout • New carpets throughout • Large side entrance perfect for future development (subject to FPP) • Large Steeltech Supreme storage shed • Built in ladder for access to partially floored and shelved attic • Built in wardrobes • 3 bathrooms • Extends to approximately 90 Sq metres • Built c.1997 • Ber: C2 • Superb location facing open green space • Easy access to M4 M50 motorways • Short distance to local shops, schools and recreational facilities
PROPERTY PARTNERS O’BRIEN SWAINE are delighted to offer this superb family home nicely positioned on a corner plot overlooking open green space in the highly sought after development of Earlsfort.
This recently redecorated home features 3 spacious bedrooms, each with built-in wardrobes and 3 separate bathrooms, ensuring comfort and convenience for the whole family. Inside, you'll find a bright and welcoming interior with a well-appointed kitchen, spacious living areas and the property has just been repainted throughout.
The property boasts an extra-large garden, perfect for outdoor activities and relaxation, along with an expansive side entrance (approx. 4.4m), offering excellent potential for future development (subject to relevant planning permission). Whether you're looking to extend the living space or create a separate space, the possibilities are endless.
Great location approximately 300 metres from Balgaddy Park, approximately 1.5 kilometres from Fonthill railway station and approximately 1.8 kilometres from Liffey Valley Shopping Centre.
This is a fantastic opportunity for any first-time buyers or families looking to establish their roots in a quiet residential enclave ideally positioned to benefit from all the amenities on offer in the Earlsfort area.
This family home is a short distance from a host of amenities both essential and recreational. These include close proximity to the N4/M4/M50/M7, Liffey Valley and Ballyowen Shopping Centres, and a variety of schools, public transport, parks and sporting facilities
This property is also ideal for a potential investor to build or expand on the generous space available to the side of the house.
Don't miss the opportunity to make this exquisite property your new home. Contact us today to arrange a viewing!
Accommodation includes: Entrance Hall, livingroom, diningroom, kitchen, WC, 3 bedrooms, bathroom and ensuite
Accommodation
Storm porch: 1.8m x 0.7m
Tiled floors
Entrance Hall: 4.61m x 1.73m
Carpet, ESB fusebox, alarm panel, understairs storage
WC: 1.6m x 0.8m
Wood effect flooring, WC and WHB, tiled splashback, wall mounted mirror
Livingroom: 3.43m x 4.75m
Carpet, TV point, feature fireplace (solid fuel), wall mounted mirror, double doors to diningroom
Diningroom: 2.7m x 3.8m
Tiled floor, patio door to rear garden
Kitchen: 5.3m x 2.6m
Wall and floor mounted units, tiled floors and splashback, integrated oven, gas hob and extractor fan, plumbed for stainless steel sink unit, washing machine and gas boiler, door to rear garden
Landing: 3.3m x 1.64m
Carpet, access to attic
Bedroom 1: 2.7m x 3.8m
Carpet, built in wardrobes, TV point
Bedroom 2: 2.7m x 2.3m
Carpet, built in wardrobes, TV point
Bathroom: 2.0m x 1.6m
WC, WHB and bath with electric shower, extractor fan, tiled bath surround and splashback
Bedroom 3: 3.4m x 3.4m
Carpet, TV point, free standing wardrobes
Ensuite: 1.8m x 1.3m
WC, WHB and shower, tiled, extractor fan
OUTSIDE
Front – Lawn with mature tree and planted area, driveway to fit 2 cars, extra large side entrance extending to 4.4 metres
Rear – Lawn, patio area, large metal garden shed, extra-large space to the side of the property for future development of extension subject to relevant planning permission


