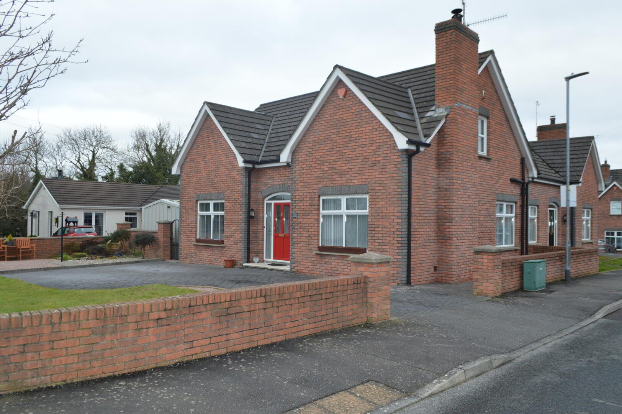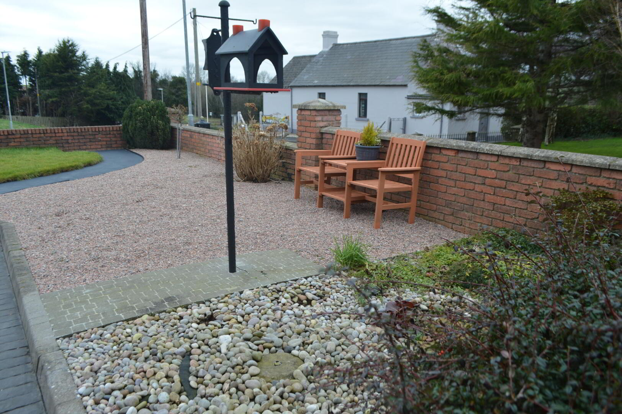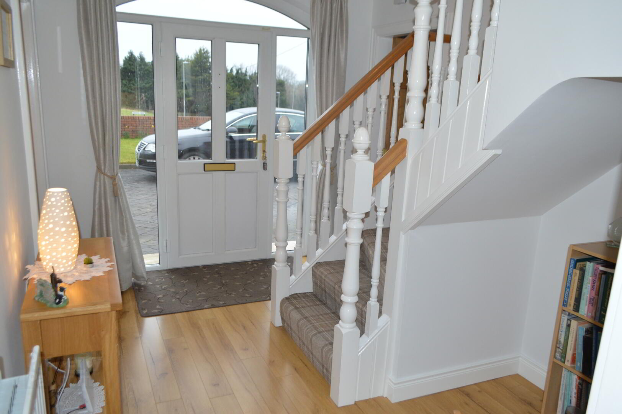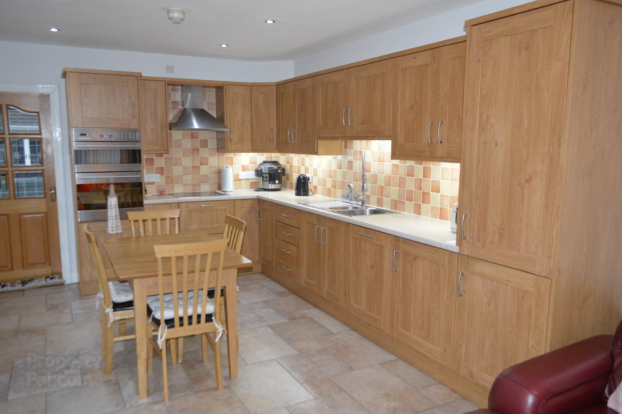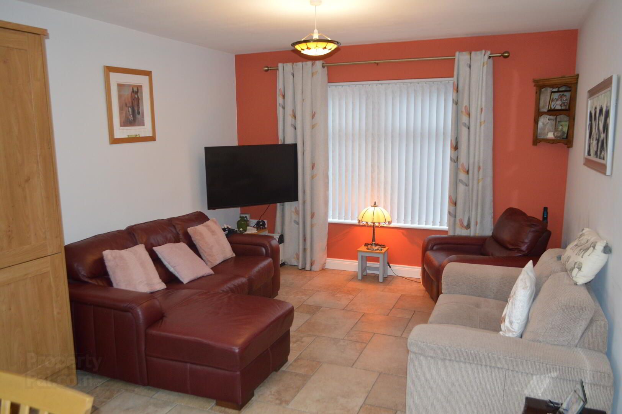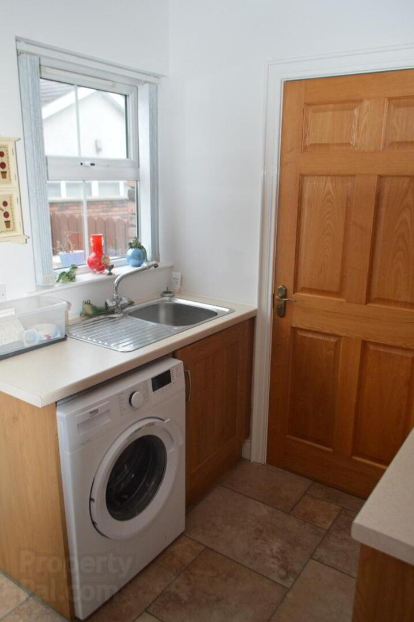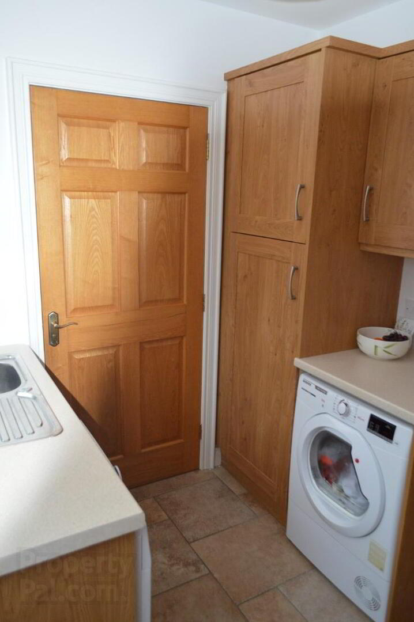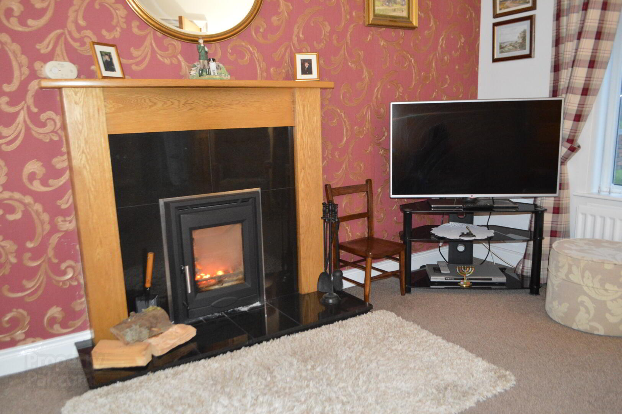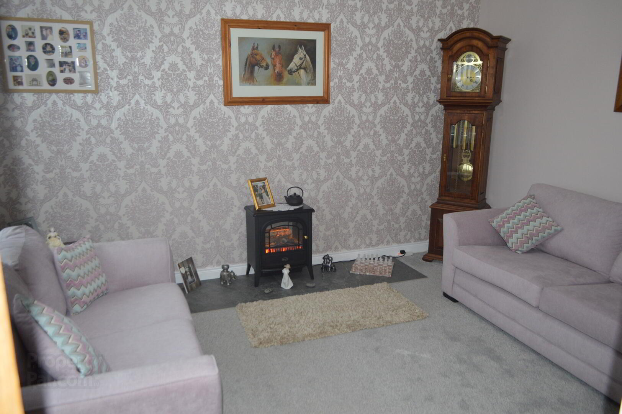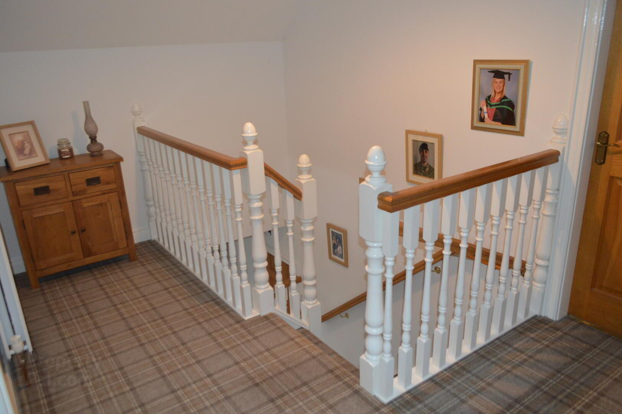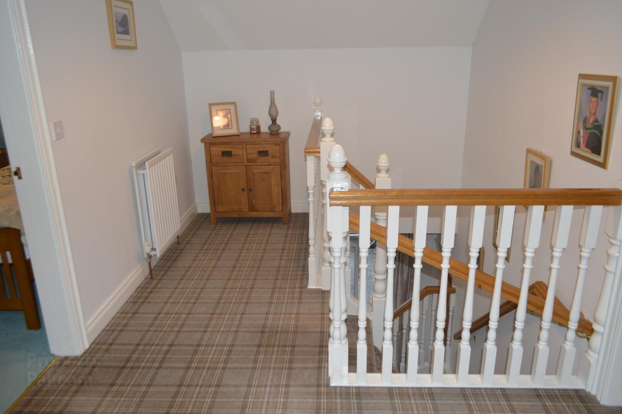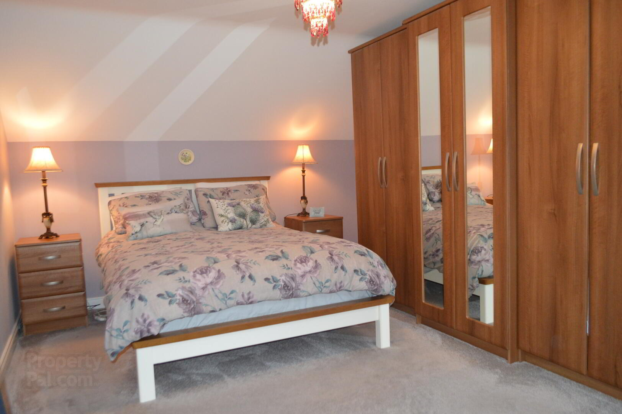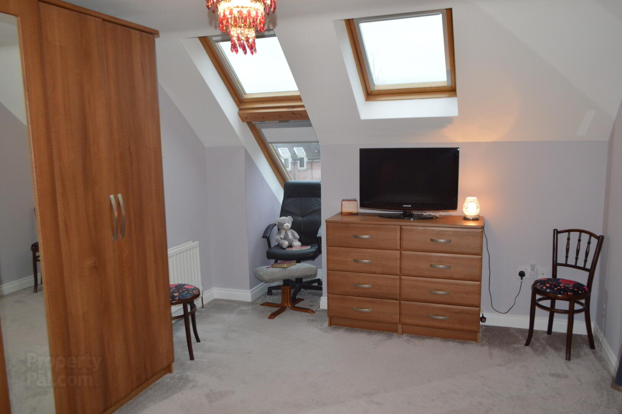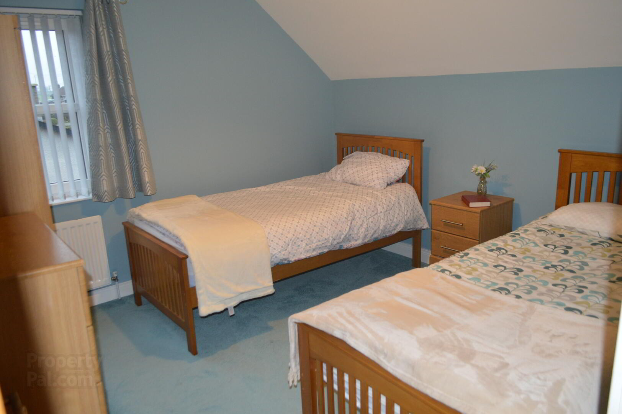1 Dobbin Heights,
Portadown, BT62 4EE
Highlighted property
Offers Over £179,950
3 Bedrooms
2 Bathrooms
2 Receptions
Property Overview
Status
For Sale
Style
Semi-detached Chalet
Bedrooms
3
Bathrooms
2
Receptions
2
Property Features
Tenure
Not Provided
Energy Rating
Heating
Oil
Broadband
*³
Property Financials
Price
Offers Over £179,950
Stamp Duty
Rates
£1,135.09 pa*¹
Typical Mortgage
Legal Calculator
Property Engagement
Views Last 7 Days
343
Views Last 30 Days
2,079
Views All Time
8,070
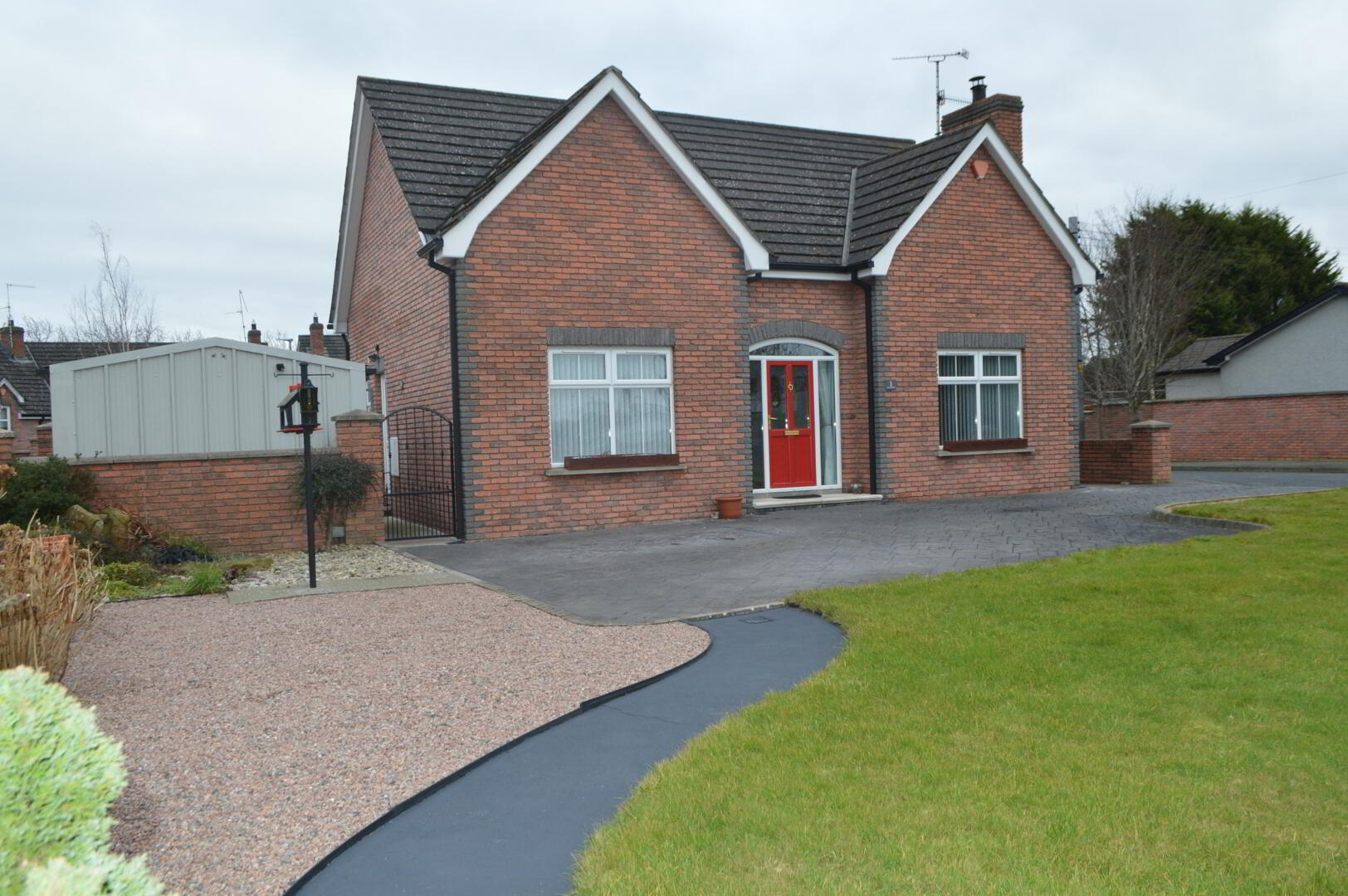
Features
- • Spacious entrance hall with oak flooring
- • Open plan fully fitted oak effect kitchen with dining and family area
- • Lounge with feature fireplace and wood burning stove
- • Utility room and downstairs wc
- • Three bedrooms (one on ground floor)
- • White bathroom suite with panelled bath and corner shower
- • Oil fired central heating, pvc double glazed windows and exterior doors
- • An internal inspection comes highly recommended
A beautifully presented semi-detached chalet bungalow finished to a high standard throughout with open plan living accommodation. Convenient driving distance to Portadown, Richhill and Armagh.
ACCOMMODATION COMPRISES OF THE FOLLOWING:
ENTRANCE HALL - PVC front door with double glazed side screens, oak flooring, telephone point, burglar alarm.
LOUNGE – 13’2x11’1 Feature oak fireplace with black marble hearth incorporating a wood burning stove, TV point.
OPEN-PLAN FULLY FITTED KITCHEN/DINING/FAMILY AREA 23’10x11’4
Oak style shaker fitted kitchen with extensive range of high & low level units, built in oven, integrated dishwasher and fridge freezer, extractor fan, 1 ½ bowl stainless steel sink unit,concealed lighting, partially tiled walls, tiled flooring, recessed lighting, TV point.
UTILITY ROOM – 8’0x6’9 A range of oak style fitted high & low level units, worktops, plumbed for washing machine, space for tumble dryer, tiled flooring, extractor fan, and PVC rear door.
WC OFF – Comprising low flush wc, pedestal wash hand basin, tiled flooring, and panelled radiator extractor fan.
BEDROOM 3 /RECEPTION 3– 13’2x11’1 Currently used as third reception.
FIRST FLOOR LANDING – Walk-in hot press with lighting and fitted storage, access to roof space.
MASTER – 16’8x11’0Fitted robes, TV point, velux windows.
BEDROOM 2– 10’10x10’8
BATHROOM –White suite comprising of walk-in electric shower, panelled bath with telephone hand shower, mirrored vanity unit with lighting, low flush wc, pedestal wash hand basin, velux window, fully tiled flooring and walls, extractor fan.
OUTSIDE:
• Walled gardens to front laid in lawns
• Rockery with feature water fountain and shrubberies
• Cobble effect concrete driveway providing excellent parking
• Gated enclosed rear with boundary wall, excellent insulated garden shed
• Outside lighting, water tap and electric power sockets
VIEWING BY APPOINTMENT THROUGH AGENT CONTACT: HENDRON PROPERTY
TELEPHONE: 028 38351321 / E-MAIL: [email protected]


