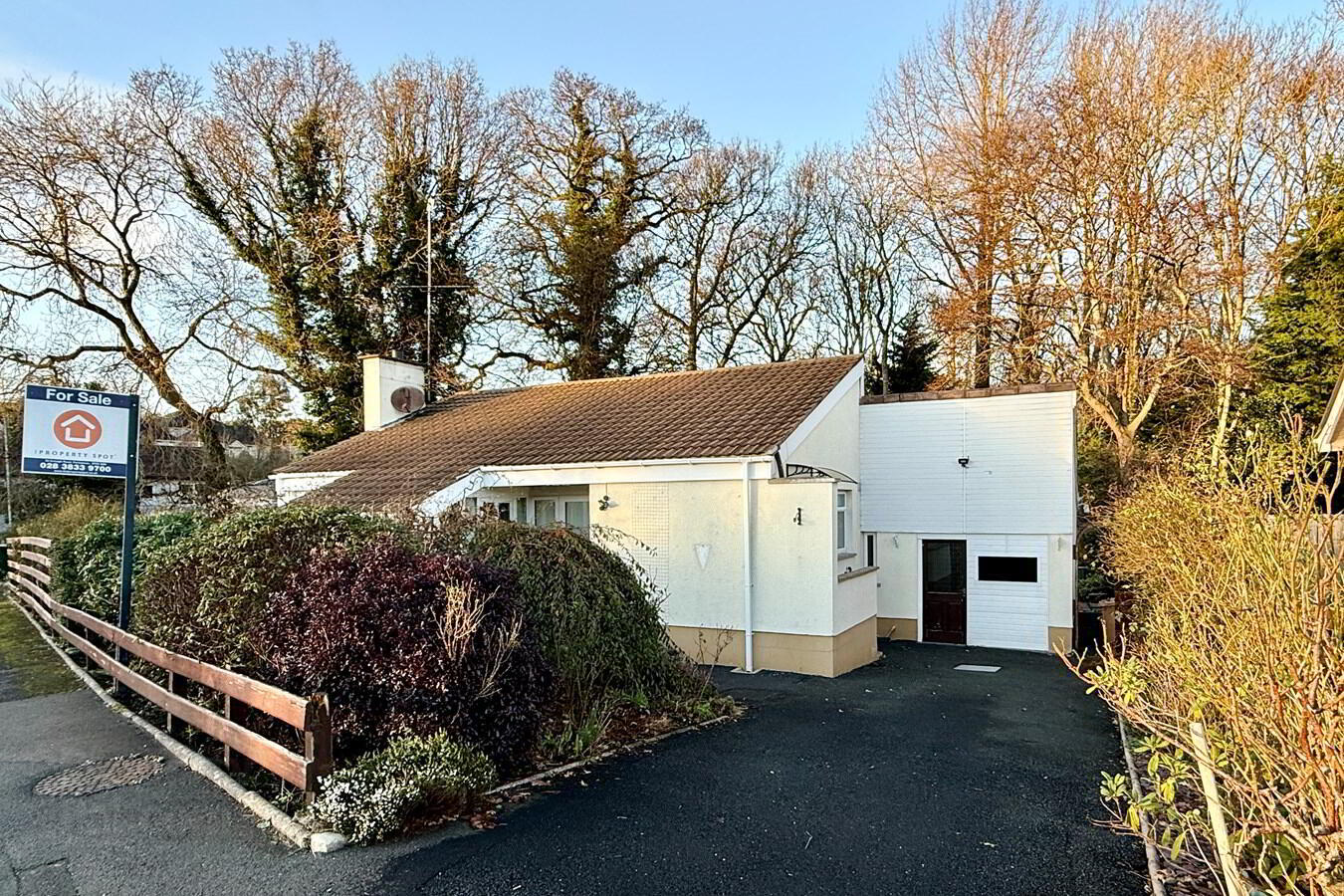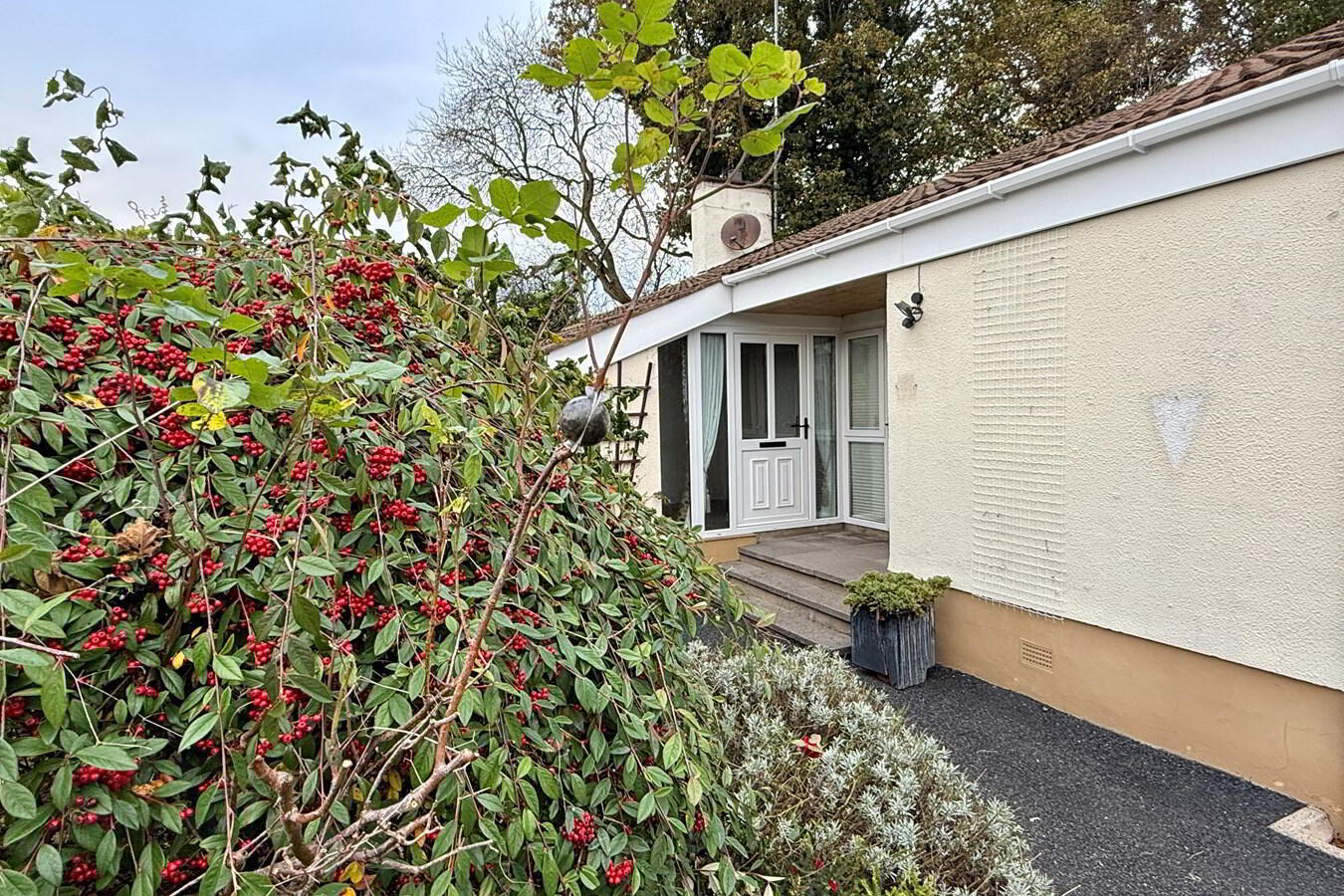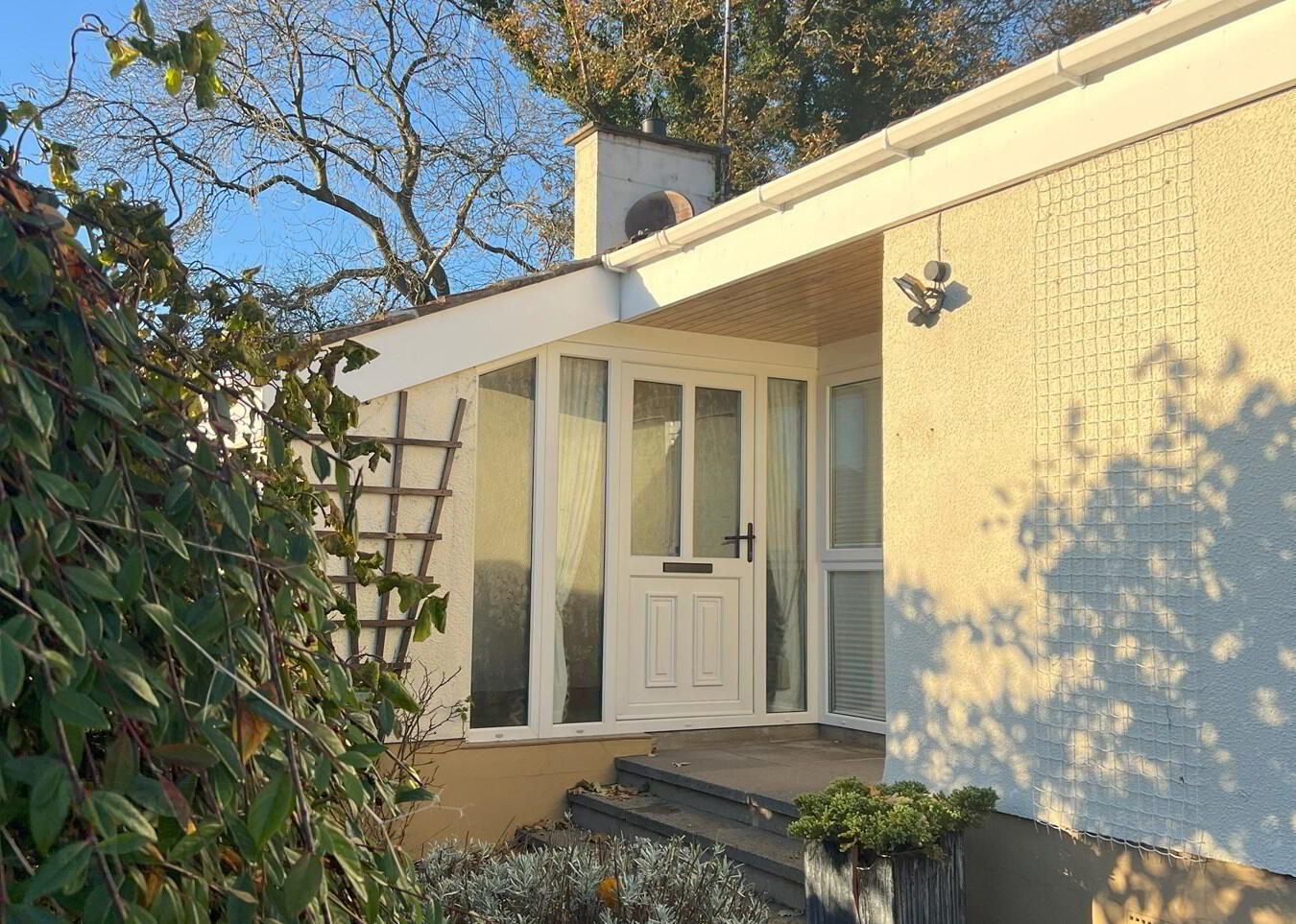


1 Deans Walk,
Richhill, BT61 9LD
3 Bed Bungalow
Guide Price £175,000
3 Bedrooms
1 Bathroom
2 Receptions
Property Overview
Status
For Sale
Style
Bungalow
Bedrooms
3
Bathrooms
1
Receptions
2
Property Features
Tenure
Not Provided
Energy Rating
Broadband
*³
Property Financials
Price
Guide Price £175,000
Stamp Duty
Rates
£1,314.17 pa*¹
Typical Mortgage
Property Engagement
Views Last 7 Days
1,070
Views Last 30 Days
3,217
Views All Time
14,299

Features
- Entrance hall
- Lounge with vaulted ceiling
- Dining room with vaulted ceiling
- Oak effect kitchen with dining area
- Three bedrooms
- Attractive shower room
- PVC double glazed windows
- Oil fired heating
- Garage with pedestrian door
- Mature gardens
<p>Three Bedroom Split Level Bungalow</p><p>Located At The Entrance Of A Popular Development</p><p>With Mature Gardens, Backing Onto Woodland</p>
Three Bedroom Split Level Bungalow
Located At The Entrance Of A Popular Development
With Mature Gardens, Backing Onto Woodland
This lovely bungalow is located at the entrance to Deans Walk. It boasts a lovely feeling of space and light with the use of large windows and vaulted ceilings in the lounge and dining room.
Outside there are mature gardens and a large patio area at the rear. There is a mature woodland behind the bungalow which is a haven for birds and other wildlife.
It is ideally located, just off Sleepy Valley and convenient to Richhill village and the Fruitfield Foodhall.
Entrance Hall9' 5" x 6' 8" (2.87m x 2.03m) PVC front door, wood panelled vaulted ceiling
Lounge
19' 5" x 11' 8" (5.92m x 3.56m) Mahogany fireplace with cast iron/tiled inset, picture window at front, wood panelled vaulted ceiling
Dining Room
12' 2" x 10' 6" (3.71m x 3.20m) Wood panelled vaulted ceiling, patio door
Kitchen
15' 10" x 8' 2" (4.83m x 2.49m) Oak effect kitchen with high and low level units, display cabinet, extractor fan, 1½ bowl sink, partially tiled walls, chinese slate floor, dining area
Rear Hall
14' 0" x 6' 2" (4.27m x 1.88m) Hot press
Bedroom 1
10' 3" x 9' 7" (3.12m x 2.92m)
Bedroom 2
13' 0" x 9' 9" (3.96m x 2.97m) Built in wardrobe
Bedroom 3
9' 7" x 8' 0" (2.92m x 2.44m) Built in wardrobe
Shower Room
6' 9" x 6' 0" (2.06m x 1.83m) White suite comprising corner shower cubicle, wash hand basin, w.c., tiled floor, walls are partially panelled and partially tiled, wood panelled ceiling
Outside
Shrubs at front, tarmac driveway.
Private rear garden with large paved patio area
Side garden laid in lawn with shrub beds
Block built shed
Garage
17' 0" x 10' 0" (5.18m x 3.05m) Pedestrian door at front




