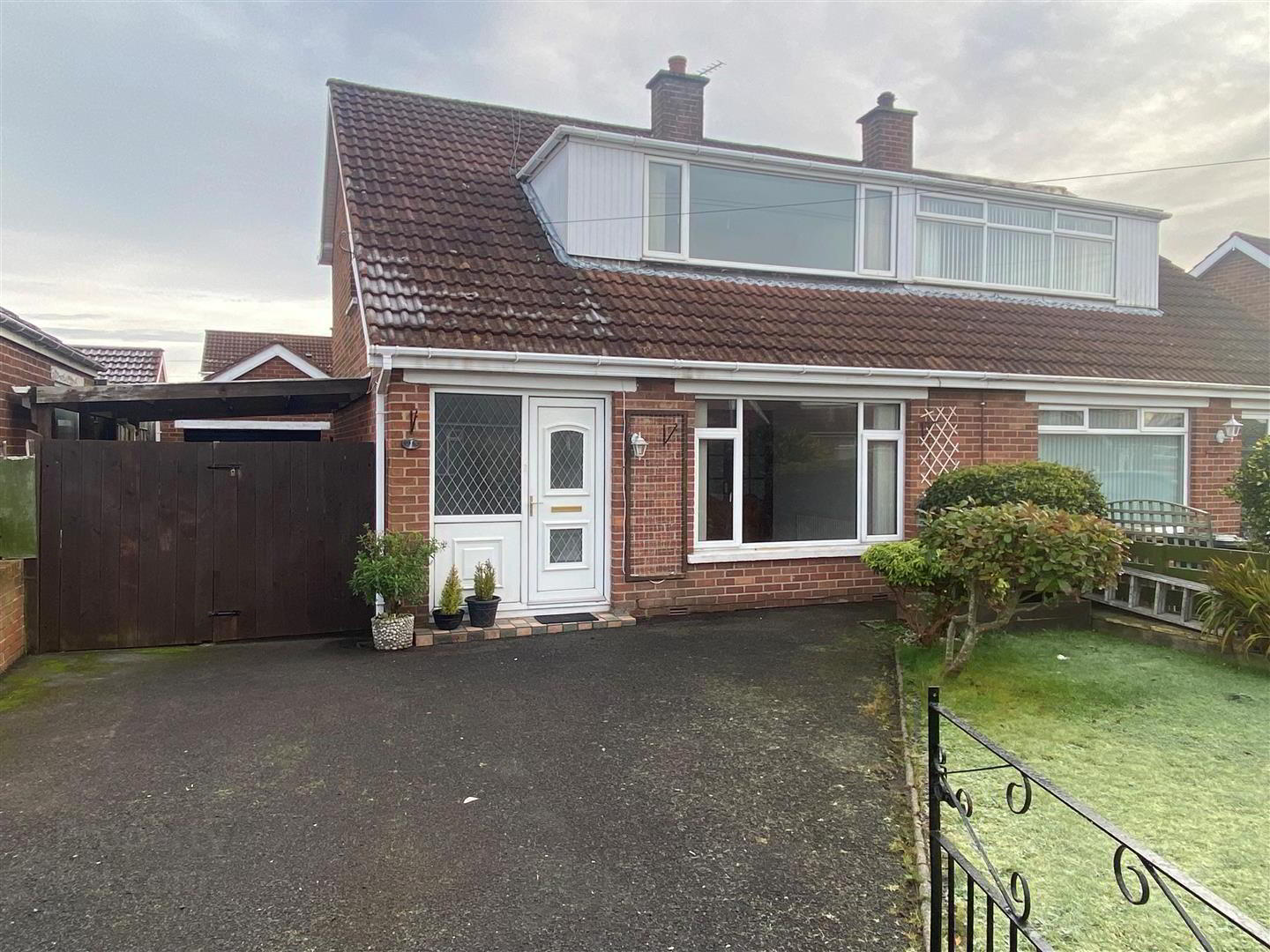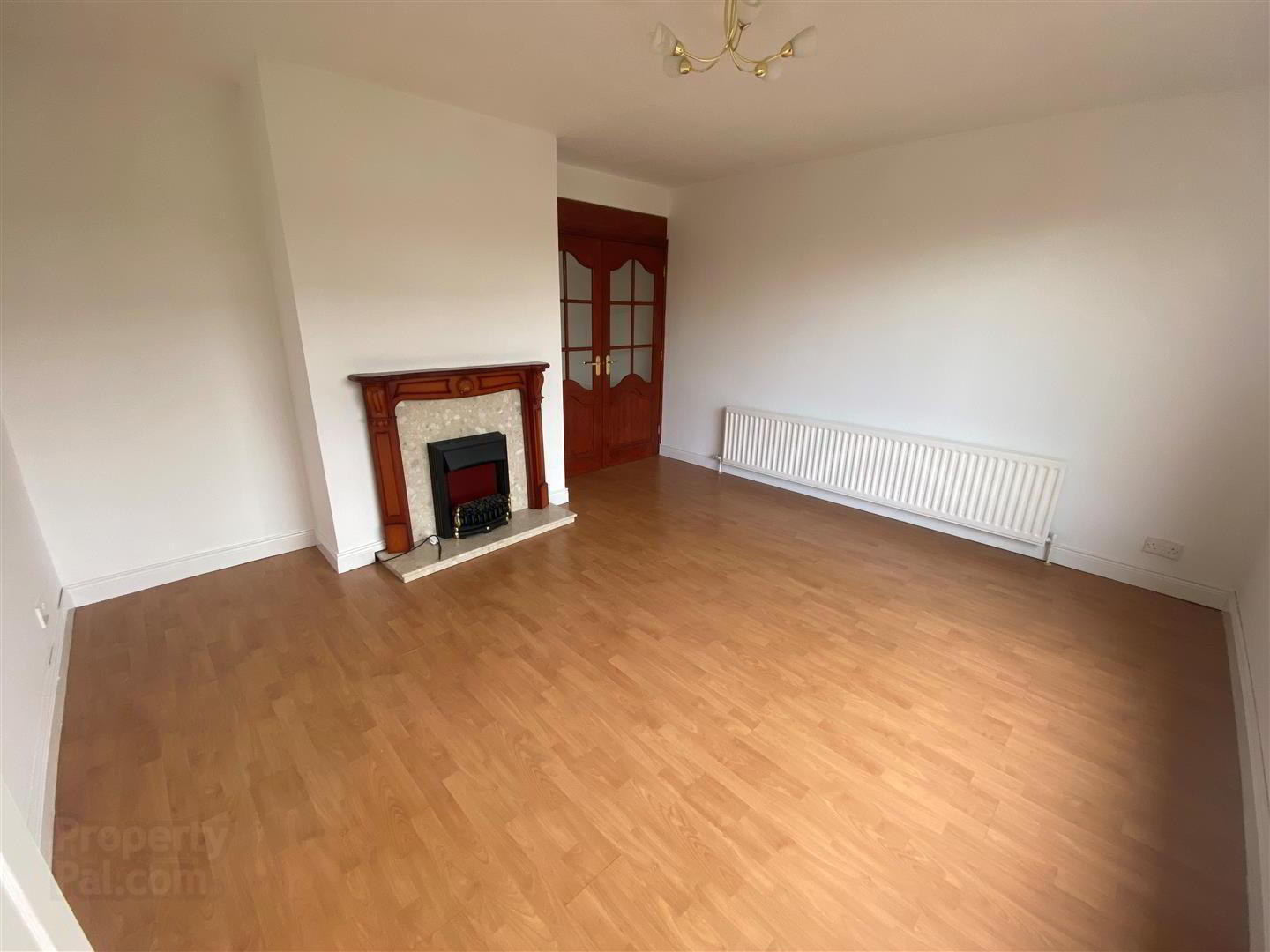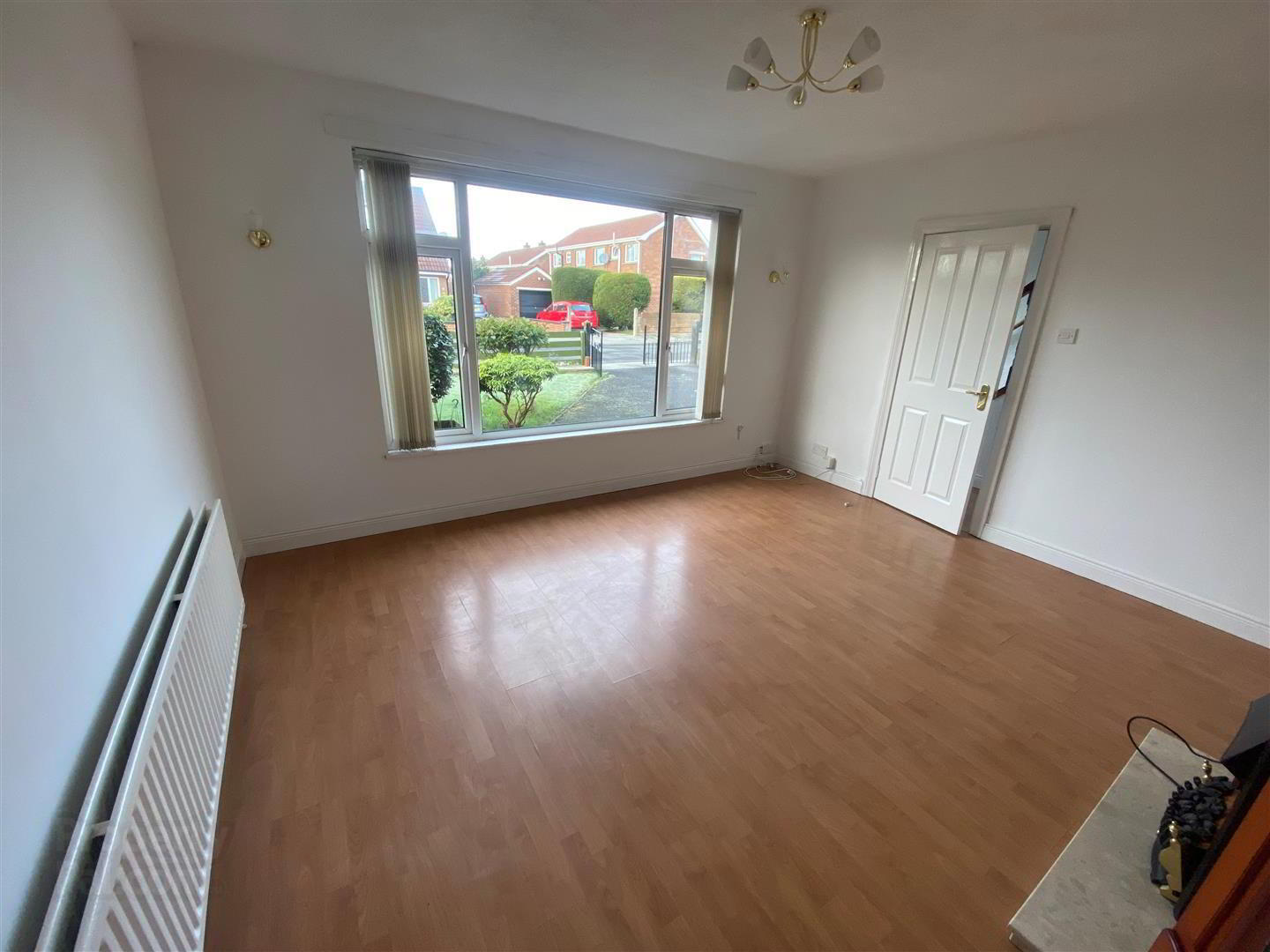


1 Coolraven Park,
Bangor, BT19 1PD
3 Bed Semi-detached Bungalow
Sale agreed
3 Bedrooms
1 Bathroom
2 Receptions
Property Overview
Status
Sale Agreed
Style
Semi-detached Bungalow
Bedrooms
3
Bathrooms
1
Receptions
2
Property Features
Tenure
Leasehold
Energy Rating
Broadband
*³
Property Financials
Price
Last listed at Offers Over £160,000
Rates
£1,005.07 pa*¹
Property Engagement
Views Last 7 Days
77
Views All Time
4,287

Features
- Location, Location, Location
- Affordable Bangor West Semi Chalet
- Lounge/Dining Area & Conservatory
- Serviceable Kitchen
- 3 Bedrooms
- White Shower Room
- Oil Fired Central Heating System
- Gardens to Front & Rear & Detached Garage
Although in need of a little sympathetic modernisation the price reflects this and the home is sure to appeal to a wide variety of discerning purchasers especially the first time buyer who is seeking this enviable location. Upon inspection viewers will immediately appreciate the welcoming entrance hall, and the wealth of reception space afforded by the generously proportioned lounge, the practical adjacent dining area and the comfortable rear conservatory which enjoys a pleasing outlook to the rear garden. The serviceable kitchen benefits from a range of high and low level units with tiled floor and part tiled walls. At first floor level the home enjoys a traditional 3 bedroom layout and a 3 piece white shower room with tiled floor and tiled walls. Outside to the front the garden is laid in lawn and the tarmac driveway provides ample off street car parking and access via wooden double gates to the detached garage with its roller shutter door. The enclosed rear is mostly paved ideal for those looking for ease of maintenance.
** The Vendor of the property is a relative of an employee of Ulster Property Sales**
- ACCOMMODATION
- White uPVC front door with complimentary white uPVC double glazed side window.
- ENTRANCE HALL
- Double panel radiator. Wooden laminate flooring. Understairs cloakspace. Access to kitchen and separate access to lounge.
- LOUNGE 4.29m max x 4.04m max (14'1" max x 13'3" max)
- White uPVC double glazed windows. Double panel radiator. Wooden laminate flooring. Fireplace. 6 Pane glazed double doors to ...
- DINING AREA 3.10m x 2.51m (10'2" x 8'3")
- Wooden laminate flooring. Double panel radiator. Open access to ....
- CONSERVATORY 4.19m x 2.31m (13'9" x 7'7")
- Approached via 6 pane glazed double doors from dining area. Double panel radiator. White uPVC double glazed windows and side access door.
- KITCHEN 3.66m max x 3.15m max (12'0" max x 10'4" max)
- High and low level units with roll edge work surfaces. Tiled floor. Part tiled walls. Extractor fan. Double panel radiator. White uPVC double glazed windows and rear door.
- STAIRS TO FIRST FLOOR LANDING
- Access to roofspace. Built-in hotpress with lagged copper cylinder . Willis type immersion heater.
- BEDROOM 1 3.63m max x 2.90m max (11'11" max x 9'6" max)
- White uPVC double glazed windows. Single panel radiator. Built-in wardrobes with cupboards above.
- BEDROOM 2 3.15m max x 3.20mmax into door recess (10'4" max x
- White uPVC double glazed windows. Single panel radiator. Wooden laminate flooring.
- BEDROOM 3 3.15m x 2.06m (10'4" x 6'9")
- White uPVC double glazed windows. Single panel radiator.
- SHOWER ROOM
- White suite with low flush W.C. Pedestal wash hand basin. Tiled shower cubicle with Triton electric shower. Tiled walls. Tiled floor. Single panel radiator. White uPVC double glazed window.
- OUTSIDE
- DETACHED GARAGE 5.69m max x 3.53m max (18'8" max x 11'7" max)
- Roller shutter door. Side service door. Oil fired boiler. Light and power. Single glazed window.
- FRONT
- Garden laid in lawn. Light point. Tarmac drive. Double wooden gates to side gable.
- ENCLOSED REAR
- Mostly paved. PVC oil tank. Outside tap.




