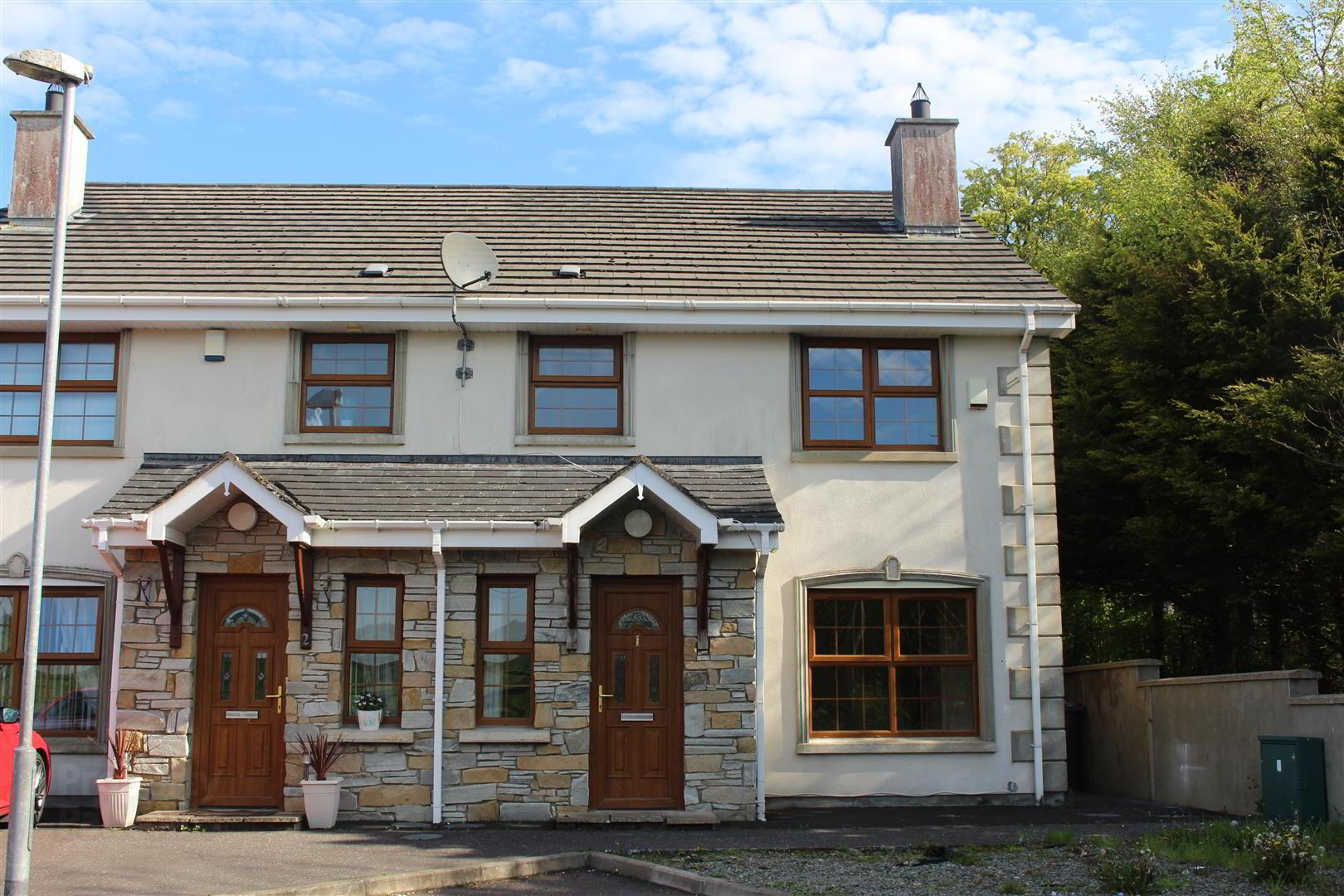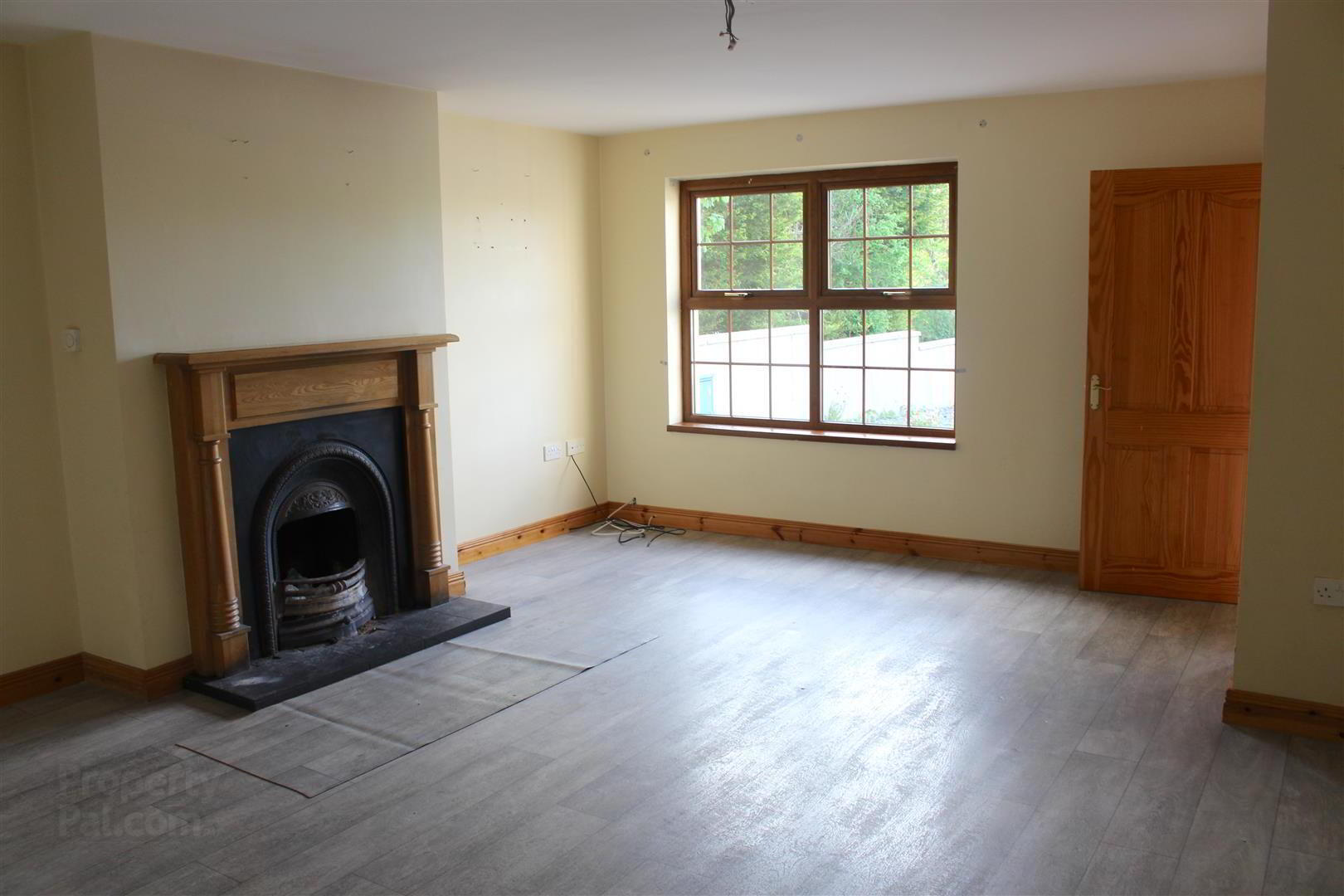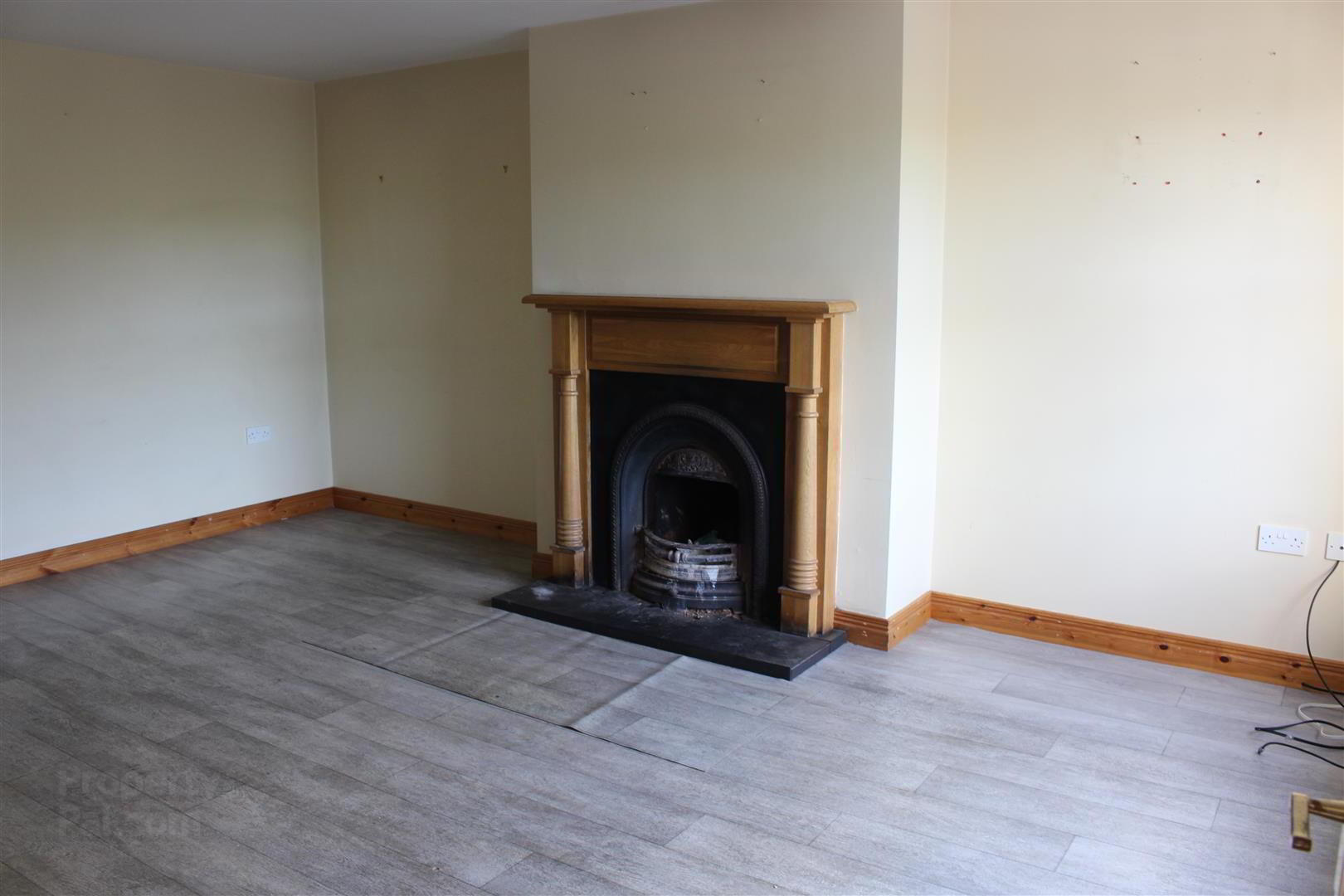


1 Cloughfin View,
Foreglen Road, Dungiven, BT47 4US
4 Bed Semi-detached House
Offers Around £139,950
4 Bedrooms
2 Bathrooms
1 Reception
Property Overview
Status
For Sale
Style
Semi-detached House
Bedrooms
4
Bathrooms
2
Receptions
1
Property Features
Tenure
Freehold
Broadband
*³
Property Financials
Price
Offers Around £139,950
Stamp Duty
Rates
£980.40 pa*¹
Typical Mortgage
Property Engagement
Views Last 7 Days
311
Views Last 30 Days
1,059
Views All Time
3,741

Features
- Semi-detached House
- Lounge/Kitchen-Dining/4 Bedrooms/2 Bathrooms
- UPVC Double Glazed Windows & External Doors
- Oil Fired Central Heating
- Semi-Detached Garage
- Enclosed Rear Garden
- Excellent Residential Location
- Ideal First Time/Investment Purchase
- DESCRIPTION:
- This semi-detached house offers spacious and well laid out family accommodation. The property has four bedrooms and one reception but could easily lend itself to three bedrooms and two receptions, depending on family needs. It benefits from a garage and enclosed rear garden. It also offers easy access to Belfast/Derry/local towns and would make a great location for anyone needing to commute for work purposes.
- LOCATION:
- Leaving Dungiven along the Foreglen Road, proceed for approximately 3-4 miles and turn left into the village of Foreglen. Travel along this road and continue past the primary school. Take the next right turn into Cloughfin View.
- ACCOMMODATION TO INCLUDE:
- Entrance Hall: 2.9 x 1.6 (9'6" x 5'2")
- with tiled flooring.
- Lounge: 5.3 x 4.5 (17'4" x 14'9")
- having Pine fireplace with cast iron inset and tiled hearth, under-stair storage, cushion flooring, glazed door to:
- Kitchen/Dining: 5.5 x 4.1 (18'0" x 13'5")
- with a range of modern eye and low level units, matching worktop, tiled around units, stainless steel sink unit, pelmet over window, built-in hob and oven, stainless steel extractor fan with light, integrated fridge/freezer, plumbed for automatic washing machine and dishwasher, feature glass display unit, t.v. point, tiled flooring.
- Shower Room: 2.1 x 1.8 (6'10" x 5'10")
- having fully tiled shower cubicle with electric shower, pedestal wash hand basin, low flush w.c., tiled flooring.
- Bedroom (4)/Play Room: 3.9 x 3.0 (12'9" x 9'10")
- UPVC patio doors to garden, tiled flooring.
- Staircase to first floor landing:
- Master Bedroom (1): 4.7 x 2.7 (15'5" x 8'10")
- with built-in wardrobe, t.v. point. EN-SUITE: 1.6 x 1.5 having fully tiled shower cubicle with electric shower, pedestal wash hand basin, low flush w.c., extractor fan, tiled flooring.
- Bedroom (2): 3.5 x 3.3 (11'5" x 10'9")
- with built-in wardrobe, telephone & t.v. points.
- Bedroom (3): 3.7 x 2.7 (12'1" x 8'10")
- with t.v. point.
- Bathroom: 2.3 x 2.0 (7'6" x 6'6")
- with three piece suite comprising of fitted bath, pedestal wash hand basin, low flush w.c. Also having extractor fan, tiled around bath, tiled flooring.
- EXTERIOR FEATURES:
- Stoned enclosed rear garden with feature paving stones.
- Garage: 5.1 x 3.0 (16'8" x 9'10")
- with pedestrian door, lighting, over-head storage.
- ANNUAL RATES:
- £980.40 as at 10/05/2024.






