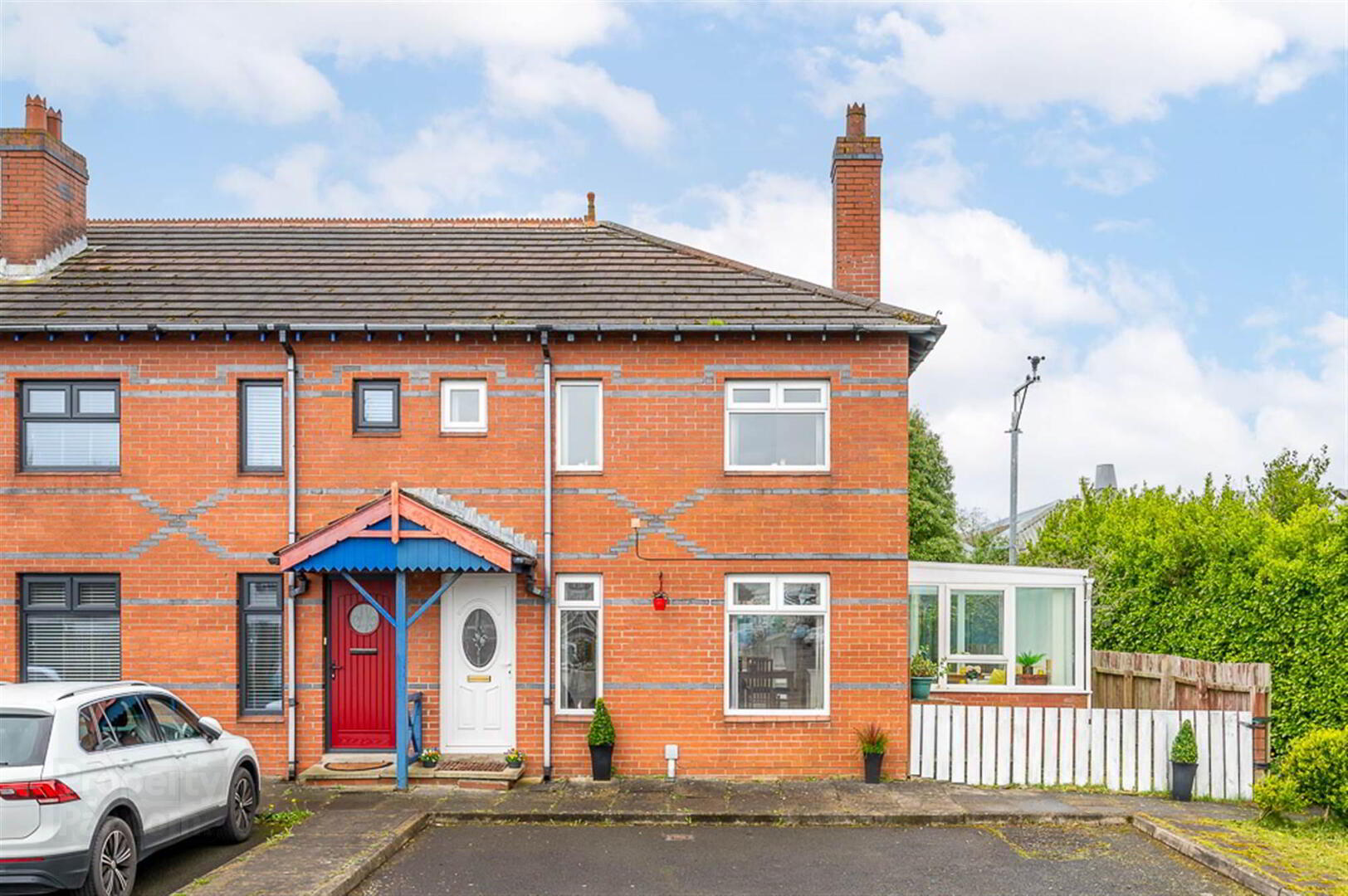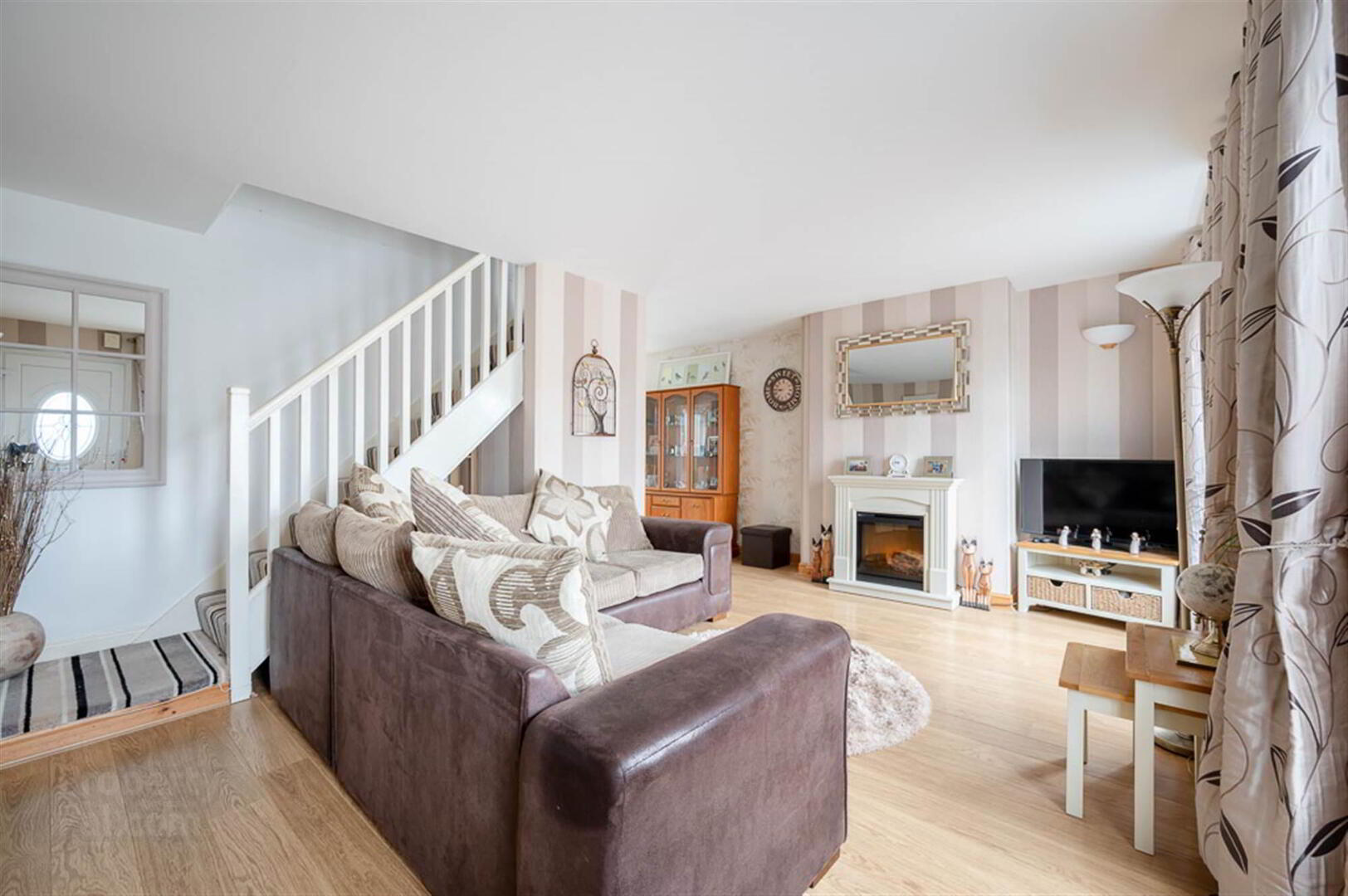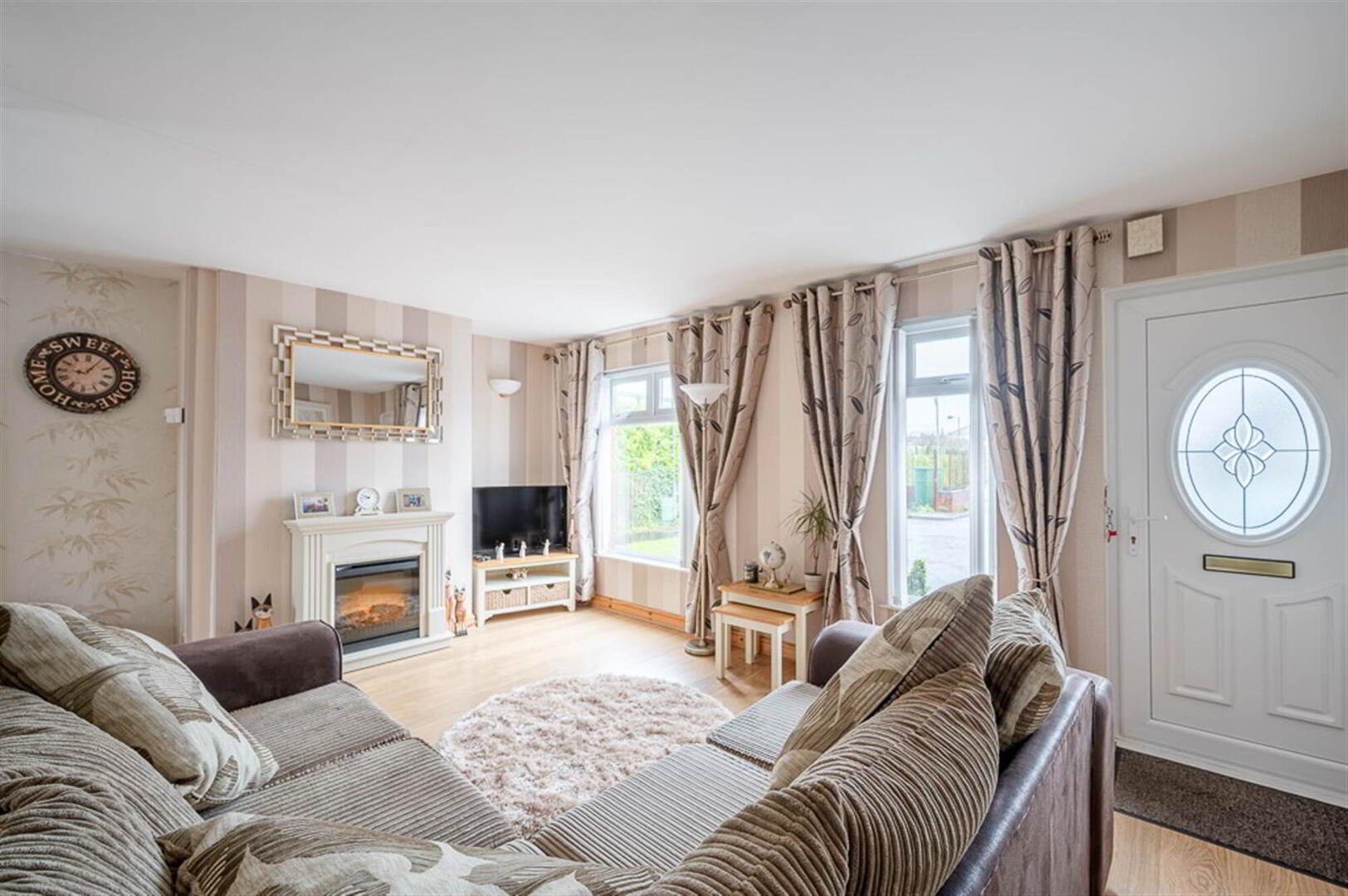


1 Clarehill Mews,
Holywood, BT18 9NN
3 Bed End-terrace House
Sale agreed
3 Bedrooms
1 Reception
Property Overview
Status
Sale Agreed
Style
End-terrace House
Bedrooms
3
Receptions
1
Property Features
Tenure
Not Provided
Energy Rating
Broadband
*³
Property Financials
Price
Last listed at Offers Over £179,950
Rates
£1,096.44 pa*¹
Property Engagement
Views Last 7 Days
22
Views Last 30 Days
107
Views All Time
5,713

Features
- Beautifully Presented End Townhouse Property
- Resident and Visitors' Car Parking
- Bright Well Presented Spacious Accommodation Throughout
- Lounge with Laminate Wooden Flooring Open to Dining Room with French Doors to Rear Decking and Garden
- Fitted Kitchen with Range of Integrated Appliances
- uPVC Double Glazed Conservatory
- Three Well Proportioned First Floor Bedrooms
- Modern White Shower Room
- Oil Fired Central Heating
- uPVC Double Glazing Throughout
- Enclosed Rear South Facing Garden with Decking and Summer House
- Highly Desirable Convenient Location Within Walking Distance of Holywood's High Street, the Coastline and Coastal Path as Well as Holywood Railway Halt
- Within the Catchment Area to a Range of Primary and Grammar Schools
- Ideally Suited to the Young Family, Professional Couple, Investor or Downsizer
- Ultrafast Broadband Available
This end property enjoys bright and spacious accommodation throughout. The property is beautifully presented in a tasteful neutral palette. Of particular note is the spacious through lounge dining room with French doors from the dining room to the rear garden and decking and access also to the side conservatory. There is a bright and well appointed kitchen with range of integrated appliances, three well proportioned first floor bedrooms and a modern shower room with white suite. The property enjoys oil fired central heating, is fully double glazed and enjoys south facing rear gardens with timber decking and summer house.
This property is ideally suited to the young family, professional couple, investor or those seeking to downsize. We have no hesitation in recommending your earliest internal inspection.
Entrance
- COVERED ENTRANCE PORCH:
- uPVC front door, double glazed and leaded inset.
Ground Floor
- LOUNGE:
- 5.23m x 4.29m (17' 2" x 14' 1")
With oak laminate wooden flooring, focal point electric fireplace, built-in cloaks and storage cupboard under stairs, open through from lounge to dining room. - KITCHEN:
- 2.87m x 2.49m (9' 5" x 8' 2")
Excellent range of high and low level hand painted style in-frame Shaker units, laminate work surface, single drainer stainless steel sink unit, chrome mixer taps, part tiled walls, integrated high level oven, integrated fridge freezer, integrated Slimline dishwasher and integrated washing machine, oak laminate wooden flooring, uPVC double glazed access door to rear decking and garden. - DINING ROOM:
- 2.87m x 2.74m (9' 5" x 9' 0")
With uPVC double glazed French doors to rear decking and garden, open through square arch to kitchen. - CONSERVATORY OFF DINING ROOM:
- 3.61m x 2.84m (11' 10" x 9' 4")
Lean-to uPVC double glazed conservatory with sun protection roof, uPVC double glazed access door to rear and side garden and views along Kinnegar Avenue.
First Floor
- BEDROOM (1):
- 3.38m x 2.49m (11' 1" x 8' 2")
Built-in robe, access hatch to roofspace, views along Kinnegar Avenue to Belfast Lough. - BEDROOM (2):
- 2.87m x 2.49m (9' 5" x 8' 2")
Built-in robe, views along Kinnegar Avenue to Belfast Lough, hotpress, copper cylinder, built-in shelving and storage. - BEDROOM (3):
- 2.74m x 2.39m (9' 0" x 7' 10")
Double built-in robes, outlook to rear. - BATHROOM:
- 3.78m x 2.11m (12' 5" x 6' 11")
Recently installed modern white suite comprising low flush WC, vanity unit, chrome mixer taps, drawer units below, uPVC panelled walls and ceiling, glazed shower enclosure with glass panel, electric shower and fully uPVC panelled, heated towel rail, recessed low voltage spotlighting.
Outside
- Residents garden and visitor parking, side and rear gardens laid in lawns with timber decking, shed, oil storage tank, garden with southerly aspect.
Directions
Travelling from the Maypole in Holywood, continue down Shore Road towards the coast. At the traffic lights continue straight ahead under the railway bridge. Continue along Kinnegar Drive leaving the Dirty Duck Ale House on your right hand side. Continue to the end of Kinnegar Drive and Clarehill Mews is at the end of this road directly in front of you.





