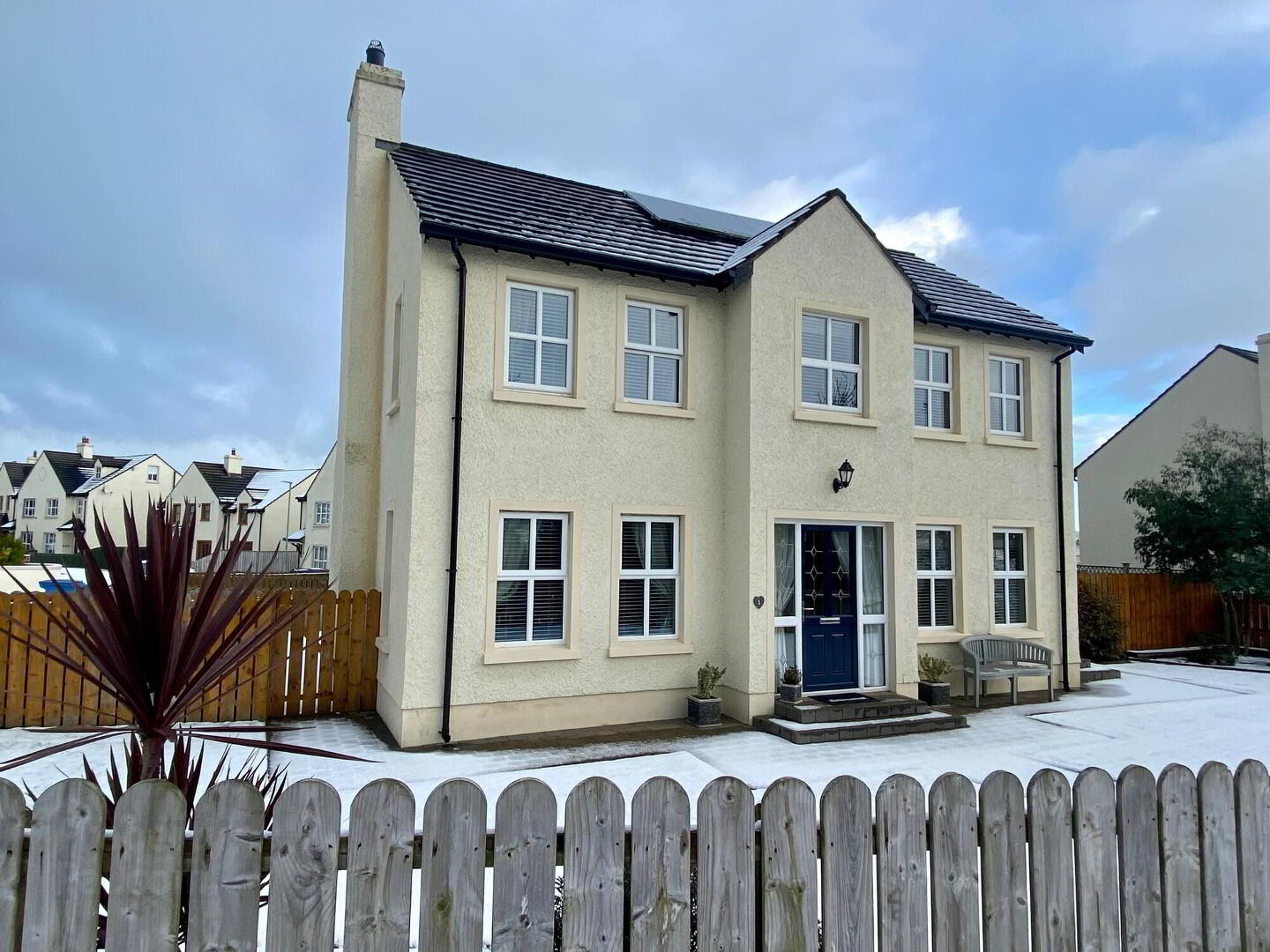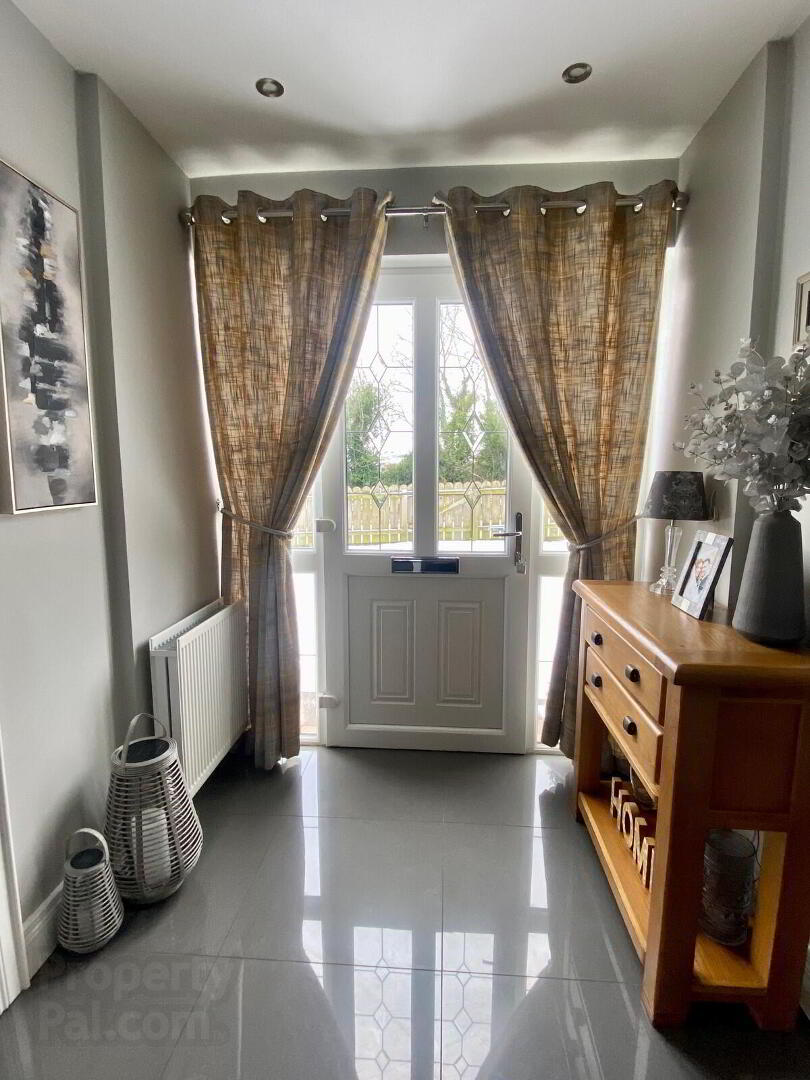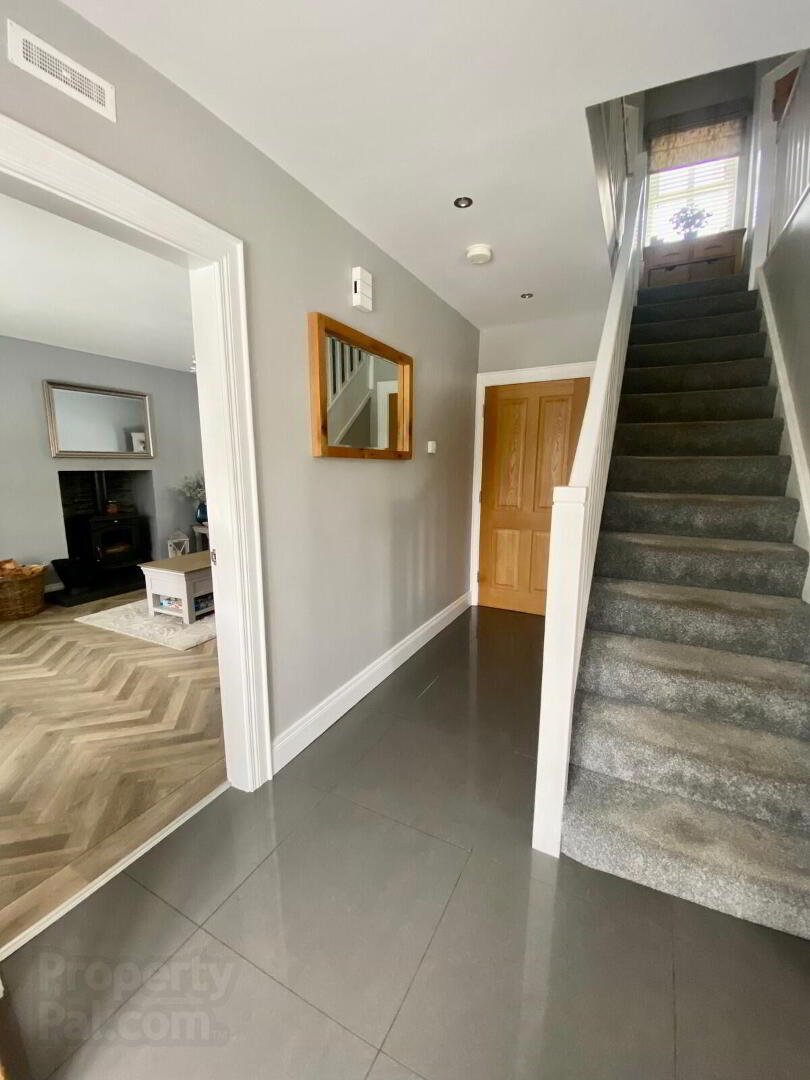


1 Clare Court,
Ballycastle, BT54 6GY
4 Bed Detached House
Sale agreed
4 Bedrooms
1 Reception
Property Overview
Status
Sale Agreed
Style
Detached House
Bedrooms
4
Receptions
1
Property Features
Tenure
Not Provided
Energy Rating
Heating
Dual (Solid & Oil)
Broadband
*³
Property Financials
Price
Last listed at Offers Around £270,000
Rates
£1,421.58 pa*¹
Property Engagement
Views Last 7 Days
48
Views Last 30 Days
199
Views All Time
17,154

This fantastic two-storey detached property, which occupies a spacious corner site, offers a fantastic four bedroom family accommodation. The property is finished to a very high standard with modern décor and appliances, and has been exceptionally well cared for by the current owners. The property should appeal to a range of buyers, including those wishing to relocate closer to the North Antrim Coast. Viewing is a real must for this!
Location:
1 Clare Court is located along the Leyland Road, just before reaching the junction for the Whitepark Road (B15). It is situated on the right hand side when entering the development.
Accommodation Comprising:
Entrance Hall:
With ceramic tiled flooring and storage under the stairs.
Separate WC:
With wash hand basin and ceramic tiled flooring.
Lounge:
Including multi-fuel burning stove, tiled hearth, TV point, dual aspect windows, part glass paneled door and ‘Karndean’ flooring.
Kitchen/Dining Room:
Features a fantastic range of fully fitted eye and low level kitchen units, bowl and half stainless steel sink unit, ‘Bosch’ ceramic hob, stainless steel extractor fan, ‘Bosch’ microwave and eyelevel oven, integrated fridge freezer, integrated dishwasher, eyeball lighting, ceramic tiled flooring, French doors leading to side garden with views of Knocklayde Mountain, part glass paneled doors leading to hallway.
Utility Room:
With stainless steel sink unit, worktop, plumbed for automatic washing machine, space for dryer and ceramic tiled flooring.
First Floor Landing Area
Bedroom 1:
Features spacious ensuite with double walk in shower unit, vanity basin, WC, LED mirror, heated towel rail, eyeball lighting, fully tiled walls and tiled flooring.
Bedroom 2:
Currently used as walk in wardrobe.
Bathroom & WC Combined:
Includes shower cubicle with thermostatic shower, telephone hand shower over bath, WC, wash hand basin, heated towel rail, eyeball lighting, fully tiled walls and tiled flooring.
Hotpress:
Cloaks Cupboard:
Bedroom 3:
Currently used as home gym. With views to side towards Knocklayde Mountain and Fairhead.
Bedroom 4:
With attractive full height paneled wall and views to front towards Knocklayde Mountain.
Exterior Features:
· Large fence enclosed garden in lawn to front and side with dotted shrubbery
· Tarmac driveway and parking area to rear
· Fence enclosed patio/barbeque area to side
· Pedestrian gate to front
Additional Features:
· UPVC double glazed windows
· Duel oil fired and multi-fuel stove central heating
· Solar panels
· Access to floored roof space via Slingsby ladder
· Exceptionally well decorated throughout with modern finishes
· High energy rating (85B)
· Walking distance to Ballycastle town centre and many local amenities



