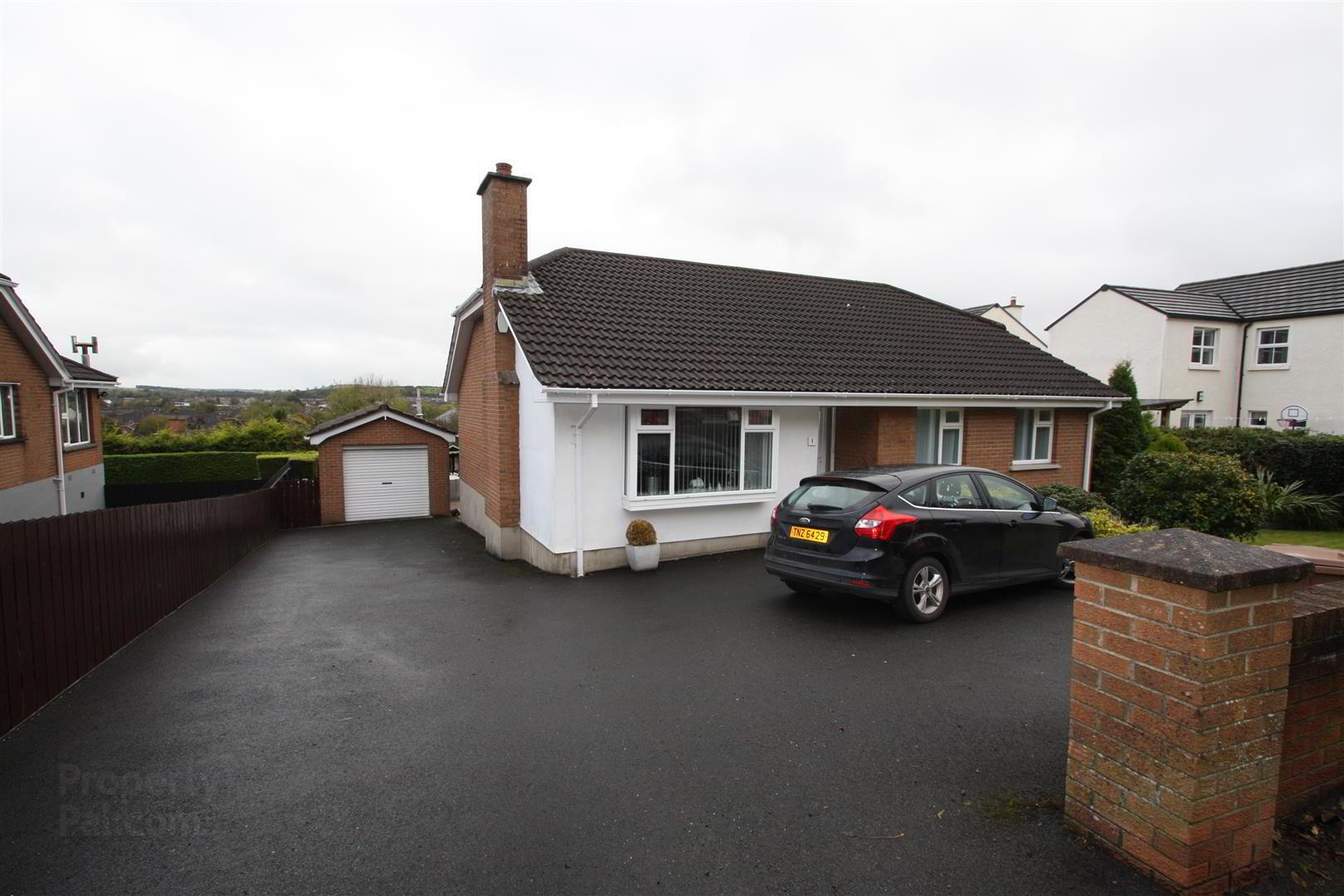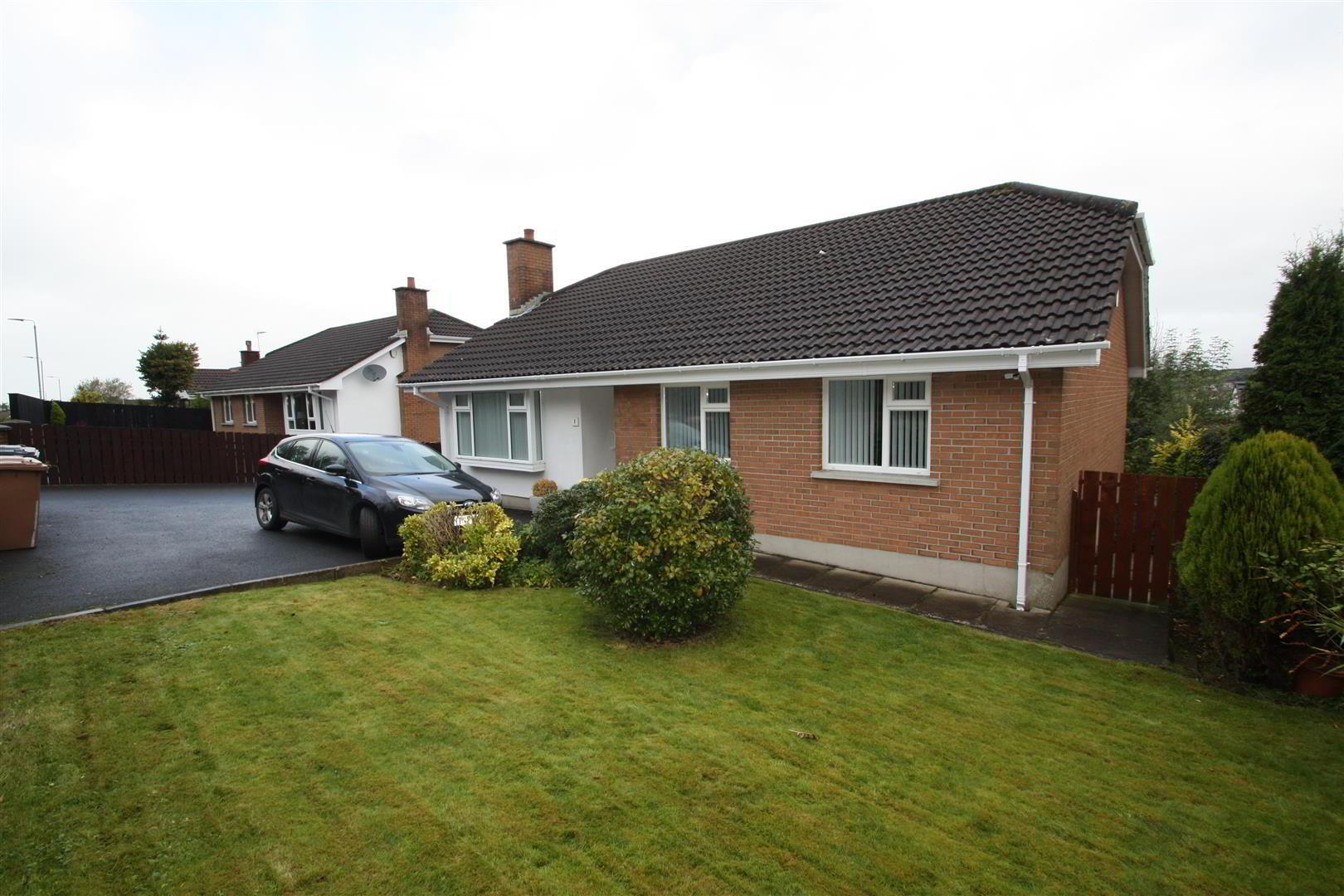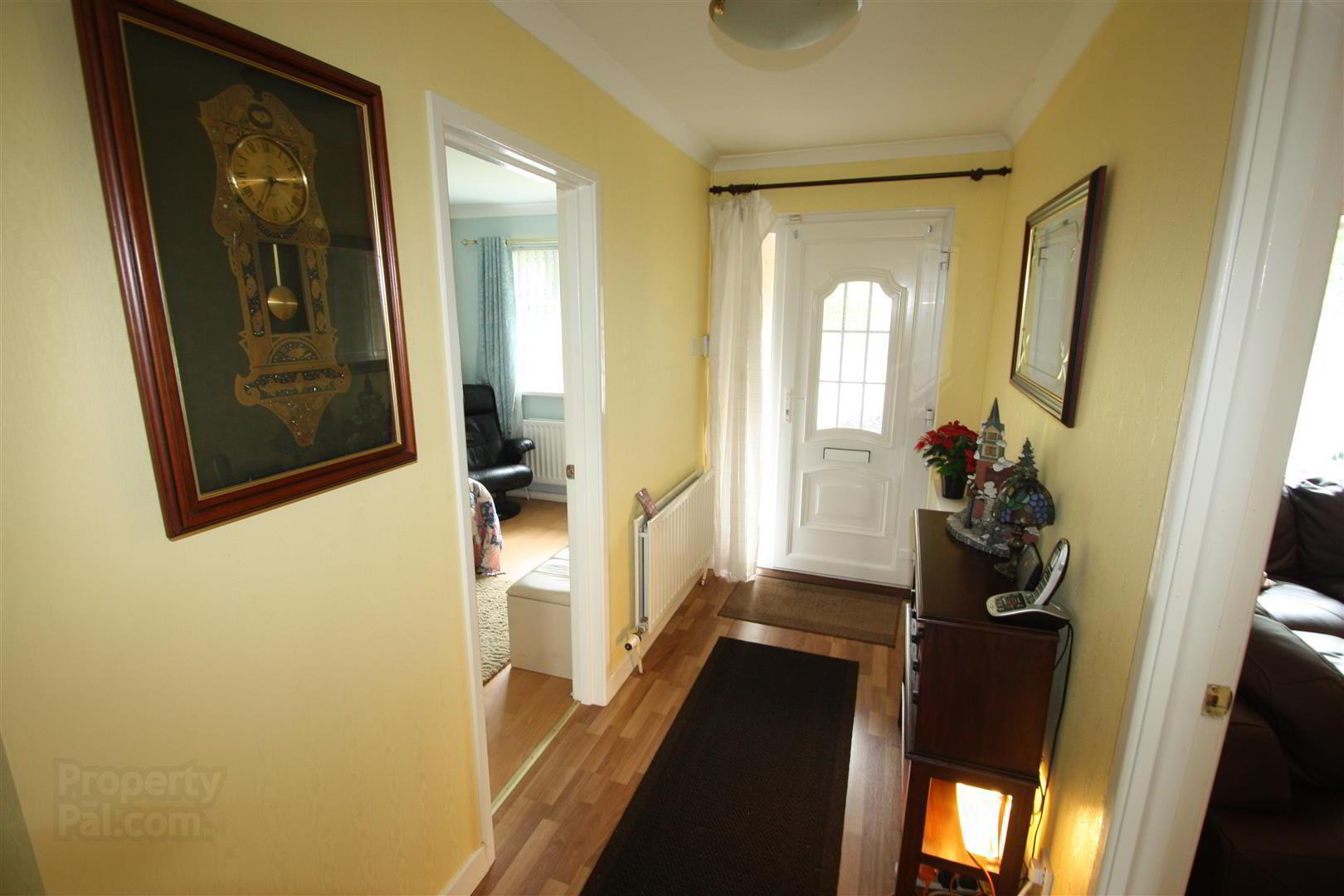


1 Clanwilliams Court,
Ballynahinch, BT24 8XG
3 Bed Detached Bungalow
Offers Around £239,950
3 Bedrooms
1 Bathroom
1 Reception
Property Overview
Status
For Sale
Style
Detached Bungalow
Bedrooms
3
Bathrooms
1
Receptions
1
Property Features
Tenure
Freehold
Energy Rating
Broadband
*³
Property Financials
Price
Offers Around £239,950
Stamp Duty
Rates
£1,320.28 pa*¹
Typical Mortgage
Property Engagement
Views Last 7 Days
410
Views Last 30 Days
874
Views All Time
8,312

Features
- Detached bungalow
- Three bedroom
- Off street parking
- Kitchen with dining area.
- Large gardens front and rear
- Rear porch
- Living room
- Kitchen/ dining area
- Garage
- Popular location
This fantastic detached home is situated on a private site within the Clanwilliams Court Development and must be internally viewed to fully appreciate all it has to offer. This home situated just off the Riverside road is close to Ballynahinch shops and amenities and only a short distance to Lisburn, Downpatrick and Belfast. There is a regular town service bus operating Monday to Friday into town. The accommodation comprises living room, bright and spacious fitted kitchen with dining, three bedrooms and a family bathroom. Outside the property further benefits from a detached garage with utility room, large gardens to the front and rear and paved patio area. Property in this area has moved quickly in recent times and with this quality of finish throughout, early viewing is a must.
- Entrance Hall 4.27m x 2.00m (14'0" x 6'7")
- Pvc door to entrance hall. Doors to store and hotpress. Wooden laminate floor and cornicing.
- Living Room 4.83m x 3.89m (15'10" x 12'9")
- Living room with bay window, laminate flooring and cornicing. Fireplace with stone inset and granite hearth. Open plan to:
- Kitchen/Dining Room 3.53m x 5.41m (11'7" x 17'9")
- A range of high and low level units including stainless steel sink unit and single drainer, fridge, freezer, microwave and oven. Integrated aga stove. Tiled flooring and walls.
- Bedroom 1 4.13m x 3.10m (13'7" x 10'2")
- Rear facing room with built in mirrored slide robes.
- Bedroom 2 4.67m x 2.97m (15'4" x 9'9")
- Front facing room with built in mirrored slide robes.
- Bathroom
- Window to front. White suite encompassing low flush W/C, vanity wash hand unit, bath and walk in shower. Fully tiled floor and walls and towel radiator.
- Bedroom 3 3.36m x 2.36m (11'0" x 7'9")
- Front facing.
- Garage
- Up and over door. Power and light.
- Outside
- Paved path around property and paved patio area at rear. Enclosed rear garden laid in lawn. Summer house approached by wooden decking. Green house.
To the front - tarmac driveway with ample parking and gardens in lawn.



