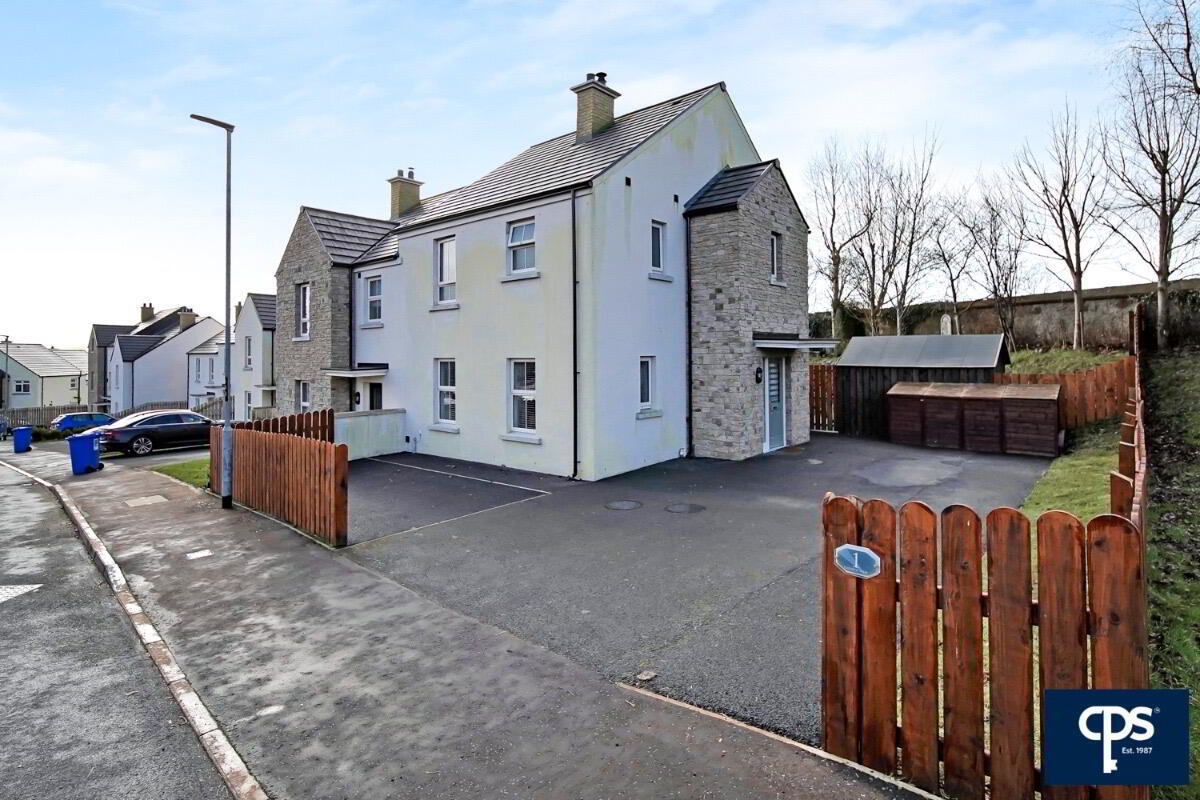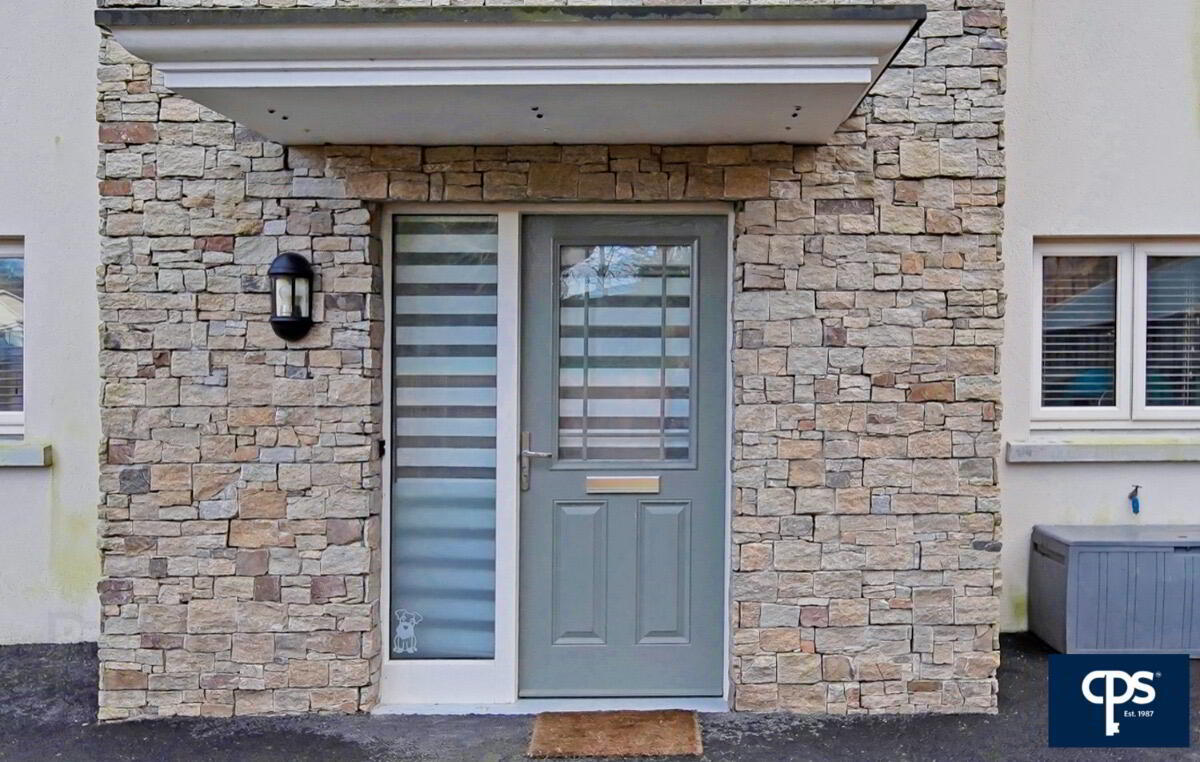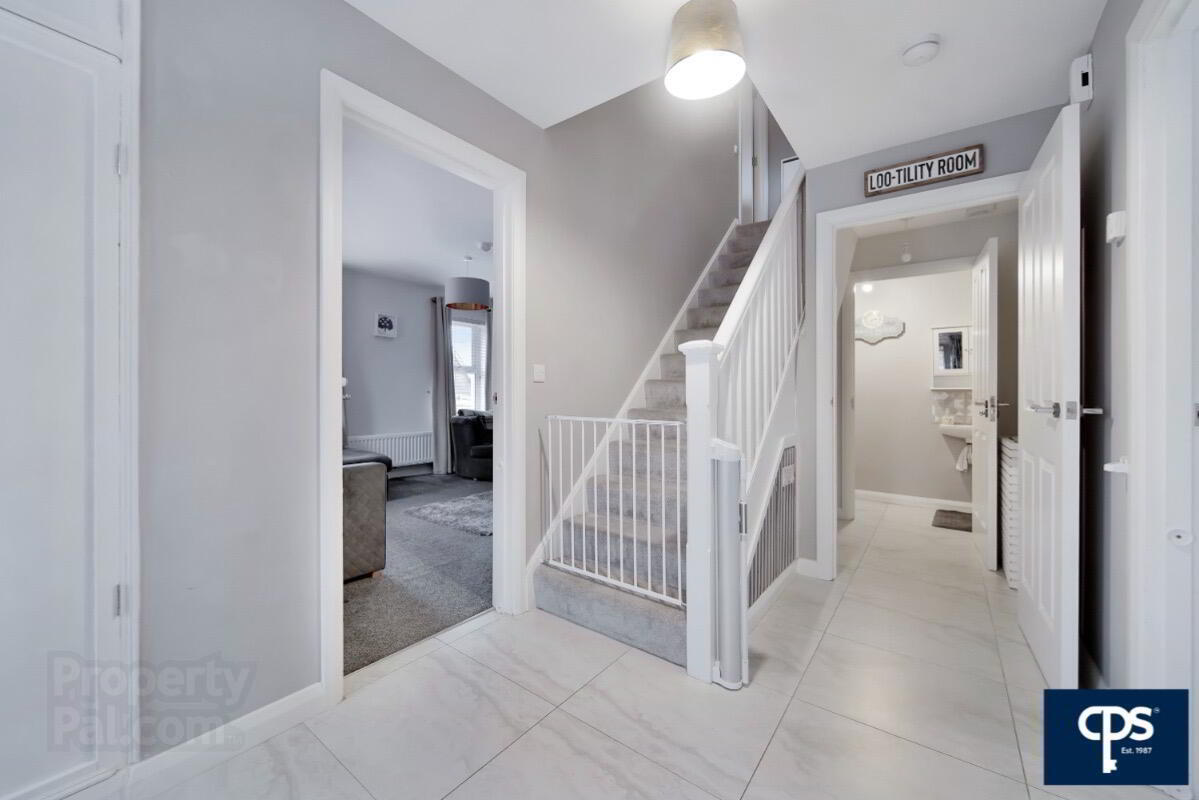


1 Church View,
Ballygawley, BT70 2HD
3 Bed Semi-detached House
Sale agreed
3 Bedrooms
1 Reception
Property Overview
Status
Sale Agreed
Style
Semi-detached House
Bedrooms
3
Receptions
1
Property Features
Tenure
Not Provided
Energy Rating
Heating
Oil
Broadband
*³
Property Financials
Price
Last listed at £175,000
Rates
£857.38 pa*¹
Property Engagement
Views Last 7 Days
39
Views Last 30 Days
304
Views All Time
6,634

CPS are delighted to present to the market 1 Church View, Ballygawley. This home is located to the front of the ever-popular Church View development. Maintained to high standards throughout this is an ideal home for first time buyers.
Accommodation is over two floors which includes three bedrooms, open plan kitchen and casual dining area, utility, spacious living room, ground floor w.c, family bathroom and en-suite facilities.
This home is further enhanced with tarmac off street parking for numerous vehicles and enclosed rear yard with shrubbery. What is more, with excellent road links providing easy access to Dungannon, Omagh and beyond this home is sure to appeal to those making the daily commute.
- Stunning Three Bed Semi-Detached Home
- Three Well-Proportioned Bedrooms
- Master En-Suite, Family Bathroom & W.C
- Open Plan Kitchen / Casual Dining Area
- Separate Utility
- Excellently Maintained Home
- Oil Fired Central Heating
- uPVC Double Glazing Throughout
- Tarmac Off Street Parking
- Enclosed Rear Yard & Shrubbery
- Walking Distance From All Local Amenities Within Ballygawley
- High Level Of Interest Anticipated
Kitchen / Dining - 5.51m x 2.64m
Fully fitted kitchen with an excellent range of high and low level units. Integrated electric oven, hob and extractor fan. Dishwasher. Fridge/freezer. French patio doors opening to rear. Tile flooring.
Utility - 2.04m x 1.55m
Plumbed for white goods. Tile flooring.
W.C - 2.05m x 0.94m
Toilet, basin. Tile flooring.
Living Room - 5.52m x 3.50m
Spacious living room. Inset multi-fuel burning stove. Carpet flooring.
Master Bedroom - 3.50m x 3.20m
Carpet flooring.
En-Suite - 2.20m x 1.55m
Low flush wc, basin, pedestal. Power shower. Wall mounted heated towel rail. Tile flooring.
Bedroom 2 - 2.67m x 2.79m
Carpet flooring.
Bedroom 3 - 2.79m x 2.73m
Carpet flooring.
Bathroom - 2.66m x 2.19m
White suite comprising toilet, basin, pedestal, paneled bath with overhead shower. Tile flooring. Wall mounted heated towel rail.





