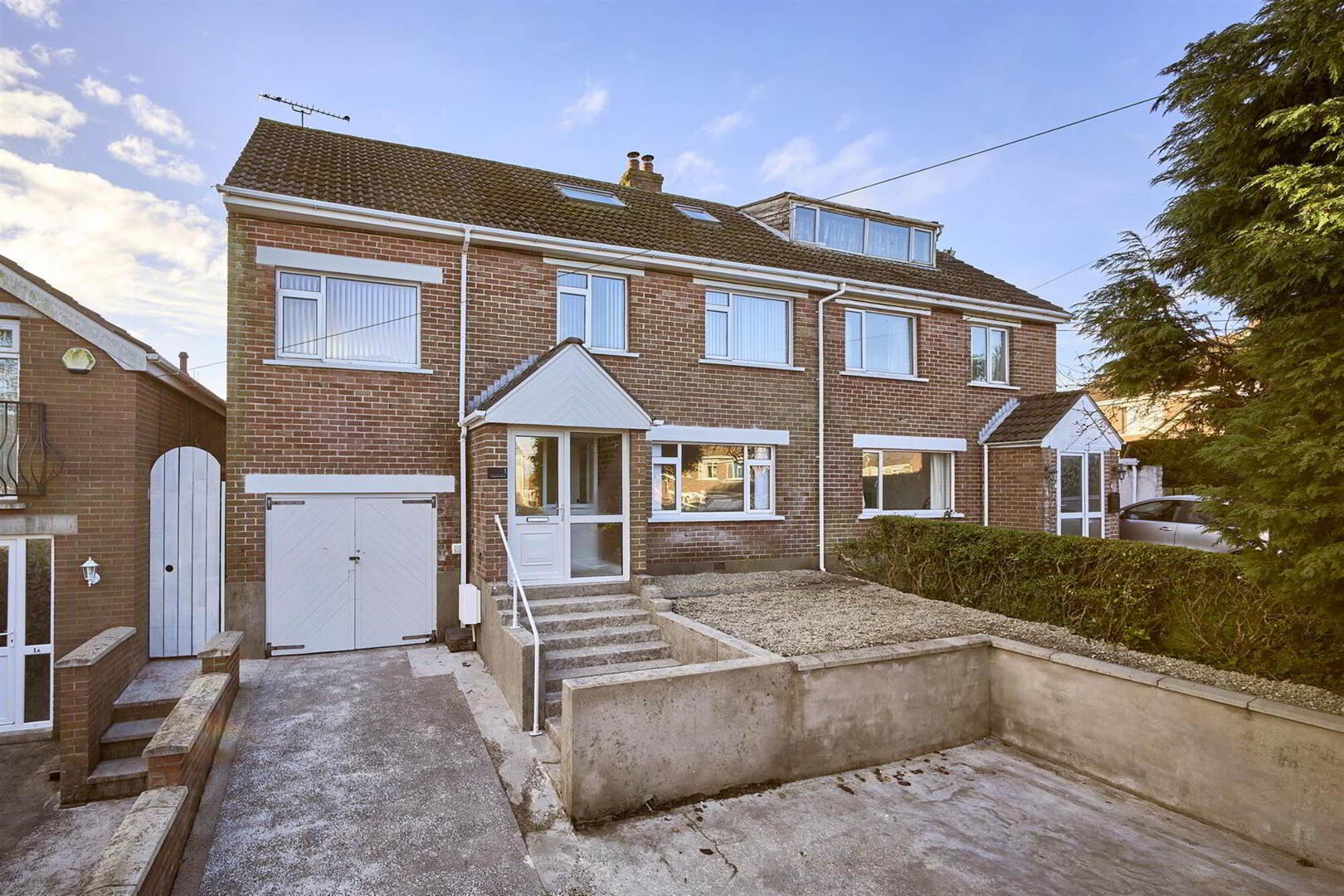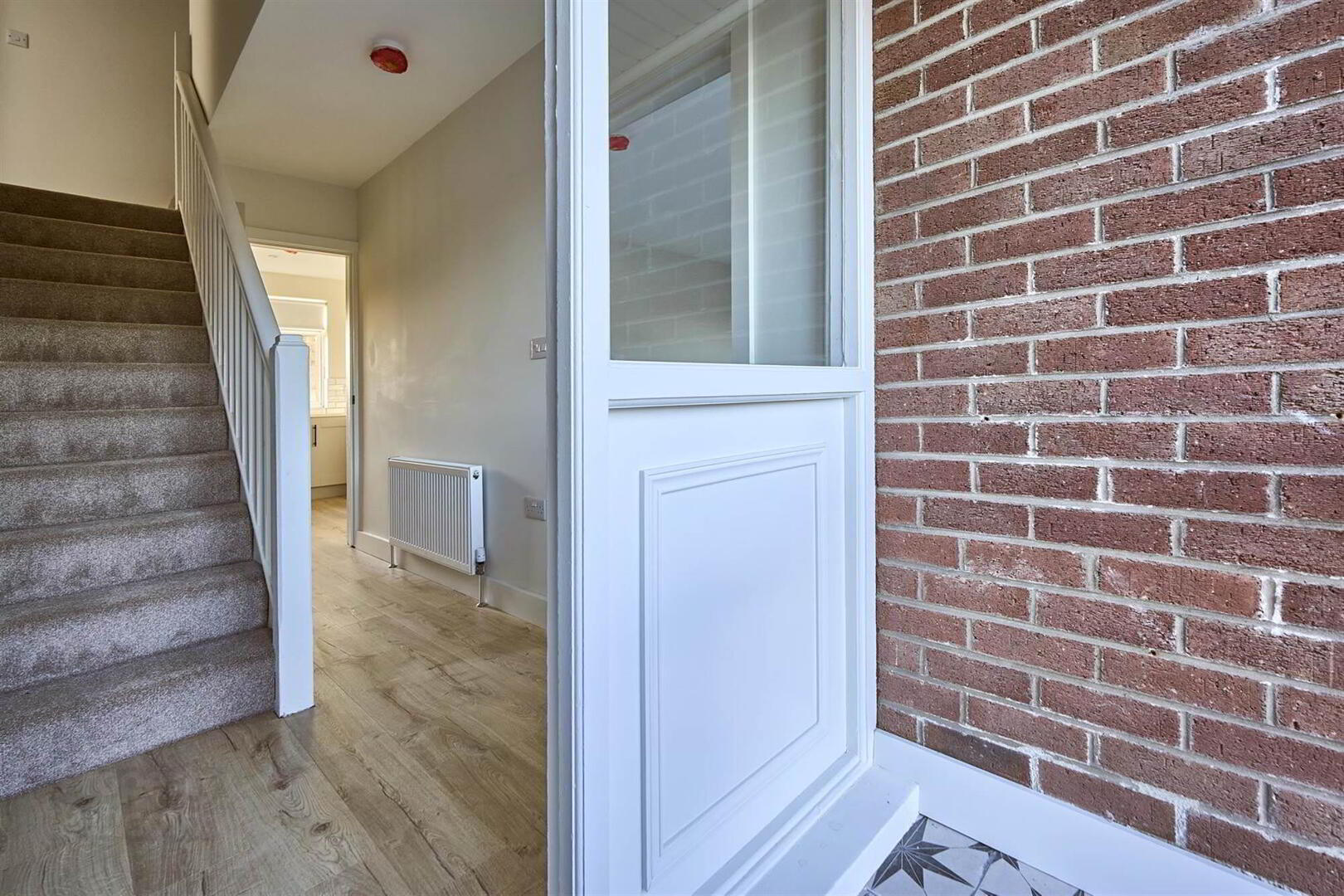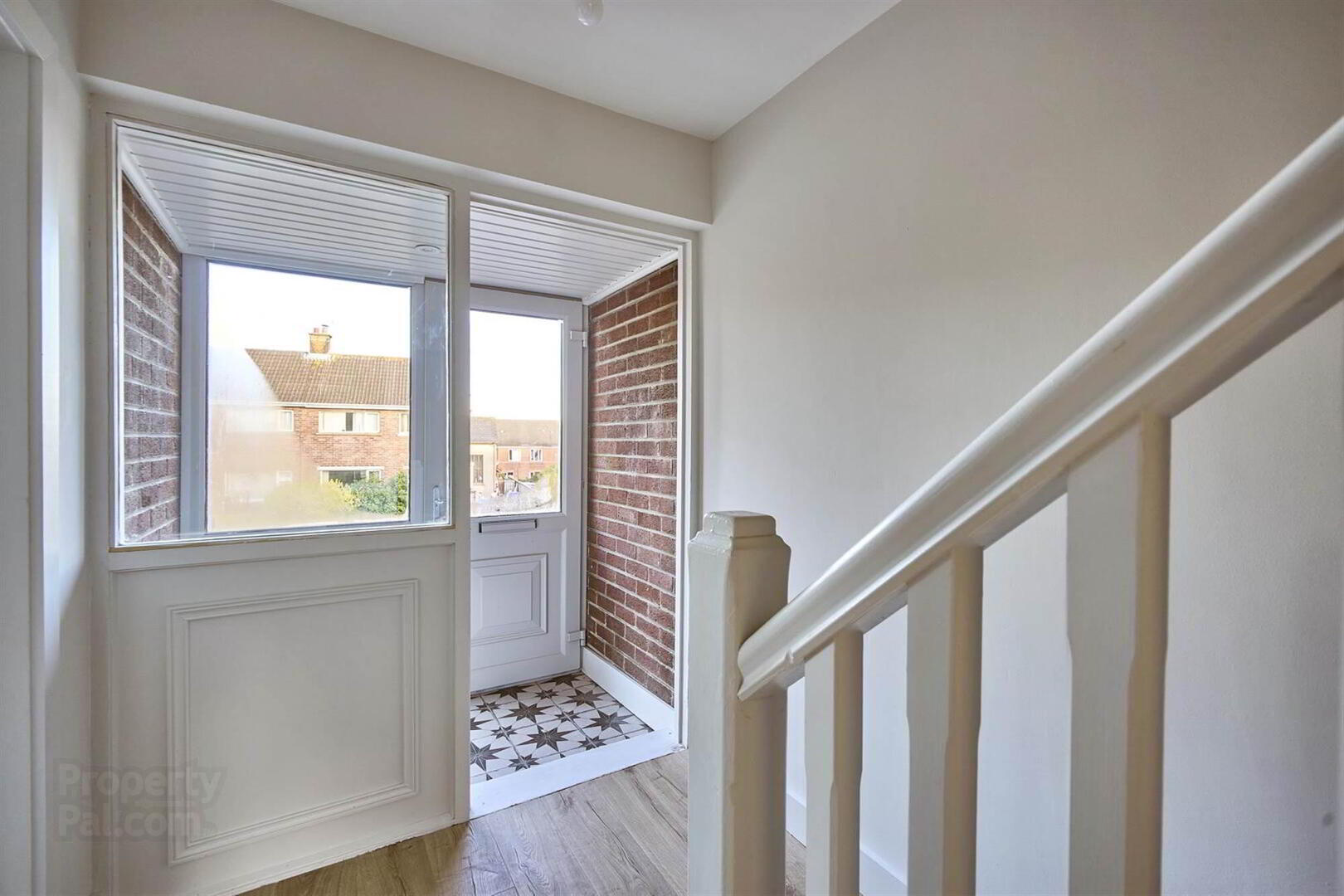


1 Church Drive,
Bangor, BT20 3EE
4 Bed Semi-detached Villa
Offers Around £259,950
4 Bedrooms
2 Receptions
Property Overview
Status
For Sale
Style
Semi-detached Villa
Bedrooms
4
Receptions
2
Property Features
Tenure
Not Provided
Broadband
*³
Property Financials
Price
Offers Around £259,950
Stamp Duty
Rates
£1,279.18 pa*¹
Typical Mortgage

Features
- Recently renovated extended stylish modern semi-detached home
- Wealth of well-appointed accommodation complimented by an adaptable layout
- Reception porch to hallway
- Living Room
- Kitchen open plan to dining leading to family room
- Rear hallway / utility & cloaks WC
- Three or four first floor bedrooms
- (Upstairs lounge could be utilised as a guest bedroom)
- Principal bedroom with ensuite shower room
- Main bathroom with 4 piece suite
- Fixed staircase from bedroom 3 leading to:
- Floored, insulated roofspace with 3 rooms, windows, light & power
- Concrete driveway to front leading to:
- Integral garage
- Gas fired central heating
- Re-plumbed & re-wired
- uPVC frame double glazed windows
- Enclosed, good sized rear garden benefitting from sunny south facing aspect
- Equally popular and convenient residential area, within proximity to Bangor Town Centre
- Bangor Marina is nearby & beautiful woodland walks within Castle Park are on your doorstep
- The local railway station is close to hand offering bus and train links to Belfast and beyond
- Viewing is a must to appreciate all this unique home has to offer
Occupying an elevated position, the property offers a wealth of well-appointed accommodation complimented by a layout that could be easily adapted to suit the occupier's requirements. The heart of the home is undoubtably the impressive open plan kitchen - dining leading to family room (overlooking and with direct access to the garden). Further investigation on the ground floor reveals living room, utility, cloaks WC plus an integral garage. On the first floor there are three well-proportioned bedrooms - principal with ensuite, main bathroom plus a large upstairs lounge (could also be utilised as a guest bedroom). A fixed staircase leads to a floored, insulated roofspace featuring three rooms with windows, heating, light and power. Externally, a concrete driveway offers ample parking for several vehicles. A larger than average enclosed rear garden benefits from a sunny south facing aspect – perfect for both relaxing and entertaining.
An equally popular and convenient residential area, within proximity to Bangor Town Centre with its range of amenities including shops, cafes, restaurants, schools, Aurora Leisure Centre and Bangor Health Centre. Bangor Marina is nearby and beautiful woodland walks within Castle Park are on your doorstep. The local railway station is close to hand offering bus and train links to Belfast and beyond. Viewing is a must to appreciate all this unique home has to offer.
Ground Floor
- uPVC double glazed front door.
- ENTRANCE PORCH:
- Glazed inner door to . .
- HALLWAY:
- LIVING ROOM:
- 4.2m x 3.5m (13' 9" x 11' 6")
- OPEN PLAN KITCHEN DINING:
- 6.2m x 3.m (20' 4" x 9' 10")
Shaker style kitchen with excellent range of high and low level units, Franke 1.5 composite sink with mixer taps and drainer, built-in AEG oven with 4 ring ceramic hob, 70:30 fridge/freezer, part tiled walls, light oak laminate wooden floor.
Through to . . . - FAMILY ROOM:
- 4.3m x 4.m (14' 1" x 13' 1")
Light oak laminate floor. uPVC double doors to exterior. - REAR HALLWAY:
- uPVC Double glazed door to exterior.
- UTILITY AREA:
- CLOAKROOM & WC:
- Low flush wc, wash hand basin with mixer taps and low level cupboard.
Outside
- INTEGRAL GARAGE:
- 4.8m x 2.9m (15' 9" x 9' 6")
Double doors, light and power, gas fired boiler.
First Floor
- LOUNGE/BEDROOM (4):
- 6.8m x 2.8m (22' 4" x 9' 2")
Dual aspect windows to front and side. - BEDROOM (1):
- 4.9m x 4.2m (16' 1" x 13' 9")
- ENSUITE:
- Fully tiled built-in shower cubicle with mains shower unit with telephone hand shower, wash hand basin with mixer taps, tiled splashback and low level cupboards, wired for mirror.
- BEDROOM (2):
- 3.5m x 2.9m (11' 6" x 9' 6")
- BEDROOM (3):
- 3.6m x 2.1m (11' 10" x 6' 11")
- BATHROOM:
- 4 piece suite comprising panelled bath with mixer taps, built-in shower cubicle with mains shower unit, low flush wc, wash hand basin with mixer taps, tiled splashback and low level cupboards, wired for mirror.
- Fixed staircase to second floor.
Second Floor
- LANDING:
- ROOM (1):
- 3.m x 2.9m (9' 10" x 9' 6")
- ROOM (2):
- 3.3m x 3.2m (10' 10" x 10' 6")
- ROOM (3):
- 3.2m x 1.8m (10' 6" x 5' 11")
Plumbing in situ for shower room if required.
Outside
- Concrete driveway offering ample parking.
- Enclosed good sized rear garden benefitting from sunny south facing aspect. Paved patio leading to lawn. Gateway to additional garden area, ideal for kids play area. Vegetable patches. Outside tap and light.
Directions
Leaving Bangor proceed along Abbey Street; At the traffic lights, veer left onto the Newtownards Road. Take fourth right into Church Drive.



